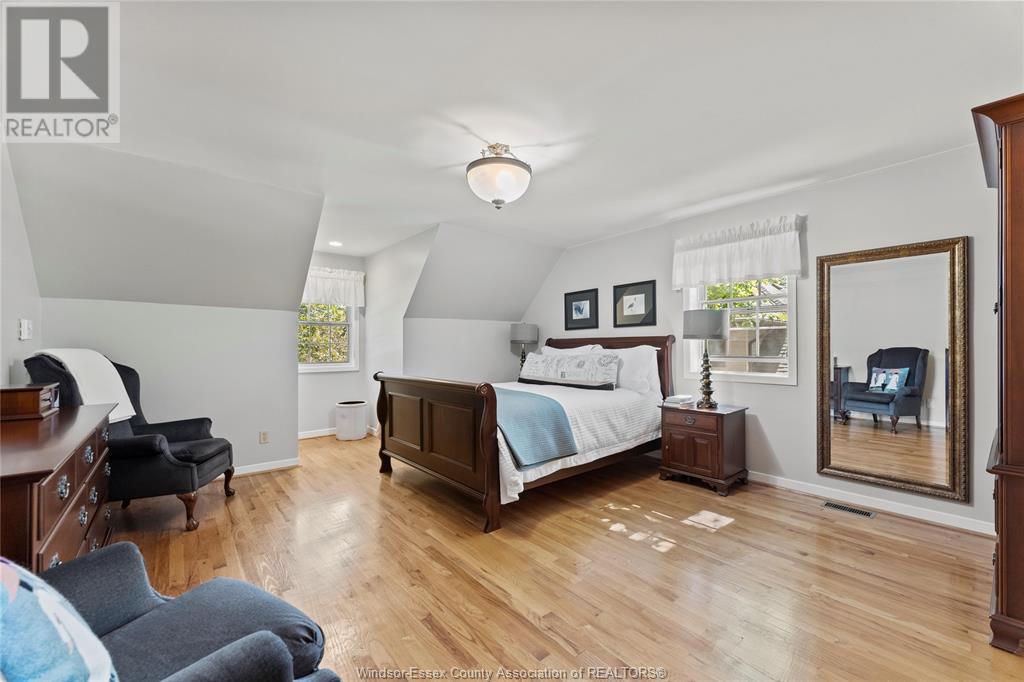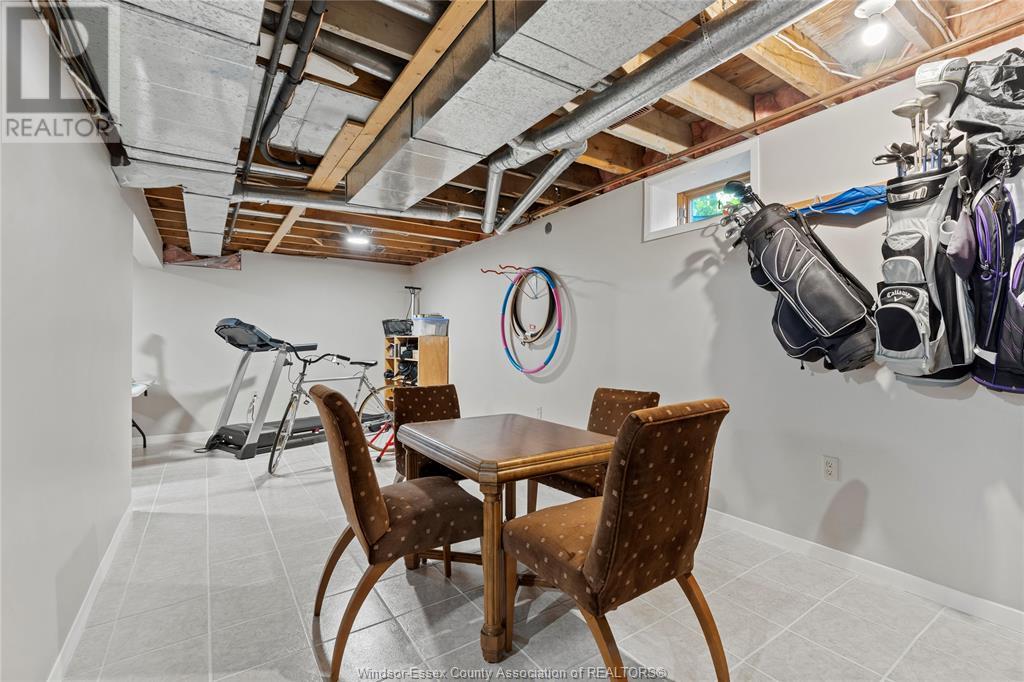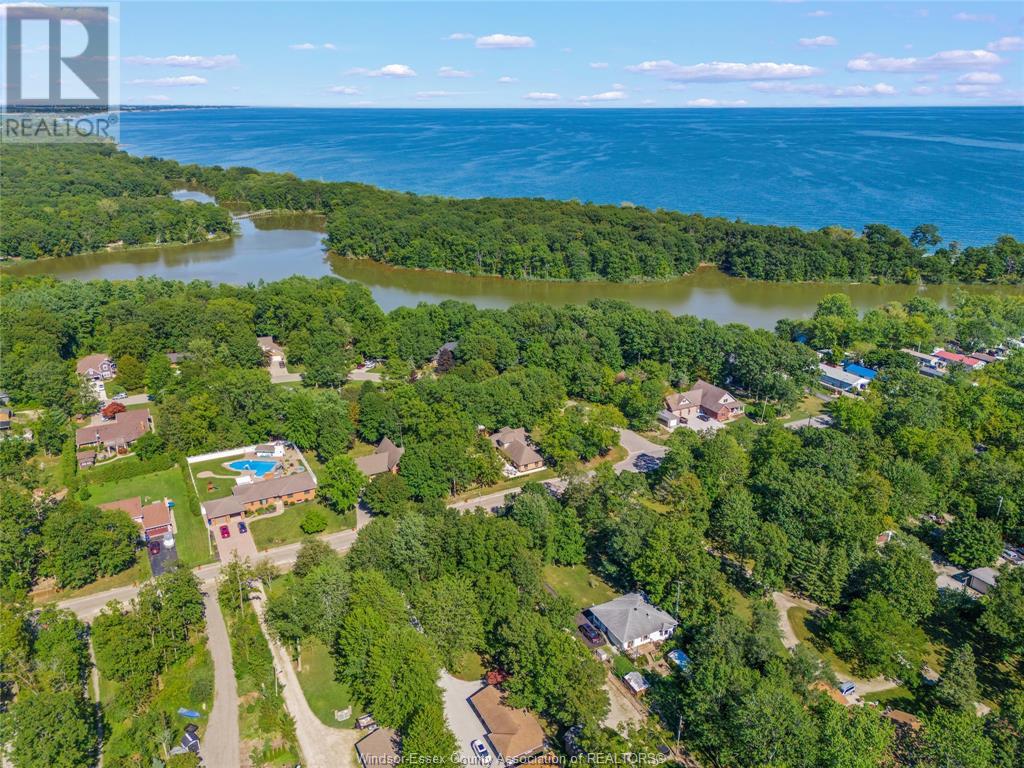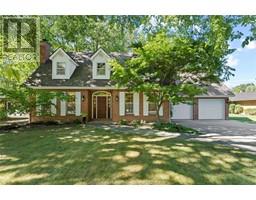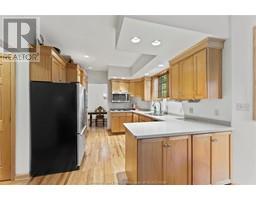4 Bedroom
3 Bathroom
2200 sqft
Fireplace
Central Air Conditioning
Forced Air, Furnace, Heat Recovery Ventilation (Hrv)
Waterfront Nearby
$739,000
Welcome to 461 Gregory Line. This 2 story 1 owner home sits on a beautiful matured treed lot in sought after Wheatley Neighbourhood. Main floor has open eat-in kitchen to family rm with fireplace. Dining rm, living rm with fireplace, bedroom/office ,1/2 bath & mudroom. Upstairs you will find 3 more bedrooms. The Primary bedroom has an ensuite & there’s another Full Bath. Basement is partially finished. Don't miss this immaculately maintained hidden gem. Located close to Lake Erie for beach & water activities, Golf Courses & Wheatley park for hiking & biking. Roof 2017, Furnace/AC 2yrs. (id:47351)
Property Details
|
MLS® Number
|
24020258 |
|
Property Type
|
Single Family |
|
Features
|
Double Width Or More Driveway, Concrete Driveway |
|
WaterFrontType
|
Waterfront Nearby |
Building
|
BathroomTotal
|
3 |
|
BedroomsAboveGround
|
3 |
|
BedroomsBelowGround
|
1 |
|
BedroomsTotal
|
4 |
|
Appliances
|
Cooktop, Dishwasher, Dryer, Microwave Range Hood Combo, Refrigerator, Washer, Oven |
|
ConstructedDate
|
1990 |
|
ConstructionStyleAttachment
|
Detached |
|
CoolingType
|
Central Air Conditioning |
|
ExteriorFinish
|
Aluminum/vinyl, Brick |
|
FireplaceFuel
|
Wood,gas |
|
FireplacePresent
|
Yes |
|
FireplaceType
|
Conventional,insert |
|
FlooringType
|
Ceramic/porcelain, Hardwood |
|
FoundationType
|
Concrete |
|
HalfBathTotal
|
1 |
|
HeatingFuel
|
Natural Gas |
|
HeatingType
|
Forced Air, Furnace, Heat Recovery Ventilation (hrv) |
|
StoriesTotal
|
2 |
|
SizeInterior
|
2200 Sqft |
|
TotalFinishedArea
|
2200 Sqft |
|
Type
|
House |
Parking
Land
|
Acreage
|
No |
|
SizeIrregular
|
95.9x |
|
SizeTotalText
|
95.9x |
|
ZoningDescription
|
Res |
Rooms
| Level |
Type |
Length |
Width |
Dimensions |
|
Second Level |
3pc Ensuite Bath |
|
|
Measurements not available |
|
Second Level |
4pc Bathroom |
|
|
Measurements not available |
|
Second Level |
Bedroom |
|
|
Measurements not available |
|
Second Level |
Bedroom |
|
|
Measurements not available |
|
Second Level |
Primary Bedroom |
|
|
Measurements not available |
|
Basement |
Utility Room |
|
|
Measurements not available |
|
Basement |
Storage |
|
|
Measurements not available |
|
Basement |
Laundry Room |
|
|
Measurements not available |
|
Basement |
Hobby Room |
|
|
Measurements not available |
|
Basement |
Recreation Room |
|
|
Measurements not available |
|
Main Level |
2pc Bathroom |
|
|
Measurements not available |
|
Main Level |
Bedroom |
|
|
Measurements not available |
|
Main Level |
Mud Room |
|
|
Measurements not available |
|
Main Level |
Dining Room |
|
|
Measurements not available |
|
Main Level |
Family Room/fireplace |
|
|
Measurements not available |
|
Main Level |
Living Room/fireplace |
|
|
Measurements not available |
|
Main Level |
Kitchen |
|
|
Measurements not available |
|
Main Level |
Foyer |
|
|
Measurements not available |
https://www.realtor.ca/real-estate/27363188/461-gregory-line-wheatley

















