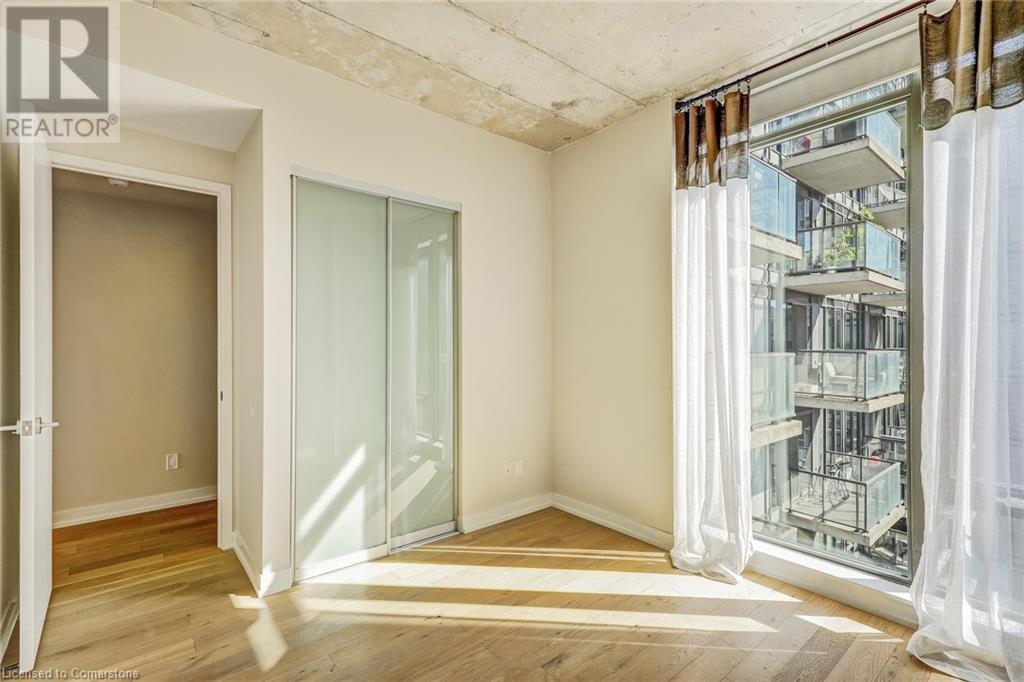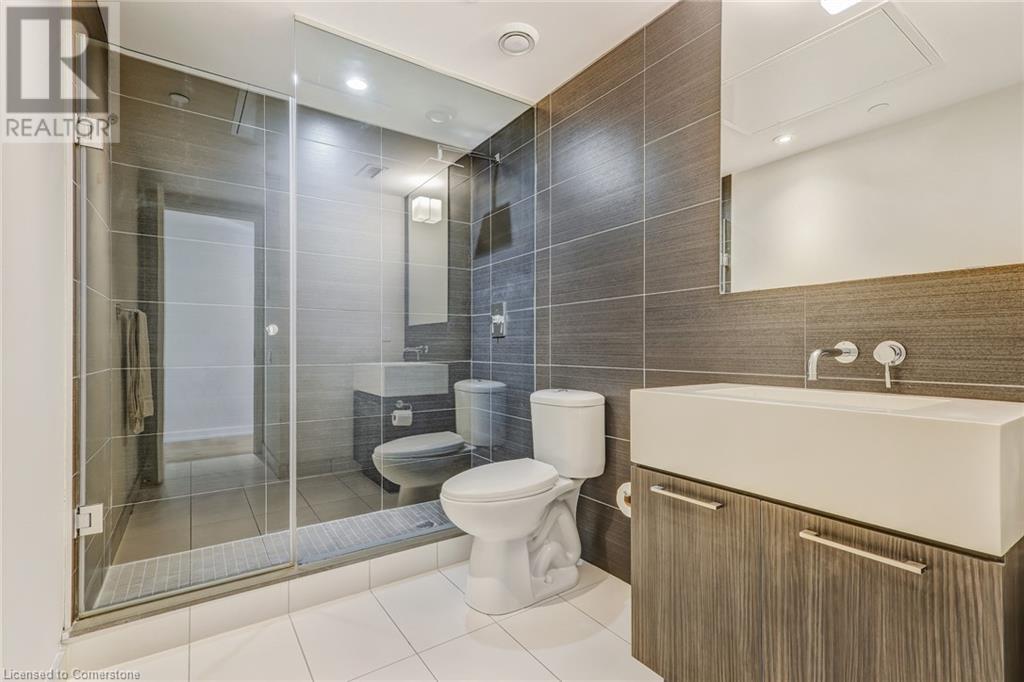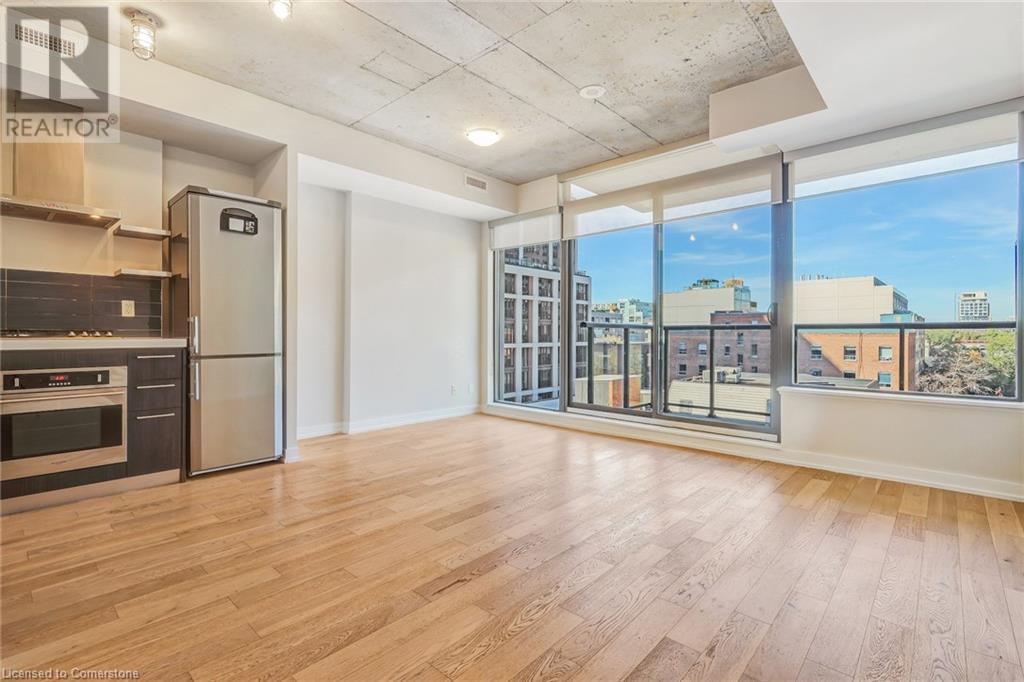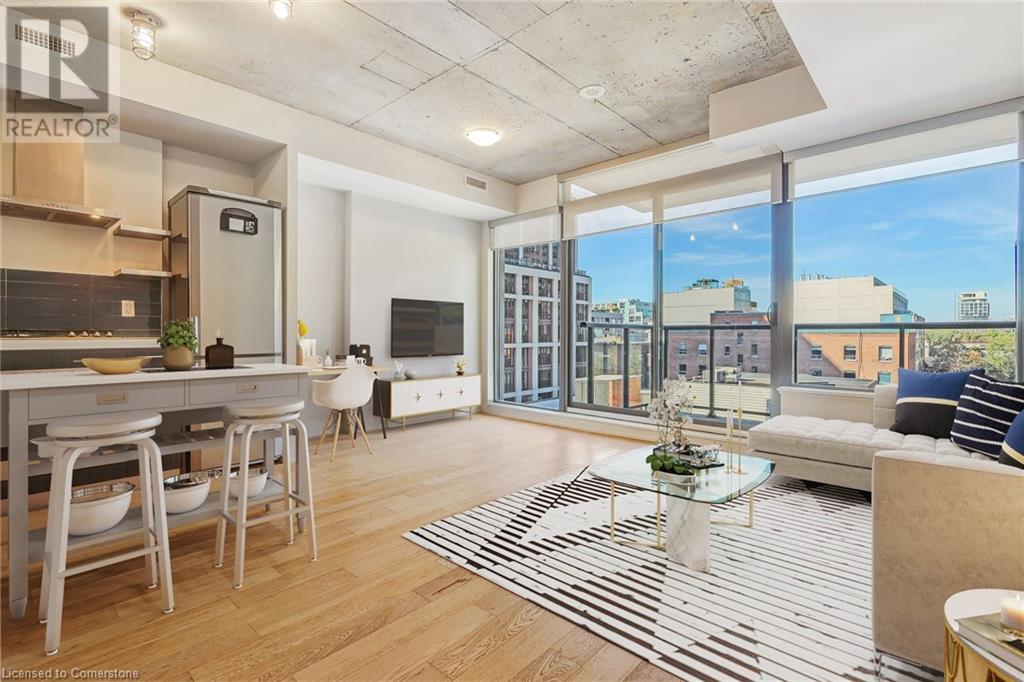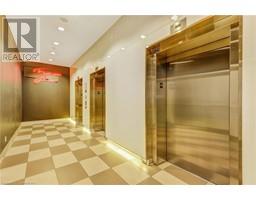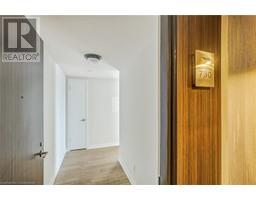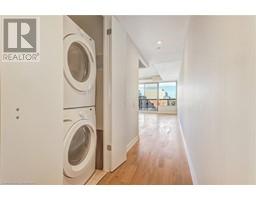2 Bedroom
1 Bathroom
804 sqft
Outdoor Pool
Central Air Conditioning
Heat Pump
$778,900Maintenance, Insurance, Heat, Water, Parking
$774.35 Monthly
Maintenance, Insurance, Heat, Water, Parking
$774.35 MonthlyLive in King West's Award Winning and Trendy The Fashion House Light Filled and Spacious 2 Bedroom Suite Has a Unique Open Concept Layout & Exposed Loft Like Concrete Ceilings, Floor To Ceiling Windows & Open Balcony With Gas BBQ Line. Wood Floors, High End Kitchen Appliances, Clear View Of City, A Walking Distance to The Financial and Entertainment Districts Including Shops, Great Restaurants, Theatres, Parks, Transit and Much More. (id:47351)
Property Details
| MLS® Number | 40673853 |
| Property Type | Single Family |
| AmenitiesNearBy | Hospital, Park, Place Of Worship, Public Transit |
| EquipmentType | Water Heater |
| Features | Balcony |
| ParkingSpaceTotal | 1 |
| PoolType | Outdoor Pool |
| RentalEquipmentType | Water Heater |
| StorageType | Locker |
| ViewType | City View |
Building
| BathroomTotal | 1 |
| BedroomsAboveGround | 2 |
| BedroomsTotal | 2 |
| Amenities | Exercise Centre, Party Room |
| Appliances | Dishwasher, Dryer, Microwave, Refrigerator, Washer, Range - Gas, Gas Stove(s), Hood Fan, Window Coverings, Garage Door Opener |
| BasementType | None |
| ConstructedDate | 2013 |
| ConstructionStyleAttachment | Attached |
| CoolingType | Central Air Conditioning |
| ExteriorFinish | Brick, Concrete |
| FoundationType | Poured Concrete |
| HeatingFuel | Natural Gas |
| HeatingType | Heat Pump |
| StoriesTotal | 1 |
| SizeInterior | 804 Sqft |
| Type | Apartment |
| UtilityWater | Municipal Water |
Parking
| Underground | |
| None |
Land
| AccessType | Highway Access |
| Acreage | No |
| LandAmenities | Hospital, Park, Place Of Worship, Public Transit |
| Sewer | Municipal Sewage System |
| SizeTotalText | Unknown |
| ZoningDescription | Residential |
Rooms
| Level | Type | Length | Width | Dimensions |
|---|---|---|---|---|
| Main Level | 3pc Bathroom | Measurements not available | ||
| Main Level | Bedroom | 9'9'' x 8'6'' | ||
| Main Level | Primary Bedroom | 10'8'' x 10'2'' | ||
| Main Level | Kitchen | 15'9'' x 17'2'' | ||
| Main Level | Dining Room | 17'2'' x 15'9'' | ||
| Main Level | Living Room | 17'2'' x 15'9'' |
https://www.realtor.ca/real-estate/27618130/461-adelaide-street-w-unit-730-toronto





















