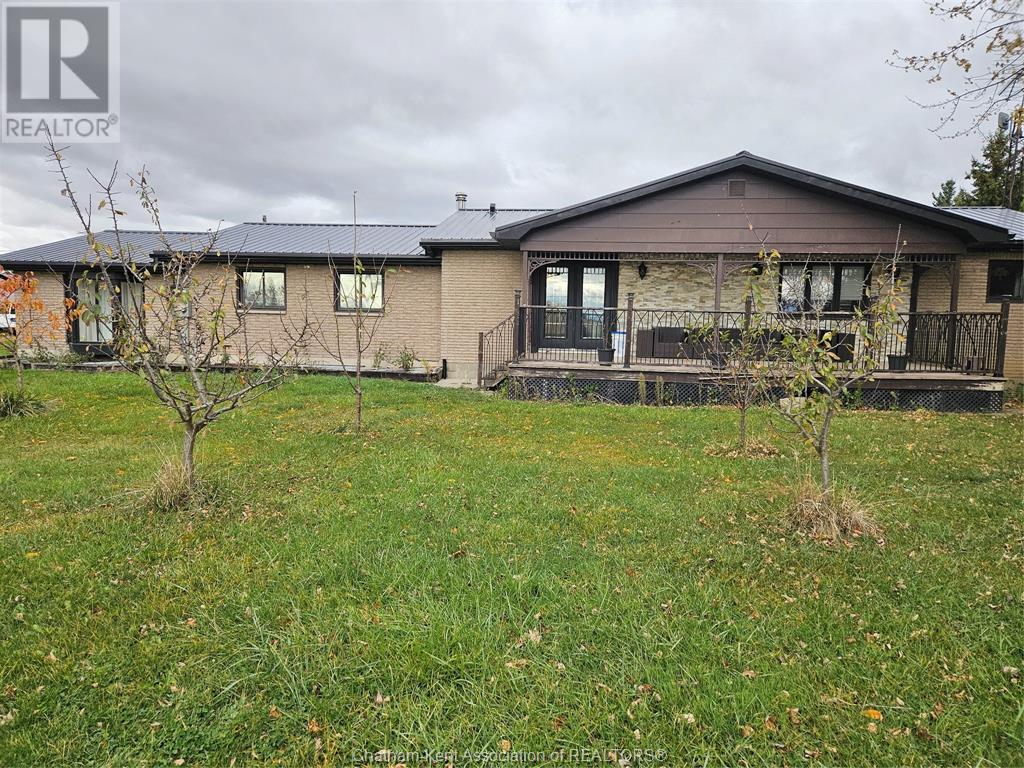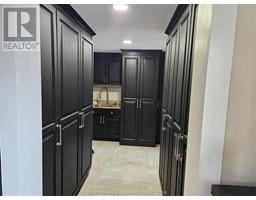4 Bedroom
2 Bathroom
Ranch
Fireplace
Acreage
$1,245,000
GREAT OPPORTUNITY FOR THE ANIMAL LOVER OR HOBBY FARMER. REMODELLED RANCH WITH LOTS OF UPGRADES INCLUDING KITCHEN, PANTRY, BATHS, STEEL ROOF (2023), WATER ON DEMAND (OWNED). YOU WILL FIND GENEROUS SIZED 4 BEDROOMS, 2 FULL BATHS, LIVINGROOM WITH WOOD FIREPLACE VERY COZY ON WINTER NIGHTS, FAMILYROOM WITH ELECTRIC FIREPLACE, ENTERTAINING KITCHEN AND MORE. ALSO YOU WILL FIND A MAN'S CAVE WITH EVERYTHING THAT YOU NEED-KITCHEN, WOODBURNING STOVE WHICH ALSO IS GREAT FOR SUMMER COOKING. CRAWL SPACE IS INSULATED. PROPANE FOR COOKING AND HOT WATER. HOME IS HEATED WITH A WATER FURNACE. LOTS OF OUTBUILDINGS FOR STORAGE OR ANIMALS. BARN 48X33,SHED 43X50, SHED 23.5X70, GRANARY 16X27, SHOP 48X19. FIRST 4 BUILDINGS ARE CONNECTED. CLOSE TO TILBURY AND THE 401. (id:47351)
Property Details
|
MLS® Number
|
24026853 |
|
Property Type
|
Agriculture |
|
Farm Type
|
Cash Crop |
|
Features
|
Double Width Or More Driveway, Gravel Driveway |
|
Structure
|
Barn |
Building
|
Bathroom Total
|
2 |
|
Bedrooms Above Ground
|
4 |
|
Bedrooms Total
|
4 |
|
Architectural Style
|
Ranch |
|
Construction Style Attachment
|
Detached |
|
Exterior Finish
|
Aluminum/vinyl, Brick |
|
Fireplace Fuel
|
Wood |
|
Fireplace Present
|
Yes |
|
Fireplace Type
|
Conventional |
|
Flooring Type
|
Ceramic/porcelain, Hardwood |
|
Foundation Type
|
Block |
|
Heating Fuel
|
See Remarks, Propane |
|
Type
|
House |
Land
|
Acreage
|
Yes |
|
Fence Type
|
Fence |
|
Sewer
|
Septic System |
|
Size Irregular
|
25 |
|
Size Total
|
25 Ac|10+ Acres |
|
Size Total Text
|
25 Ac|10+ Acres |
|
Zoning Description
|
Ag |
Rooms
| Level |
Type |
Length |
Width |
Dimensions |
|
Main Level |
Foyer |
11 ft ,6 in |
|
11 ft ,6 in x Measurements not available |
|
Main Level |
Utility Room |
9 ft |
|
9 ft x Measurements not available |
|
Main Level |
Bedroom |
18 ft |
|
18 ft x Measurements not available |
|
Main Level |
Bedroom |
11 ft |
|
11 ft x Measurements not available |
|
Main Level |
Bedroom |
13 ft |
|
13 ft x Measurements not available |
|
Main Level |
Primary Bedroom |
15 ft ,6 in |
|
15 ft ,6 in x Measurements not available |
|
Main Level |
Family Room |
16 ft ,6 in |
|
16 ft ,6 in x Measurements not available |
|
Main Level |
Kitchen |
17 ft |
|
17 ft x Measurements not available |
|
Main Level |
Dining Nook |
12 ft |
|
12 ft x Measurements not available |
|
Main Level |
Living Room/fireplace |
21 ft |
|
21 ft x Measurements not available |
https://www.realtor.ca/real-estate/27613260/4607-gleeson-line-chatham-kent
























