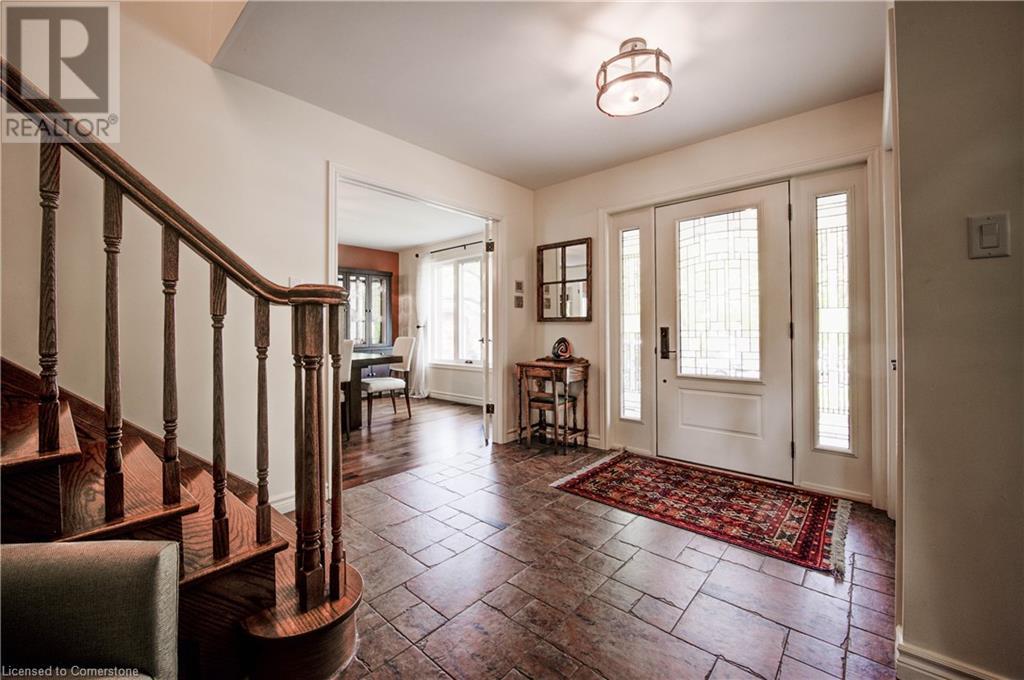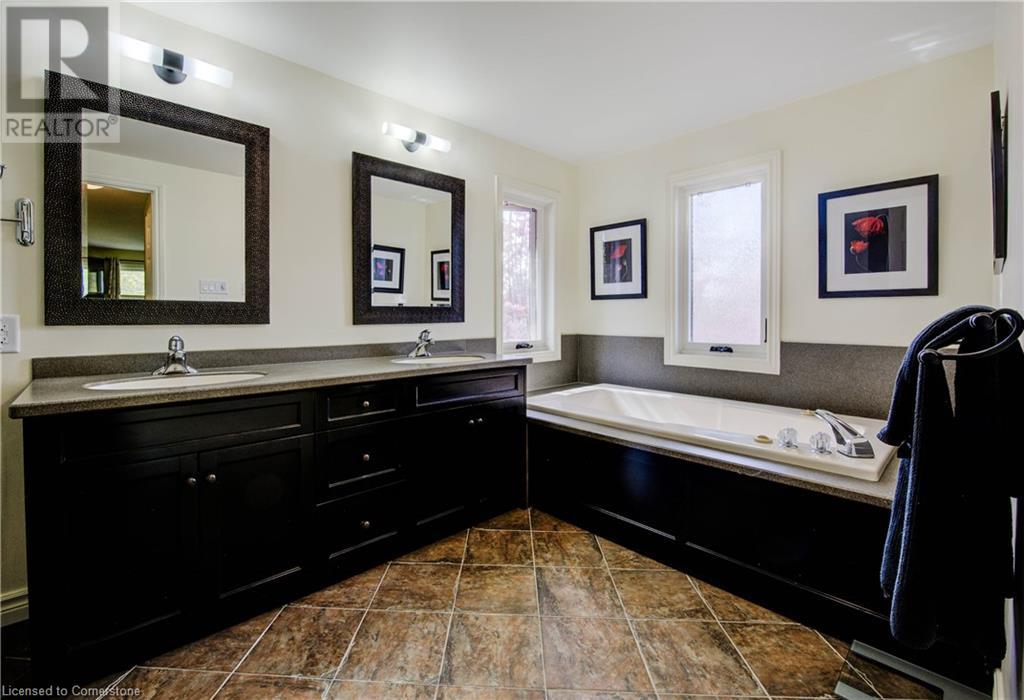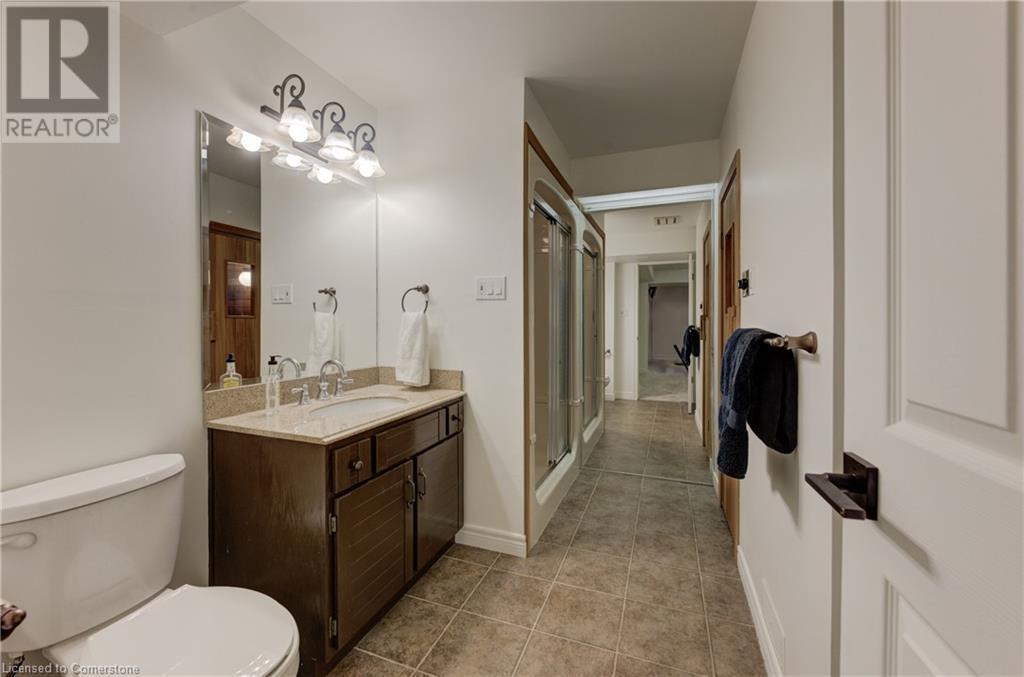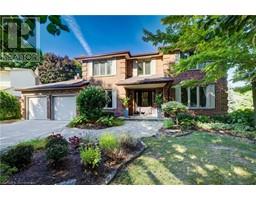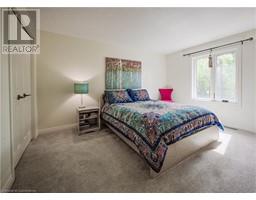4 Bedroom
4 Bathroom
3901 sqft
2 Level
Fireplace
Pool
Central Air Conditioning
Forced Air
Landscaped
$1,629,000
EXECUTIVE HOME WITH NEWLY RENOVATED BASEMENT COMPLETE and ready for DEBUT. Welcome to alluring UPPER BEECHWOOD ... this move in ready all BRICK home on a SPRAWLING pie shaped lot on a quiet CUL DE SAC is FAMILY ready. Boasting 4 large bedrooms (with a potential 5th bedroom in the basement where the gym is), 4 bathrooms, an office, and high end finishes throughout, this residence is a haven of sophistication and custom finishes. Entertain in style in the expansive dining room and two family rooms, or retreat to the finished basement complete with a sauna and wet bar area. Discover a chef's dream kitchen with custom cabinetry, granite countertops, and an induction stove. Bavarian windows flood the space with natural light, creating a warm and inviting atmosphere. Cozy up by one of two gas fireplaces—adding charm and elegance to the home. The primary bedroom incudes a 5 piece ensuite with soaker tub and large walk in closet, while the laundry room features custom cabinetry for added convenience. This property features its own PRIVATE OASIS, landscaped backyard with a large composite deck & stone patio perfect for dining and entertaining (with gas hook up for the bbq). The storage shed is complete with power. The concrete driveway leads to a double car garage, while the manicured walkway and porch enhance the home's curb appeal. This home is located in a coveted school area where residents have access to a community in-ground pool, incredible amenities and close to the university. Welcome to 460 Drake Circle. (id:47351)
Property Details
|
MLS® Number
|
40639975 |
|
Property Type
|
Single Family |
|
AmenitiesNearBy
|
Park, Place Of Worship, Shopping |
|
CommunityFeatures
|
Quiet Area, Community Centre |
|
EquipmentType
|
Water Heater |
|
Features
|
Conservation/green Belt |
|
ParkingSpaceTotal
|
6 |
|
PoolType
|
Pool |
|
RentalEquipmentType
|
Water Heater |
|
Structure
|
Shed, Porch |
Building
|
BathroomTotal
|
4 |
|
BedroomsAboveGround
|
4 |
|
BedroomsTotal
|
4 |
|
Appliances
|
Dishwasher, Dryer, Refrigerator, Sauna, Stove, Water Softener, Washer, Microwave Built-in |
|
ArchitecturalStyle
|
2 Level |
|
BasementDevelopment
|
Finished |
|
BasementType
|
Full (finished) |
|
ConstructedDate
|
1984 |
|
ConstructionStyleAttachment
|
Detached |
|
CoolingType
|
Central Air Conditioning |
|
ExteriorFinish
|
Brick |
|
FireplacePresent
|
Yes |
|
FireplaceTotal
|
2 |
|
FoundationType
|
Poured Concrete |
|
HalfBathTotal
|
1 |
|
HeatingType
|
Forced Air |
|
StoriesTotal
|
2 |
|
SizeInterior
|
3901 Sqft |
|
Type
|
House |
|
UtilityWater
|
Municipal Water |
Parking
Land
|
AccessType
|
Highway Nearby |
|
Acreage
|
No |
|
LandAmenities
|
Park, Place Of Worship, Shopping |
|
LandscapeFeatures
|
Landscaped |
|
Sewer
|
Municipal Sewage System |
|
SizeDepth
|
133 Ft |
|
SizeFrontage
|
45 Ft |
|
SizeTotalText
|
Under 1/2 Acre |
|
ZoningDescription
|
R1 |
Rooms
| Level |
Type |
Length |
Width |
Dimensions |
|
Second Level |
Other |
|
|
6'2'' x 7'11'' |
|
Second Level |
Primary Bedroom |
|
|
22'11'' x 11'4'' |
|
Second Level |
Bedroom |
|
|
13'0'' x 11'1'' |
|
Second Level |
Bedroom |
|
|
8'4'' x 10'10'' |
|
Second Level |
Bedroom |
|
|
14'5'' x 11'0'' |
|
Second Level |
5pc Bathroom |
|
|
7'5'' x 14'3'' |
|
Second Level |
3pc Bathroom |
|
|
7'4'' x 7'9'' |
|
Basement |
Utility Room |
|
|
11'2'' x 19'2'' |
|
Basement |
Recreation Room |
|
|
29'0'' x 32'11'' |
|
Basement |
Cold Room |
|
|
4'3'' x 10'1'' |
|
Basement |
3pc Bathroom |
|
|
6'9'' x 10'9'' |
|
Main Level |
Office |
|
|
10'4'' x 10'11'' |
|
Main Level |
Living Room |
|
|
10'9'' x 12'10'' |
|
Main Level |
Laundry Room |
|
|
8'2'' x 7'7'' |
|
Main Level |
Kitchen |
|
|
16'11'' x 9'5'' |
|
Main Level |
Other |
|
|
19'11'' x 18'7'' |
|
Main Level |
Foyer |
|
|
16'4'' x 10'9'' |
|
Main Level |
Family Room |
|
|
12'1'' x 18'8'' |
|
Main Level |
Dining Room |
|
|
18'11'' x 11'3'' |
|
Main Level |
Breakfast |
|
|
16'11'' x 12'0'' |
|
Main Level |
2pc Bathroom |
|
|
8'1'' x 3'1'' |
https://www.realtor.ca/real-estate/27350868/460-drake-circle-waterloo





