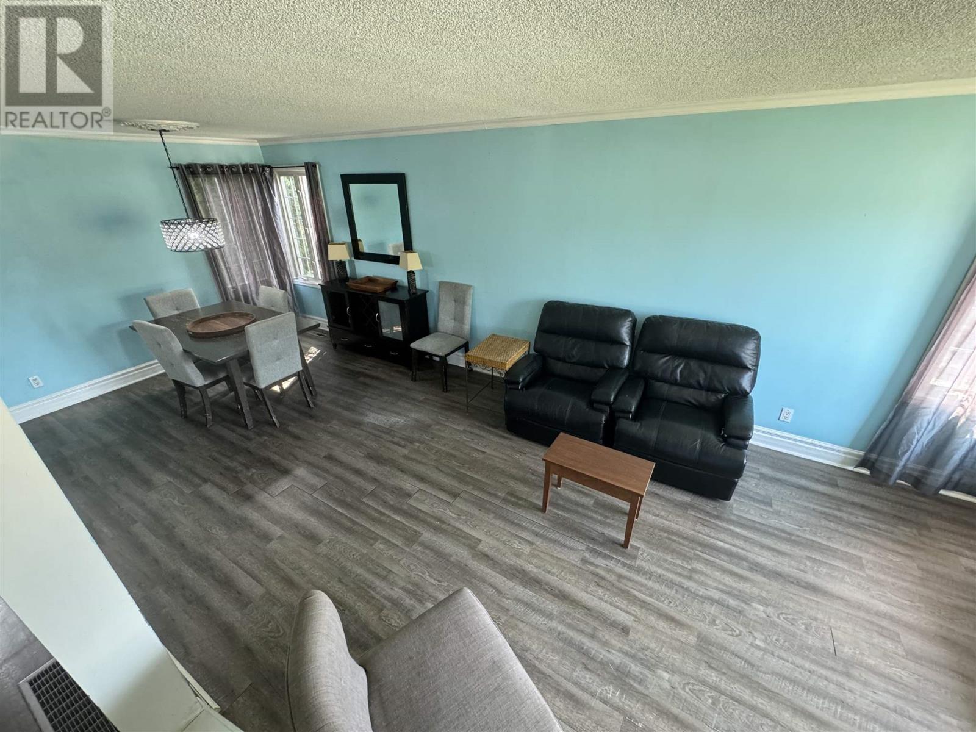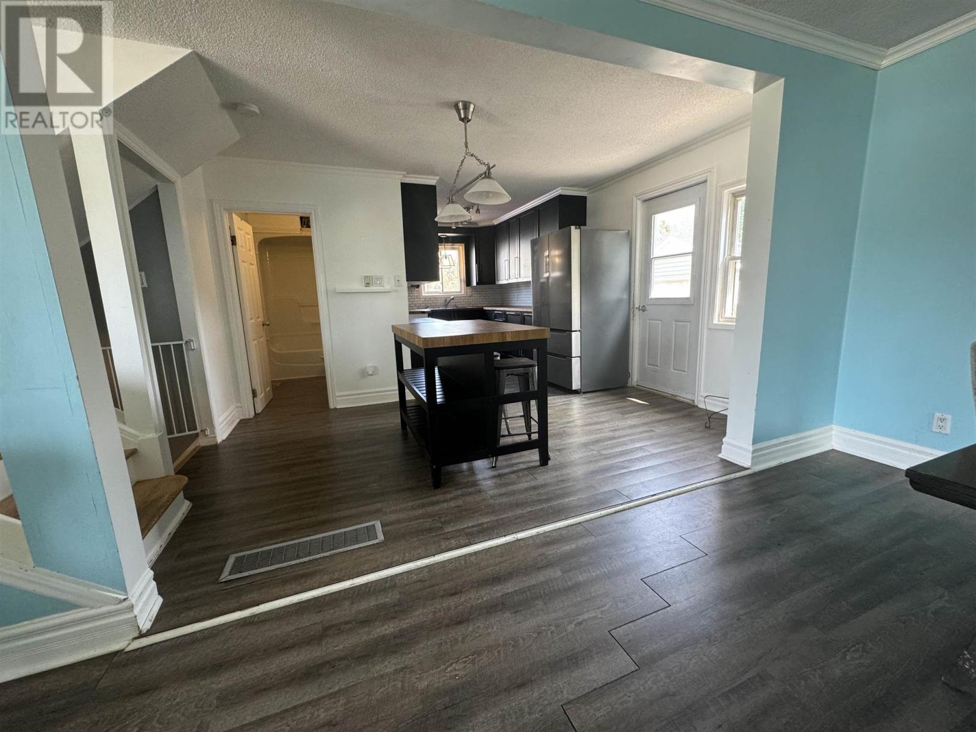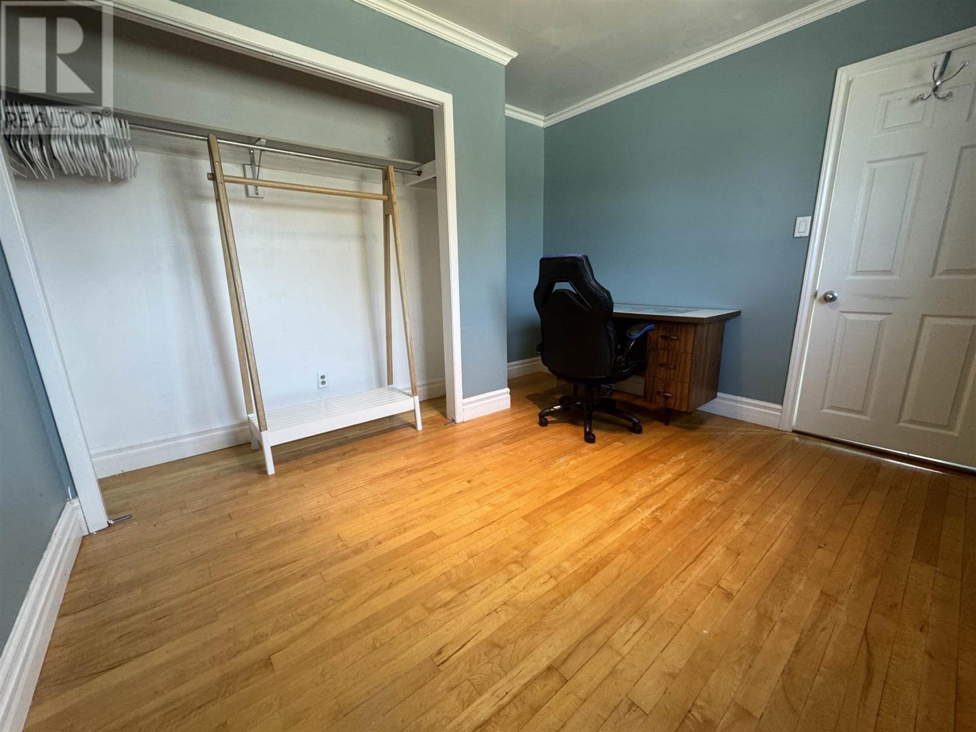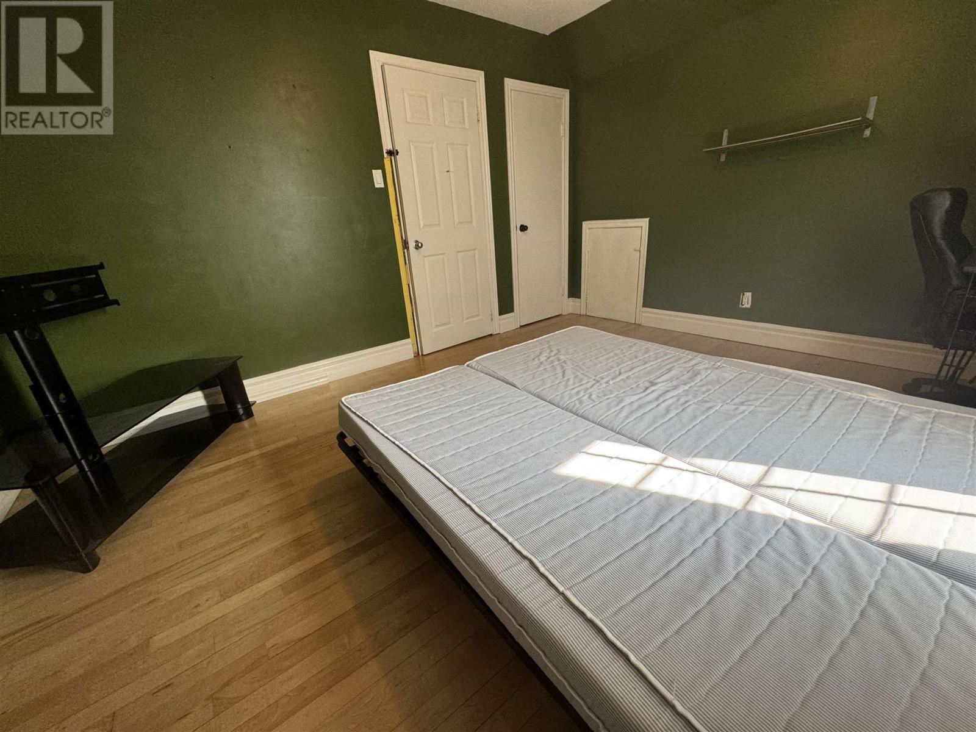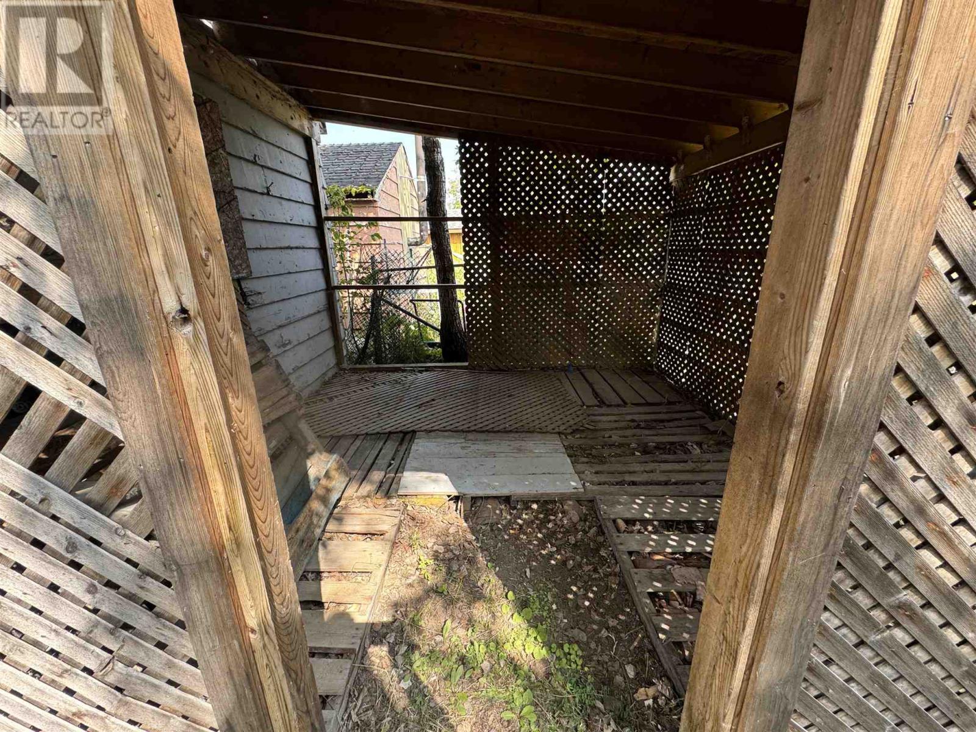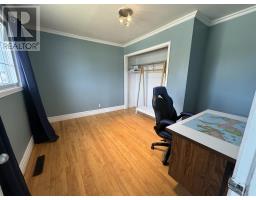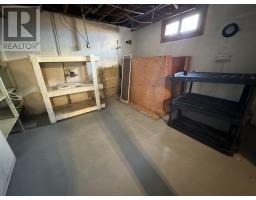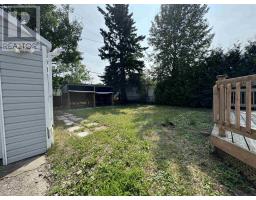3 Bedroom
2 Bathroom
Fireplace
Forced Air
$149,000
Are you looking for a home for sale in Manitouwadge, check this out! Affordable family home located close to schools and shopping. The dream of home ownership is possible here in beautiful Manitouwadge Ontario. This character home has an open concept living, dining and kitchen area with plenty of room for entertaining, there is also a primary bedroom and a 4pce bath on the main level. The upper level has two good sized bedrooms with hardwood floors. The lower level is partially finished with a 2pce bath, rec room, play area, utility room, laundry area and plenty of storage. Nice deck off the back of this home overlooking a pleasant treed backyard. One car wired garage, wood shed and additional shed for storage. So much to offer, reach out to book your viewing today. Welcome to affordable housing and welcome home! (id:47351)
Property Details
|
MLS® Number
|
TB242769 |
|
Property Type
|
Single Family |
|
Community Name
|
Manitouwadge |
|
CommunicationType
|
High Speed Internet |
|
Features
|
Crushed Stone Driveway |
|
StorageType
|
Storage Shed |
|
Structure
|
Deck, Shed |
Building
|
BathroomTotal
|
2 |
|
BedroomsAboveGround
|
3 |
|
BedroomsTotal
|
3 |
|
Age
|
68 Years |
|
Appliances
|
Microwave Built-in, Dishwasher, Stove, Dryer, Microwave, Refrigerator, Washer |
|
BasementDevelopment
|
Partially Finished |
|
BasementType
|
Full (partially Finished) |
|
ConstructionStyleAttachment
|
Detached |
|
ExteriorFinish
|
Vinyl |
|
FireplaceFuel
|
Wood |
|
FireplacePresent
|
Yes |
|
FireplaceType
|
Stove |
|
FlooringType
|
Hardwood |
|
FoundationType
|
Poured Concrete |
|
HalfBathTotal
|
1 |
|
HeatingFuel
|
Electric |
|
HeatingType
|
Forced Air |
|
StoriesTotal
|
2 |
|
UtilityWater
|
Municipal Water |
Parking
|
Garage
|
|
|
Detached Garage
|
|
|
Gravel
|
|
Land
|
AccessType
|
Road Access |
|
Acreage
|
No |
|
Sewer
|
Sanitary Sewer |
|
SizeDepth
|
100 Ft |
|
SizeFrontage
|
50.0000 |
|
SizeIrregular
|
0.11 |
|
SizeTotal
|
0.11 Ac|under 1/2 Acre |
|
SizeTotalText
|
0.11 Ac|under 1/2 Acre |
Rooms
| Level |
Type |
Length |
Width |
Dimensions |
|
Second Level |
Primary Bedroom |
|
|
12x14.10 |
|
Second Level |
Bedroom |
|
|
8.9x12 |
|
Basement |
Bathroom |
|
|
2pce |
|
Basement |
Recreation Room |
|
|
11.5x24.4 |
|
Basement |
Utility Room |
|
|
9x24.4 |
|
Main Level |
Living Room |
|
|
11.5x24.4 |
|
Main Level |
Kitchen |
|
|
16x9.5 |
|
Main Level |
Bedroom |
|
|
9.1x11.6 |
|
Main Level |
Bathroom |
|
|
4pce |
Utilities
|
Cable
|
Available |
|
Electricity
|
Available |
|
Telephone
|
Available |
https://www.realtor.ca/real-estate/27345649/46-neebig-ave-manitouwadge-manitouwadge



