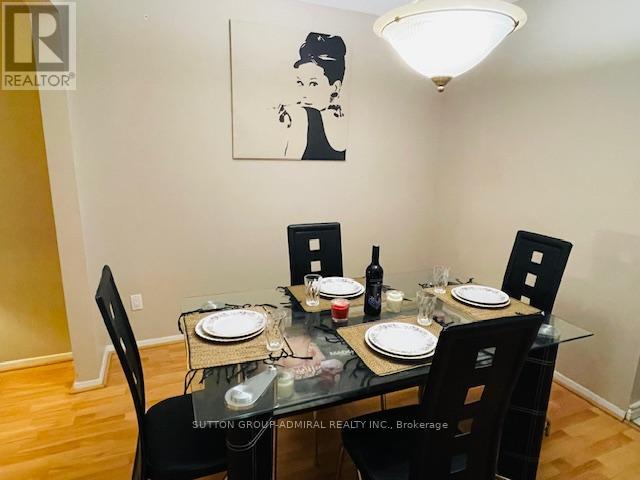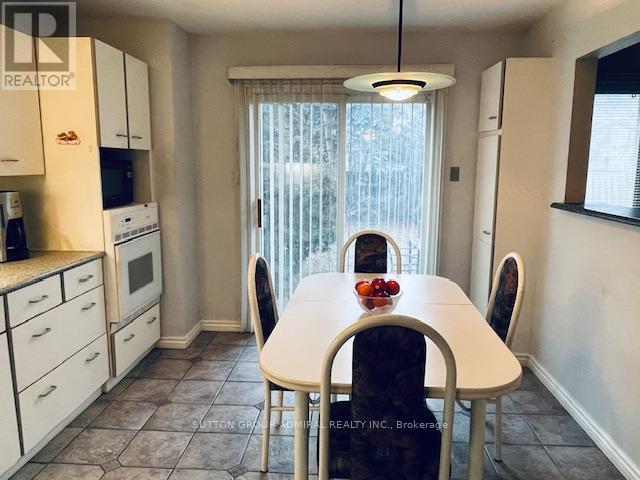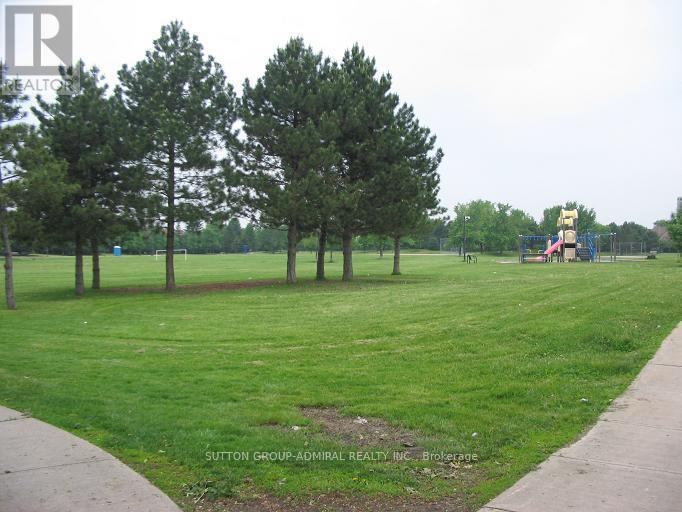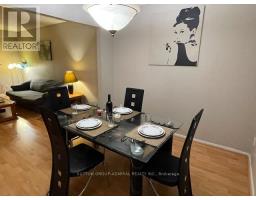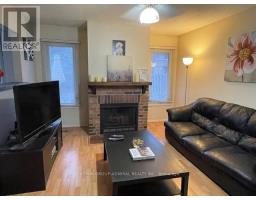4 Bedroom
3 Bathroom
Fireplace
Central Air Conditioning
Forced Air
$1,299,900
Exceptional Location On A Quiet-Child-Safe Street!! Premium Lot!! Multi-Car Driveway, Sun Drenched West Exposure!! Enclosed Front Porch, Great Open Concept Layout!! Big Ceramic Family Size Kitchen With Walkout To Fully Fenced Yard, Entertainment Size Lr/Dr, Sun-Drenched Stairs, Separate Side Entry To Finished Open Concept Basement With Kitchen, Big Rec Room, Bedroom & 3Pc Bath, Indoor Garage Access, Skylight, Steps To Park, Schools, Shopping, Library, Houses Of Worship, Promenade Mall And Transit. Don't Miss This Rare Opportunity!! **** EXTRAS **** 2 Fridges, Jennair Stove Top, Built In Oven, B/I Dishwasher, Stove, Portable Dishwasher, Washer, Dryer, All Electric Light Fixtures, 3 Ceiling Fans, All Window Blinds, Garage Door Opener, Cac, Cvac & Equip, Humidifier. (id:47351)
Property Details
|
MLS® Number
|
N11913396 |
|
Property Type
|
Single Family |
|
Community Name
|
Brownridge |
|
AmenitiesNearBy
|
Place Of Worship, Public Transit, Schools, Park |
|
ParkingSpaceTotal
|
5 |
Building
|
BathroomTotal
|
3 |
|
BedroomsAboveGround
|
3 |
|
BedroomsBelowGround
|
1 |
|
BedroomsTotal
|
4 |
|
Appliances
|
Garage Door Opener Remote(s), Oven - Built-in, Central Vacuum, Range, Garburator |
|
BasementDevelopment
|
Finished |
|
BasementFeatures
|
Separate Entrance |
|
BasementType
|
N/a (finished) |
|
ConstructionStyleAttachment
|
Detached |
|
CoolingType
|
Central Air Conditioning |
|
ExteriorFinish
|
Brick, Aluminum Siding |
|
FireplacePresent
|
Yes |
|
FlooringType
|
Laminate, Ceramic, Carpeted |
|
FoundationType
|
Poured Concrete |
|
HalfBathTotal
|
1 |
|
HeatingFuel
|
Natural Gas |
|
HeatingType
|
Forced Air |
|
StoriesTotal
|
2 |
|
Type
|
House |
|
UtilityWater
|
Municipal Water |
Parking
Land
|
Acreage
|
No |
|
FenceType
|
Fenced Yard |
|
LandAmenities
|
Place Of Worship, Public Transit, Schools, Park |
|
Sewer
|
Sanitary Sewer |
|
SizeDepth
|
120.96 M |
|
SizeFrontage
|
43.24 M |
|
SizeIrregular
|
43.24 X 120.96 M ; Irregular |
|
SizeTotalText
|
43.24 X 120.96 M ; Irregular |
Rooms
| Level |
Type |
Length |
Width |
Dimensions |
|
Second Level |
Primary Bedroom |
4.26 m |
3.53 m |
4.26 m x 3.53 m |
|
Second Level |
Bedroom 2 |
3.89 m |
3.06 m |
3.89 m x 3.06 m |
|
Second Level |
Bedroom 3 |
3.21 m |
3.03 m |
3.21 m x 3.03 m |
|
Basement |
Recreational, Games Room |
7.54 m |
4.24 m |
7.54 m x 4.24 m |
|
Basement |
Kitchen |
2.91 m |
2.11 m |
2.91 m x 2.11 m |
|
Basement |
Bedroom |
4.46 m |
3.53 m |
4.46 m x 3.53 m |
|
Main Level |
Living Room |
4.94 m |
3.33 m |
4.94 m x 3.33 m |
|
Main Level |
Dining Room |
3.33 m |
2.73 m |
3.33 m x 2.73 m |
|
Main Level |
Kitchen |
4.55 m |
3.41 m |
4.55 m x 3.41 m |
|
Main Level |
Family Room |
4.55 m |
3.61 m |
4.55 m x 3.61 m |
https://www.realtor.ca/real-estate/27779391/46-morley-road-vaughan-brownridge-brownridge





