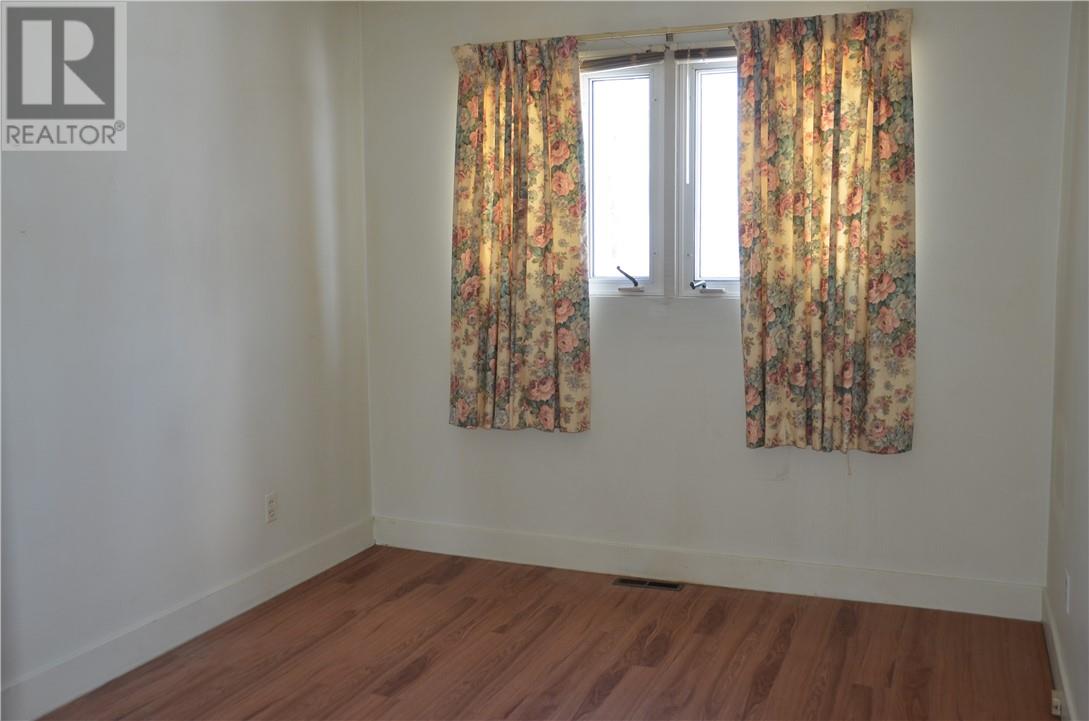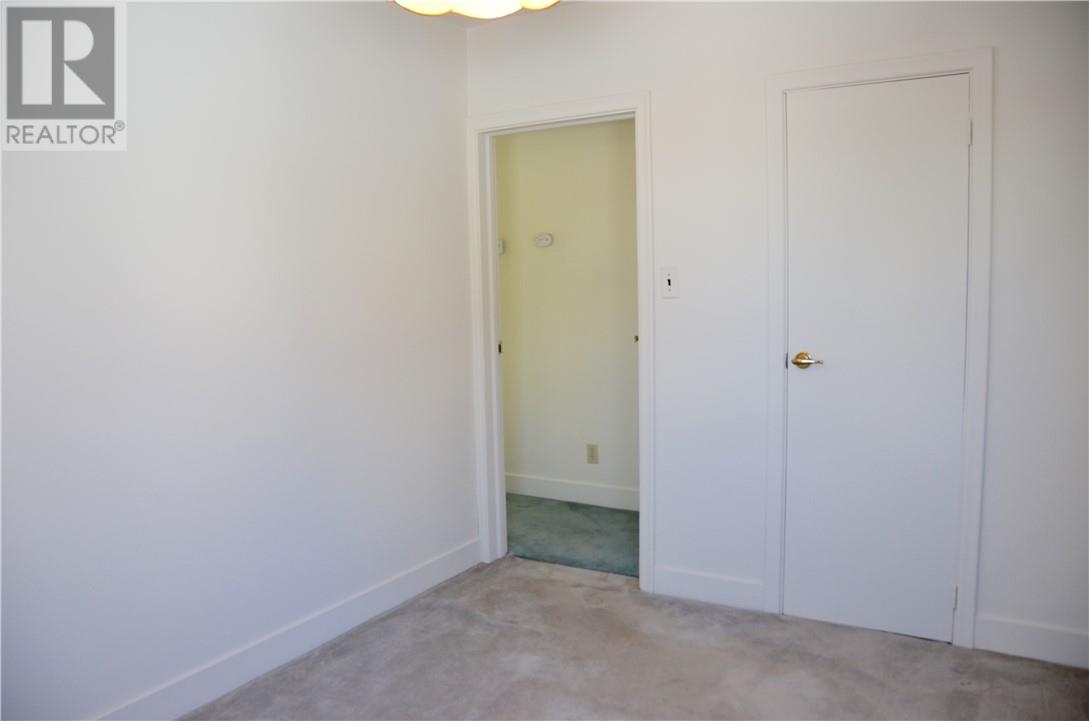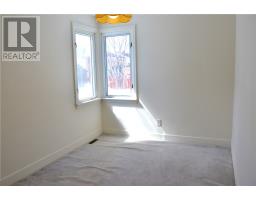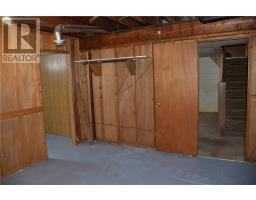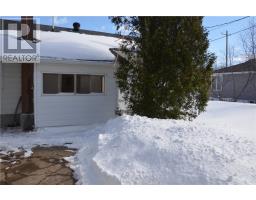46 Lakeshore Drive Falconbridge, Ontario P0M 1S0
3 Bedroom
1 Bathroom
Bungalow
Forced Air, High-Efficiency Furnace
$329,900
FIRST TIME OFFERED!!! This one owner home is located in the family oriented community of Falconbridge, only minutes away from New Sudbury. This home offers a nice layout with 3 bedrooms, 1 full bath, eat-in kitchen and nice sized living room. The full basement has a good sized rec room and there is plenty of space for an additional bedroom, office, etc. Outside, there is a nice sized yard that is accessible as well as a single detached garage. Great opportunity for first time home buyers. (id:47351)
Property Details
| MLS® Number | 2121602 |
| Property Type | Single Family |
| Equipment Type | None |
| Rental Equipment Type | None |
Building
| Bathroom Total | 1 |
| Bedrooms Total | 3 |
| Architectural Style | Bungalow |
| Basement Type | Full |
| Exterior Finish | Aluminum Siding |
| Flooring Type | Laminate, Vinyl, Carpeted |
| Foundation Type | Block |
| Heating Type | Forced Air, High-efficiency Furnace |
| Roof Material | Asphalt Shingle |
| Roof Style | Unknown |
| Stories Total | 1 |
| Type | House |
| Utility Water | Municipal Water |
Land
| Acreage | No |
| Sewer | Municipal Sewage System |
| Size Total Text | 4,051 - 7,250 Sqft |
| Zoning Description | R1-5 |
Rooms
| Level | Type | Length | Width | Dimensions |
|---|---|---|---|---|
| Basement | Other | 13.4 x 9.1 | ||
| Basement | Laundry Room | 13.3 x 8.11 | ||
| Basement | Other | 13.3 x 9.1 | ||
| Basement | Other | 13.3 x 12.1 | ||
| Basement | Recreational, Games Room | 18.7 x 13.1 | ||
| Main Level | Bedroom | 11.2 x 8.4 | ||
| Main Level | Bedroom | 11.2 x 9.2 | ||
| Main Level | Primary Bedroom | 12 x 9.2 | ||
| Main Level | Living Room | 15.11 x 11.11 | ||
| Main Level | Kitchen | 11.2 x 9.3 |
https://www.realtor.ca/real-estate/28148671/46-lakeshore-drive-falconbridge







