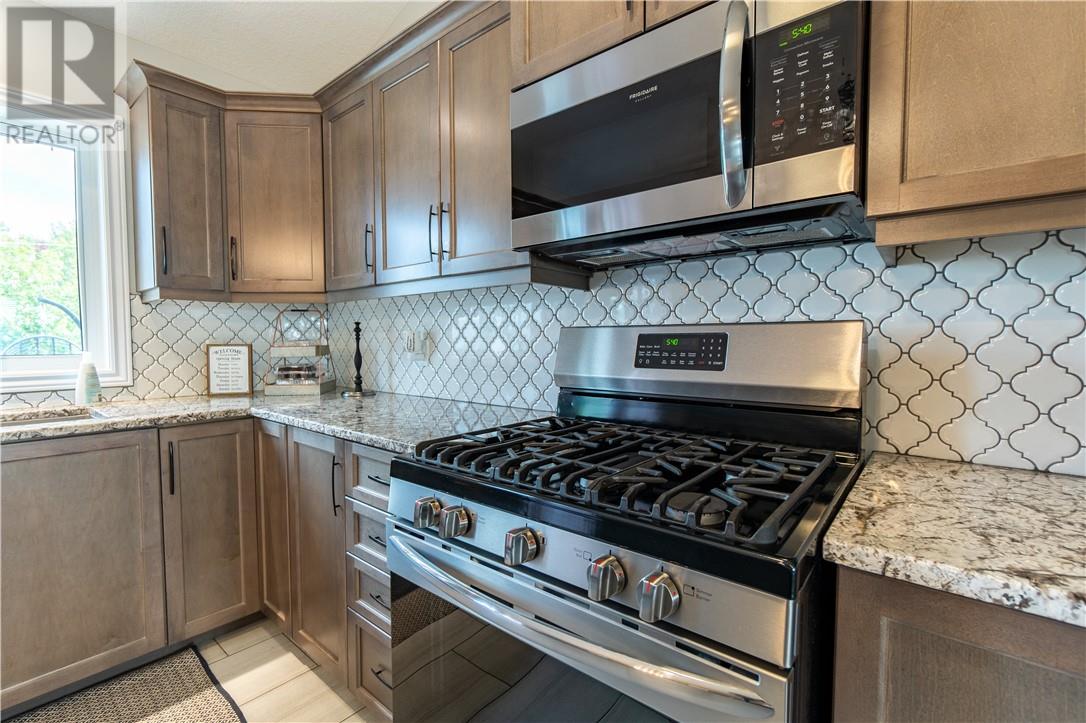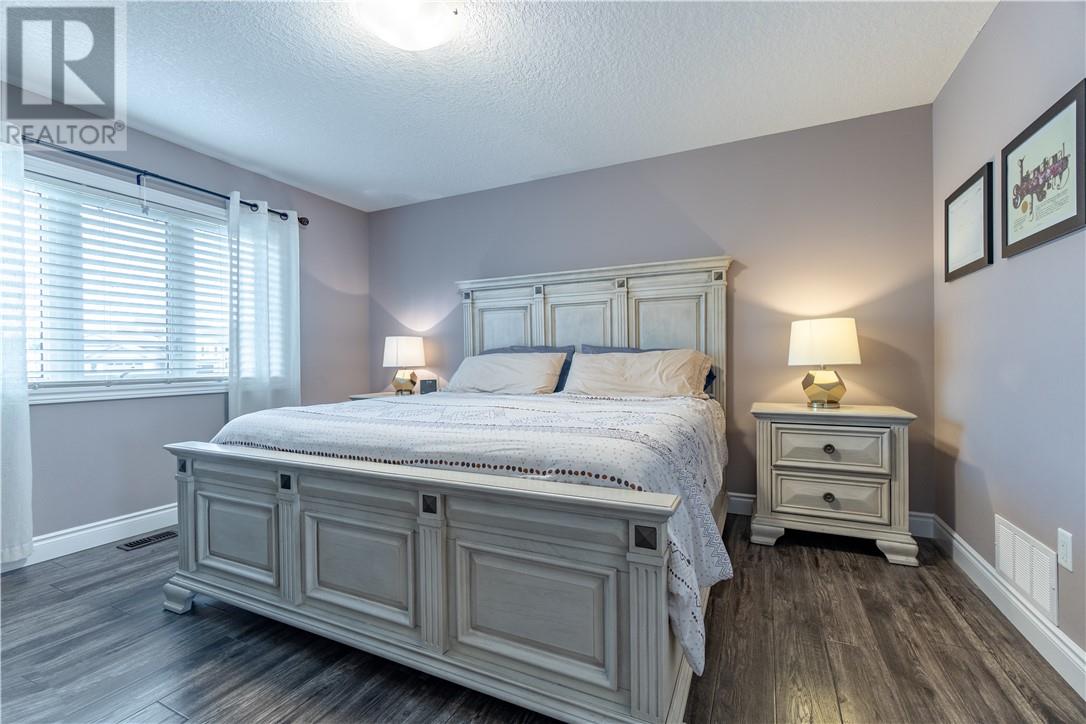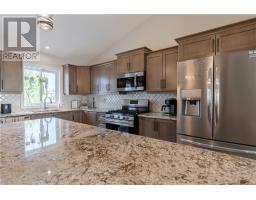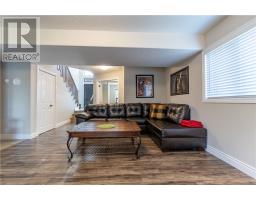4 Bedroom
3 Bathroom
Raised Ranch
Fireplace
Central Air Conditioning
Forced Air
$799,900
Welcome to 46 Kittling Ridge, a stunning modern raised ranch in the coveted South End, perfect for family living.This 5-year-old home boasts 4 spacious bedrooms, 3 full bathrooms, and a thoughtfully designed layout that blends modern style with comfort. As you step inside, you’re greeted by a bright foyer that leads you upstairs to the open-concept main floor. Here, the heart of the home features a bright kitchen with custom cabinets, upgraded appliances, and a massive island with a granite countertop, perfect for entertaining guests. The adjoining dining area and living room, with its vaulted ceilings and abundant natural light, create a warm and inviting space. Down the hall, you’ll find three generously sized bedrooms, including a luxurious primary suite with an ensuite bathroom and walk-in closet, plus a stylish main bathroom that serves the rest of the family. The lower level offers even more living space with a large rec room complete with a cozy natural gas fireplace and a walkout to the backyard. A fourth bedroom with ample natural light, the third full bathroom, and a spacious mudroom and utility room housing a medical-grade furnace complete this level. Outside, the large deck is perfect for entertaining, and the expansive backyard opens directly onto a community playground, making it a dream for families. Nestled on a quiet cul-de-sac, 46 Kittling Ridge offers the ideal blend of tranquility and convenience. Located in a family-friendly neighbourhood, this home is just waiting for its next owners to enjoy everything it has to offer. (id:47351)
Property Details
|
MLS® Number
|
2118766 |
|
Property Type
|
Single Family |
|
AmenitiesNearBy
|
Hospital, Schools, Shopping, University |
|
CommunityFeatures
|
Family Oriented, Quiet Area |
|
EquipmentType
|
Water Heater - Gas |
|
RentalEquipmentType
|
Water Heater - Gas |
Building
|
BathroomTotal
|
3 |
|
BedroomsTotal
|
4 |
|
ArchitecturalStyle
|
Raised Ranch |
|
BasementType
|
Partial |
|
CoolingType
|
Central Air Conditioning |
|
ExteriorFinish
|
Brick, Vinyl Siding |
|
FireplaceFuel
|
Gas |
|
FireplacePresent
|
Yes |
|
FireplaceTotal
|
1 |
|
FireplaceType
|
Insert |
|
FlooringType
|
Laminate, Tile |
|
FoundationType
|
Block |
|
HeatingType
|
Forced Air |
|
RoofMaterial
|
Asphalt Shingle |
|
RoofStyle
|
Unknown |
|
StoriesTotal
|
1 |
|
Type
|
House |
|
UtilityWater
|
Municipal Water |
Parking
Land
|
AccessType
|
Year-round Access |
|
Acreage
|
No |
|
FenceType
|
Fenced Yard |
|
LandAmenities
|
Hospital, Schools, Shopping, University |
|
Sewer
|
Municipal Sewage System |
|
SizeTotalText
|
Under 1/2 Acre |
|
ZoningDescription
|
R1 |
Rooms
| Level |
Type |
Length |
Width |
Dimensions |
|
Lower Level |
Laundry Room |
|
|
10'5"" x 13'6"" |
|
Lower Level |
Bathroom |
|
|
10'4"" x 5'0"" |
|
Lower Level |
Recreational, Games Room |
|
|
20'0"" x 14'0"" |
|
Main Level |
Foyer |
|
|
11'1"" x 6'10"" |
|
Main Level |
Bedroom |
|
|
14'1"" x 9'1"" |
|
Main Level |
Bedroom |
|
|
14'1"" x 9'10"" |
|
Main Level |
Ensuite |
|
|
9'9"" x 5'10"" |
|
Main Level |
Bathroom |
|
|
8'7"" x 7'5"" |
|
Main Level |
Primary Bedroom |
|
|
14' x 12'3"" |
|
Main Level |
Living Room |
|
|
21'0"" x 13'11"" |
|
Main Level |
Dining Room |
|
|
14'8"" x 9'3"" |
|
Main Level |
Kitchen |
|
|
14'9"" x 9'0"" |
https://www.realtor.ca/real-estate/27336815/46-kittling-ridge-sudbury






































































