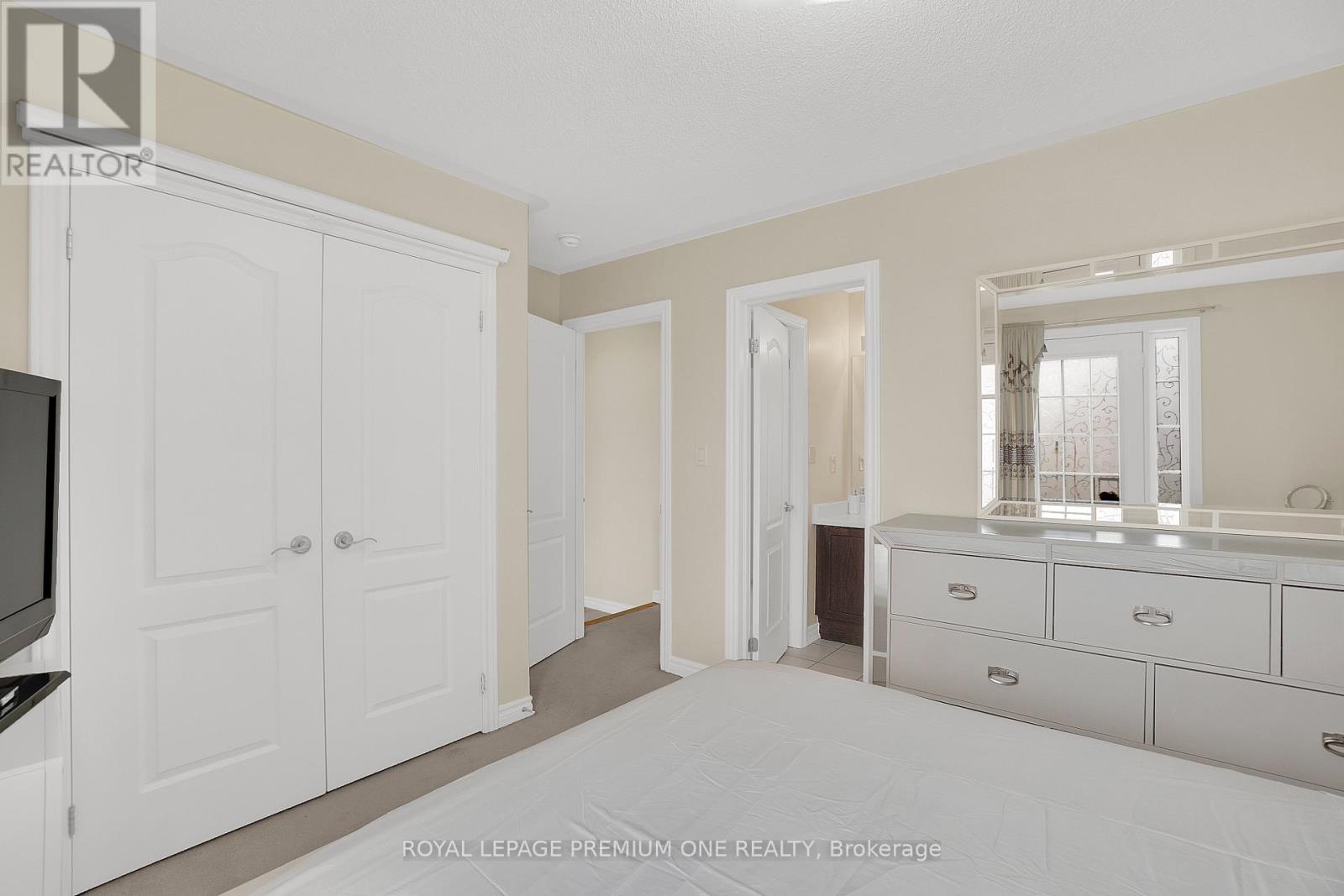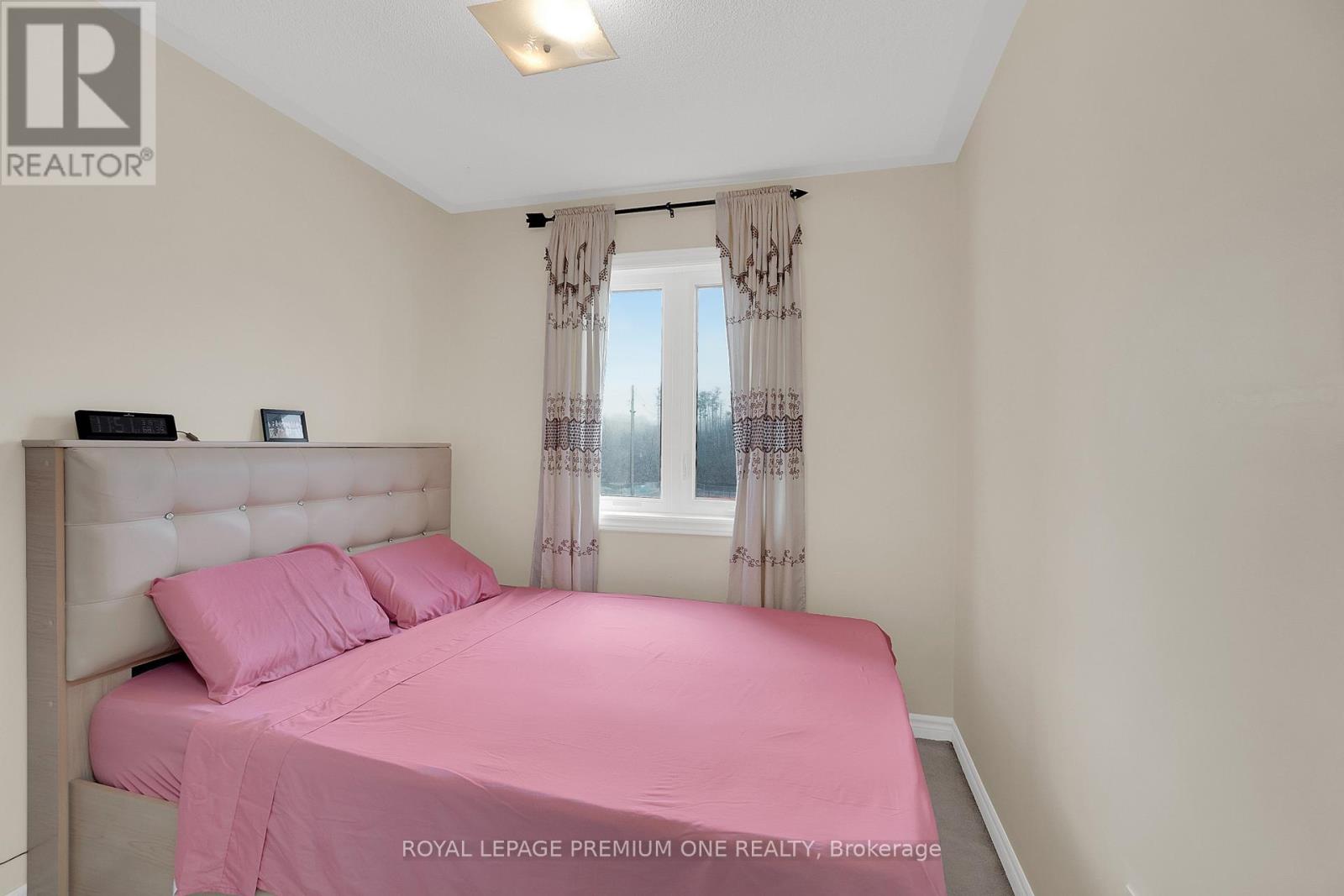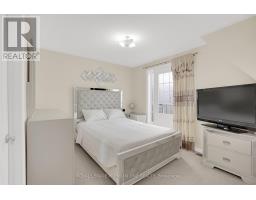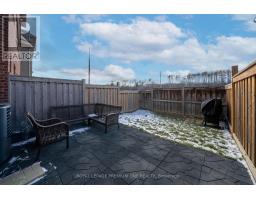3 Bedroom
3 Bathroom
Central Air Conditioning
Forced Air
$778,888
Welcome To 46 Kayak Hts! This 3-Story Townhouse Offers Versatility And Style. Main Floor Office Or 4Th Bedroom. Open Concept Living Room With Ample Windows. Kitchen Features White Cabinets, Granite Counters, And Stainless Steel Appliances. 3rd Floor Hosts 3 Bedrooms, Including A Large Primary With Balcony Access. Modern Living Meets Convenience In This Chic Townhouse, Perfect For Contemporary Lifestyles. Don't Miss The Chance To Call It Home. **** EXTRAS **** This Home Shows Beautifully & Comes Loaded with All the Extras: Stainless Steel Fridge, Stove, Dishwasher, Washer, Dryer, Furnace & A/C. Close to Schools, Shopping & Parks. A must-see Home...See Virtual Tour! (id:47351)
Property Details
|
MLS® Number
|
W9304915 |
|
Property Type
|
Single Family |
|
Community Name
|
Heart Lake East |
|
AmenitiesNearBy
|
Park, Public Transit, Schools |
|
ParkingSpaceTotal
|
2 |
Building
|
BathroomTotal
|
3 |
|
BedroomsAboveGround
|
3 |
|
BedroomsTotal
|
3 |
|
BasementDevelopment
|
Unfinished |
|
BasementType
|
N/a (unfinished) |
|
ConstructionStyleAttachment
|
Attached |
|
CoolingType
|
Central Air Conditioning |
|
ExteriorFinish
|
Brick |
|
FlooringType
|
Hardwood, Ceramic, Carpeted |
|
FoundationType
|
Unknown |
|
HalfBathTotal
|
2 |
|
HeatingFuel
|
Natural Gas |
|
HeatingType
|
Forced Air |
|
StoriesTotal
|
3 |
|
Type
|
Row / Townhouse |
|
UtilityWater
|
Municipal Water |
Parking
Land
|
Acreage
|
No |
|
FenceType
|
Fenced Yard |
|
LandAmenities
|
Park, Public Transit, Schools |
|
Sewer
|
Sanitary Sewer |
|
SizeDepth
|
76 Ft ,9 In |
|
SizeFrontage
|
18 Ft |
|
SizeIrregular
|
18 X 76.83 Ft |
|
SizeTotalText
|
18 X 76.83 Ft |
Rooms
| Level |
Type |
Length |
Width |
Dimensions |
|
Second Level |
Family Room |
4.74 m |
4.26 m |
4.74 m x 4.26 m |
|
Second Level |
Dining Room |
3.04 m |
1.98 m |
3.04 m x 1.98 m |
|
Second Level |
Kitchen |
3.04 m |
3.26 m |
3.04 m x 3.26 m |
|
Third Level |
Primary Bedroom |
3.07 m |
4.18 m |
3.07 m x 4.18 m |
|
Third Level |
Bedroom 2 |
3.31 m |
2.45 m |
3.31 m x 2.45 m |
|
Third Level |
Bedroom 3 |
2.64 m |
2.69 m |
2.64 m x 2.69 m |
|
Main Level |
Office |
2.72 m |
3.07 m |
2.72 m x 3.07 m |
https://www.realtor.ca/real-estate/27379493/46-kayak-heights-n-brampton-heart-lake-east-heart-lake-east














































