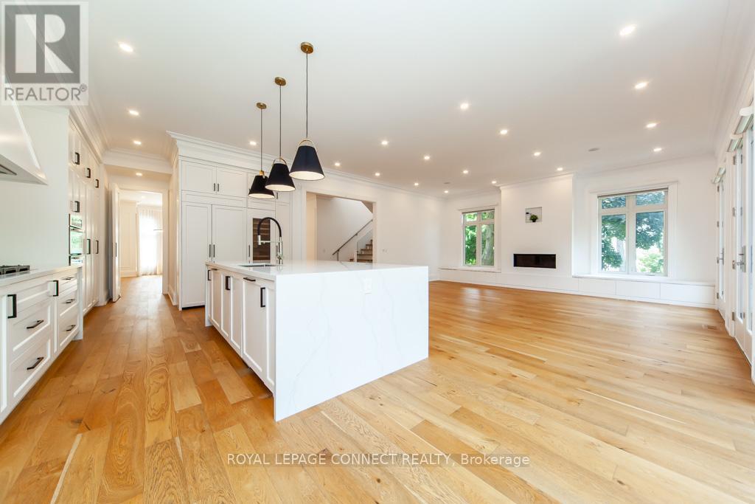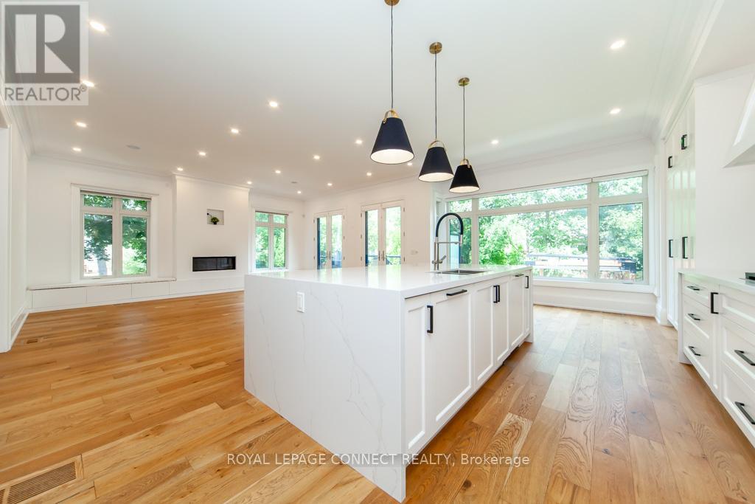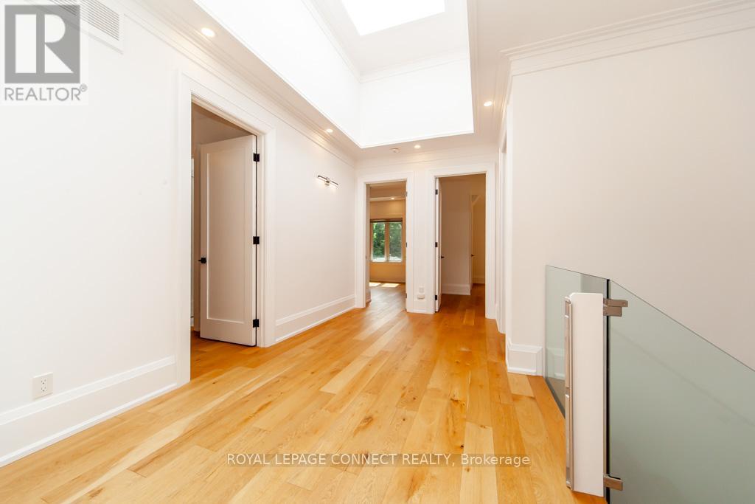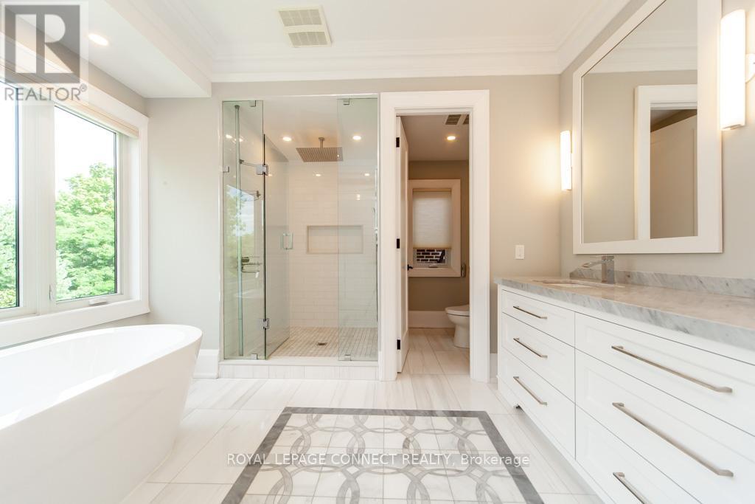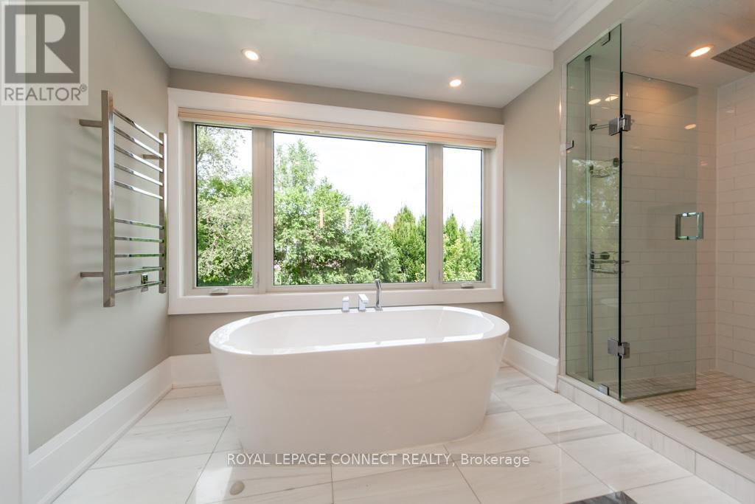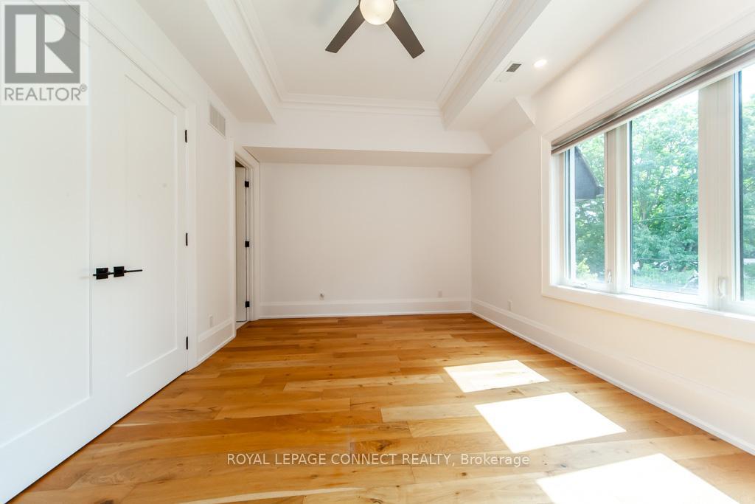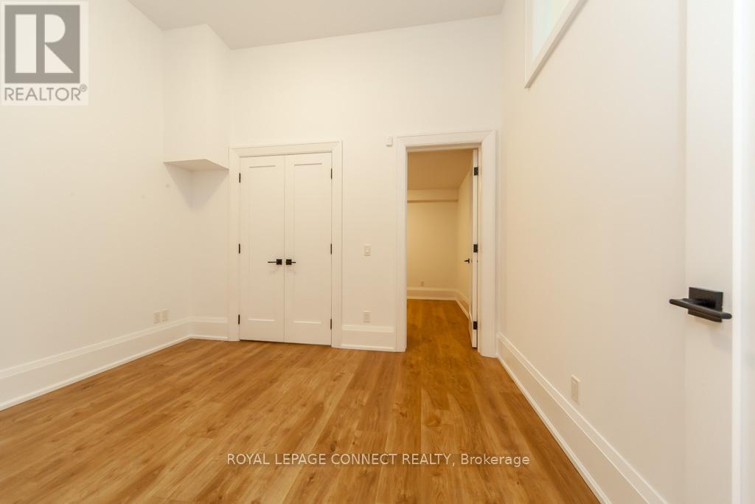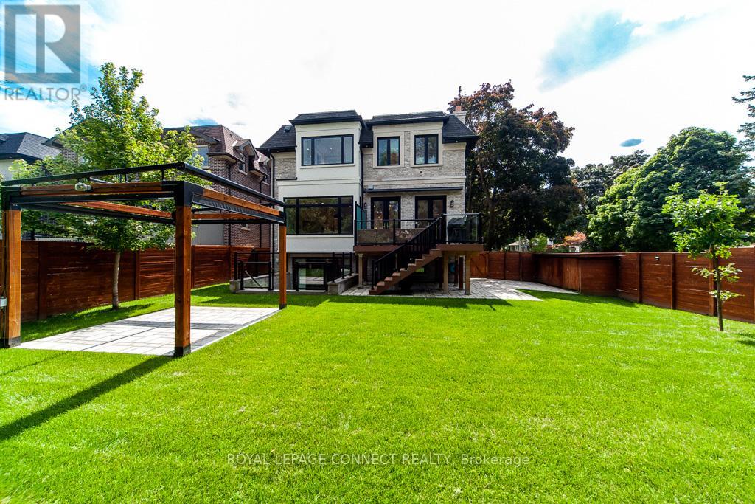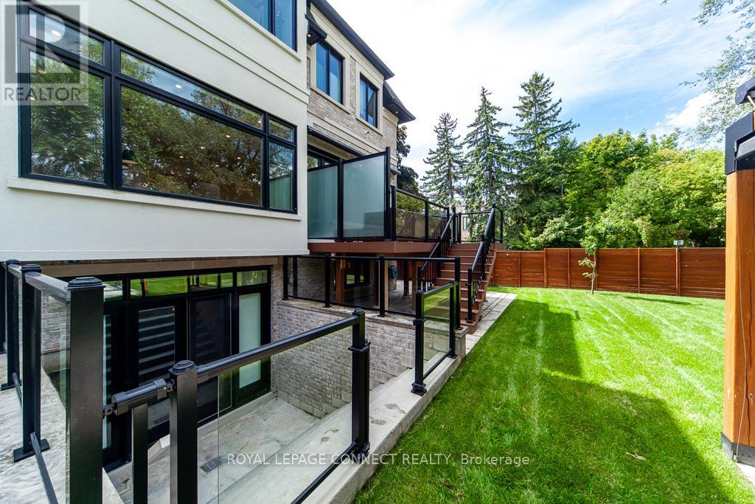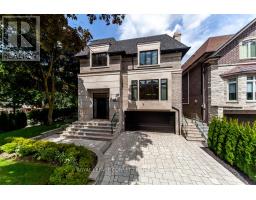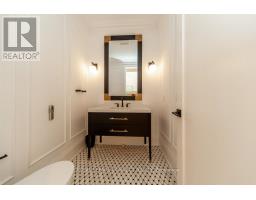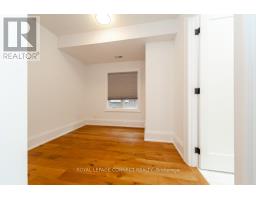5 Bedroom
6 Bathroom
Fireplace
Central Air Conditioning
Forced Air
$10,500 Monthly
Stunning Executive Property for lease Yonge/401. Modern,white & tons of natural light! 4+1 bedrooms / 6 bathrooms(4 ensuites). Lovely Corner Lot(no sidewalks! landscaped/fenced). Sure to impress... 5000 sq ft of living space, bleached oak plank floors, 10ft ceilings,open glass staircase. Entertainer's kitchen with expansive island, SS appliances, Liebherr refrigerated wine cabinet & double walk-out to deck with retractable awnings. Primary suite offers spa-like ensuite & large walk-in closet. Main floor private office. 2nd floor laundry. Finished Lower Level-walkout/heated floors/home theatre & sound system/ bedroom/3pce bath. LUXURY FEATURES: EV 240v Charger,Nest Smart Home,Armour Glass,Security System & Cameras,Generac Whole Home Generator,Phyn Water Leak Sensors, Automated Hunter Douglas Blinds,Smart Light Switches/Sensors & more! Great neighbourhood! Mature trees/ravine/parks/tennis. All Amenities: TTC/Subway/GO/schools/shops/dining & quick access to Hwy 401. **** EXTRAS **** MORE FEATURES:Air Purifier/Steam Humidifiers',Home Theatre & Sound System,4 ToTo Bidets/Remotes, Custom Closet Organizers, Garage Door Openers, Sprinkler System, Cedar Pergola/Retractable Roof, Retractable Awnings, Outdoor Solar Lighting (id:47351)
Property Details
|
MLS® Number
|
C9308139 |
|
Property Type
|
Single Family |
|
Community Name
|
Lansing-Westgate |
|
Features
|
Carpet Free |
|
ParkingSpaceTotal
|
6 |
Building
|
BathroomTotal
|
6 |
|
BedroomsAboveGround
|
4 |
|
BedroomsBelowGround
|
1 |
|
BedroomsTotal
|
5 |
|
Appliances
|
Garage Door Opener Remote(s), Oven - Built-in, Central Vacuum, Range, Water Heater, Dryer, Refrigerator, Washer, Window Coverings |
|
BasementDevelopment
|
Finished |
|
BasementFeatures
|
Walk Out |
|
BasementType
|
Full (finished) |
|
ConstructionStyleAttachment
|
Detached |
|
CoolingType
|
Central Air Conditioning |
|
ExteriorFinish
|
Brick, Stone |
|
FireProtection
|
Alarm System, Smoke Detectors, Security System |
|
FireplacePresent
|
Yes |
|
FlooringType
|
Hardwood |
|
FoundationType
|
Concrete |
|
HalfBathTotal
|
1 |
|
HeatingFuel
|
Natural Gas |
|
HeatingType
|
Forced Air |
|
StoriesTotal
|
2 |
|
Type
|
House |
|
UtilityPower
|
Generator |
|
UtilityWater
|
Municipal Water |
Parking
Land
|
Acreage
|
No |
|
Sewer
|
Sanitary Sewer |
Rooms
| Level |
Type |
Length |
Width |
Dimensions |
|
Second Level |
Primary Bedroom |
5.76 m |
4.95 m |
5.76 m x 4.95 m |
|
Second Level |
Bedroom 2 |
3 m |
3 m |
3 m x 3 m |
|
Second Level |
Bedroom 3 |
3.55 m |
5.12 m |
3.55 m x 5.12 m |
|
Second Level |
Bedroom 4 |
4.11 m |
4.73 m |
4.11 m x 4.73 m |
|
Basement |
Bedroom 5 |
3.21 m |
3.9 m |
3.21 m x 3.9 m |
|
Basement |
Recreational, Games Room |
6.17 m |
10.13 m |
6.17 m x 10.13 m |
|
Main Level |
Living Room |
3.12 m |
5.93 m |
3.12 m x 5.93 m |
|
Main Level |
Dining Room |
3.12 m |
5.93 m |
3.12 m x 5.93 m |
|
Main Level |
Kitchen |
4.65 m |
4.21 m |
4.65 m x 4.21 m |
|
Main Level |
Eating Area |
2.73 m |
4.21 m |
2.73 m x 4.21 m |
|
Main Level |
Family Room |
6.21 m |
5.62 m |
6.21 m x 5.62 m |
|
Main Level |
Office |
3 m |
3.94 m |
3 m x 3.94 m |
https://www.realtor.ca/real-estate/27387349/46-gwendolen-avenue-toronto-lansing-westgate-lansing-westgate









