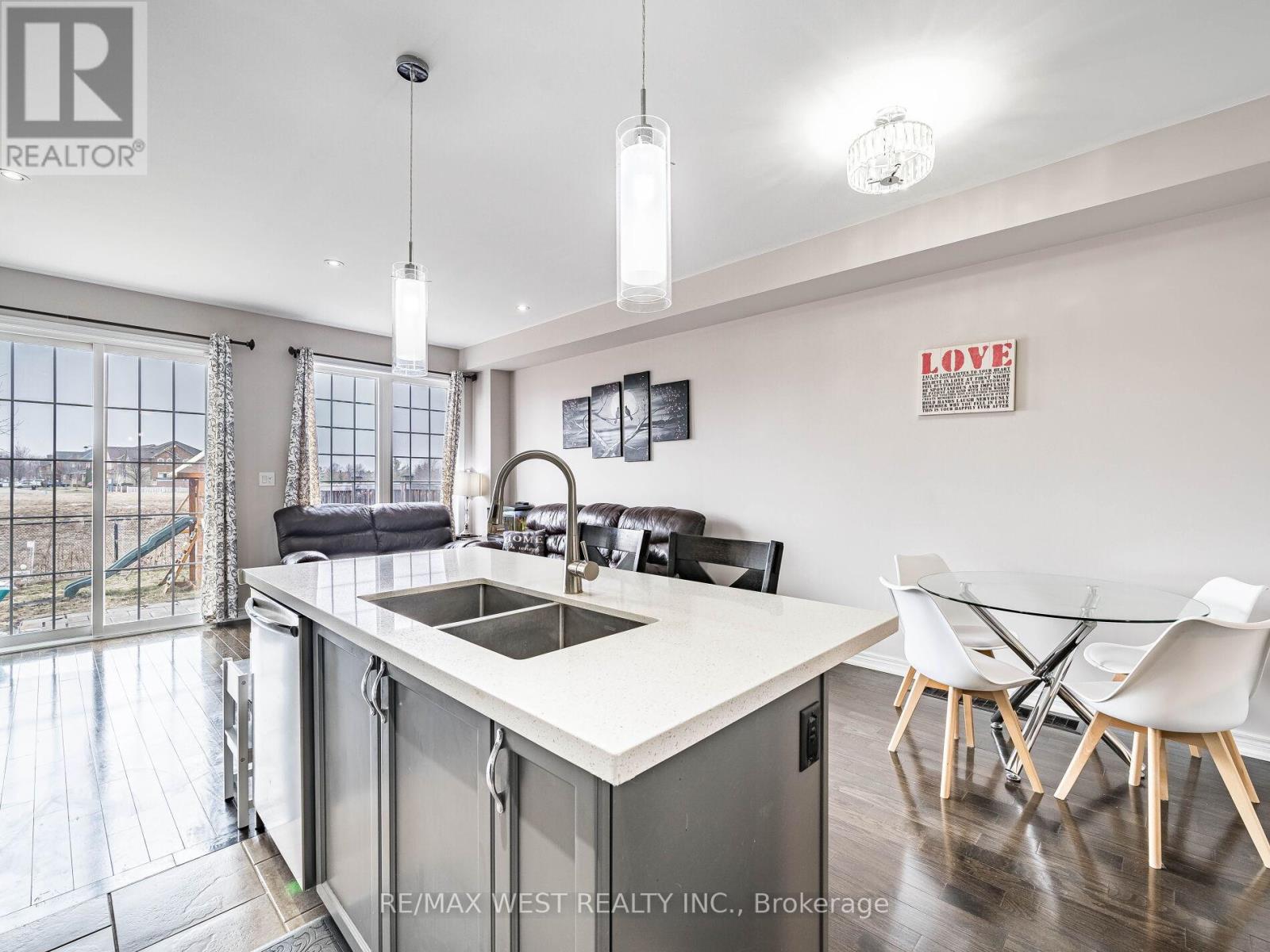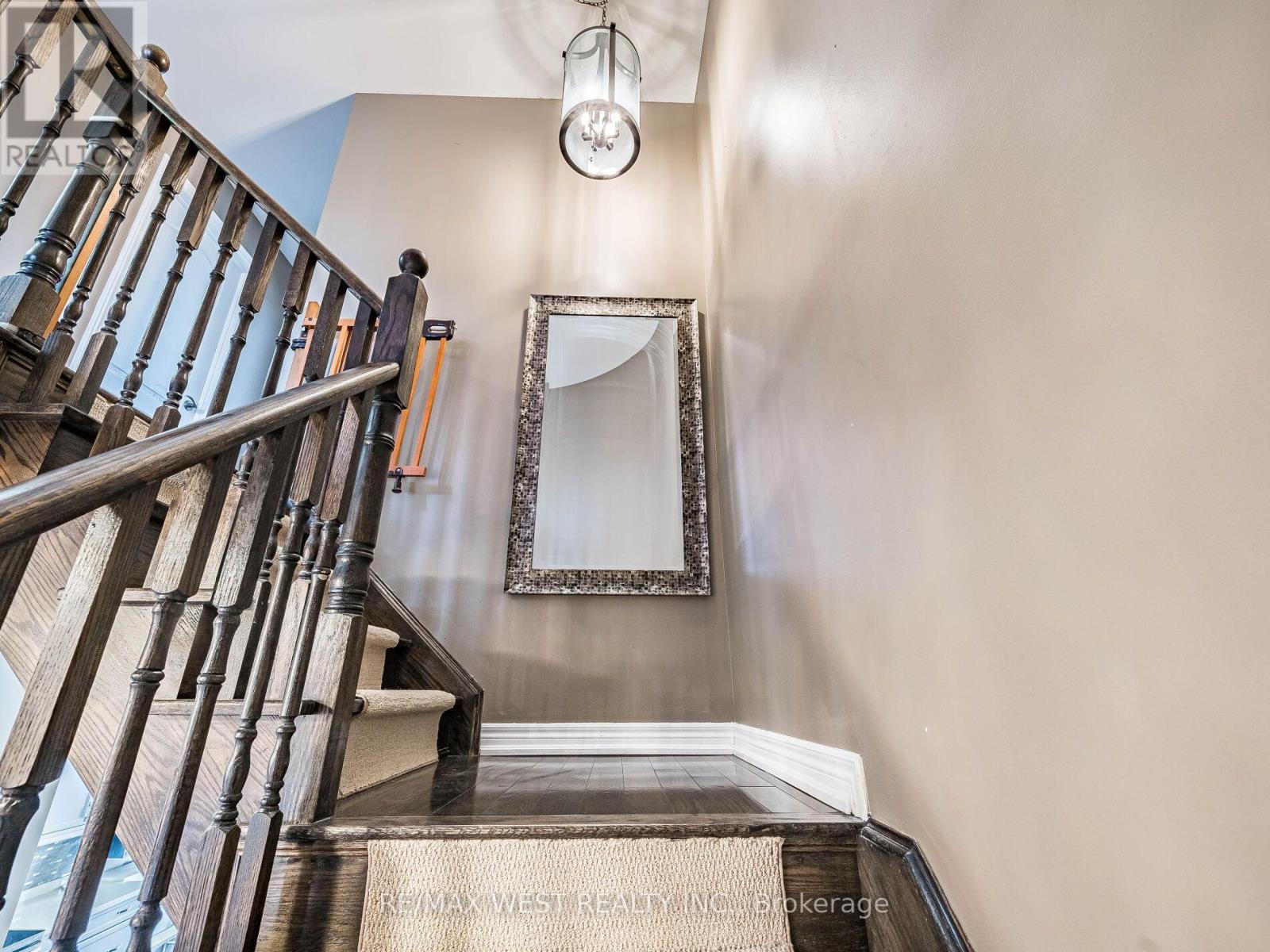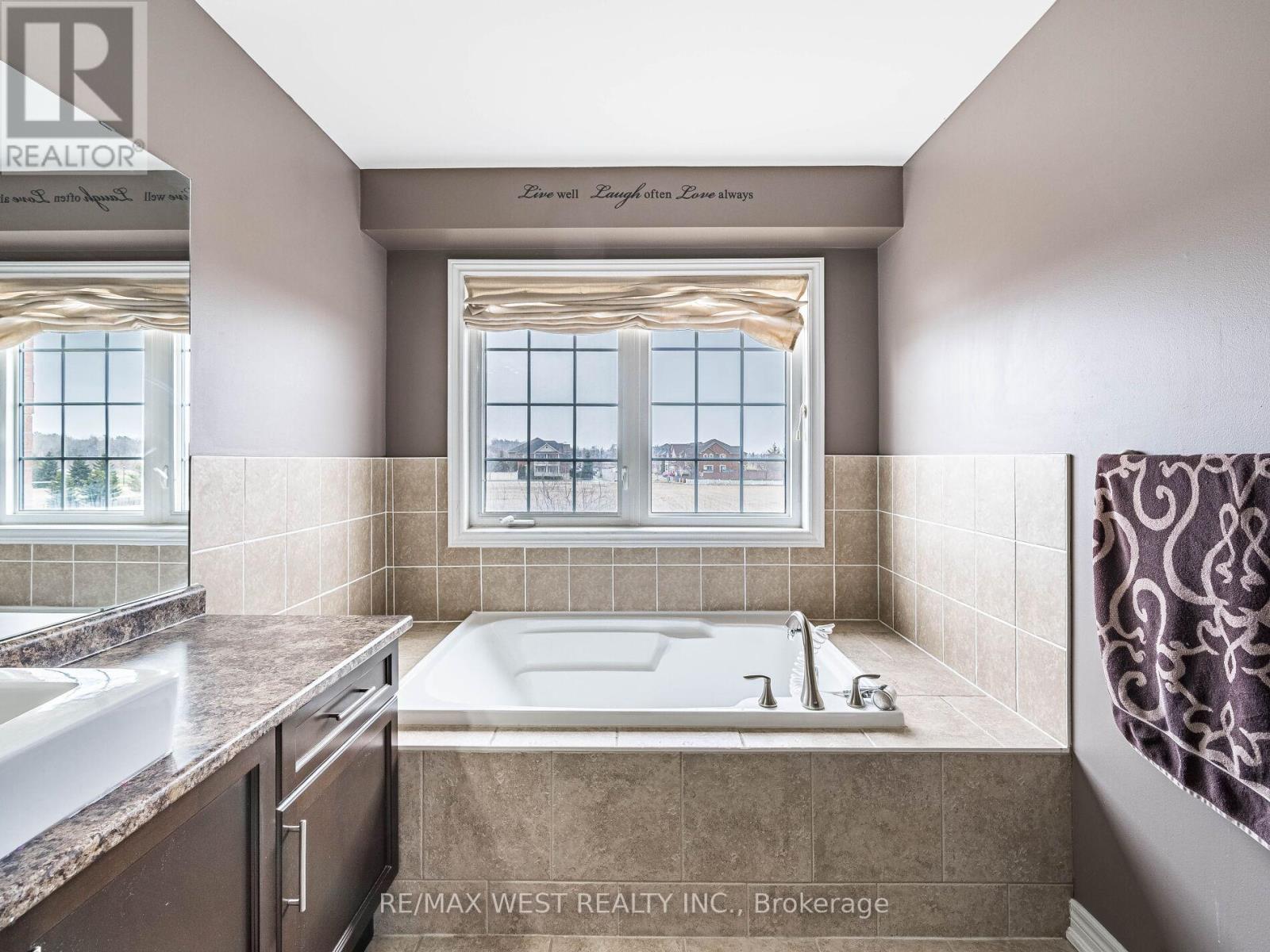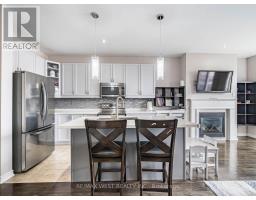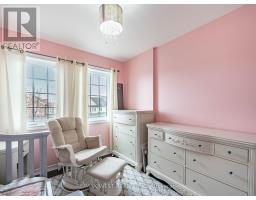3 Bedroom
3 Bathroom
1,500 - 2,000 ft2
Fireplace
Central Air Conditioning
Forced Air
$779,900
Executive Freehold 3-Bedroom Townhome On A Premium Lot With Private Ease Way To Backyard From Garage. No Homes Behind! Open Concept Plan With Gleaming Hardwood, Pot Lights, Hardwood Staircase With Berber Runner, Upstairs Laundry Room. Master With A Massive Ensuite. Tons Of Storage And Garage Access To Home, Interlock Pathway, Just Move In! (id:47351)
Property Details
|
MLS® Number
|
N12078525 |
|
Property Type
|
Single Family |
|
Community Name
|
Bradford |
|
Features
|
Carpet Free |
|
Parking Space Total
|
3 |
Building
|
Bathroom Total
|
3 |
|
Bedrooms Above Ground
|
3 |
|
Bedrooms Total
|
3 |
|
Appliances
|
Garage Door Opener Remote(s), Dryer, Microwave, Stove, Washer, Refrigerator |
|
Basement Development
|
Unfinished |
|
Basement Type
|
N/a (unfinished) |
|
Construction Style Attachment
|
Attached |
|
Cooling Type
|
Central Air Conditioning |
|
Exterior Finish
|
Brick |
|
Fireplace Present
|
Yes |
|
Flooring Type
|
Hardwood, Ceramic, Laminate |
|
Half Bath Total
|
1 |
|
Heating Fuel
|
Natural Gas |
|
Heating Type
|
Forced Air |
|
Stories Total
|
2 |
|
Size Interior
|
1,500 - 2,000 Ft2 |
|
Type
|
Row / Townhouse |
|
Utility Water
|
Municipal Water |
Parking
Land
|
Acreage
|
No |
|
Sewer
|
Sanitary Sewer |
|
Size Depth
|
114 Ft ,8 In |
|
Size Frontage
|
19 Ft ,8 In |
|
Size Irregular
|
19.7 X 114.7 Ft |
|
Size Total Text
|
19.7 X 114.7 Ft |
Rooms
| Level |
Type |
Length |
Width |
Dimensions |
|
Second Level |
Primary Bedroom |
3.35 m |
5.18 m |
3.35 m x 5.18 m |
|
Second Level |
Bedroom 2 |
2.89 m |
3.73 m |
2.89 m x 3.73 m |
|
Second Level |
Bedroom 3 |
2.54 m |
3.05 m |
2.54 m x 3.05 m |
|
Second Level |
Laundry Room |
2.35 m |
2.89 m |
2.35 m x 2.89 m |
|
Main Level |
Living Room |
4.77 m |
3.66 m |
4.77 m x 3.66 m |
|
Main Level |
Dining Room |
2.59 m |
3.04 m |
2.59 m x 3.04 m |
|
Main Level |
Kitchen |
2.18 m |
3.5 m |
2.18 m x 3.5 m |
https://www.realtor.ca/real-estate/28158187/46-gosnel-circle-bradford-west-gwillimbury-bradford-bradford








