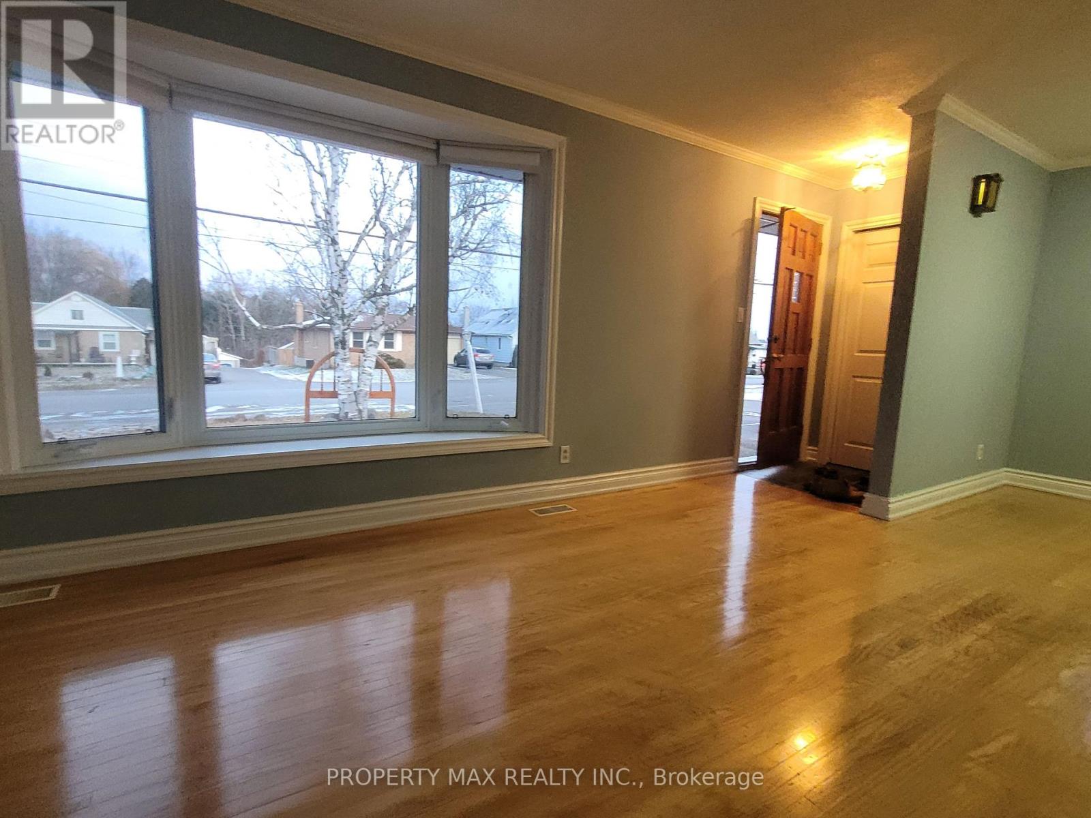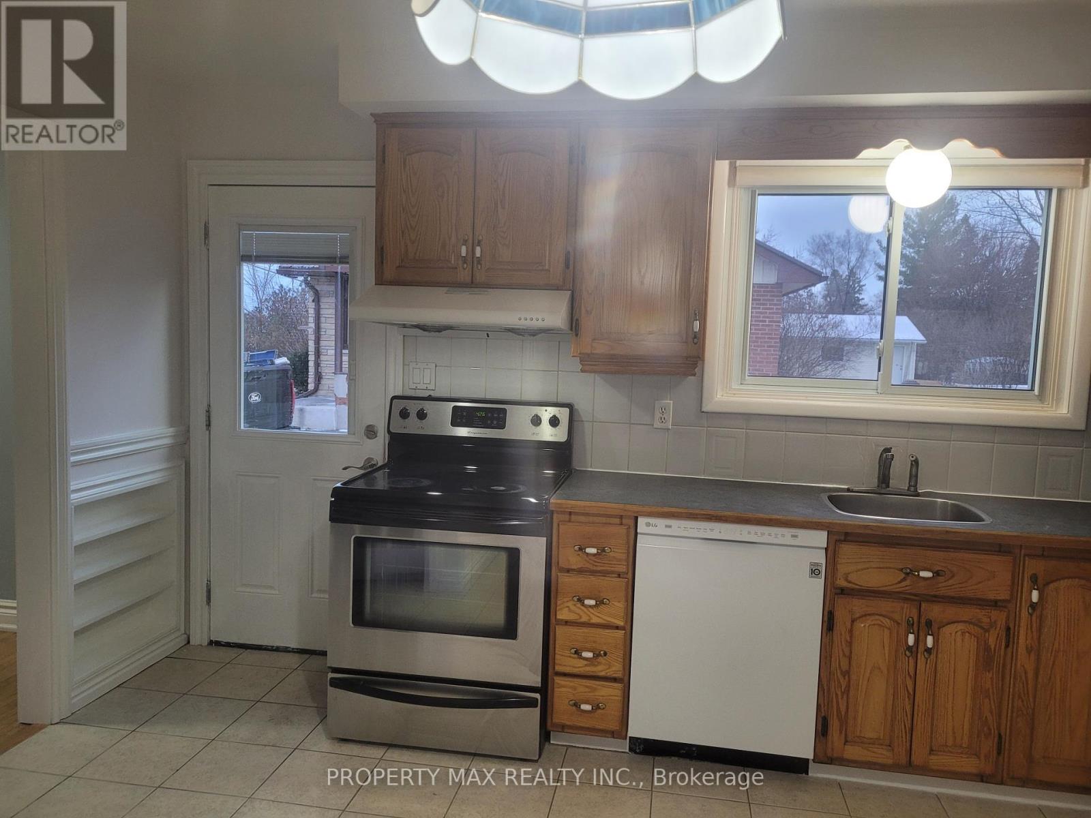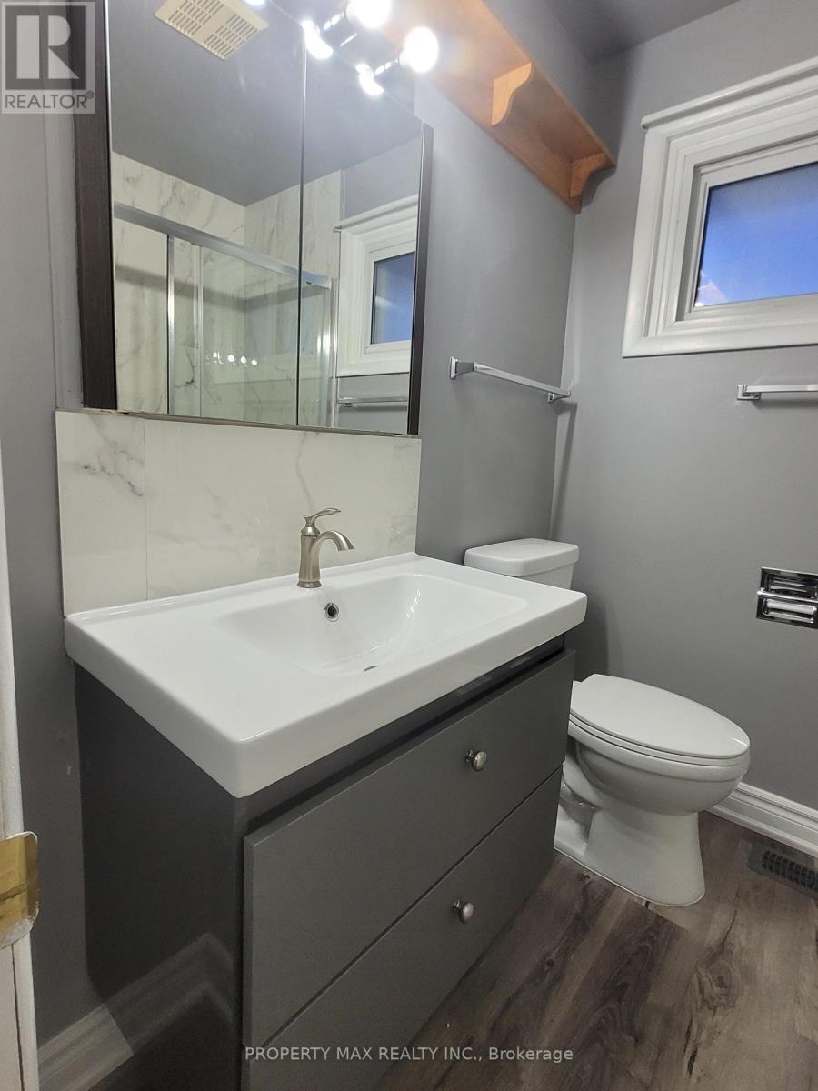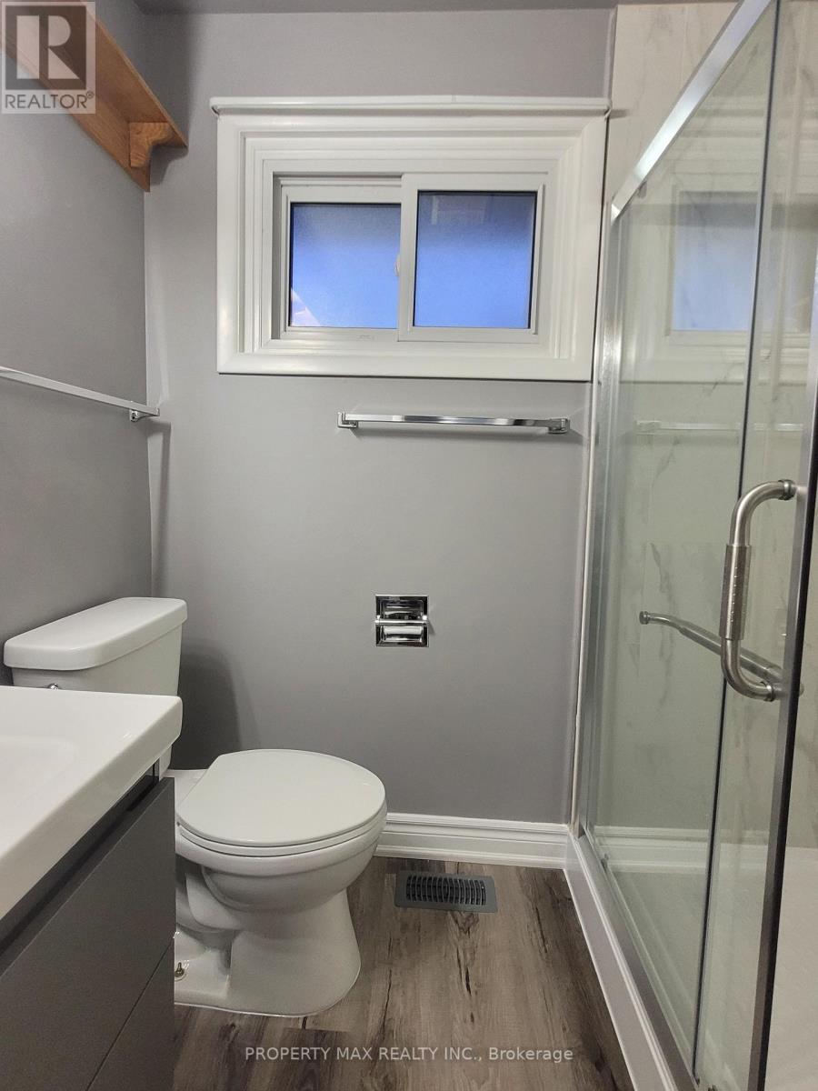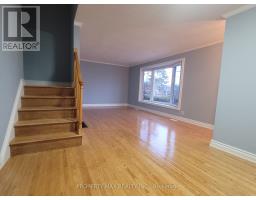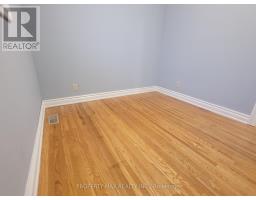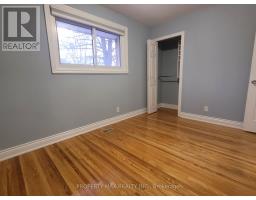4 Bedroom
2 Bathroom
Fireplace
Central Air Conditioning
Forced Air
$2,999 Monthly
Excellent location heart of Bellville and ready to move in, Larger Garage/Workshope with longer private drive, Private Drive way may accomadate upto 8 to 10 cars, This property serviced Natural Gas, Municipal Water, Electricity. Freshly painted, New Washroom, Refinished Hardwood Flooring, Larger Storage Area Move in and Enjoy *** Tenants pays all utilities, Electricity, Water, Gas*** **** EXTRAS **** All Existing: Fridge, Stove, Washer, Dryer, All Electrical Ligh Fixtures (id:47351)
Property Details
|
MLS® Number
|
X11936723 |
|
Property Type
|
Single Family |
|
ParkingSpaceTotal
|
10 |
Building
|
BathroomTotal
|
2 |
|
BedroomsAboveGround
|
3 |
|
BedroomsBelowGround
|
1 |
|
BedroomsTotal
|
4 |
|
Amenities
|
Fireplace(s) |
|
Appliances
|
Water Heater |
|
BasementDevelopment
|
Finished |
|
BasementType
|
N/a (finished) |
|
ConstructionStyleAttachment
|
Detached |
|
ConstructionStyleSplitLevel
|
Backsplit |
|
CoolingType
|
Central Air Conditioning |
|
ExteriorFinish
|
Brick |
|
FireplacePresent
|
Yes |
|
FireplaceTotal
|
1 |
|
FlooringType
|
Hardwood, Ceramic |
|
FoundationType
|
Block |
|
HeatingFuel
|
Natural Gas |
|
HeatingType
|
Forced Air |
|
Type
|
House |
|
UtilityWater
|
Municipal Water |
Parking
|
Detached Garage
|
|
|
Inside Entry
|
|
Land
|
Acreage
|
No |
|
Sewer
|
Sanitary Sewer |
|
SizeDepth
|
141 Ft |
|
SizeFrontage
|
50 Ft |
|
SizeIrregular
|
50 X 141 Ft |
|
SizeTotalText
|
50 X 141 Ft |
Rooms
| Level |
Type |
Length |
Width |
Dimensions |
|
Basement |
Eating Area |
4.34 m |
3.85 m |
4.34 m x 3.85 m |
|
Main Level |
Living Room |
7.61 m |
3.57 m |
7.61 m x 3.57 m |
|
Main Level |
Dining Room |
7.61 m |
3.57 m |
7.61 m x 3.57 m |
|
Main Level |
Dining Room |
7.61 m |
3.57 m |
7.61 m x 3.57 m |
|
Main Level |
Kitchen |
4.34 m |
3.85 m |
4.34 m x 3.85 m |
https://www.realtor.ca/real-estate/27833211/46-gilbert-street-belleville

