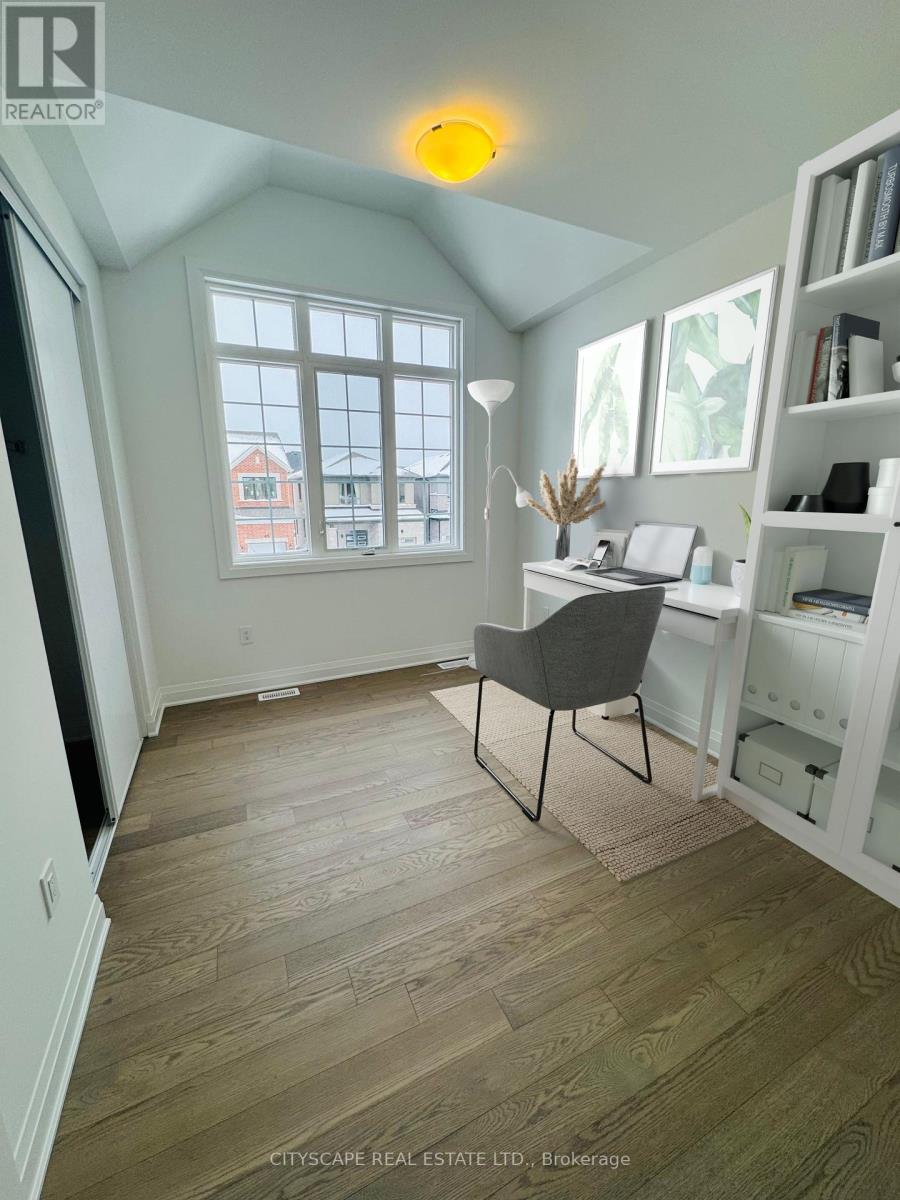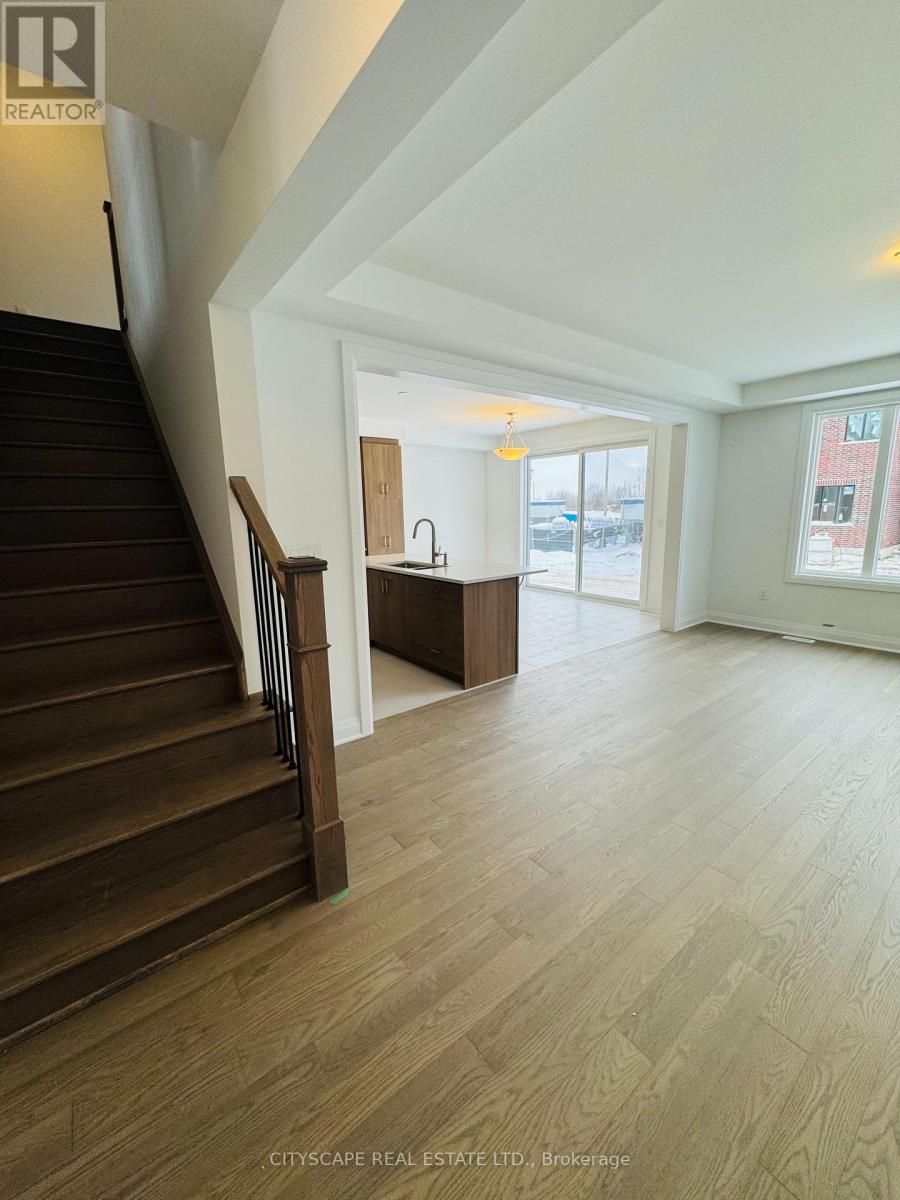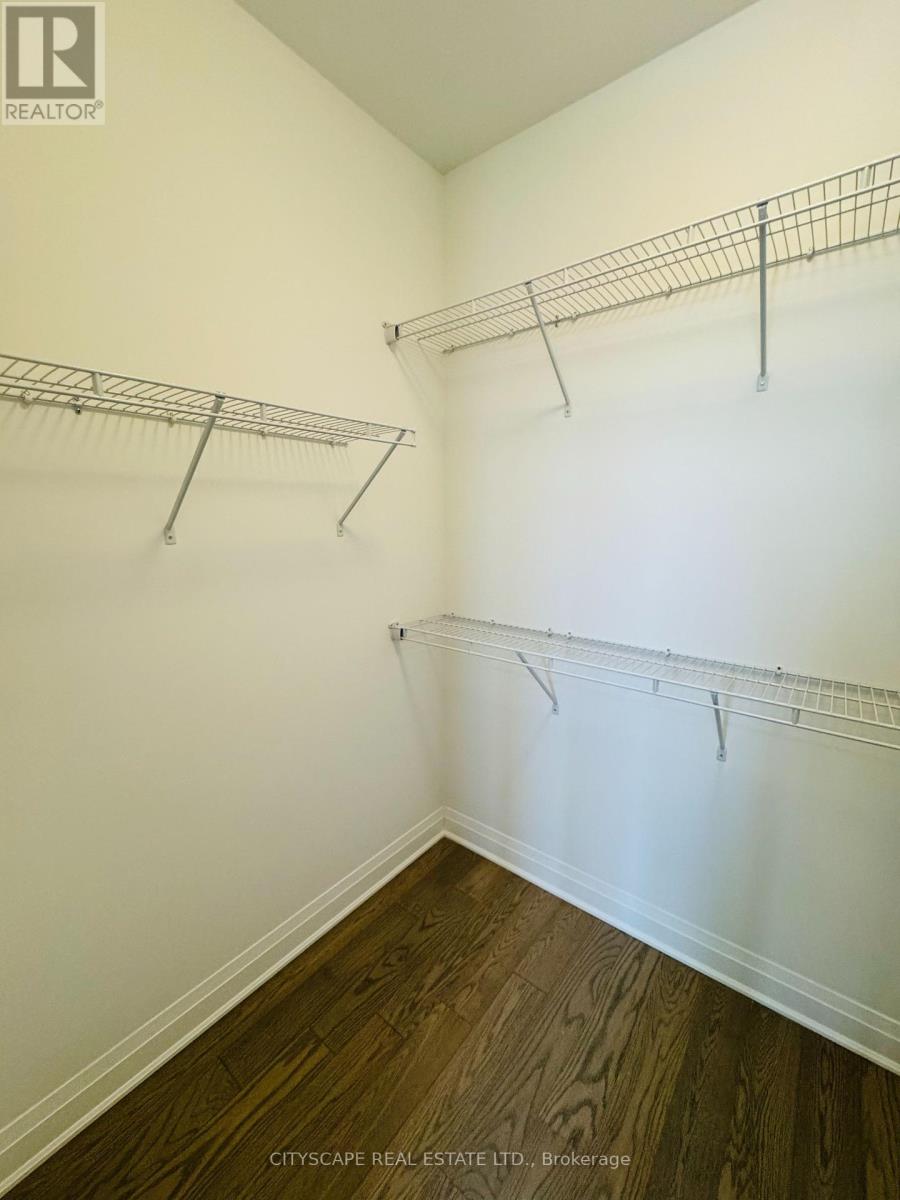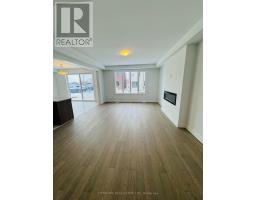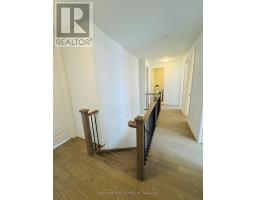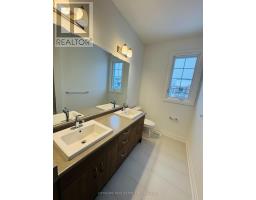4 Bedroom
3 Bathroom
Fireplace
Central Air Conditioning
Forced Air
$3,100 Monthly
Master Crafted Mattamy Home in the Brand New Vicinity West Development. The stunning home boasts 2085 sqft of finished living space, 4 spacious bedrooms, 2.5 bathrooms, upstairs laundry, an eat-in kitchen, and an open concept floorplan. Wood flooring throughout and thousands spent on premium upgrades. Nest controlled heating, electric fireplace and keypad lock for luxurious home management. Conveniently located just minutes away from Highway 400, and all the shopping and restaurants on Mapleview Drive. Professional Window Coverings and Air Conditioner to be installed prior to occupancy. Note: Some photos have been virtually staged. **** EXTRAS **** Window Coverings and Air Conditioner to be installed prior to occupancy (id:47351)
Property Details
|
MLS® Number
|
S11938410 |
|
Property Type
|
Single Family |
|
Community Name
|
Rural Barrie Southwest |
|
ParkingSpaceTotal
|
4 |
Building
|
BathroomTotal
|
3 |
|
BedroomsAboveGround
|
4 |
|
BedroomsTotal
|
4 |
|
Appliances
|
Dishwasher, Dryer, Garage Door Opener, Range, Refrigerator, Stove, Washer, Window Coverings |
|
BasementDevelopment
|
Unfinished |
|
BasementType
|
Full (unfinished) |
|
ConstructionStyleAttachment
|
Detached |
|
CoolingType
|
Central Air Conditioning |
|
ExteriorFinish
|
Brick |
|
FireplacePresent
|
Yes |
|
FlooringType
|
Tile, Hardwood |
|
HalfBathTotal
|
1 |
|
HeatingFuel
|
Natural Gas |
|
HeatingType
|
Forced Air |
|
StoriesTotal
|
2 |
|
Type
|
House |
|
UtilityWater
|
Municipal Water |
Parking
Land
|
Acreage
|
No |
|
Sewer
|
Sanitary Sewer |
Rooms
| Level |
Type |
Length |
Width |
Dimensions |
|
Main Level |
Kitchen |
4.21 m |
2.64 m |
4.21 m x 2.64 m |
|
Main Level |
Dining Room |
4.21 m |
2.89 m |
4.21 m x 2.89 m |
|
Main Level |
Great Room |
4.26 m |
5.53 m |
4.26 m x 5.53 m |
|
Upper Level |
Primary Bedroom |
4.9 m |
3.81 m |
4.9 m x 3.81 m |
|
Upper Level |
Bedroom 2 |
2.89 m |
3.7 m |
2.89 m x 3.7 m |
|
Upper Level |
Bedroom 3 |
3.04 m |
3.2 m |
3.04 m x 3.2 m |
|
Upper Level |
Bedroom 4 |
3.45 m |
3.2 m |
3.45 m x 3.2 m |
https://www.realtor.ca/real-estate/27837163/46-betterridge-trail-barrie-rural-barrie-southwest





