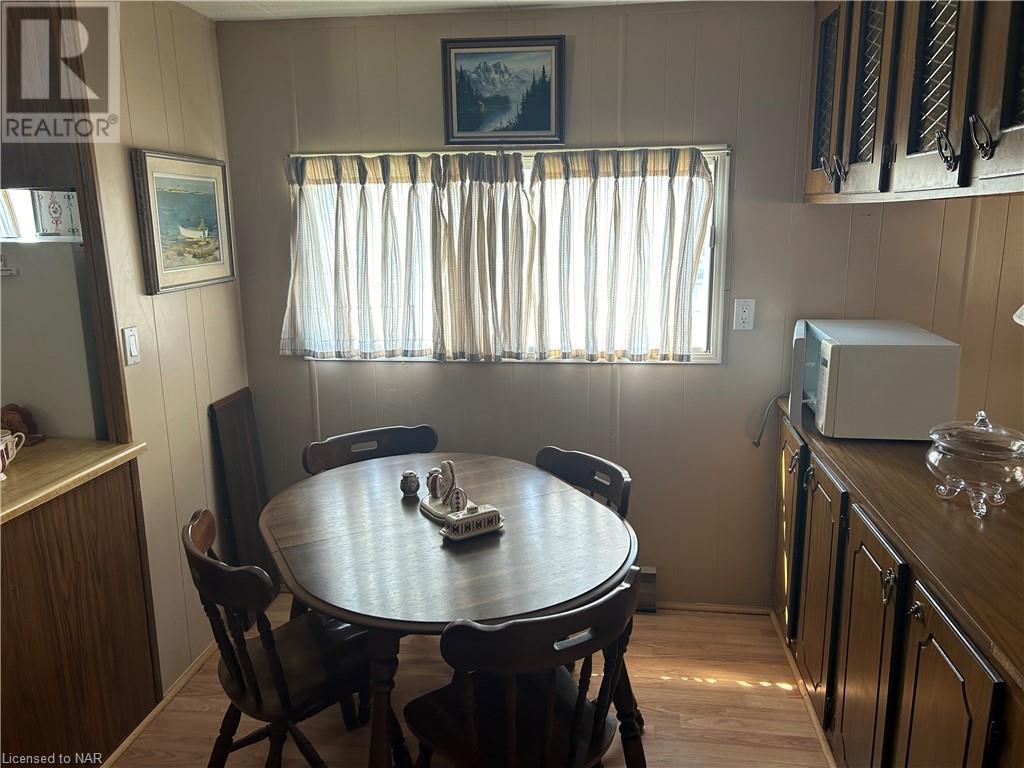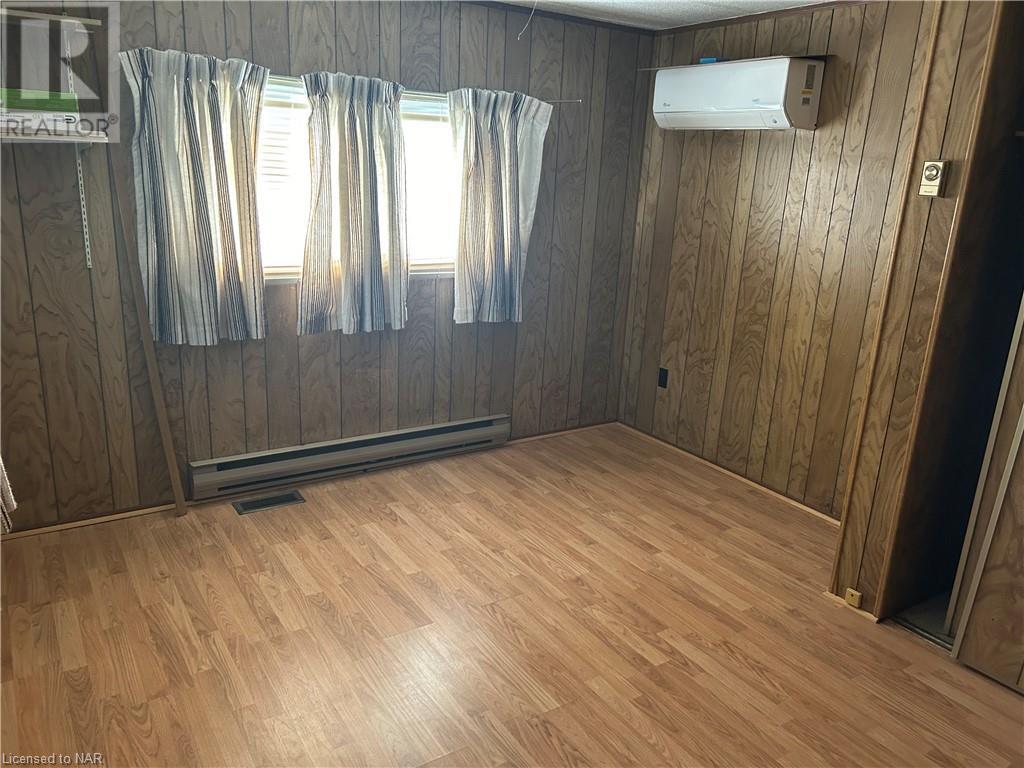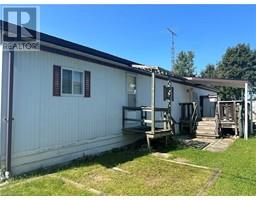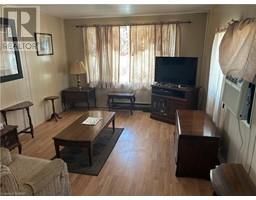2 Bedroom
1 Bathroom
700 sqft
Mobile Home
Fireplace
Ductless, Window Air Conditioner
$179,800
Estate sale. Most affordable living in Wine Country. In well managed, Golden Horseshoe Estates in Beamsville, stands this 2 bedroom bungalow mobile home. An open concept kitchen, dining and living room with gas fireplace. 4-Piece bathroom and laundry combination. Parking for 2 cars. Just minutes to all amenities and the QEW. Monthly fee of $670.48 includes property taxes, water, sewer, garbage collection, snow removal and lot fee. Appliances stay - Fridge, stove, washer, dryer, microwave and window AC. This home is equipped with a wheel chair elevator and access which is easily removed if not needed. Eavestrough and siding to be replaced at the Buyers expense within 6 months of completion as per Capreit. (id:47351)
Property Details
|
MLS® Number
|
40641073 |
|
Property Type
|
Single Family |
|
AmenitiesNearBy
|
Beach, Golf Nearby, Hospital, Marina, Park, Place Of Worship, Playground, Schools, Shopping |
|
CommunityFeatures
|
Quiet Area |
|
Features
|
Conservation/green Belt |
|
ParkingSpaceTotal
|
2 |
Building
|
BathroomTotal
|
1 |
|
BedroomsAboveGround
|
2 |
|
BedroomsTotal
|
2 |
|
Appliances
|
Dryer, Refrigerator, Stove, Washer |
|
ArchitecturalStyle
|
Mobile Home |
|
BasementType
|
None |
|
ConstructionStyleAttachment
|
Detached |
|
CoolingType
|
Ductless, Window Air Conditioner |
|
ExteriorFinish
|
Vinyl Siding |
|
FireProtection
|
None |
|
FireplacePresent
|
Yes |
|
FireplaceTotal
|
1 |
|
HeatingFuel
|
Electric |
|
StoriesTotal
|
1 |
|
SizeInterior
|
700 Sqft |
|
Type
|
Mobile Home |
|
UtilityWater
|
Municipal Water |
Land
|
AccessType
|
Road Access, Highway Access |
|
Acreage
|
No |
|
LandAmenities
|
Beach, Golf Nearby, Hospital, Marina, Park, Place Of Worship, Playground, Schools, Shopping |
|
Sewer
|
Municipal Sewage System |
|
SizeTotalText
|
Unknown |
|
ZoningDescription
|
R1 |
Rooms
| Level |
Type |
Length |
Width |
Dimensions |
|
Main Level |
4pc Bathroom |
|
|
8'2'' x 7'6'' |
|
Main Level |
Bedroom |
|
|
11'0'' x 11'0'' |
|
Main Level |
Bedroom |
|
|
11'11'' x 8'2'' |
|
Main Level |
Kitchen |
|
|
11'0'' x 7'9'' |
|
Main Level |
Dining Room |
|
|
11'0'' x 8'4'' |
|
Main Level |
Living Room |
|
|
13'0'' x 11'0'' |
Utilities
|
Electricity
|
Available |
|
Natural Gas
|
Available |
https://www.realtor.ca/real-estate/27362017/4586-martha-lane-beamsville


























