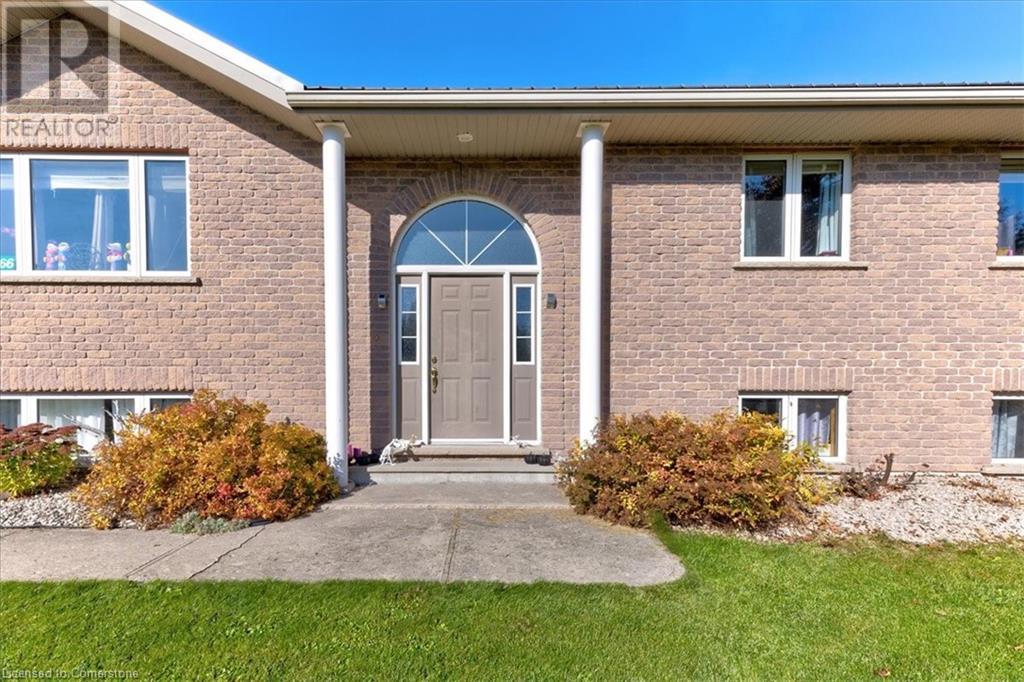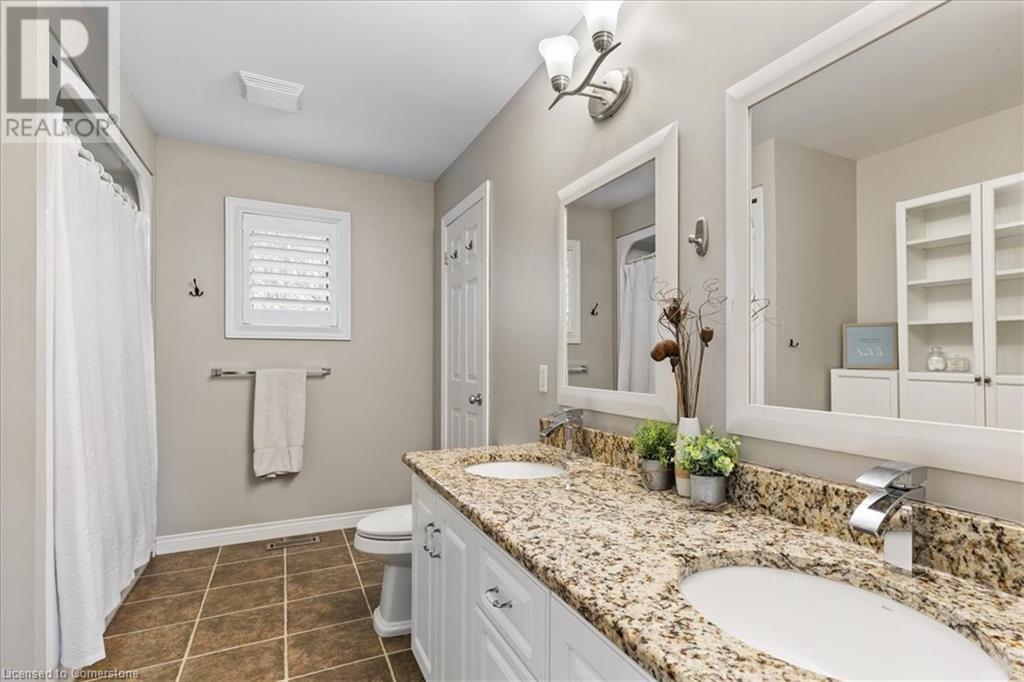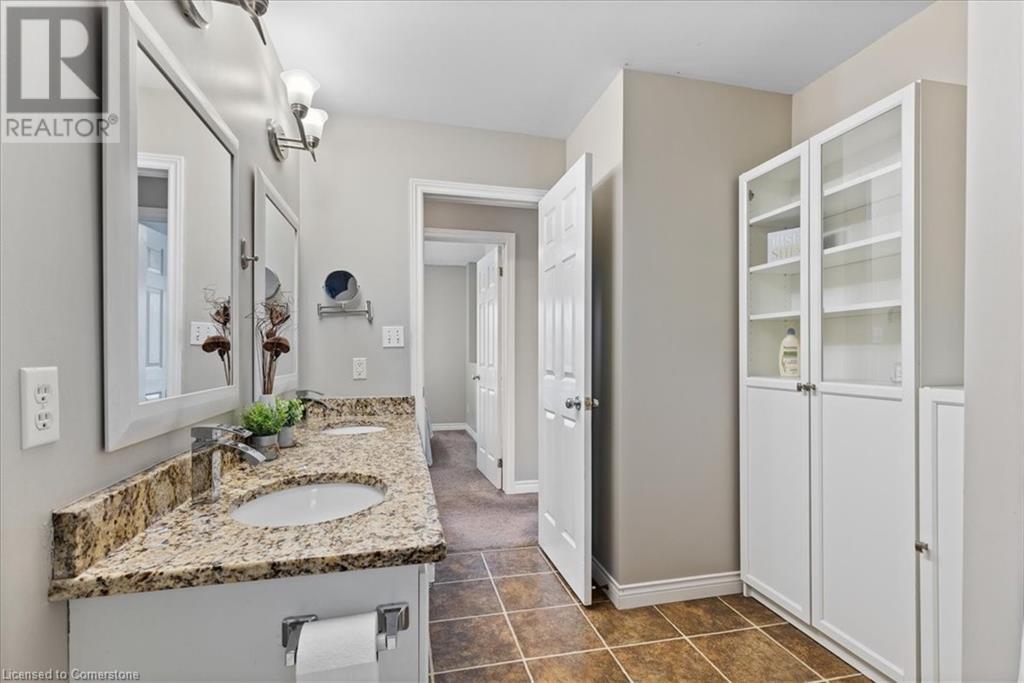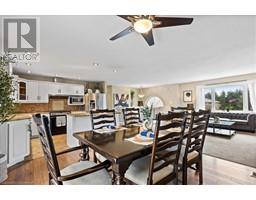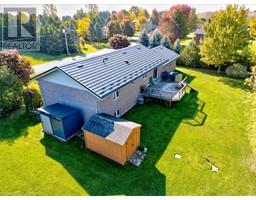6 Bedroom
3 Bathroom
2574 sqft
Raised Bungalow
Central Air Conditioning
In Floor Heating, Forced Air
$925,000
Prepare to fall in love with this stunning property, which seamlessly blends beauty with functionality, both inside and out. The main floor offers an open-concept layout, with a spacious kitchen, family room, and dining area that boast large windows providing panoramic views of the property. Adjacent to the garage is a generously sized mudroom, perfect for storing outdoor gear, plus a convenient powder room. The main level also features two good-sized bedrooms, along with a primary bedroom that has cheater access to a large, well-appointed four-piece bathroom. Heading downstairs, you'll be welcomed by heated tile floors and a spacious rec room, complemented by a dedicated home gym area. The basement laundry room has its own separate staircase leading up to the garage, offering great potential for transforming the space into an in-law suite. Additionally, the basement includes a three-piece bathroom and three more bedrooms, providing ample room for guests or family members. Step outside to enjoy the endless possibilities on this expansive country-style lot, just 15 minutes from downtown Stratford. Whether you're looking for a peaceful retreat or a home with plenty of room to grow, this property has it all. (id:47351)
Open House
This property has open houses!
Starts at:
2:00 pm
Ends at:
4:00 pm
Property Details
|
MLS® Number
|
40682594 |
|
Property Type
|
Single Family |
|
Features
|
Country Residential, Sump Pump |
|
ParkingSpaceTotal
|
6 |
|
Structure
|
Shed |
Building
|
BathroomTotal
|
3 |
|
BedroomsAboveGround
|
3 |
|
BedroomsBelowGround
|
3 |
|
BedroomsTotal
|
6 |
|
Appliances
|
Dishwasher, Dryer, Refrigerator, Stove, Water Softener, Washer, Hood Fan, Garage Door Opener |
|
ArchitecturalStyle
|
Raised Bungalow |
|
BasementDevelopment
|
Finished |
|
BasementType
|
Full (finished) |
|
ConstructedDate
|
2000 |
|
ConstructionStyleAttachment
|
Detached |
|
CoolingType
|
Central Air Conditioning |
|
ExteriorFinish
|
Brick |
|
FireProtection
|
Smoke Detectors |
|
FoundationType
|
Poured Concrete |
|
HalfBathTotal
|
1 |
|
HeatingType
|
In Floor Heating, Forced Air |
|
StoriesTotal
|
1 |
|
SizeInterior
|
2574 Sqft |
|
Type
|
House |
|
UtilityWater
|
Well |
Parking
Land
|
Acreage
|
No |
|
SizeDepth
|
142 Ft |
|
SizeFrontage
|
174 Ft |
|
SizeTotalText
|
Under 1/2 Acre |
|
ZoningDescription
|
R1-2 |
Rooms
| Level |
Type |
Length |
Width |
Dimensions |
|
Basement |
Recreation Room |
|
|
13'9'' x 21'2'' |
|
Basement |
Gym |
|
|
11'10'' x 14'2'' |
|
Basement |
Bedroom |
|
|
13'4'' x 9'9'' |
|
Basement |
Bedroom |
|
|
11'11'' x 9'8'' |
|
Basement |
Bedroom |
|
|
10'0'' x 10'3'' |
|
Basement |
3pc Bathroom |
|
|
5'11'' x 8'0'' |
|
Main Level |
Mud Room |
|
|
9'7'' x 6'2'' |
|
Main Level |
Living Room |
|
|
14'1'' x 18'1'' |
|
Main Level |
Kitchen |
|
|
12'1'' x 9'9'' |
|
Main Level |
Dining Room |
|
|
12'1'' x 14'4'' |
|
Main Level |
Primary Bedroom |
|
|
13'3'' x 15'4'' |
|
Main Level |
Bedroom |
|
|
10'4'' x 9'6'' |
|
Main Level |
Bedroom |
|
|
10'4'' x 9'6'' |
|
Main Level |
4pc Bathroom |
|
|
12'0'' x 8'0'' |
|
Main Level |
2pc Bathroom |
|
|
4'11'' x 5'11'' |
Utilities
|
Cable
|
Available |
|
Natural Gas
|
Available |
|
Telephone
|
Available |
https://www.realtor.ca/real-estate/27699897/4566-meadowview-drive-drive-sebringville

