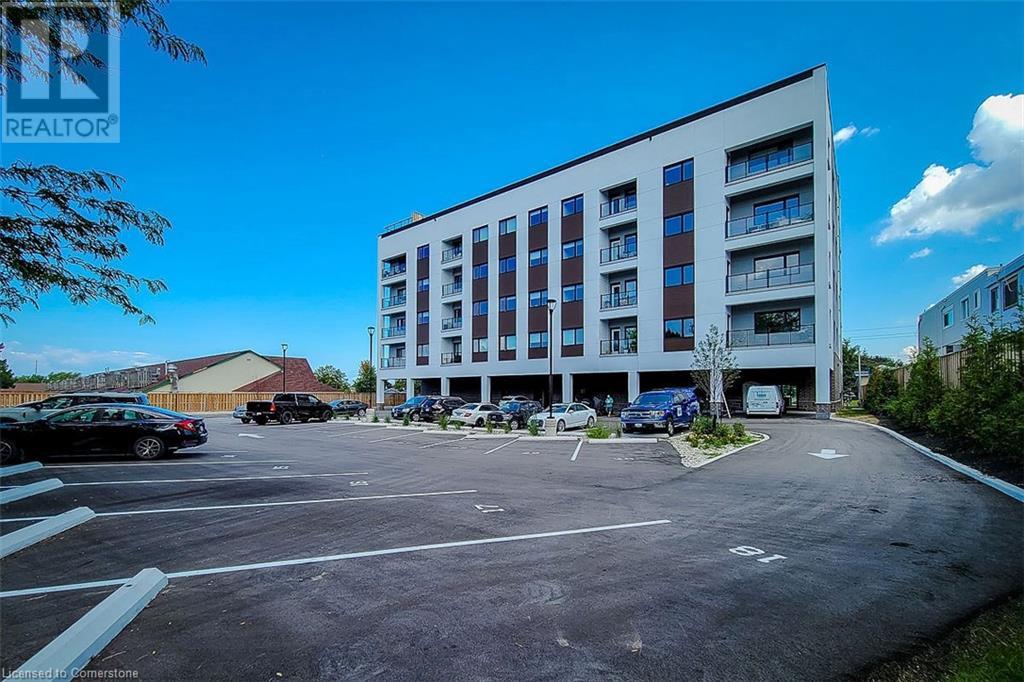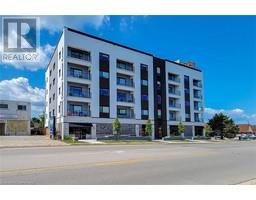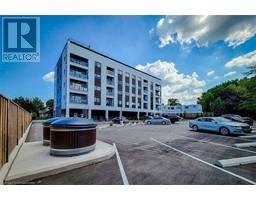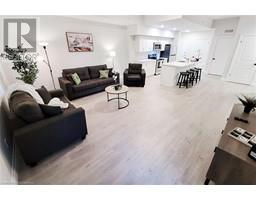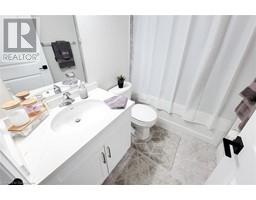$549,000Maintenance, Insurance, Water
$517 Monthly
Maintenance, Insurance, Water
$517 MonthlyBright & Spacious condo situated in the heart of Beamsville. Spacious open-concept design offer over 1100 Sqft of living space. Complemented by a beautiful eat-in kitchen with quartz countertops, stainless steel appliances and an abundance of natural light from the oversized windows throughout the unit. 2 generously-sized bedrooms, both featuring large walk-in closets. 2 full modern bathrooms, this condo offers a seamless living experience without compromising on space. Private in-suite laundry room. Enjoy breathtaking sunsets from your own private balcony, while the prime location affords easy access to various amenities including shops, restaurants, bakeries, wineries, parks, and scenic walking trails-all within walking distance. The rooftop terrace features a bbq and is ideal for unwinding or hosting gatherings. RSA. (id:47351)
Property Details
| MLS® Number | 40673976 |
| Property Type | Single Family |
| AmenitiesNearBy | Hospital, Park, Public Transit, Schools |
| CommunityFeatures | Community Centre |
| EquipmentType | Water Heater |
| Features | Balcony, Paved Driveway |
| ParkingSpaceTotal | 1 |
| RentalEquipmentType | Water Heater |
| StorageType | Locker |
Building
| BathroomTotal | 2 |
| BedroomsAboveGround | 2 |
| BedroomsTotal | 2 |
| Appliances | Dishwasher, Dryer, Microwave, Refrigerator, Stove |
| BasementType | None |
| ConstructionStyleAttachment | Attached |
| CoolingType | Central Air Conditioning |
| ExteriorFinish | Brick, Stucco, Vinyl Siding |
| FoundationType | Poured Concrete |
| HeatingFuel | Electric |
| HeatingType | Forced Air |
| StoriesTotal | 1 |
| SizeInterior | 1125 Sqft |
| Type | Apartment |
| UtilityWater | Municipal Water |
Land
| Acreage | No |
| LandAmenities | Hospital, Park, Public Transit, Schools |
| Sewer | Municipal Sewage System |
| SizeTotalText | Under 1/2 Acre |
| ZoningDescription | Condo |
Rooms
| Level | Type | Length | Width | Dimensions |
|---|---|---|---|---|
| Main Level | 4pc Bathroom | 5'0'' x 6'0'' | ||
| Main Level | 4pc Bathroom | 5'0'' x 6'0'' | ||
| Main Level | Bedroom | 12'0'' x 11'11'' | ||
| Main Level | Primary Bedroom | 16'1'' x 11'3'' | ||
| Main Level | Utility Room | 3'0'' x 2'0'' | ||
| Main Level | Laundry Room | 2'0'' x 3'0'' | ||
| Main Level | Living Room/dining Room | 16'11'' x 14' | ||
| Main Level | Eat In Kitchen | 12'1'' x 13'3'' |
https://www.realtor.ca/real-estate/27619256/4514-ontario-street-unit-308-beamsville




