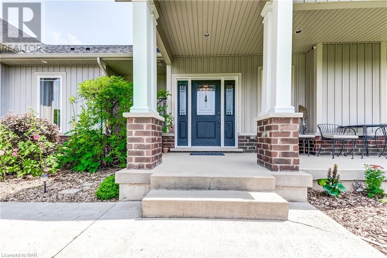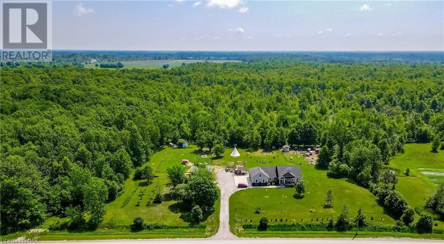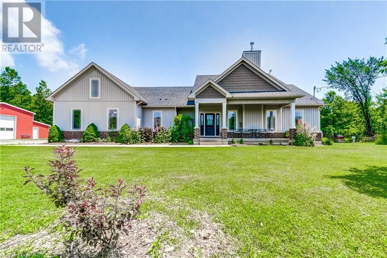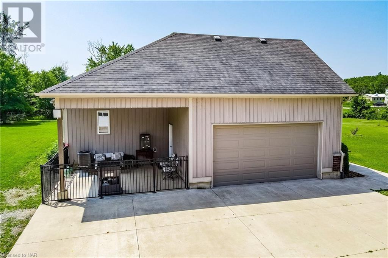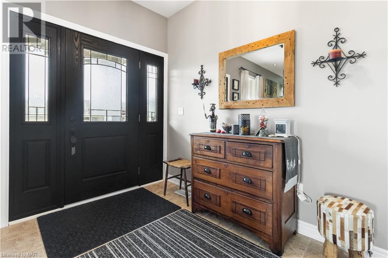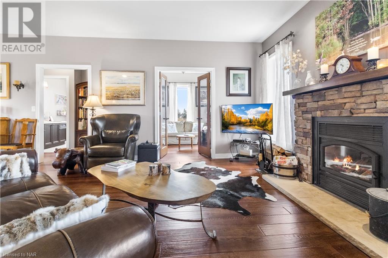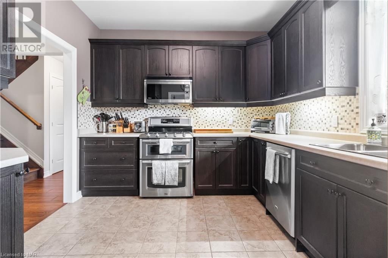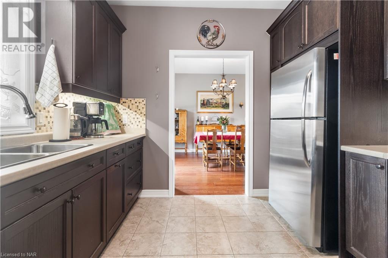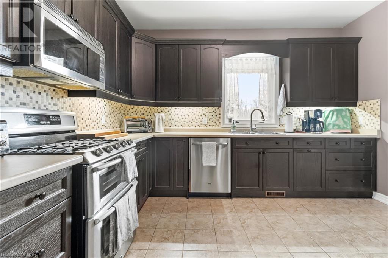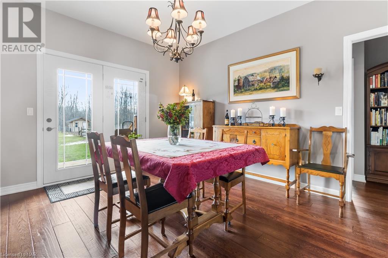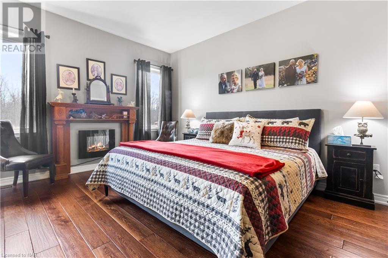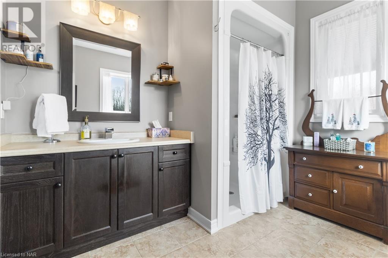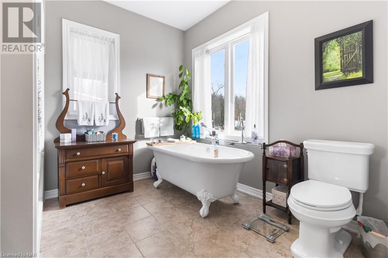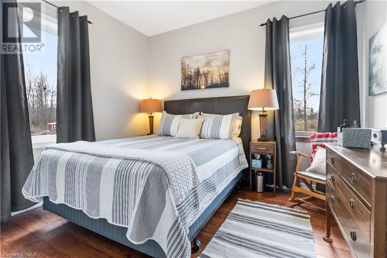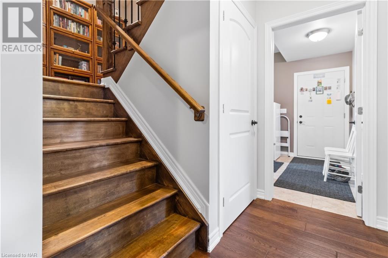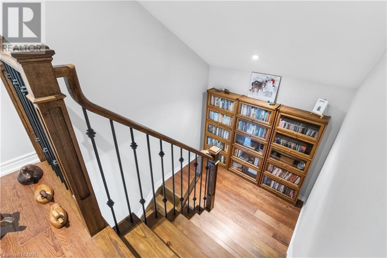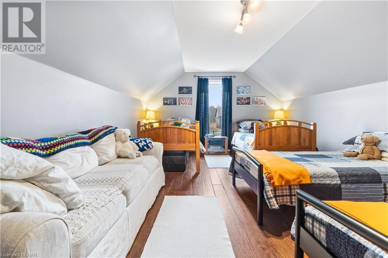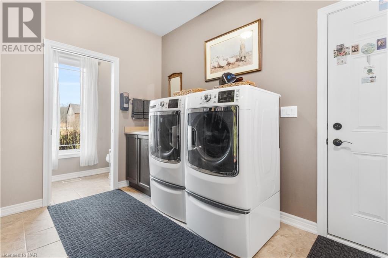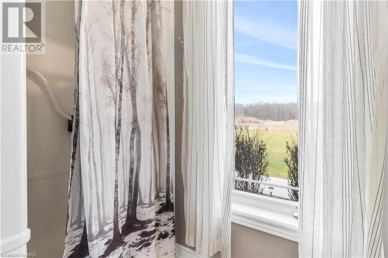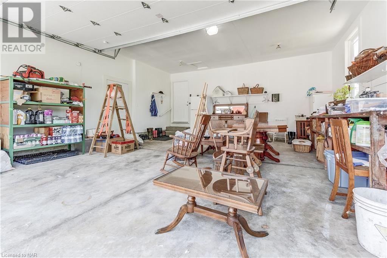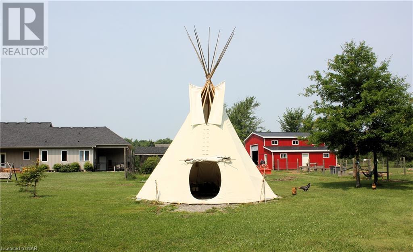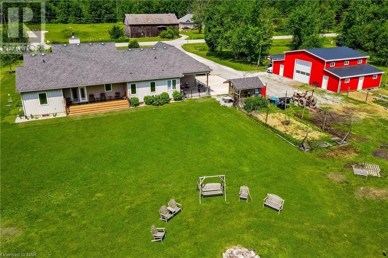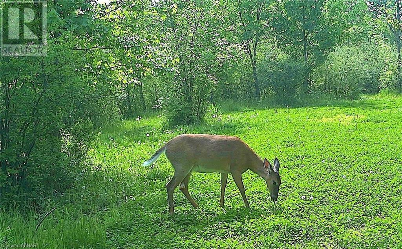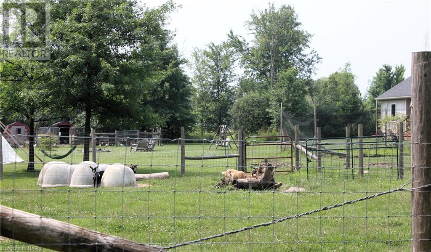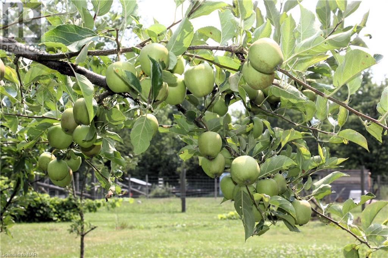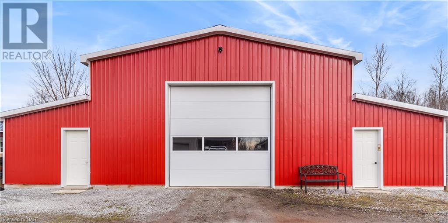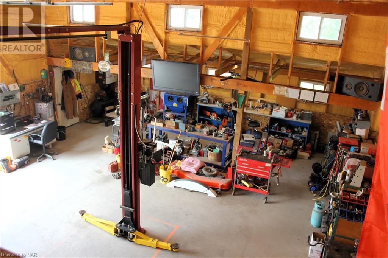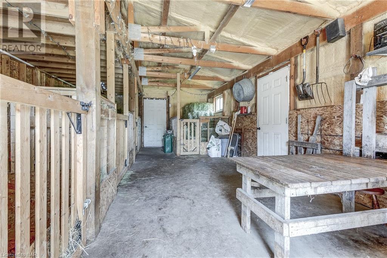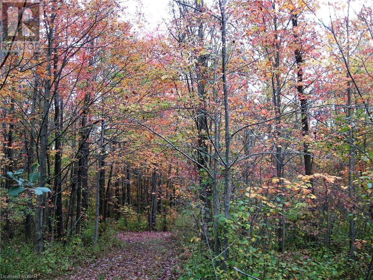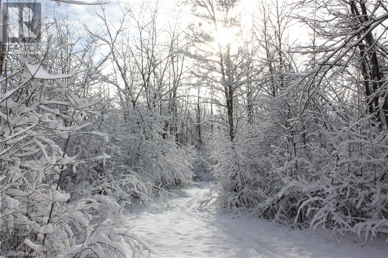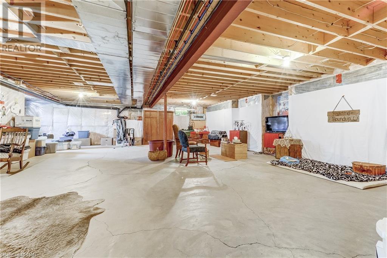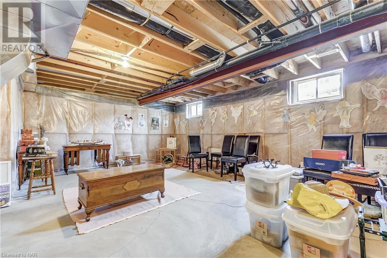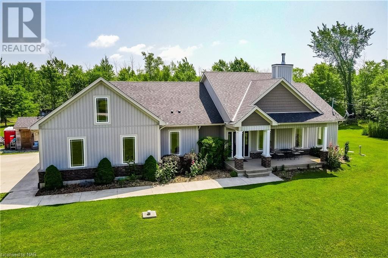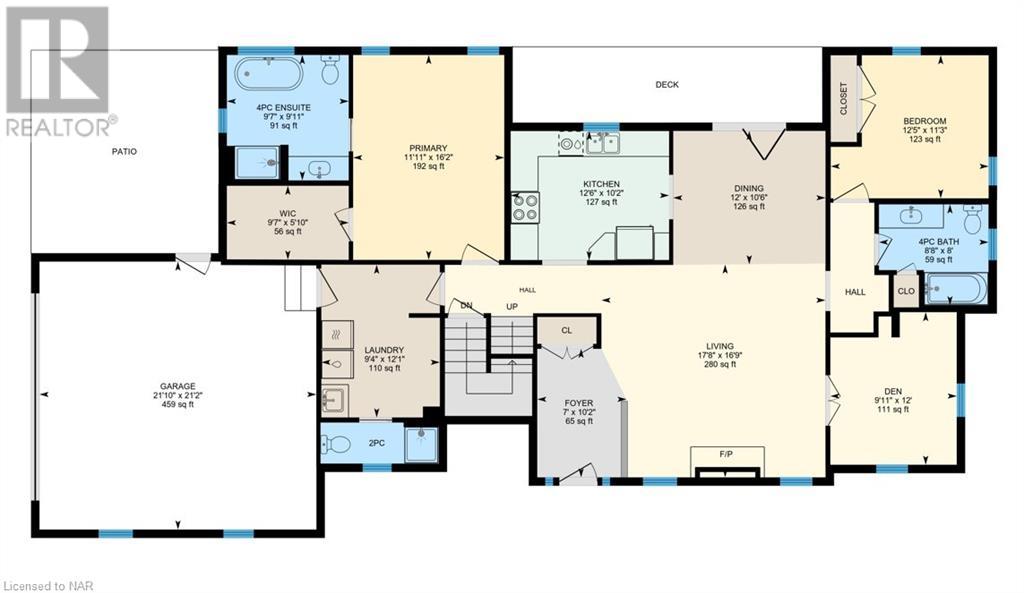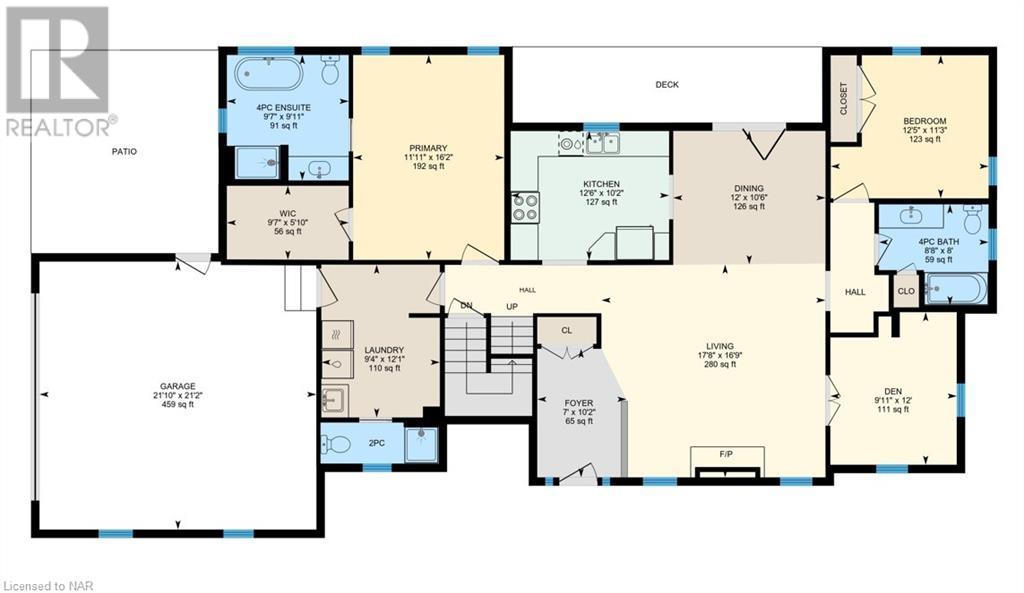3 Bedroom
3 Bathroom
2214 sqft
Fireplace
Central Air Conditioning
Forced Air
Acreage
$1,950,000
Attention nature enthusiasts, homesteaders, hunters, and mechanics, escape to the country! This large versatile rural property is the perfect retreat for you. This home was custom built by the original owners for a homesteading lifestyle and is situated on 37+ acres of mainly forested property. Features include engineered hardwood flooring and ceramic tiles throughout, 9' ceilings, large Pollard windows, wood burning fireplace in the living room, main floor laundry with adjacent shower room, and a separate dining room with patio doors to the covered rear porch. The primary bedroom features a walk in closet, electric fireplace, spacious spa-like ensuite with claw foot soaker tub and separate shower. An additional bedroom and den with French doors are located at the opposite side of the house with a 4 piece bathroom in between them. Newer insulated 30x50 barn (2018) is a mechanics dream with a car hoist, hydro and underfloor heating. The east side of the barn has stalls and opens up to fenced yards. Outdoor features include covered front porch, covered and fenced rear patio area and covered rear deck, green house, farm shop (she-shed), 18' teepee with heavy duty canvas (2022), portable toilet, 2 fenced areas for animals, chicken coops, ponds, and a large garden area. The basement is currently used for storage, but has high ceilings and is suitable for finished space. There is parking for multiple vehicles and an attached double garage with concrete apron. There is also a secondary access to the property from White Road. Convenient location central to Niagara Falls (12 min drive to new South Niagara hospital site), Welland (9min drive) and Port Colborne (9min drive).Whether you want to hunt deer and turkeys in your own forest, commune with nature walking the trails, go ATVing, grow your own food, raise livestock or simply enjoy living in a rural setting, this could be your opportunity to secure your place in agricultural zoning with a multitude of possibilities. (id:47351)
Property Details
|
MLS® Number
|
40533988 |
|
Property Type
|
Single Family |
|
EquipmentType
|
Water Heater |
|
Features
|
Country Residential, Sump Pump, Automatic Garage Door Opener |
|
ParkingSpaceTotal
|
14 |
|
RentalEquipmentType
|
Water Heater |
|
Structure
|
Greenhouse, Shed, Porch, Barn |
Building
|
BathroomTotal
|
3 |
|
BedroomsAboveGround
|
3 |
|
BedroomsTotal
|
3 |
|
Appliances
|
Central Vacuum - Roughed In, Dishwasher, Dryer, Refrigerator, Washer, Gas Stove(s), Garage Door Opener |
|
BasementDevelopment
|
Unfinished |
|
BasementType
|
Full (unfinished) |
|
ConstructionStyleAttachment
|
Detached |
|
CoolingType
|
Central Air Conditioning |
|
ExteriorFinish
|
Brick Veneer, Vinyl Siding |
|
FireplaceFuel
|
Wood |
|
FireplacePresent
|
Yes |
|
FireplaceTotal
|
1 |
|
FireplaceType
|
Insert,other - See Remarks |
|
FoundationType
|
Poured Concrete |
|
HalfBathTotal
|
1 |
|
HeatingFuel
|
Natural Gas |
|
HeatingType
|
Forced Air |
|
StoriesTotal
|
2 |
|
SizeInterior
|
2214 Sqft |
|
Type
|
House |
|
UtilityWater
|
Cistern |
Parking
Land
|
Acreage
|
Yes |
|
Sewer
|
Septic System |
|
SizeFrontage
|
655 Ft |
|
SizeTotalText
|
25 - 50 Acres |
|
ZoningDescription
|
A |
Rooms
| Level |
Type |
Length |
Width |
Dimensions |
|
Second Level |
Bedroom |
|
|
20'7'' x 12'9'' |
|
Basement |
Storage |
|
|
58'9'' x 34'1'' |
|
Main Level |
2pc Bathroom |
|
|
9'3'' x 3'2'' |
|
Main Level |
Den |
|
|
12'0'' x 9'11'' |
|
Main Level |
Bedroom |
|
|
12'4'' x 11'3'' |
|
Main Level |
4pc Bathroom |
|
|
8'6'' x 8'0'' |
|
Main Level |
Full Bathroom |
|
|
9'9'' x 9'6'' |
|
Main Level |
Primary Bedroom |
|
|
16'2'' x 11'9'' |
|
Main Level |
Laundry Room |
|
|
12'1'' x 9'3'' |
|
Main Level |
Kitchen |
|
|
12'5'' x 10'2'' |
|
Main Level |
Dining Room |
|
|
12'0'' x 10'5'' |
|
Main Level |
Living Room |
|
|
16'8'' x 17'6'' |
https://www.realtor.ca/real-estate/26473012/4511-miller-road-port-colborne

