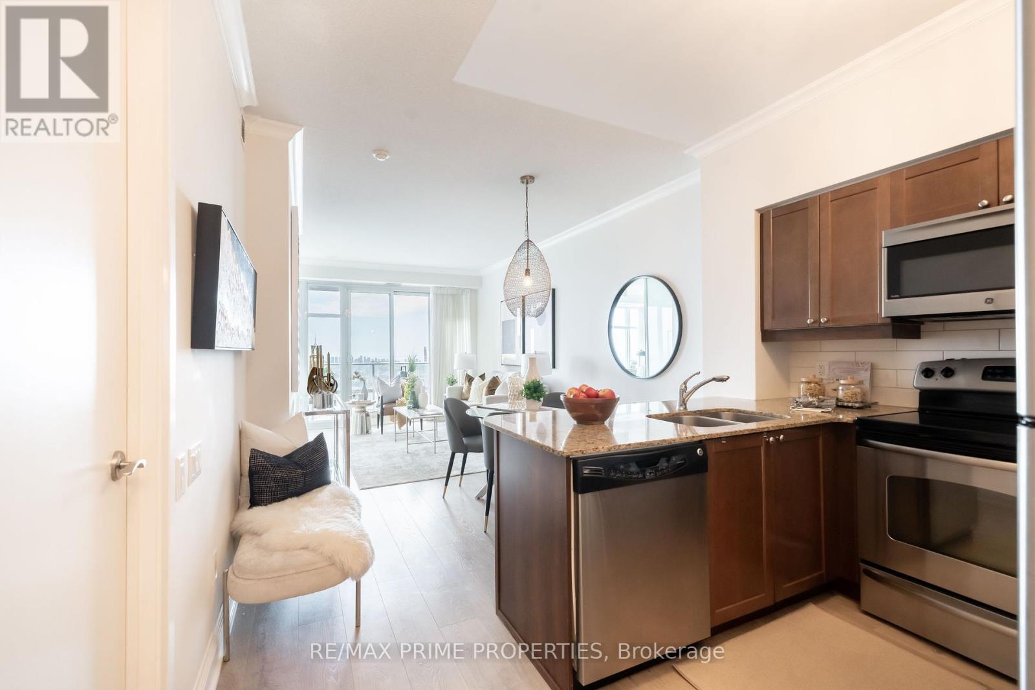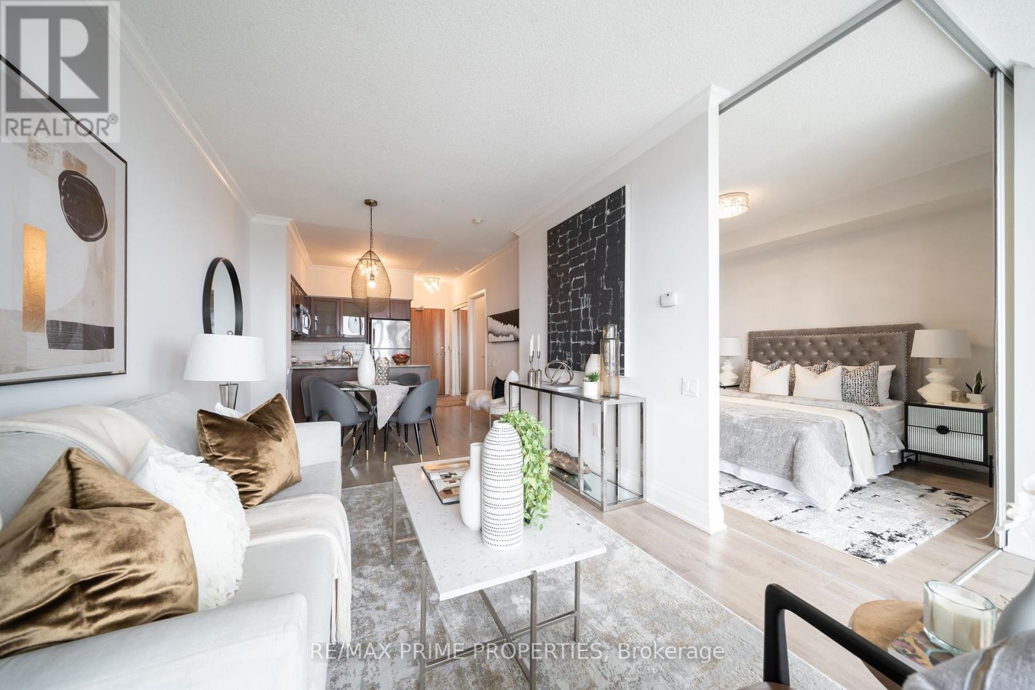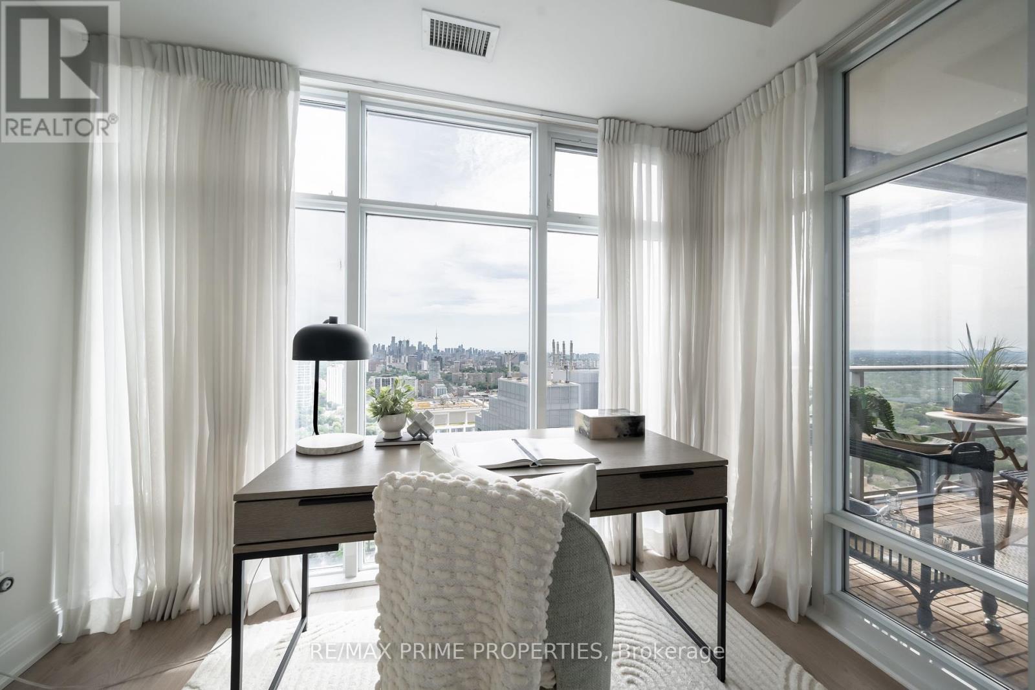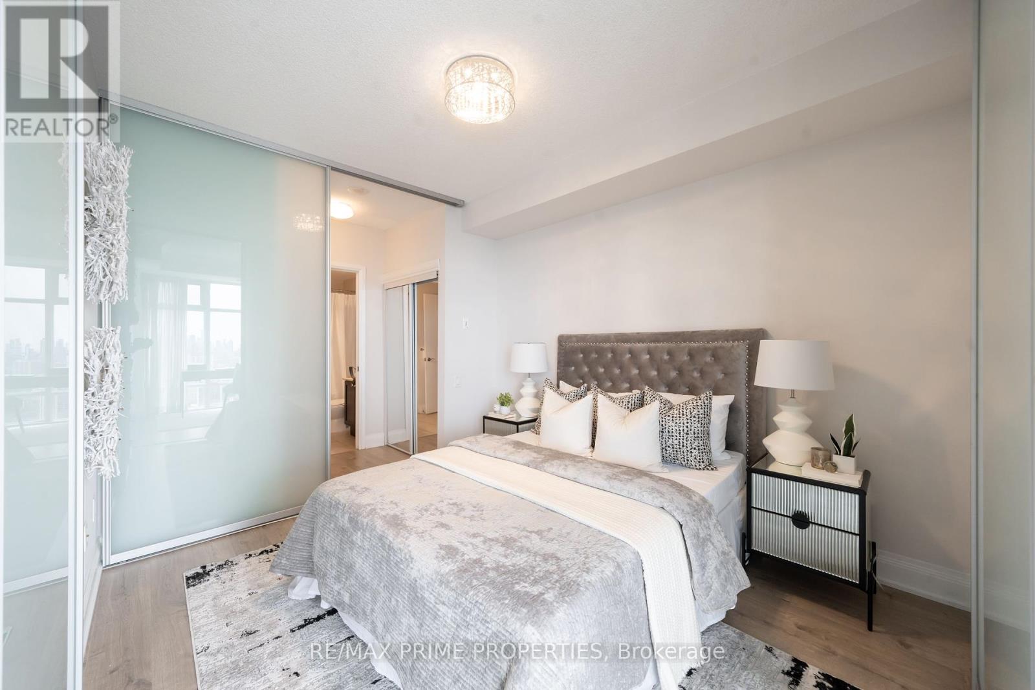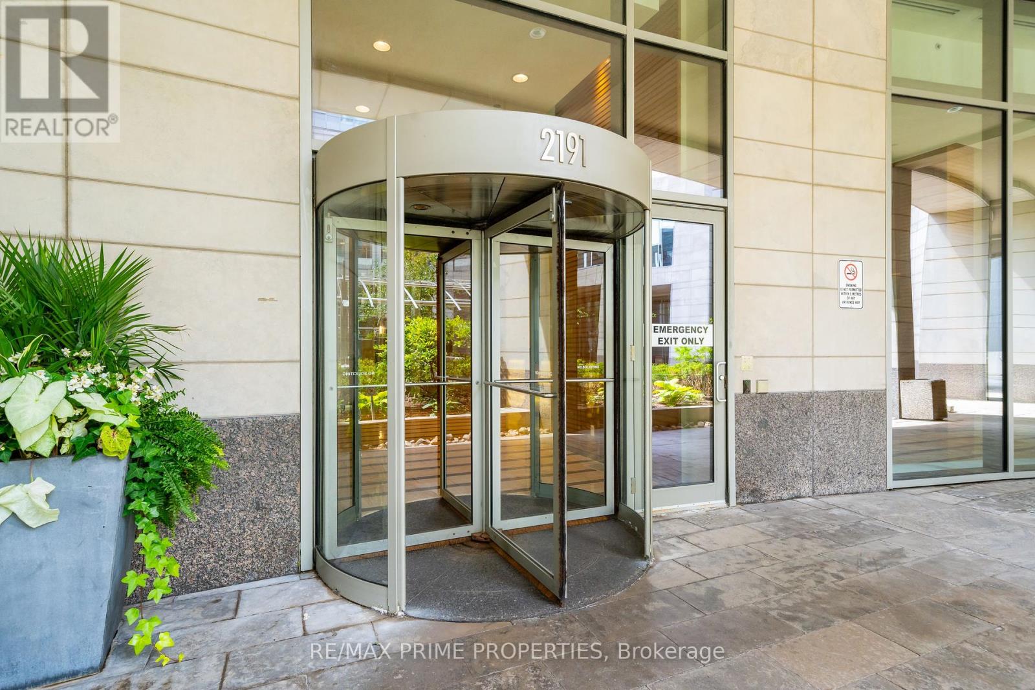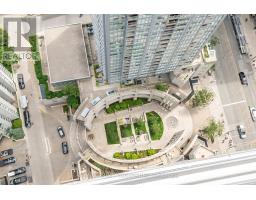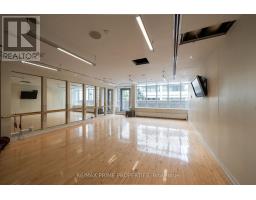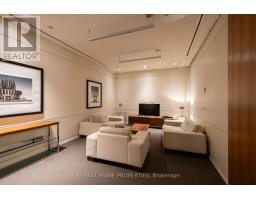2 Bedroom
1 Bathroom
Indoor Pool
Central Air Conditioning
Forced Air
$748,000Maintenance,
$594.56 Monthly
Stunning High-Level Suite W/ Panoramic South Views And Breathtaking Downtown Skyline and Lake Views. This Gorgeous One Bedroom Plus Den Suite Comes Complete With One Parking Space & One Locker. A Desirable and Generous Floorplan Offering 9 Foot Ceilings and Unobstructed Views! The Lovely & Bright Living & Dining Area Walk Out To You Sunny Balcony. The Modern Open Concept Kitchen W/ Breakfast Bar & Stainless Steel Appliances Is Sure To Impress. The Spacious Den W/Wall-To-Wall Floor-To-Ceiling Windows Offers Stunning Views of the Lake & A Ideal Work From Home Setting. Amazing Primary Bedroom W/ His/Her Closets w/ Organizers! Enjoy The Extensive Building Amenities: 24 Hr Concierge, Party Room, Indoor Pool, Theatre, Exercise Rm, 2 Guest Suites, BBQ With Terrace & Much More. Literally Just Steps To Eglinton Subway, Shops/Restaurants, Movies and So Much More! (id:47351)
Property Details
|
MLS® Number
|
C9009131 |
|
Property Type
|
Single Family |
|
Community Name
|
Mount Pleasant West |
|
Amenities Near By
|
Public Transit, Schools, Park |
|
Community Features
|
Pet Restrictions, Community Centre |
|
Features
|
Balcony, In Suite Laundry |
|
Parking Space Total
|
1 |
|
Pool Type
|
Indoor Pool |
|
View Type
|
View, Lake View, City View, Unobstructed Water View |
Building
|
Bathroom Total
|
1 |
|
Bedrooms Above Ground
|
1 |
|
Bedrooms Below Ground
|
1 |
|
Bedrooms Total
|
2 |
|
Amenities
|
Security/concierge, Exercise Centre, Party Room, Storage - Locker |
|
Appliances
|
Dishwasher, Dryer, Microwave, Refrigerator, Stove, Washer, Window Coverings |
|
Cooling Type
|
Central Air Conditioning |
|
Exterior Finish
|
Concrete |
|
Fire Protection
|
Security System |
|
Foundation Type
|
Unknown |
|
Heating Fuel
|
Natural Gas |
|
Heating Type
|
Forced Air |
|
Type
|
Apartment |
Parking
Land
|
Acreage
|
No |
|
Land Amenities
|
Public Transit, Schools, Park |
Rooms
| Level |
Type |
Length |
Width |
Dimensions |
|
Main Level |
Kitchen |
2.43 m |
1.82 m |
2.43 m x 1.82 m |
|
Main Level |
Dining Room |
1.88 m |
3.05 m |
1.88 m x 3.05 m |
|
Main Level |
Living Room |
3.56 m |
3.05 m |
3.56 m x 3.05 m |
|
Main Level |
Den |
2.46 m |
3.05 m |
2.46 m x 3.05 m |
|
Main Level |
Primary Bedroom |
3.45 m |
3.02 m |
3.45 m x 3.02 m |
https://www.realtor.ca/real-estate/27119364/4503-2191-yonge-street-toronto-mount-pleasant-west


