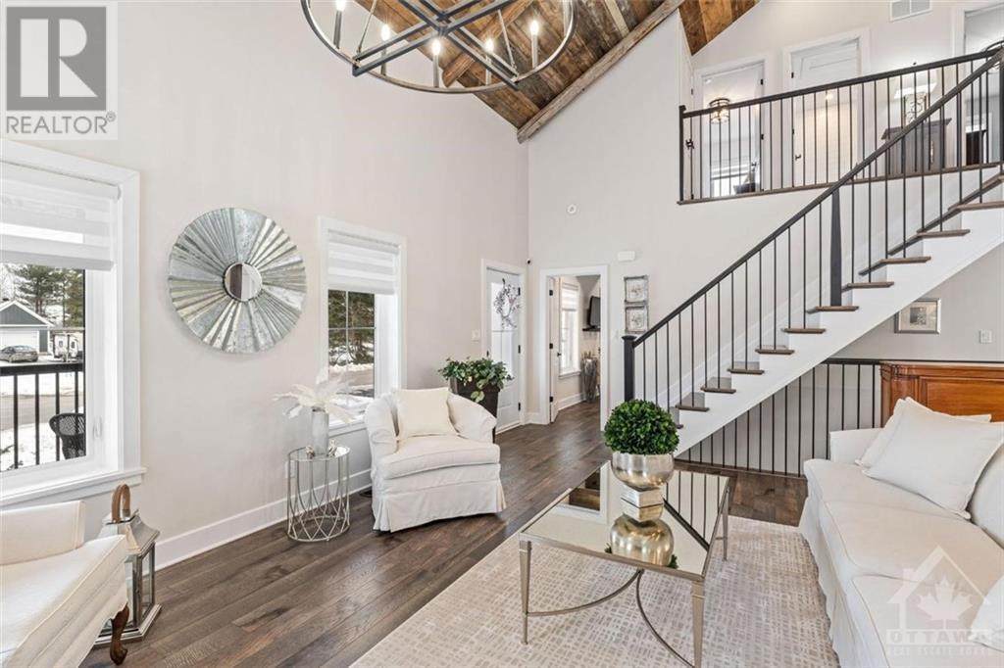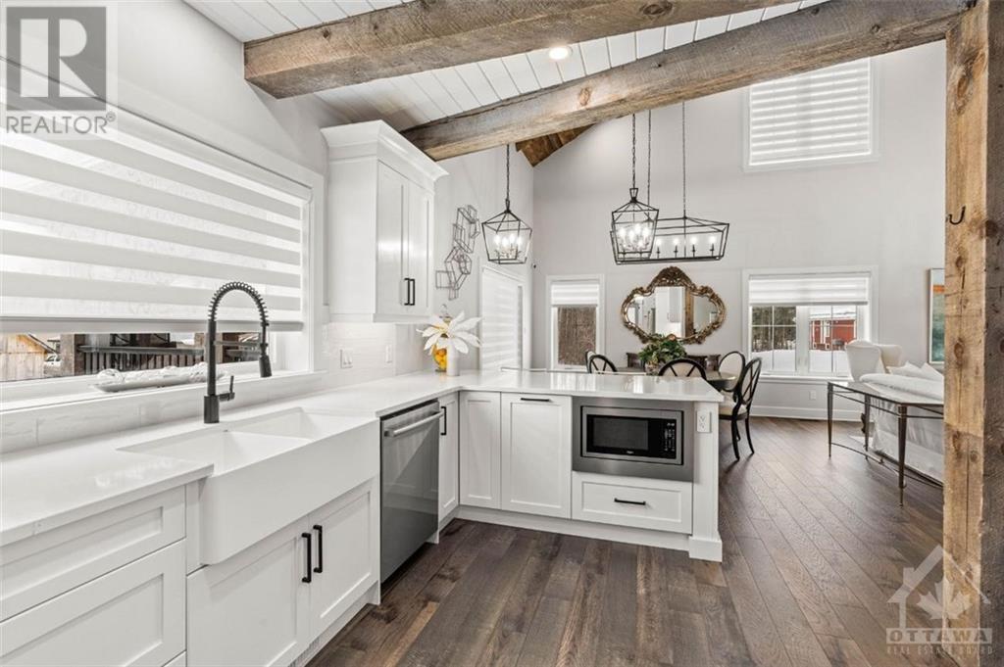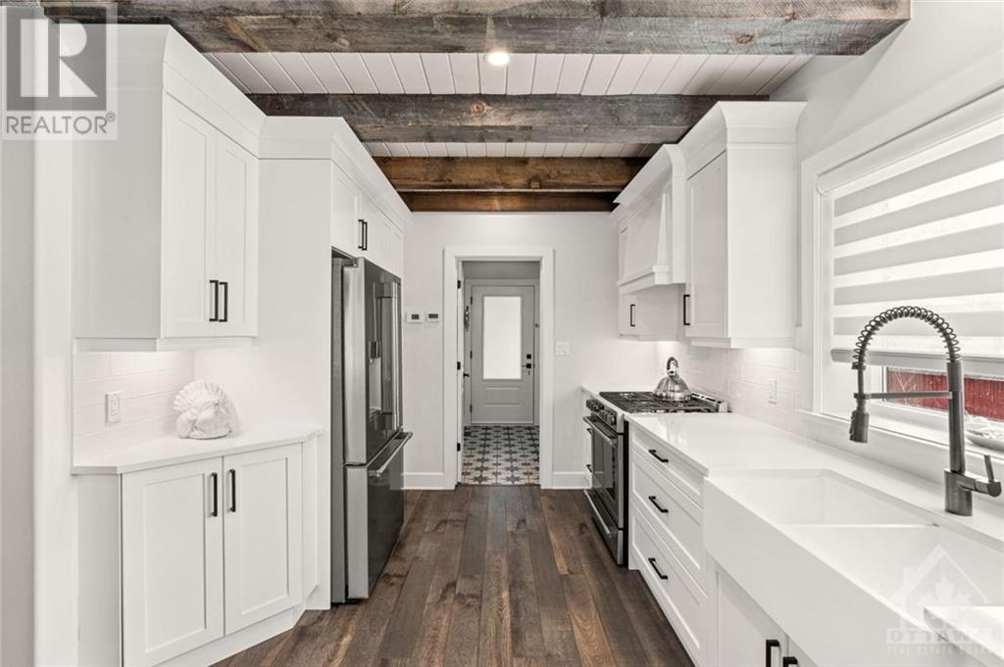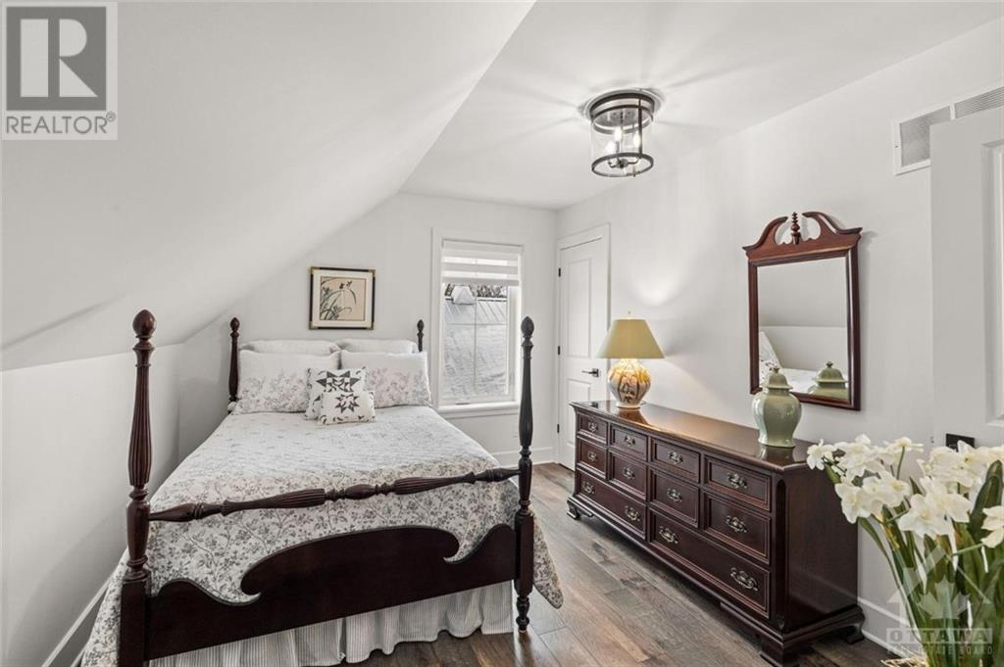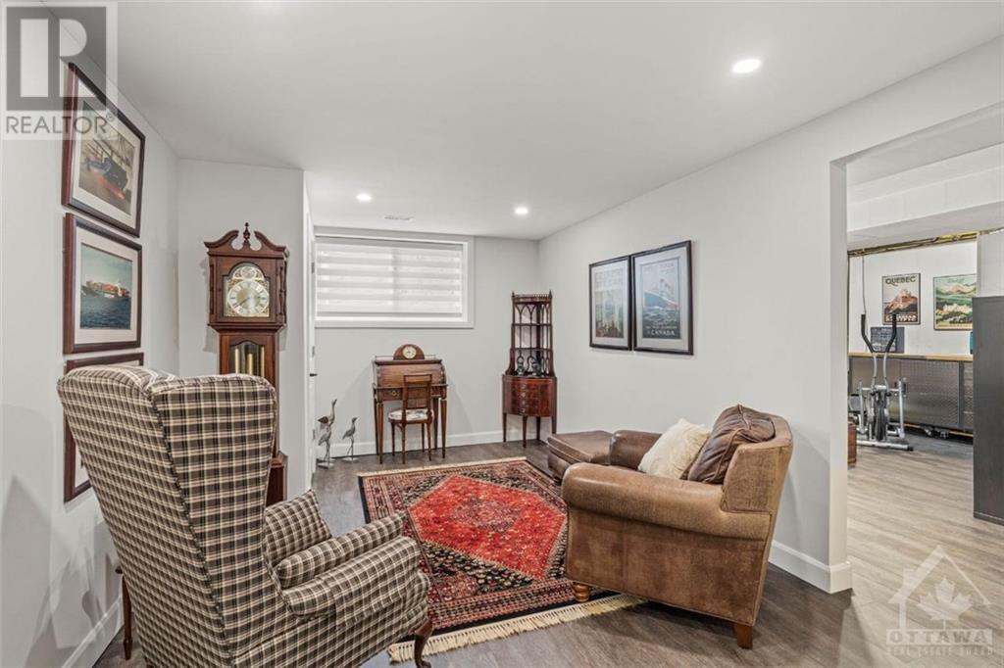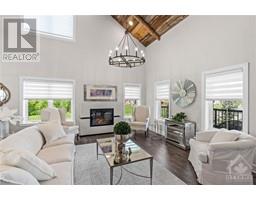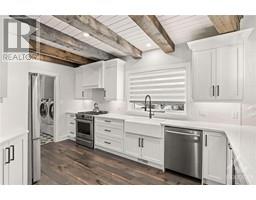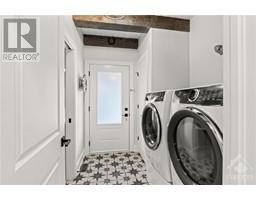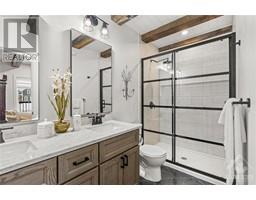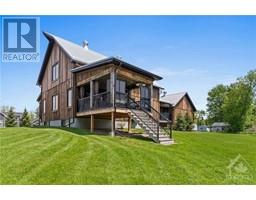4 Bedroom
4 Bathroom
Fireplace
Central Air Conditioning
Forced Air
Acreage
$1,099,900
Nestled on a 1.067-acre lot of a quiet cul-de-sac, rests this gorgeous 2-storey home. Offering 4 bds, 4 bths & a finished lower level, this custom Lockwood Brothers Construction property is the country living dream. Crafted in a charming barn-style design, the interior exudes sophistication w/a soaring cathedral ceiling, milled wood accents, a neutral colour pallet & incredible natural light. You will fall in love with the generous, open concept living space that seamlessly blends elegance & comfort. The kitchen boasts a beamed ceiling, shaker style cabinetry, a peninsula, ss appliances, quartz countertops & a farmhouse sink. The main level primary bd features a walk-in closet & a spa-like ensuite. Two upper-level bds & a flexible loft provide ample space for family & overnight guests. There is also an inviting front porch, a covered back porch & a breezeway that connects to the heated, 2-car garage. A picturesque setting moments from the Kemptville Creek & amenities in Kemptville! (id:47351)
Property Details
|
MLS® Number
|
1393799 |
|
Property Type
|
Single Family |
|
Neigbourhood
|
Oxford Mills |
|
AmenitiesNearBy
|
Recreation Nearby, Shopping |
|
CommunityFeatures
|
Family Oriented |
|
Features
|
Cul-de-sac, Automatic Garage Door Opener |
|
ParkingSpaceTotal
|
6 |
|
Structure
|
Deck |
Building
|
BathroomTotal
|
4 |
|
BedroomsAboveGround
|
3 |
|
BedroomsBelowGround
|
1 |
|
BedroomsTotal
|
4 |
|
Appliances
|
Refrigerator, Dishwasher, Dryer, Hood Fan, Microwave, Stove, Washer, Blinds |
|
BasementDevelopment
|
Finished |
|
BasementType
|
Full (finished) |
|
ConstructedDate
|
2022 |
|
ConstructionStyleAttachment
|
Detached |
|
CoolingType
|
Central Air Conditioning |
|
ExteriorFinish
|
Wood |
|
FireplacePresent
|
Yes |
|
FireplaceTotal
|
1 |
|
FlooringType
|
Laminate, Tile |
|
FoundationType
|
Poured Concrete |
|
HalfBathTotal
|
1 |
|
HeatingFuel
|
Propane |
|
HeatingType
|
Forced Air |
|
StoriesTotal
|
2 |
|
Type
|
House |
|
UtilityWater
|
Drilled Well |
Parking
Land
|
Acreage
|
Yes |
|
LandAmenities
|
Recreation Nearby, Shopping |
|
Sewer
|
Septic System |
|
SizeDepth
|
78 Ft |
|
SizeFrontage
|
463 Ft ,1 In |
|
SizeIrregular
|
1.07 |
|
SizeTotal
|
1.07 Ac |
|
SizeTotalText
|
1.07 Ac |
|
ZoningDescription
|
Residential |
Rooms
| Level |
Type |
Length |
Width |
Dimensions |
|
Second Level |
2pc Bathroom |
|
|
8’5” x 3’0” |
|
Second Level |
Bedroom |
|
|
12’6” x 10’8” |
|
Second Level |
Bedroom |
|
|
15’11” x 10’1” |
|
Second Level |
4pc Bathroom |
|
|
9’3” x 5’1” |
|
Second Level |
Loft |
|
|
9’4” x 10’1” |
|
Basement |
Family Room |
|
|
21’3” x 12’3” |
|
Basement |
Playroom |
|
|
15’11” x 10’3” |
|
Basement |
Bedroom |
|
|
13’3” x 13’0” |
|
Basement |
4pc Bathroom |
|
|
7’4” x 13’0” |
|
Main Level |
Living Room |
|
|
20’11” x 16’8” |
|
Main Level |
Dining Room |
|
|
11’10” x 9’9” |
|
Main Level |
Kitchen |
|
|
16’7” x 9’9” |
|
Main Level |
Primary Bedroom |
|
|
15’11" x 10’11” |
|
Main Level |
4pc Ensuite Bath |
|
|
10’8” x 5’1” |
|
Main Level |
Other |
|
|
4’11” x 5’1” |
|
Main Level |
Laundry Room |
|
|
8’5” x 6’5” |
https://www.realtor.ca/real-estate/26939564/450-main-street-oxford-mills-oxford-mills



