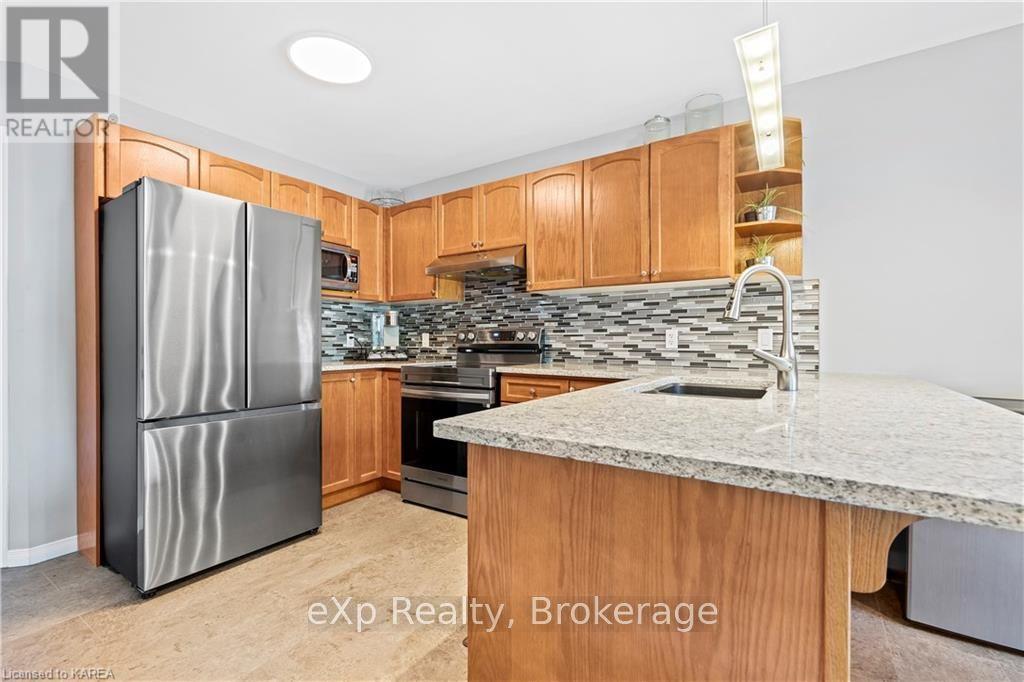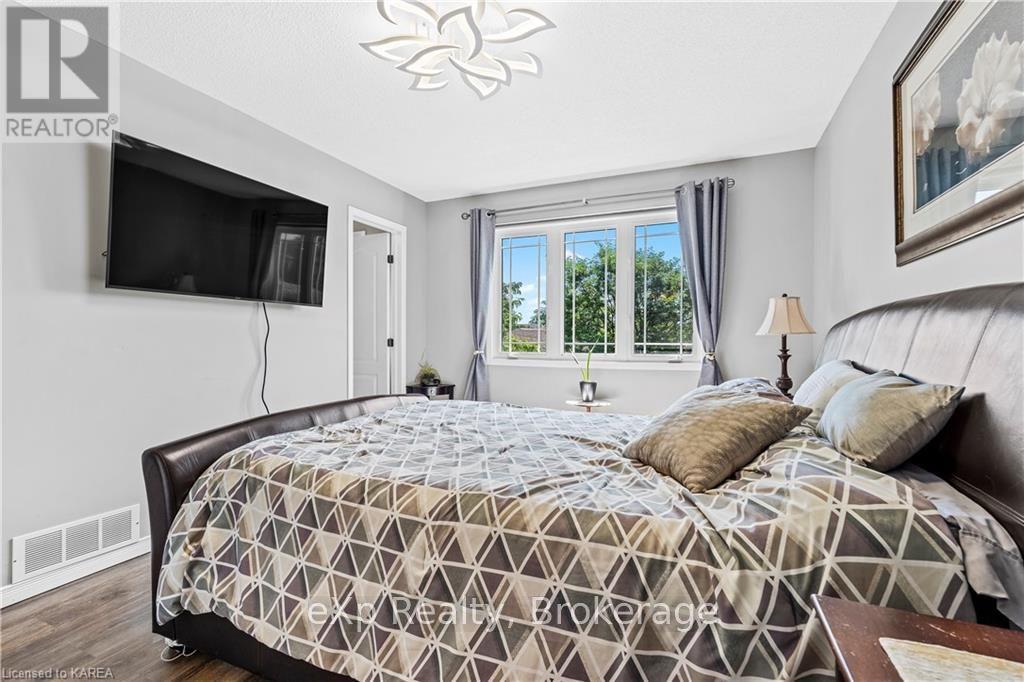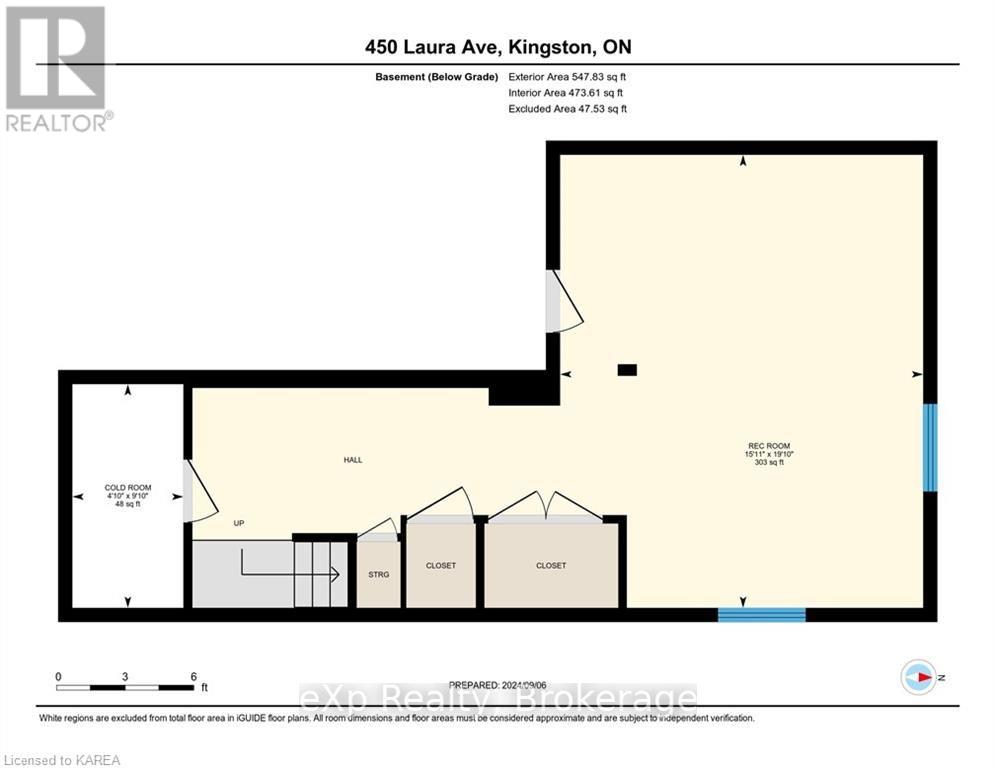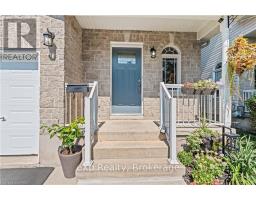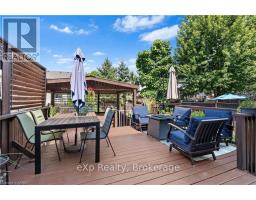3 Bedroom
3 Bathroom
Central Air Conditioning
Forced Air
$664,900
Welcome to this exceptional family home, designed with entertaining in mind. Start cooking in the spacious kitchen featuring elegant granite countertops and a new stove. Enjoy the luxury of two recently renovated bathrooms, including a stunning primary ensuite with a walk-in shower. Convenient upper-level laundry meets all your family needs. This property is meticulously landscaped, with a thoughtfully designed, private yard ideal for entertaining and gardening. Relax on the two-tiered deck under the gazebo and unwind in the hot tub after a long day. Inside, a large finished rec room offers plenty of additional storage, cold storage plus a rough-in for yet another bathroom. Highlights include a roof that's only 2 years old, parking for two vehicles, and a fantastic location close to schools and shopping. This home truly has it all. (id:47351)
Property Details
|
MLS® Number
|
X9411312 |
|
Property Type
|
Single Family |
|
Neigbourhood
|
Greenwood Park |
|
Community Name
|
Kingston East (Incl Barret Crt) |
|
Equipment Type
|
None |
|
Features
|
Level |
|
Parking Space Total
|
2 |
|
Rental Equipment Type
|
None |
|
Structure
|
Deck |
Building
|
Bathroom Total
|
3 |
|
Bedrooms Above Ground
|
3 |
|
Bedrooms Total
|
3 |
|
Appliances
|
Hot Tub, Water Heater, Dishwasher, Garage Door Opener, Refrigerator, Stove |
|
Basement Development
|
Partially Finished |
|
Basement Type
|
Full (partially Finished) |
|
Construction Style Attachment
|
Detached |
|
Cooling Type
|
Central Air Conditioning |
|
Exterior Finish
|
Brick, Vinyl Siding |
|
Foundation Type
|
Poured Concrete |
|
Half Bath Total
|
1 |
|
Heating Fuel
|
Natural Gas |
|
Heating Type
|
Forced Air |
|
Stories Total
|
2 |
|
Type
|
House |
|
Utility Water
|
Municipal Water |
Parking
Land
|
Acreage
|
No |
|
Fence Type
|
Fenced Yard |
|
Sewer
|
Sanitary Sewer |
|
Size Depth
|
108 Ft ,3 In |
|
Size Frontage
|
30 Ft |
|
Size Irregular
|
30.02 X 108.27 Ft |
|
Size Total Text
|
30.02 X 108.27 Ft|under 1/2 Acre |
|
Zoning Description
|
R4-3 |
Rooms
| Level |
Type |
Length |
Width |
Dimensions |
|
Second Level |
Primary Bedroom |
4.14 m |
3.28 m |
4.14 m x 3.28 m |
|
Second Level |
Bedroom |
4.09 m |
3.28 m |
4.09 m x 3.28 m |
|
Second Level |
Bedroom |
2.79 m |
3.1 m |
2.79 m x 3.1 m |
|
Second Level |
Bathroom |
1.8 m |
2.01 m |
1.8 m x 2.01 m |
|
Second Level |
Bathroom |
2.41 m |
2.06 m |
2.41 m x 2.06 m |
|
Lower Level |
Recreational, Games Room |
4.85 m |
6.05 m |
4.85 m x 6.05 m |
|
Lower Level |
Cold Room |
1.47 m |
3 m |
1.47 m x 3 m |
|
Main Level |
Foyer |
1.63 m |
2.69 m |
1.63 m x 2.69 m |
|
Main Level |
Great Room |
6.07 m |
3.35 m |
6.07 m x 3.35 m |
|
Main Level |
Kitchen |
4.17 m |
4.01 m |
4.17 m x 4.01 m |
|
Main Level |
Dining Room |
2.95 m |
2.97 m |
2.95 m x 2.97 m |
|
Main Level |
Bathroom |
2.06 m |
0.79 m |
2.06 m x 0.79 m |
Utilities
|
Cable
|
Installed |
|
Wireless
|
Available |
https://www.realtor.ca/real-estate/27375388/450-laura-avenue-kingston-kingston-east-incl-barret-crt-kingston-east-incl-barret-crt













