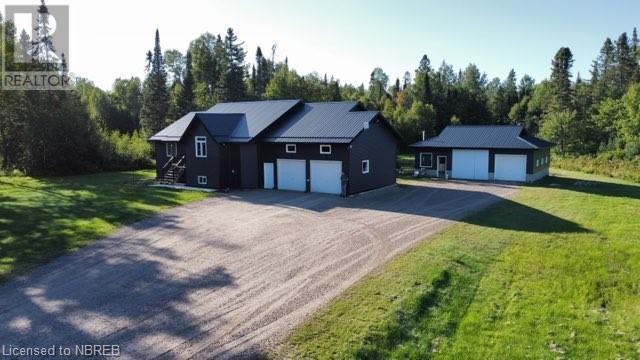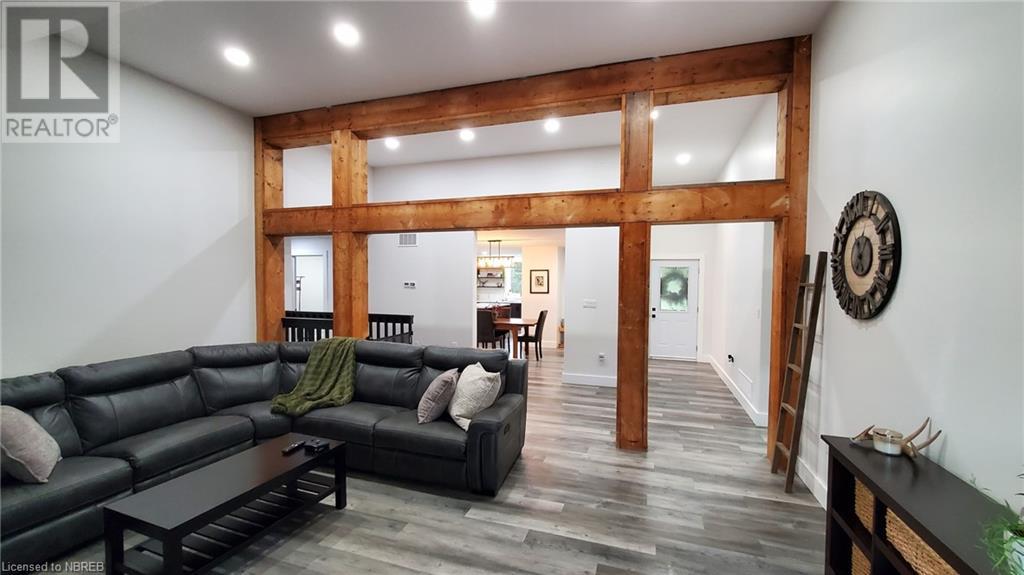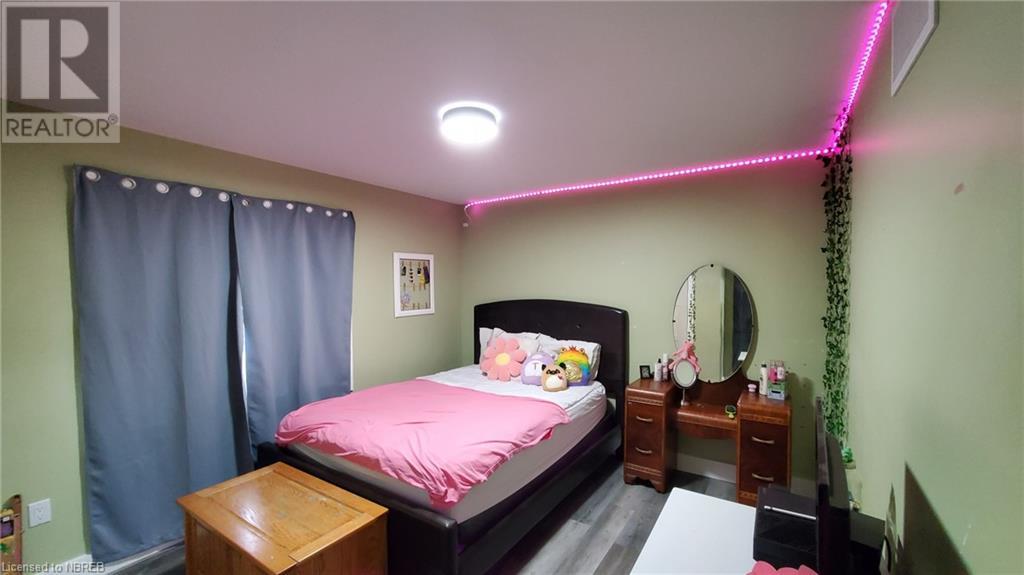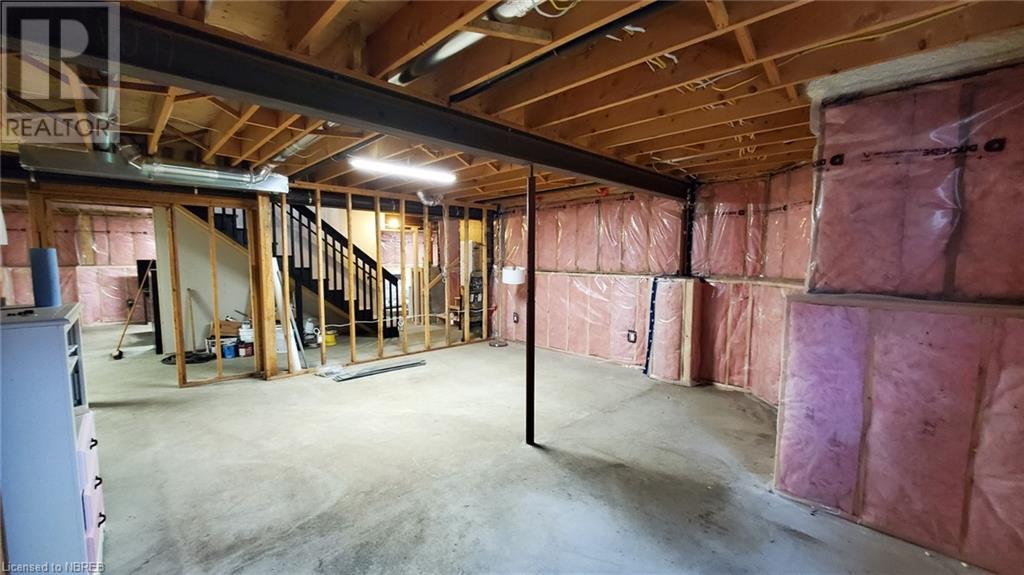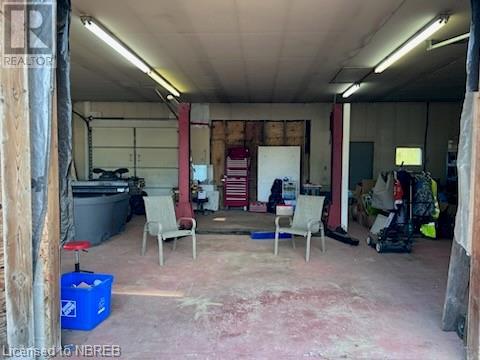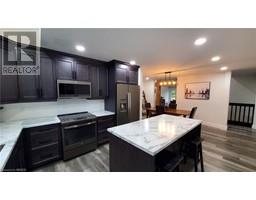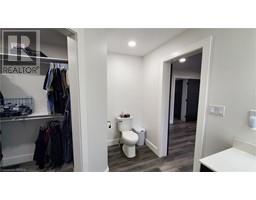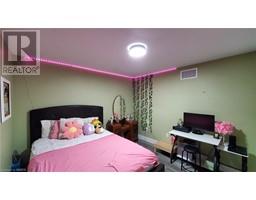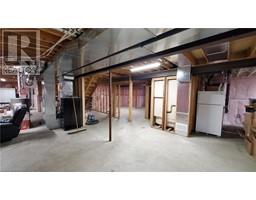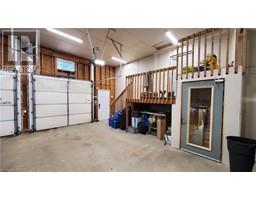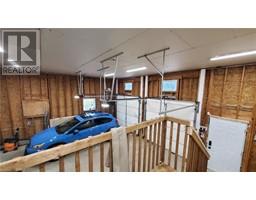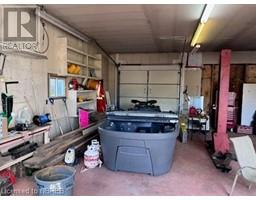3 Bedroom
3 Bathroom
2020 sqft
Raised Bungalow
Central Air Conditioning
Forced Air
Acreage
$799,900
With an abundance of wildlife making frequent appearances, this beautiful raised bungalow is not only conveniently located on secondary Hwy 522, only minutes from Hwy 11, but is packaged with 5.8 Acres, an attached 2 door garage as well as a detached heated garage/workshop. Completed in 2022, the main floor features large exposed beams overlooking a spacious living room, kitchen/dining room, large walk in pantry, as well as 3 bedrooms and 2 bathrooms (1 being a luxurious ensuite to the master). Heated by a forced air propane furnace, as well as cooled by A/C in the summer, this home has been efficiently built to be affordable. Utilities run $220-240/month for Hydro, and $3,000/yr for Propane (includes heat). The large, high ceilinged unfinished basement presents an exciting opportunity for customization, allowing the new owners to tailor the home to their unique preferences. Ample of room can be converted to an in-law suite with two separate ground level entrances. The expansive front and side yards provide privacy from neighbors as well as cleared areas in the back for gardening and other hobbies. This delightful bungalow harmonizes the tranquility of country living with modern comforts, promising a lifestyle that embraces both relaxation and versatility. (id:47351)
Property Details
|
MLS® Number
|
40528478 |
|
Property Type
|
Single Family |
|
Communication Type
|
High Speed Internet |
|
Community Features
|
School Bus |
|
Equipment Type
|
Propane Tank |
|
Features
|
Southern Exposure, Corner Site, Crushed Stone Driveway, Country Residential, Sump Pump |
|
Parking Space Total
|
14 |
|
Rental Equipment Type
|
Propane Tank |
|
Structure
|
Porch |
Building
|
Bathroom Total
|
3 |
|
Bedrooms Above Ground
|
3 |
|
Bedrooms Total
|
3 |
|
Appliances
|
Dishwasher, Microwave Built-in |
|
Architectural Style
|
Raised Bungalow |
|
Basement Development
|
Unfinished |
|
Basement Type
|
Full (unfinished) |
|
Construction Style Attachment
|
Detached |
|
Cooling Type
|
Central Air Conditioning |
|
Exterior Finish
|
Vinyl Siding |
|
Fire Protection
|
Unknown |
|
Heating Fuel
|
Propane |
|
Heating Type
|
Forced Air |
|
Stories Total
|
1 |
|
Size Interior
|
2020 Sqft |
|
Type
|
House |
|
Utility Water
|
Drilled Well |
Parking
|
Attached Garage
|
|
|
Detached Garage
|
|
Land
|
Access Type
|
Road Access, Highway Access, Highway Nearby |
|
Acreage
|
Yes |
|
Sewer
|
Septic System |
|
Size Depth
|
655 Ft |
|
Size Frontage
|
434 Ft |
|
Size Irregular
|
5.819 |
|
Size Total
|
5.819 Ac|5 - 9.99 Acres |
|
Size Total Text
|
5.819 Ac|5 - 9.99 Acres |
|
Zoning Description
|
Rural |
Rooms
| Level |
Type |
Length |
Width |
Dimensions |
|
Lower Level |
3pc Bathroom |
|
|
Measurements not available |
|
Main Level |
3pc Bathroom |
|
|
8'0'' x 5'6'' |
|
Main Level |
Full Bathroom |
|
|
12'4'' x 10'8'' |
|
Main Level |
Kitchen |
|
|
22'0'' x 12'1'' |
|
Main Level |
Laundry Room |
|
|
12'0'' x 6'6'' |
|
Main Level |
Dining Room |
|
|
18'0'' x 12'0'' |
|
Main Level |
Living Room |
|
|
19'11'' x 13'10'' |
|
Main Level |
Bedroom |
|
|
12'0'' x 10'11'' |
|
Main Level |
Bedroom |
|
|
14'3'' x 11'3'' |
|
Main Level |
Primary Bedroom |
|
|
15'3'' x 13'10'' |
Utilities
|
Electricity
|
Available |
|
Telephone
|
Available |
https://www.realtor.ca/real-estate/26418507/450-hwy-522-w-trout-creek

