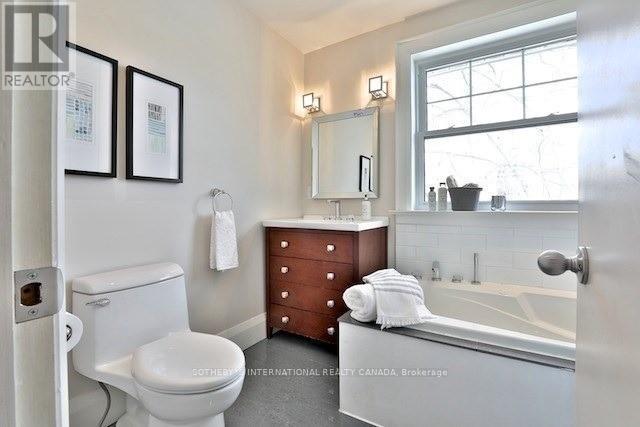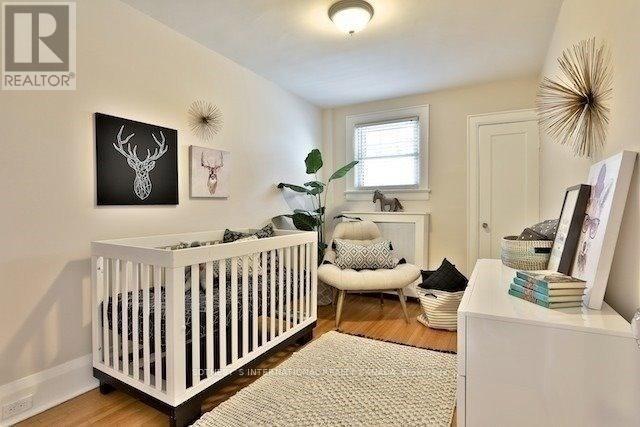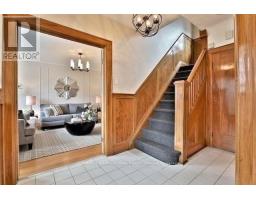5 Bedroom
4 Bathroom
Fireplace
Wall Unit
Hot Water Radiator Heat
$5,000 Monthly
Fantastic rental in Allenby with over 3200 square feet of beautifully fnished living space. This spacious home includes 4+1 bedrooms, 4 baths, a main floor family room, renovated kitchen with stainless steel appliances, parking and a finished basement. The third floor features a work-from--home space. High demand street just a short walk to Yonge Eglinton shops, schools and transit. (id:47351)
Property Details
|
MLS® Number
|
C10412472 |
|
Property Type
|
Single Family |
|
Community Name
|
Yonge-Eglinton |
|
AmenitiesNearBy
|
Park, Place Of Worship, Public Transit, Schools |
|
CommunityFeatures
|
Community Centre |
|
ParkingSpaceTotal
|
3 |
Building
|
BathroomTotal
|
4 |
|
BedroomsAboveGround
|
4 |
|
BedroomsBelowGround
|
1 |
|
BedroomsTotal
|
5 |
|
Appliances
|
Dishwasher, Dryer, Microwave, Refrigerator, Stove, Washer |
|
BasementDevelopment
|
Finished |
|
BasementType
|
N/a (finished) |
|
ConstructionStyleAttachment
|
Detached |
|
CoolingType
|
Wall Unit |
|
ExteriorFinish
|
Stucco |
|
FireplacePresent
|
Yes |
|
FlooringType
|
Hardwood, Laminate, Carpeted |
|
FoundationType
|
Unknown |
|
HeatingFuel
|
Natural Gas |
|
HeatingType
|
Hot Water Radiator Heat |
|
StoriesTotal
|
2 |
|
Type
|
House |
|
UtilityWater
|
Municipal Water |
Parking
Land
|
Acreage
|
No |
|
LandAmenities
|
Park, Place Of Worship, Public Transit, Schools |
|
Sewer
|
Sanitary Sewer |
Rooms
| Level |
Type |
Length |
Width |
Dimensions |
|
Second Level |
Primary Bedroom |
3.89 m |
3.84 m |
3.89 m x 3.84 m |
|
Second Level |
Bedroom 2 |
3.68 m |
2.79 m |
3.68 m x 2.79 m |
|
Second Level |
Bedroom 3 |
3.84 m |
3.07 m |
3.84 m x 3.07 m |
|
Second Level |
Bedroom 4 |
3.89 m |
2.51 m |
3.89 m x 2.51 m |
|
Third Level |
Office |
3.73 m |
3.73 m |
3.73 m x 3.73 m |
|
Basement |
Recreational, Games Room |
6.38 m |
6.2 m |
6.38 m x 6.2 m |
|
Basement |
Bedroom 5 |
5.64 m |
3.02 m |
5.64 m x 3.02 m |
|
Main Level |
Foyer |
3.71 m |
1.8 m |
3.71 m x 1.8 m |
|
Main Level |
Living Room |
6.25 m |
3.78 m |
6.25 m x 3.78 m |
|
Main Level |
Dining Room |
3.89 m |
3.63 m |
3.89 m x 3.63 m |
|
Main Level |
Kitchen |
3.91 m |
2.46 m |
3.91 m x 2.46 m |
|
Main Level |
Family Room |
5.64 m |
3.12 m |
5.64 m x 3.12 m |
https://www.realtor.ca/real-estate/27627799/45-willowbank-boulevard-toronto-yonge-eglinton-yonge-eglinton




























