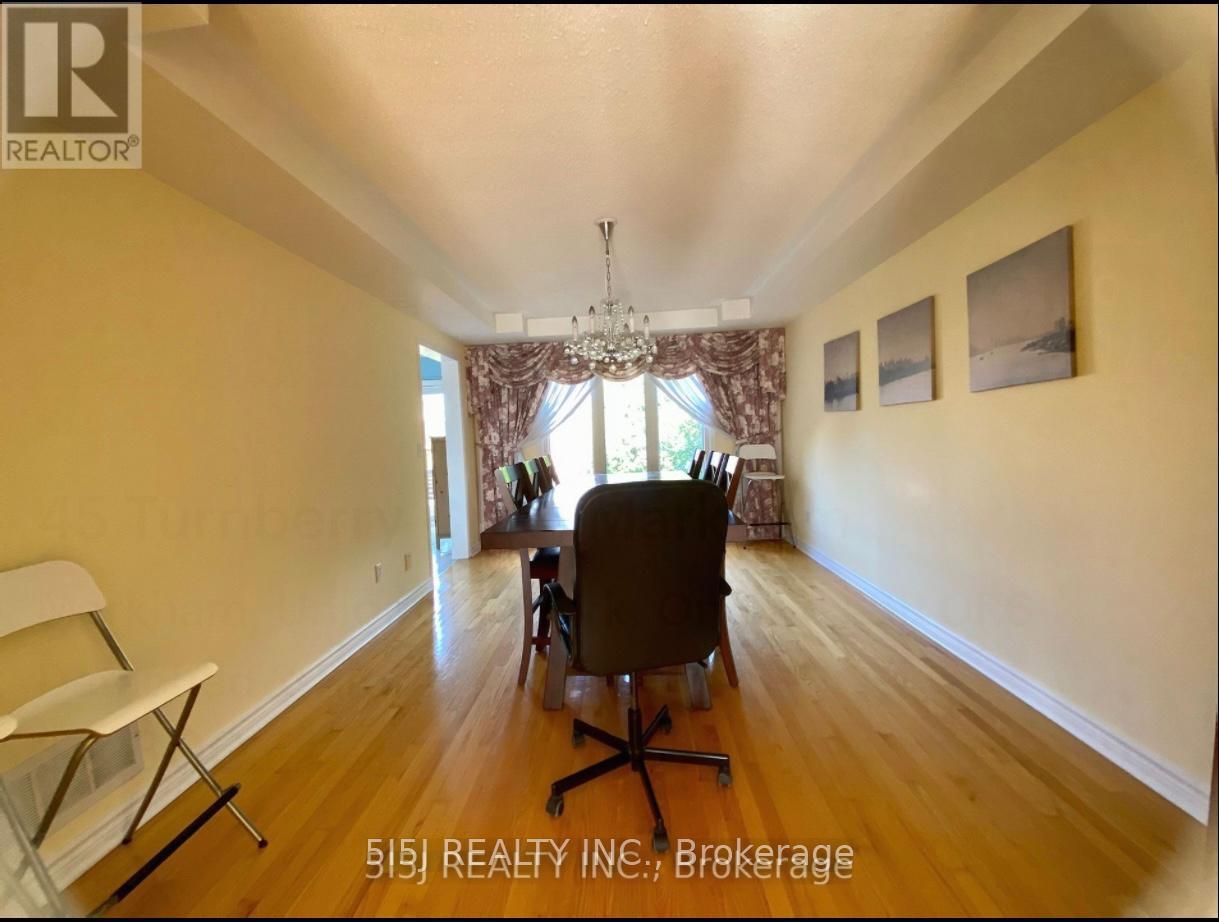4 Bedroom
4 Bathroom
Fireplace
Central Air Conditioning
Forced Air
$4,700 Monthly
Bright House Close To 3000 Sf 4 Br Detached House. Famous School Area (William Berczy Ps, Unionville Hs). Two Ensuite Bath On 2nd Floor. Walk Out Basement. Steps To Schools, Shopping Plaza, Close To Ttc, Go, Viva, Hwy 407. **** EXTRAS **** Fridge, Stove, Dishwasher. Washer & Dryer. All Existing Elfs, All Existing Window Coverings. (id:47351)
Property Details
|
MLS® Number
|
N9352662 |
|
Property Type
|
Single Family |
|
Community Name
|
Unionville |
|
ParkingSpaceTotal
|
4 |
Building
|
BathroomTotal
|
4 |
|
BedroomsAboveGround
|
4 |
|
BedroomsTotal
|
4 |
|
Appliances
|
Garage Door Opener Remote(s) |
|
BasementDevelopment
|
Unfinished |
|
BasementFeatures
|
Walk Out |
|
BasementType
|
N/a (unfinished) |
|
ConstructionStyleAttachment
|
Detached |
|
CoolingType
|
Central Air Conditioning |
|
ExteriorFinish
|
Brick |
|
FireplacePresent
|
Yes |
|
FlooringType
|
Ceramic, Hardwood, Carpeted |
|
FoundationType
|
Concrete |
|
HalfBathTotal
|
1 |
|
HeatingFuel
|
Natural Gas |
|
HeatingType
|
Forced Air |
|
StoriesTotal
|
2 |
|
Type
|
House |
|
UtilityWater
|
Municipal Water |
Parking
Land
|
Acreage
|
No |
|
Sewer
|
Sanitary Sewer |
Rooms
| Level |
Type |
Length |
Width |
Dimensions |
|
Second Level |
Primary Bedroom |
5.48 m |
4.26 m |
5.48 m x 4.26 m |
|
Second Level |
Bedroom 2 |
3.65 m |
3.35 m |
3.65 m x 3.35 m |
|
Second Level |
Bedroom 3 |
3.42 m |
3.22 m |
3.42 m x 3.22 m |
|
Second Level |
Bedroom 4 |
4.11 m |
3.35 m |
4.11 m x 3.35 m |
|
Ground Level |
Kitchen |
3.35 m |
3.2 m |
3.35 m x 3.2 m |
|
Ground Level |
Eating Area |
3.35 m |
3.35 m |
3.35 m x 3.35 m |
|
Ground Level |
Living Room |
5.43 m |
3.35 m |
5.43 m x 3.35 m |
|
Ground Level |
Dining Room |
5.03 m |
3.35 m |
5.03 m x 3.35 m |
|
Ground Level |
Family Room |
5.03 m |
3.65 m |
5.03 m x 3.65 m |
|
Ground Level |
Office |
3.65 m |
2.92 m |
3.65 m x 2.92 m |
https://www.realtor.ca/real-estate/27423154/45-turnberry-crescent-markham-unionville-unionville








































