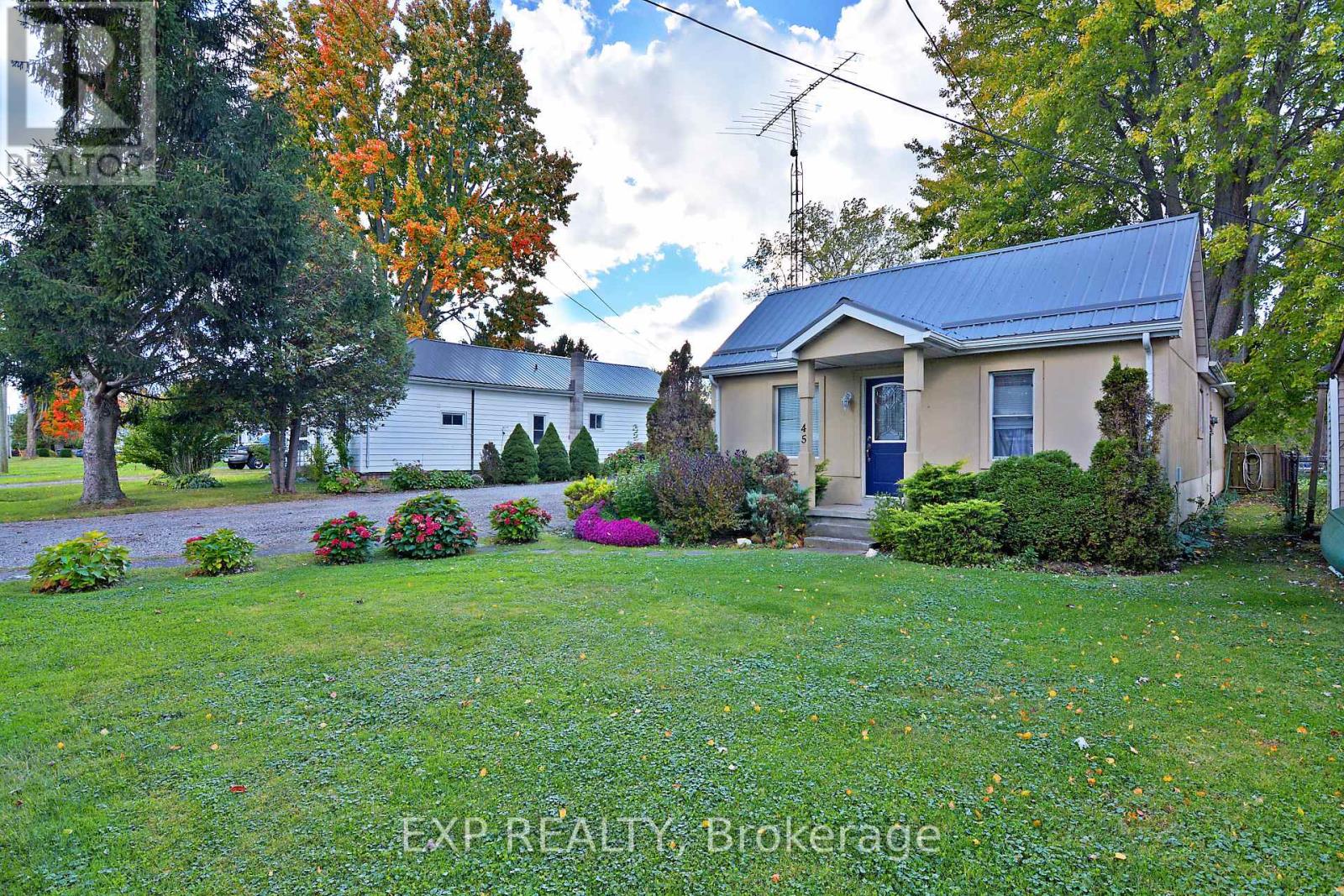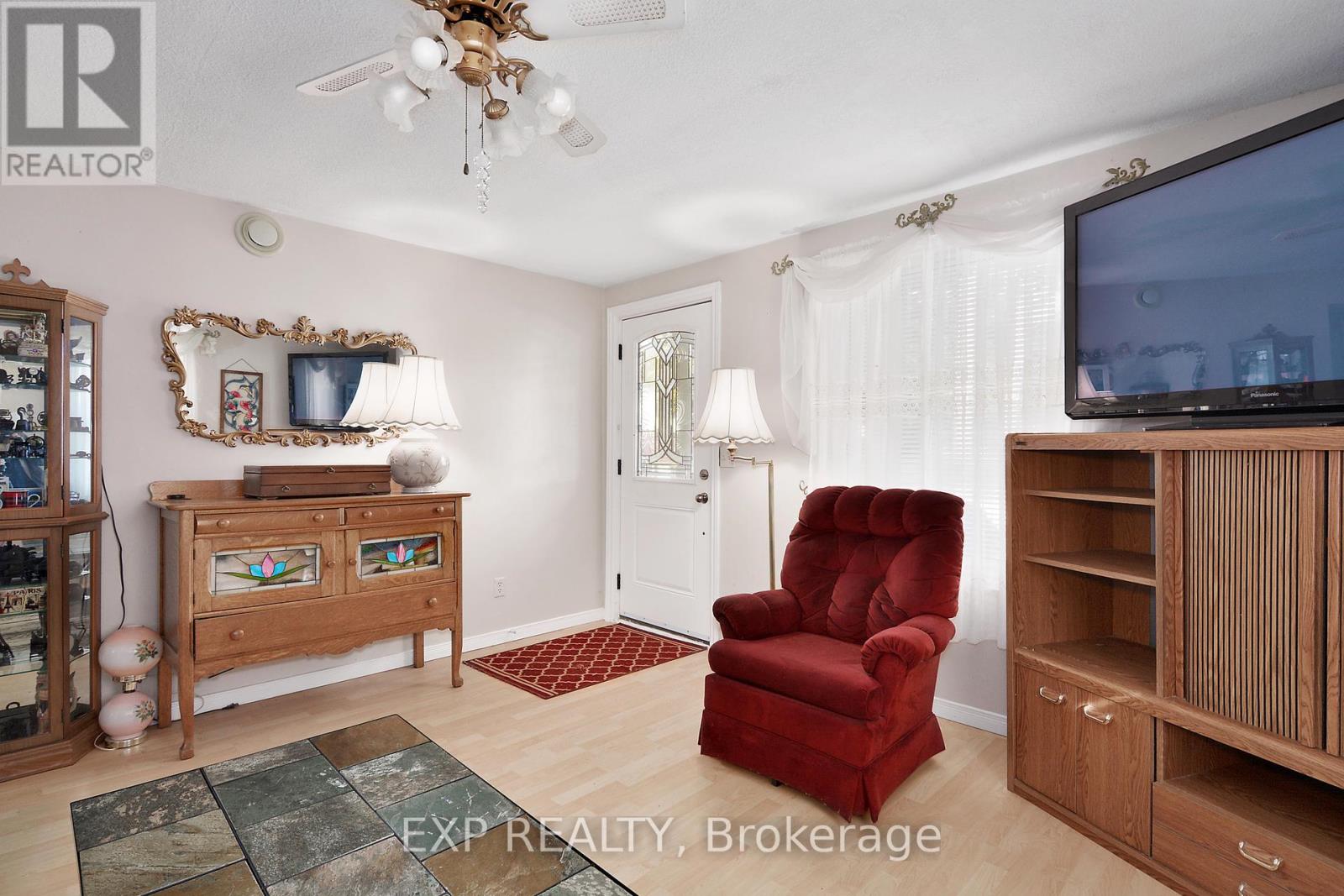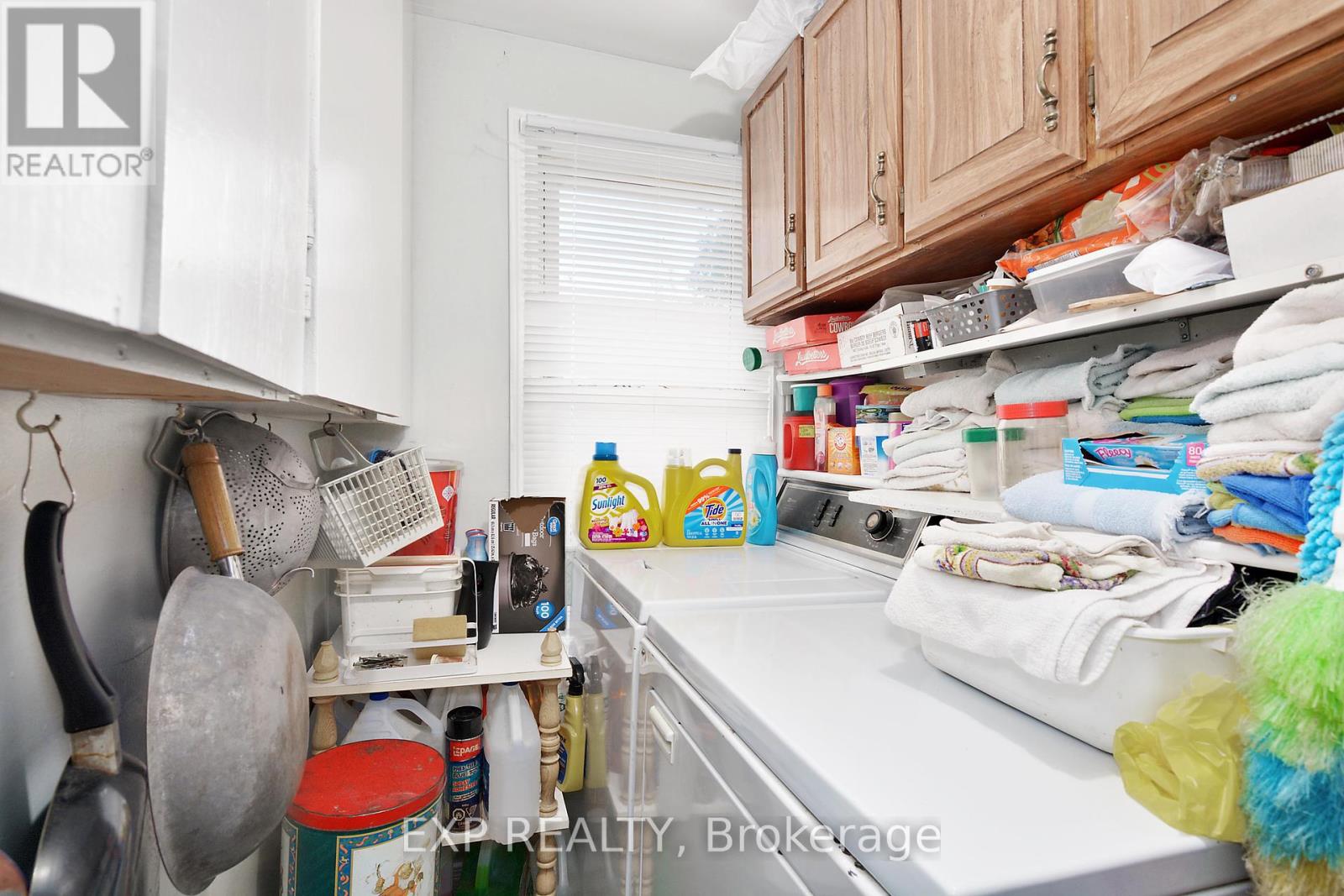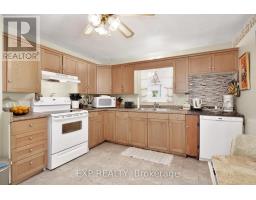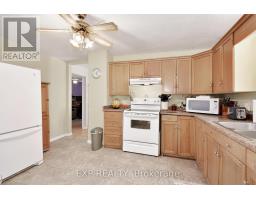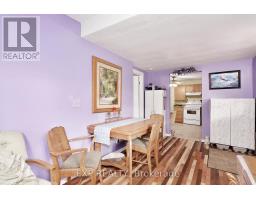3 Bedroom
2 Bathroom
Bungalow
Fireplace
Forced Air
$425,999
Looking for an affordable property with a gorgeous backyard in a beachfront community? Do you need room for a boat or RV near a marina or lake? Whether you are looking for a primary residence or a secondary residence at the lake with airbnb potential check out this adorable 2BDR 2BATH bungalow in beautiful Historic Port Burwell. Walking distance to every amenity and the beaches and pier, close to Port Burwell Provincial park, marinas and boat/kayak rentals and otter creek. Enjoy the amazing wrap around deck and new railing overlooking an impressive backyard. Steel roof, newer windows and flooring. Large mudroom and fireplace with radiant heat. Large primary bedroom with walkout to back deck and ensuite 2pc bath. Lots of storage in 2 out buildings. There is a built in heater in the insulated larger shed/garage which also has a steel roof. Generator is included with the property and is connected to the residence for any emergency. Handsome stucco and gorgeous perennial gardens through spring to fall. Large mudroom/hang out area with attractive hardwood flooring and fireplace. 20 minutes to Aylmer, 39 minutes to St. Thomas, 40 minutes to the 401, 45 minutes to London, 50 minutes to Woodstock. Enjoy this completely walkable beachfront community with community centre, and playhouse, historic marine and submarine and lighthouse museums, schools, churches, library and yes pickleball! Please check out the attached Youtube video for more about this hidden gem in Elgin county. (id:47351)
Property Details
|
MLS® Number
|
X9397980 |
|
Property Type
|
Single Family |
|
Community Name
|
Port Burwell |
|
Features
|
Sump Pump |
|
ParkingSpaceTotal
|
8 |
|
Structure
|
Shed |
Building
|
BathroomTotal
|
2 |
|
BedroomsAboveGround
|
2 |
|
BedroomsBelowGround
|
1 |
|
BedroomsTotal
|
3 |
|
Amenities
|
Fireplace(s) |
|
Appliances
|
Dryer, Refrigerator, Stove, Washer |
|
ArchitecturalStyle
|
Bungalow |
|
BasementType
|
Partial |
|
ConstructionStyleAttachment
|
Detached |
|
ExteriorFinish
|
Stucco |
|
FireplacePresent
|
Yes |
|
FireplaceTotal
|
1 |
|
HalfBathTotal
|
1 |
|
HeatingFuel
|
Natural Gas |
|
HeatingType
|
Forced Air |
|
StoriesTotal
|
1 |
|
Type
|
House |
|
UtilityWater
|
Municipal Water |
Land
|
Acreage
|
No |
|
Sewer
|
Sanitary Sewer |
|
SizeDepth
|
57 Ft ,9 In |
|
SizeFrontage
|
170 Ft ,3 In |
|
SizeIrregular
|
170.25 X 57.81 Ft ; Irregular |
|
SizeTotalText
|
170.25 X 57.81 Ft ; Irregular |
|
ZoningDescription
|
Residential |
Rooms
| Level |
Type |
Length |
Width |
Dimensions |
|
Main Level |
Kitchen |
3.38 m |
4.15 m |
3.38 m x 4.15 m |
|
Main Level |
Living Room |
4.11 m |
4.11 m |
4.11 m x 4.11 m |
|
Main Level |
Mud Room |
4.72 m |
2.74 m |
4.72 m x 2.74 m |
|
Main Level |
Bedroom |
3.75 m |
3.75 m |
3.75 m x 3.75 m |
|
Main Level |
Bedroom 2 |
2.74 m |
3.35 m |
2.74 m x 3.35 m |
|
Main Level |
Laundry Room |
2.87 m |
1.34 m |
2.87 m x 1.34 m |
https://www.realtor.ca/real-estate/27544903/45-strachan-street-bayham-port-burwell-port-burwell


