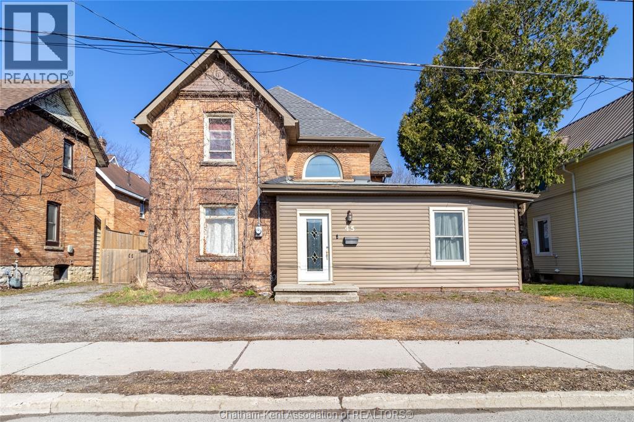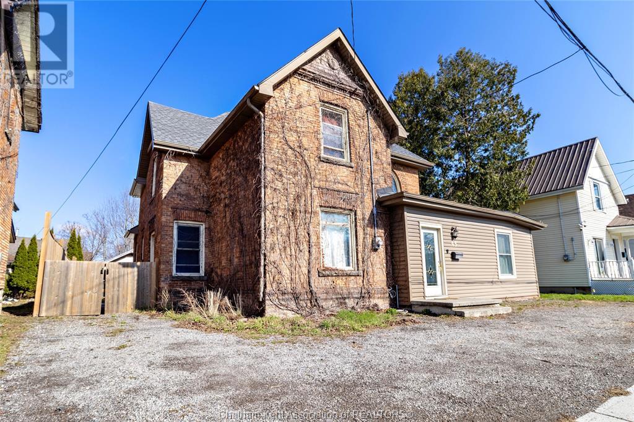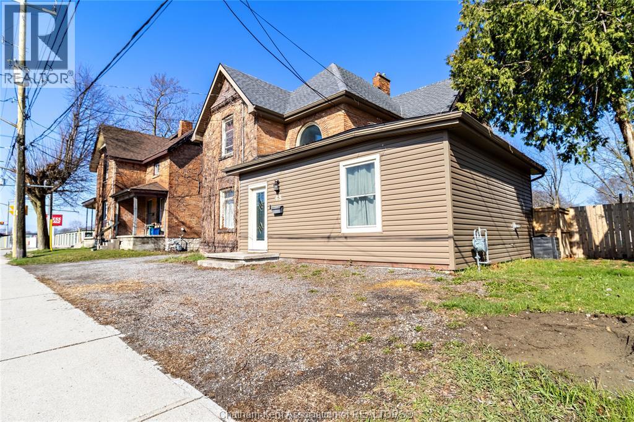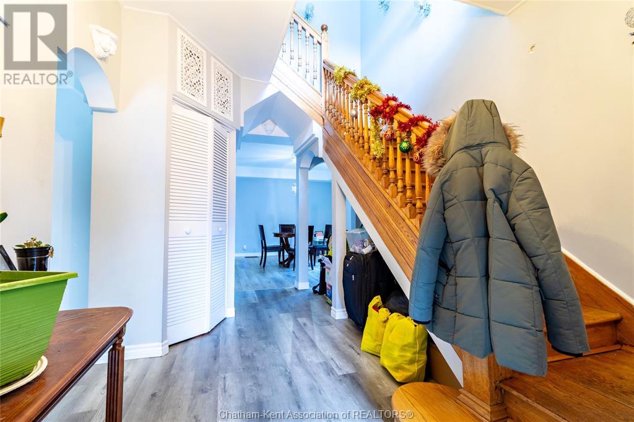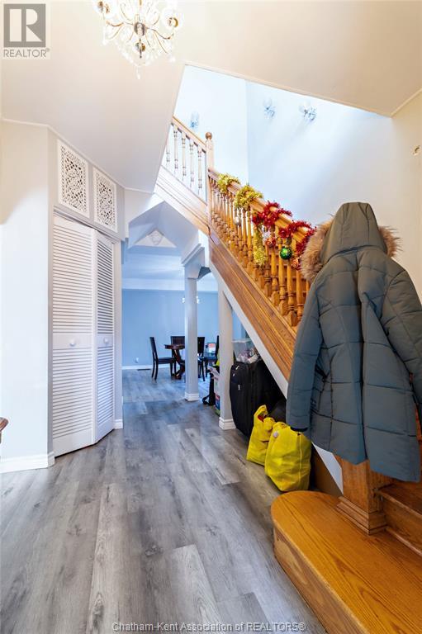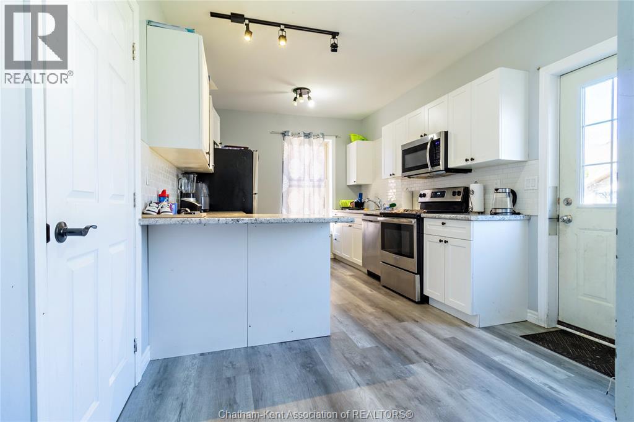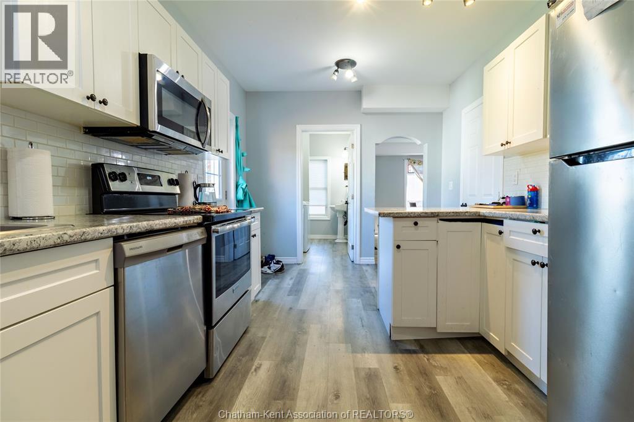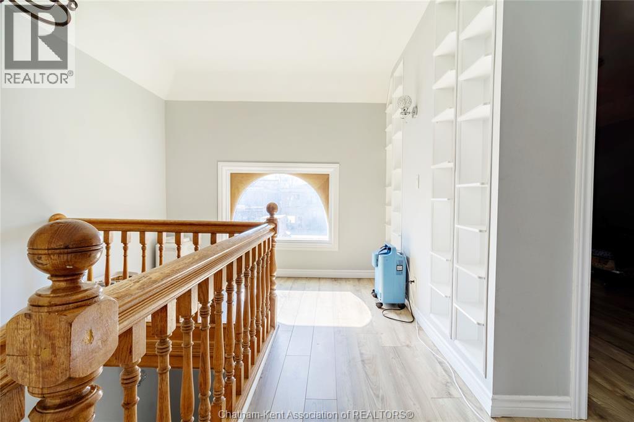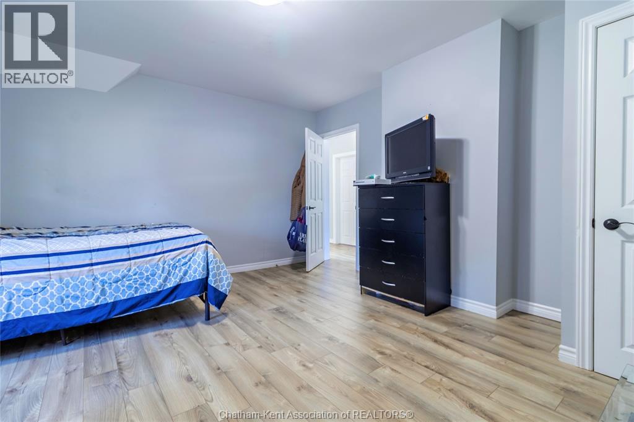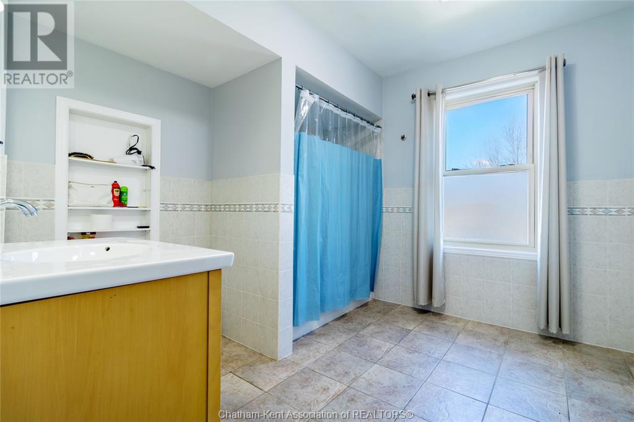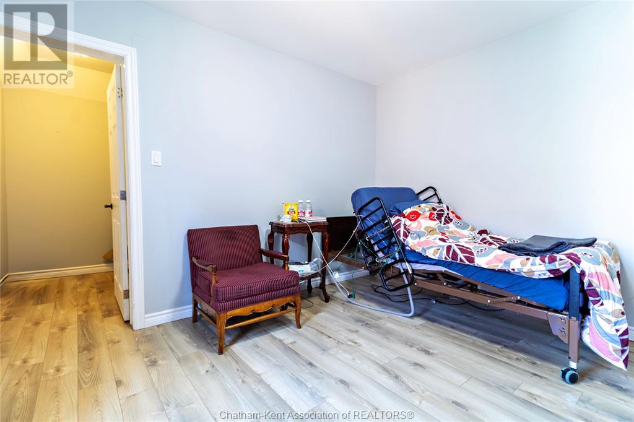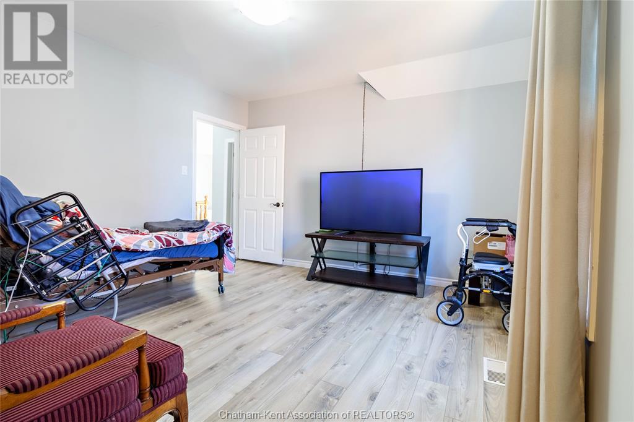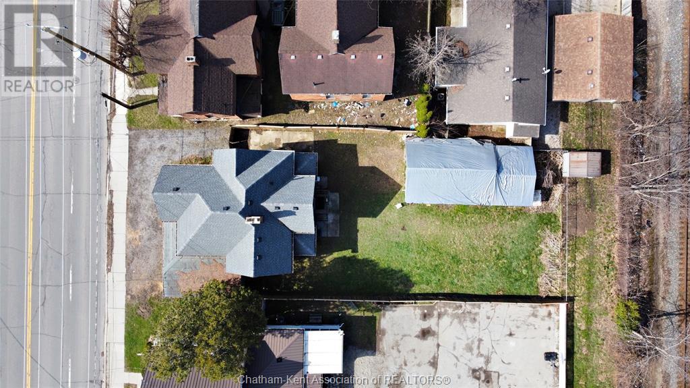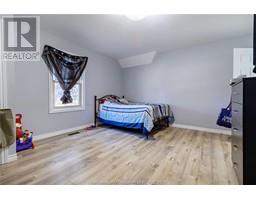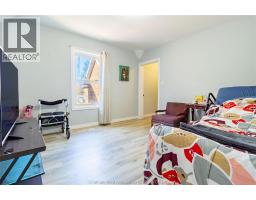3 Bedroom
2 Bathroom
Fireplace
Central Air Conditioning
Forced Air, Furnace
$365,000
Check out this centrally located 2 story, well maintained home with many updates just walking distance to downtown Chatham, restaurants, shopping, banks, library and more. This property features 3 (or possibly 4) spacious Bedrooms, 1.5 Baths, high ceilings, updated flooring, large Kitchen, Dining Area, two Living Rooms, a gas Fireplace, main floor Laundry, central A/C, and a 2.5 car detached Garage (garage needs a new roof). This brick 'century home' offers tonnes of character and modern day updates at an affordable price! Please allow 24 hours notice for all showings. (id:47351)
Property Details
|
MLS® Number
|
25008032 |
|
Property Type
|
Single Family |
|
Features
|
Circular Driveway, Gravel Driveway |
Building
|
Bathroom Total
|
2 |
|
Bedrooms Above Ground
|
3 |
|
Bedrooms Total
|
3 |
|
Constructed Date
|
1900 |
|
Construction Style Attachment
|
Detached |
|
Cooling Type
|
Central Air Conditioning |
|
Exterior Finish
|
Aluminum/vinyl, Brick |
|
Fireplace Fuel
|
Gas |
|
Fireplace Present
|
Yes |
|
Fireplace Type
|
Insert |
|
Flooring Type
|
Ceramic/porcelain, Laminate |
|
Foundation Type
|
Block |
|
Half Bath Total
|
1 |
|
Heating Fuel
|
Natural Gas |
|
Heating Type
|
Forced Air, Furnace |
|
Stories Total
|
2 |
|
Type
|
House |
Parking
Land
|
Acreage
|
No |
|
Size Irregular
|
52.48x153.29 |
|
Size Total Text
|
52.48x153.29 |
|
Zoning Description
|
Uc (hc1) |
Rooms
| Level |
Type |
Length |
Width |
Dimensions |
|
Second Level |
Other |
9 ft ,5 in |
4 ft ,11 in |
9 ft ,5 in x 4 ft ,11 in |
|
Second Level |
Bedroom |
11 ft ,1 in |
11 ft ,9 in |
11 ft ,1 in x 11 ft ,9 in |
|
Second Level |
Bedroom |
12 ft ,2 in |
11 ft ,11 in |
12 ft ,2 in x 11 ft ,11 in |
|
Second Level |
Primary Bedroom |
14 ft ,1 in |
13 ft ,1 in |
14 ft ,1 in x 13 ft ,1 in |
|
Main Level |
Laundry Room |
9 ft ,2 in |
5 ft ,8 in |
9 ft ,2 in x 5 ft ,8 in |
|
Main Level |
Kitchen |
16 ft ,5 in |
9 ft ,8 in |
16 ft ,5 in x 9 ft ,8 in |
|
Main Level |
Dining Room |
14 ft ,7 in |
12 ft ,9 in |
14 ft ,7 in x 12 ft ,9 in |
|
Main Level |
Living Room |
12 ft ,6 in |
12 ft ,1 in |
12 ft ,6 in x 12 ft ,1 in |
|
Main Level |
Family Room/fireplace |
15 ft ,1 in |
11 ft ,9 in |
15 ft ,1 in x 11 ft ,9 in |
|
Main Level |
Recreation Room |
19 ft ,6 in |
13 ft ,5 in |
19 ft ,6 in x 13 ft ,5 in |
|
Main Level |
Foyer |
9 ft |
6 ft |
9 ft x 6 ft |
|
Main Level |
Mud Room |
14 ft ,6 in |
6 ft |
14 ft ,6 in x 6 ft |
https://www.realtor.ca/real-estate/28144786/45-richmond-street-chatham
