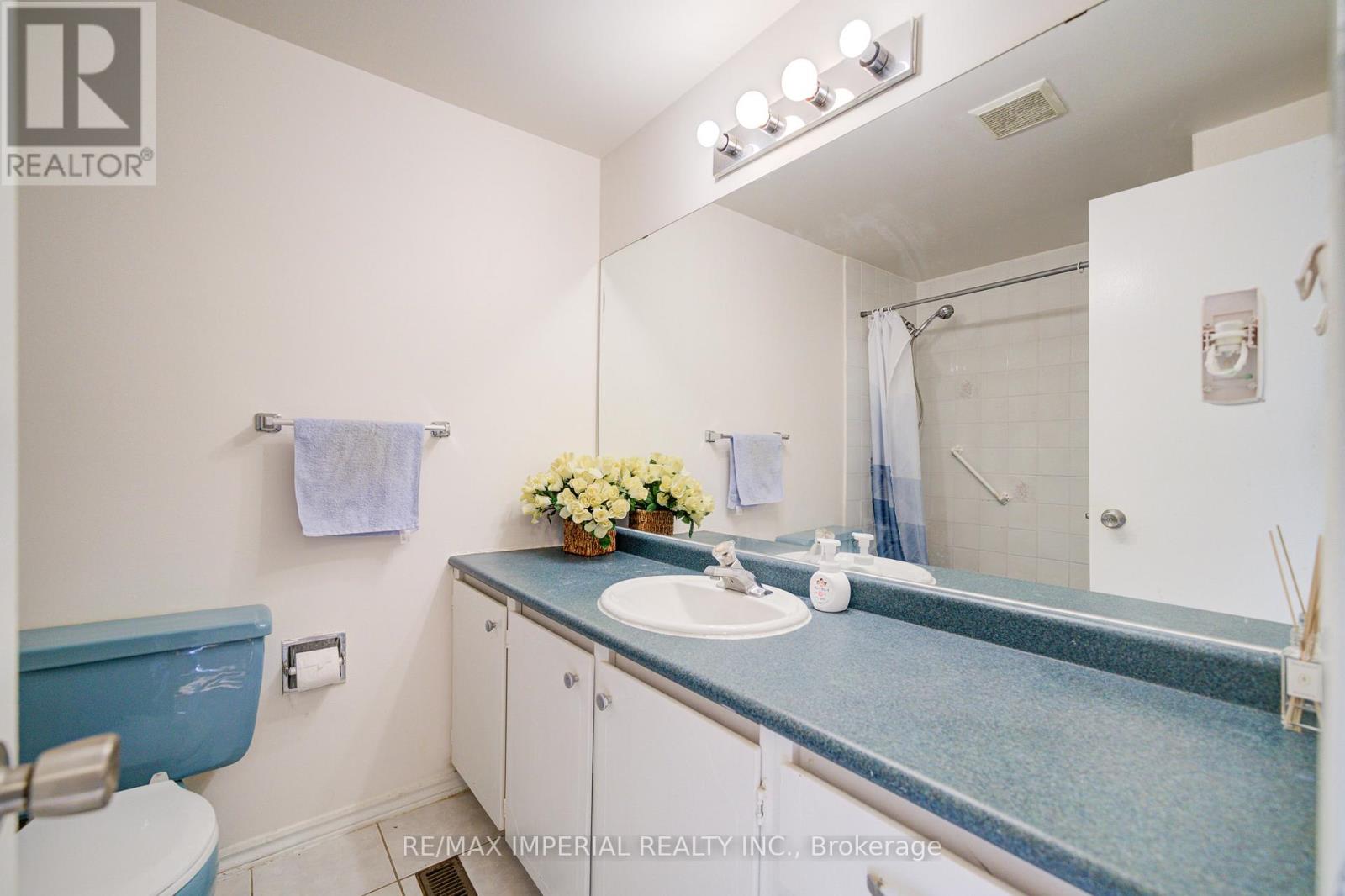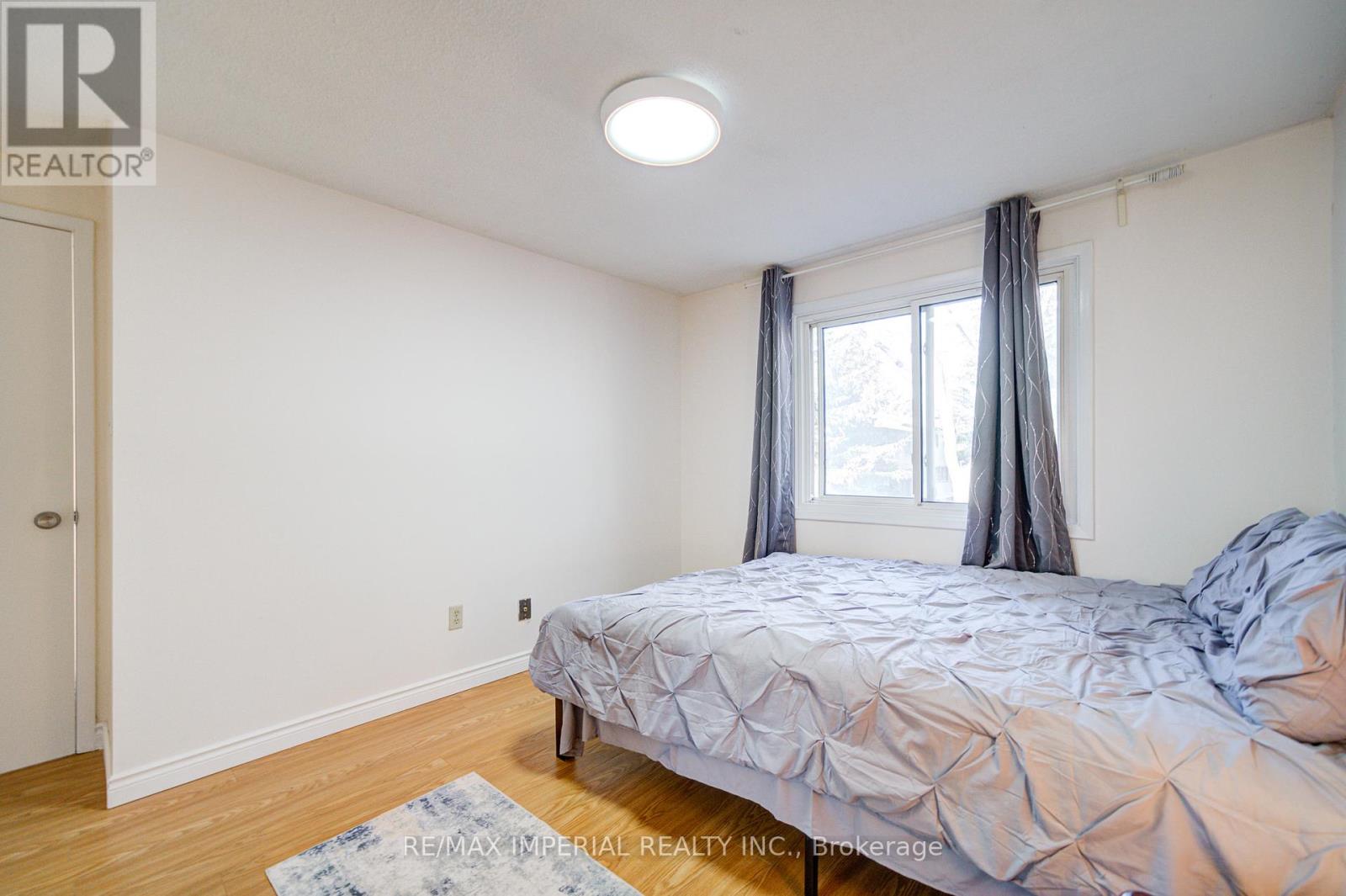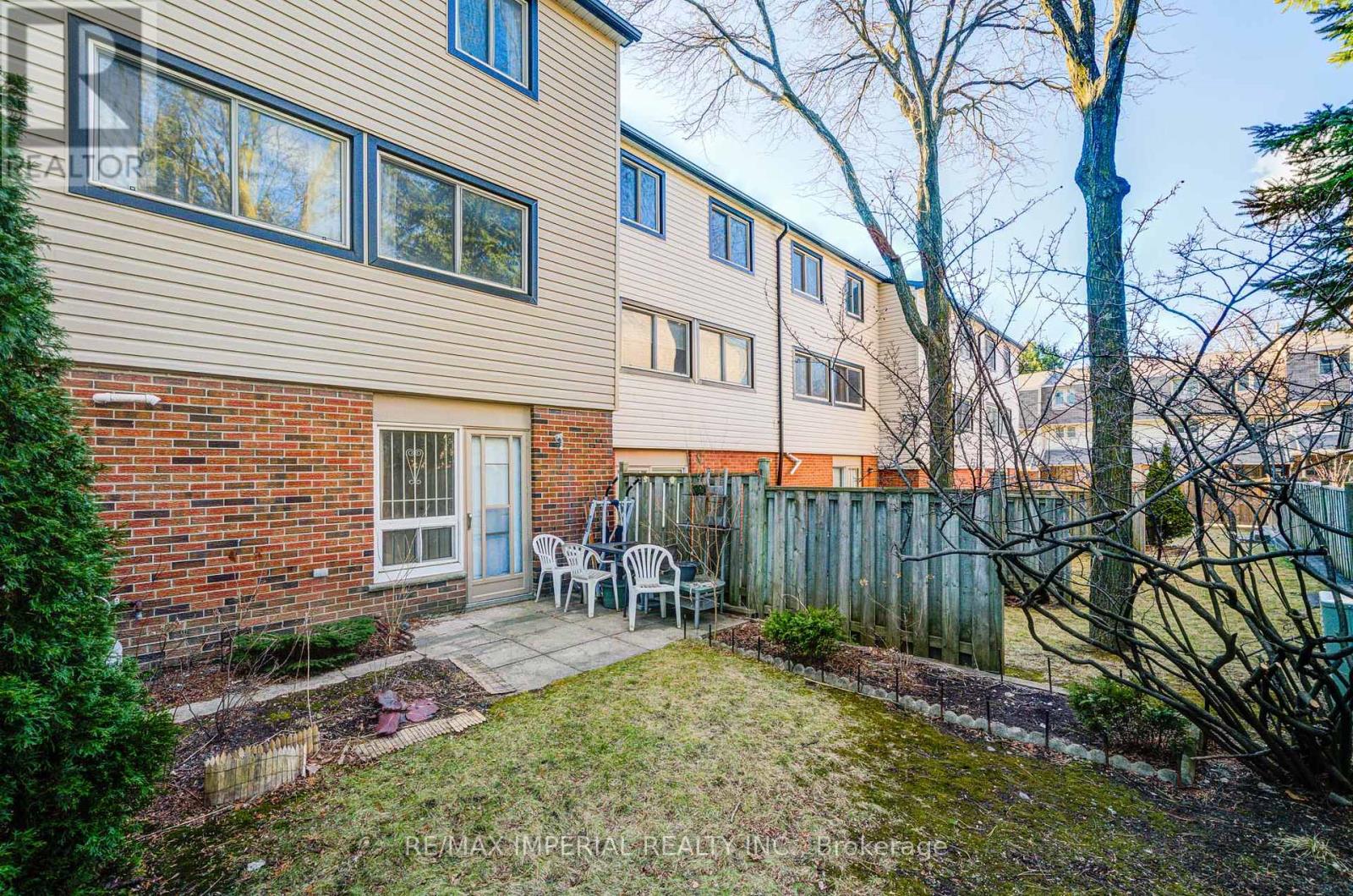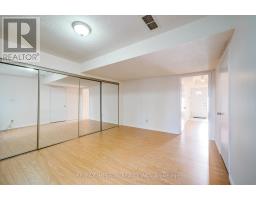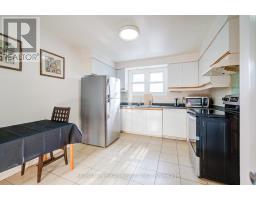3 Bedroom
3 Bathroom
1,400 - 1,599 ft2
Central Air Conditioning
Forced Air
$3,400 Monthly
Stunning 3 Bedroom Townhouse In Highly Desirable/Quiet/Safe Community. Well Maintained Home, Newer Hardwood Flr Throughout. Ground Level Walk-Out To Private Tree Lined Back Yard. Great Natural Sunlight . Close To Ttc, Shopping Mall, Easy Access To 401 & 404. Top Ranking Schools-A.Y. Jackson, Cliffwood Ps, Highland Jhs. (id:47351)
Property Details
|
MLS® Number
|
C12079441 |
|
Property Type
|
Single Family |
|
Community Name
|
Hillcrest Village |
|
Community Features
|
Pet Restrictions |
|
Features
|
Carpet Free, In Suite Laundry |
|
Parking Space Total
|
2 |
Building
|
Bathroom Total
|
3 |
|
Bedrooms Above Ground
|
3 |
|
Bedrooms Total
|
3 |
|
Basement Development
|
Finished |
|
Basement Features
|
Walk Out |
|
Basement Type
|
N/a (finished) |
|
Cooling Type
|
Central Air Conditioning |
|
Exterior Finish
|
Aluminum Siding, Brick |
|
Flooring Type
|
Hardwood, Ceramic, Carpeted |
|
Half Bath Total
|
1 |
|
Heating Fuel
|
Natural Gas |
|
Heating Type
|
Forced Air |
|
Stories Total
|
3 |
|
Size Interior
|
1,400 - 1,599 Ft2 |
|
Type
|
Row / Townhouse |
Parking
Land
Rooms
| Level |
Type |
Length |
Width |
Dimensions |
|
Second Level |
Living Room |
5.63 m |
4.24 m |
5.63 m x 4.24 m |
|
Second Level |
Dining Room |
3.01 m |
2.98 m |
3.01 m x 2.98 m |
|
Second Level |
Kitchen |
3.75 m |
3.23 m |
3.75 m x 3.23 m |
|
Third Level |
Primary Bedroom |
4.95 m |
3.2 m |
4.95 m x 3.2 m |
|
Third Level |
Bedroom 2 |
4.06 m |
3.1 m |
4.06 m x 3.1 m |
|
Third Level |
Bedroom 3 |
3.33 m |
2.5 m |
3.33 m x 2.5 m |
|
Ground Level |
Family Room |
4.31 m |
3.71 m |
4.31 m x 3.71 m |
https://www.realtor.ca/real-estate/28160413/45-purple-sageway-toronto-hillcrest-village-hillcrest-village


















