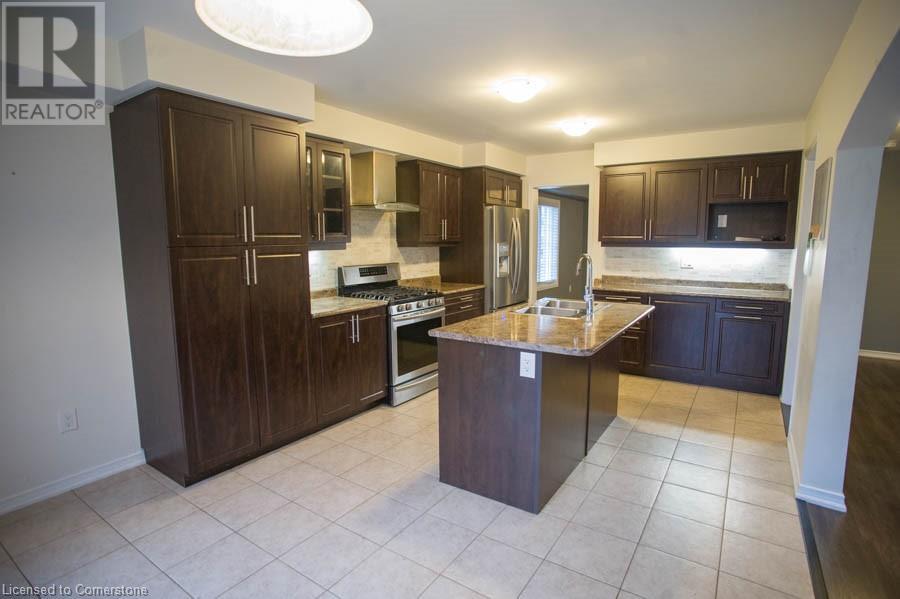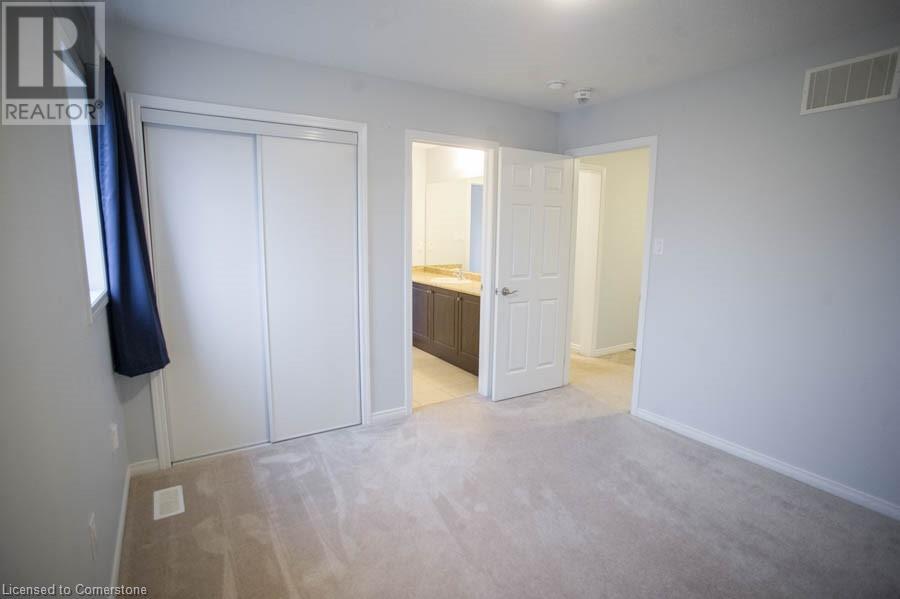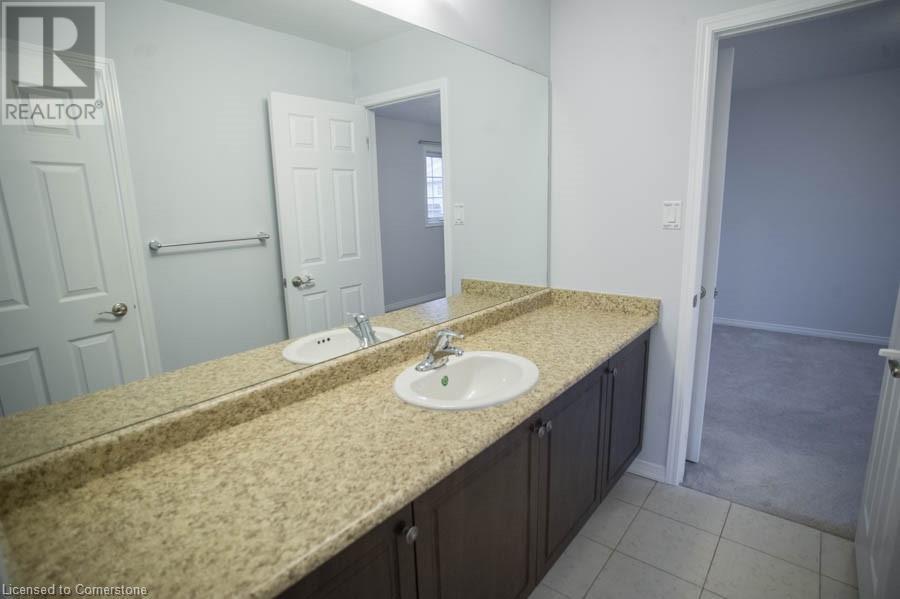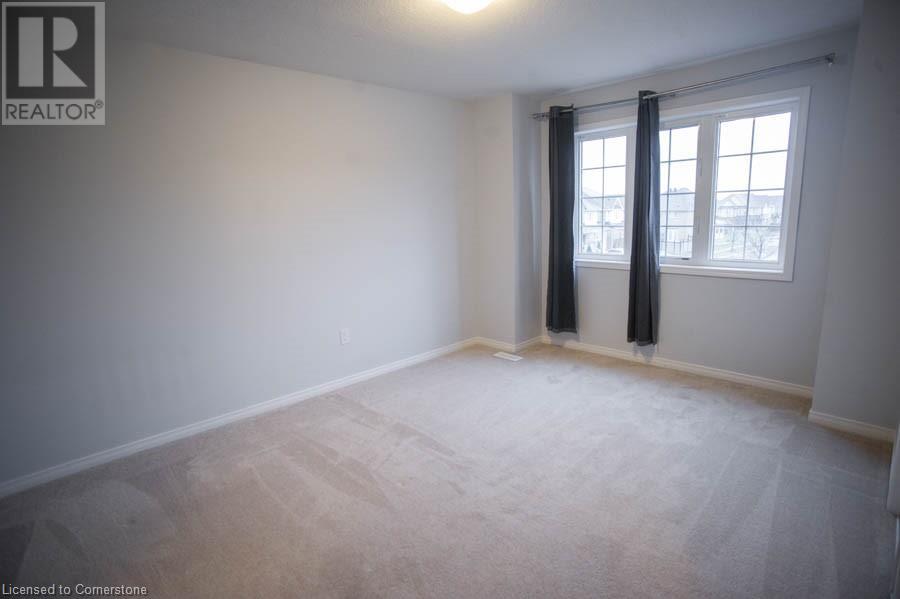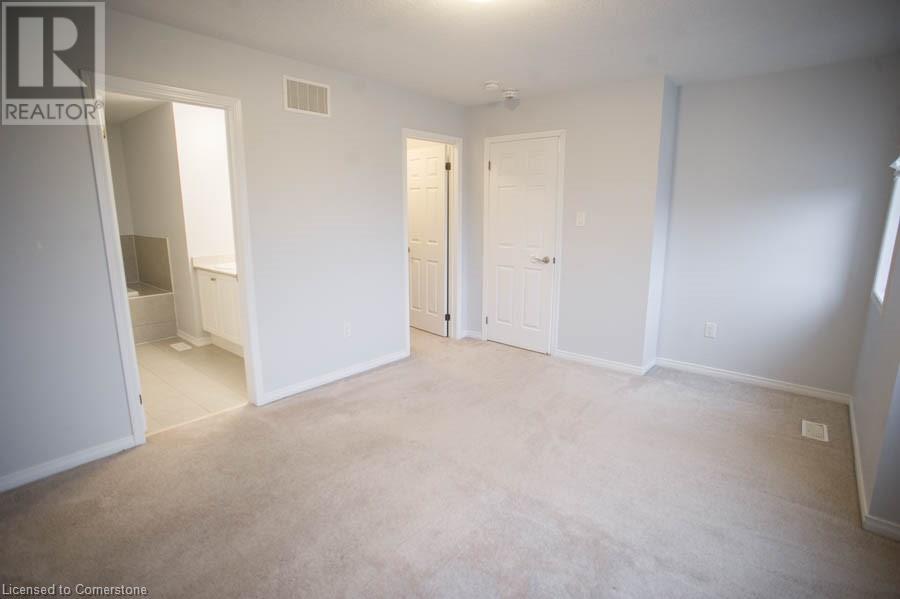4 Bedroom
4 Bathroom
2477 sqft
2 Level
Fireplace
Central Air Conditioning
$3,200 Monthly
Discover Your Next Home in Sought-After West Brant! Welcome to this stunning 4-bedroom, 3.5-bathroom home in the desirable West Brant community. With a double-car garage and thoughtful layout, this home offers the perfect blend of style and functionality. Step through the front door into a spacious formal dining room, ideal for hosting memorable family gatherings. At the heart of the home, you'll find a bright and open-concept kitchen, dinette, and great room, complete with a cozy gas fireplace. The kitchen is a chef’s dream, featuring ample counter and cabinet space, sleek stainless steel appliances, and a gas stove. Convenience is key with main-floor laundry, making daily tasks a breeze. Upstairs, you’ll love the unique layout boasting two large master bedrooms, each with its own private ensuite, perfect for added privacy. Two additional bedrooms are connected by a convenient Jack-and-Jill bathroom, offering an ideal setup for families. Situated close to parks and schools, this home is perfectly located for families or anyone seeking a welcoming and vibrant neighborhood. Utilities are extra, and this home is the perfect choice whether you’re building your dream home or exploring the market for your next big move. Don’t miss out—make this beautiful property your home today! (id:47351)
Property Details
|
MLS® Number
|
40689915 |
|
Property Type
|
Single Family |
|
AmenitiesNearBy
|
Park, Place Of Worship, Public Transit, Schools |
|
CommunityFeatures
|
Quiet Area |
|
EquipmentType
|
Other, Water Heater |
|
Features
|
Sump Pump |
|
ParkingSpaceTotal
|
4 |
|
RentalEquipmentType
|
Other, Water Heater |
Building
|
BathroomTotal
|
4 |
|
BedroomsAboveGround
|
4 |
|
BedroomsTotal
|
4 |
|
Appliances
|
Dryer, Refrigerator, Stove, Washer, Window Coverings |
|
ArchitecturalStyle
|
2 Level |
|
BasementDevelopment
|
Unfinished |
|
BasementType
|
Full (unfinished) |
|
ConstructedDate
|
2016 |
|
ConstructionStyleAttachment
|
Detached |
|
CoolingType
|
Central Air Conditioning |
|
ExteriorFinish
|
Brick, Vinyl Siding |
|
FireProtection
|
Smoke Detectors |
|
FireplacePresent
|
Yes |
|
FireplaceTotal
|
1 |
|
FoundationType
|
Poured Concrete |
|
HalfBathTotal
|
1 |
|
HeatingFuel
|
Natural Gas |
|
StoriesTotal
|
2 |
|
SizeInterior
|
2477 Sqft |
|
Type
|
House |
|
UtilityWater
|
Municipal Water |
Parking
Land
|
AccessType
|
Road Access |
|
Acreage
|
No |
|
LandAmenities
|
Park, Place Of Worship, Public Transit, Schools |
|
Sewer
|
Municipal Sewage System |
|
SizeFrontage
|
20 Ft |
|
SizeTotalText
|
Under 1/2 Acre |
|
ZoningDescription
|
R1c-21 |
Rooms
| Level |
Type |
Length |
Width |
Dimensions |
|
Second Level |
4pc Bathroom |
|
|
10'9'' x 7'4'' |
|
Second Level |
Bedroom |
|
|
10'10'' x 14'6'' |
|
Second Level |
Bedroom |
|
|
12'4'' x 13'10'' |
|
Second Level |
Bedroom |
|
|
10'10'' x 10'11'' |
|
Second Level |
Full Bathroom |
|
|
13'10'' x 10'8'' |
|
Second Level |
Bedroom |
|
|
14'5'' x 17'5'' |
|
Second Level |
4pc Bathroom |
|
|
Measurements not available |
|
Main Level |
Laundry Room |
|
|
11'5'' x 6'2'' |
|
Main Level |
Living Room |
|
|
13'10'' x 15'11'' |
|
Main Level |
Kitchen |
|
|
19'11'' x 11'4'' |
|
Main Level |
Dining Room |
|
|
13'5'' x 10'6'' |
|
Main Level |
2pc Bathroom |
|
|
4'11'' x 6'3'' |
https://www.realtor.ca/real-estate/27795996/45-pollard-street-brantford







