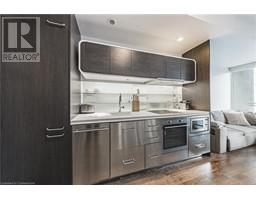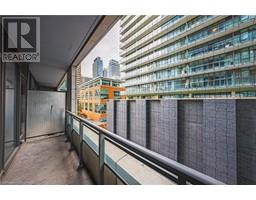$2,350 MonthlyInsurance, Heat, Water, Exterior MaintenanceMaintenance, Insurance, Heat, Water, Exterior Maintenance
$297.83 Monthly
Maintenance, Insurance, Heat, Water, Exterior Maintenance
$297.83 MonthlyFurnished Rental!! Chic and Sassy !!!Completed in 2015 by Edenshaw Homes Ltd. Chaz Yorkville near the intersection of Yonge St & Charles St East in Toronto's Downtown area. This Toronto condo is nestled is a vibrant, chic location. This unit offers 1 Bedroom, 1 Bath with a modern flair. Residents of this condo can enjoy amenities like a Gym / Exercise Room, Common Rooftop Deck, Concierge and a Party Room, along with BBQs, Business Centre, Guest Suites, Media Room / Cinema, Meeting / Function Room, Outdoor Patio / Garden, Games / Recreation Room, Sauna, Security Guard, Enter Phone System, Spa and a Yoga Studio (id:47351)
Property Details
| MLS® Number | 40662343 |
| Property Type | Single Family |
| EquipmentType | None |
| Features | Balcony |
| RentalEquipmentType | None |
Building
| BathroomTotal | 1 |
| BedroomsAboveGround | 1 |
| BedroomsTotal | 1 |
| Amenities | Exercise Centre, Party Room |
| Appliances | Refrigerator, Stove |
| BasementType | None |
| ConstructionMaterial | Concrete Block, Concrete Walls |
| ConstructionStyleAttachment | Attached |
| CoolingType | Central Air Conditioning |
| ExteriorFinish | Concrete |
| HeatingFuel | Natural Gas |
| HeatingType | Forced Air |
| StoriesTotal | 1 |
| SizeInterior | 413 Sqft |
| Type | Apartment |
| UtilityWater | Municipal Water |
Parking
| Underground | |
| None |
Land
| Acreage | No |
| Sewer | Municipal Sewage System |
| SizeTotalText | Unknown |
| ZoningDescription | Residential |
Rooms
| Level | Type | Length | Width | Dimensions |
|---|---|---|---|---|
| Main Level | 3pc Bathroom | 6'4'' x 7'10'' | ||
| Main Level | Bedroom | 8'9'' x 11'7'' | ||
| Main Level | Living Room | 10'1'' x 9'0'' | ||
| Main Level | Kitchen | 8'6'' x 10'8'' |
https://www.realtor.ca/real-estate/27547118/45-charles-street-e-unit-605-toronto






































