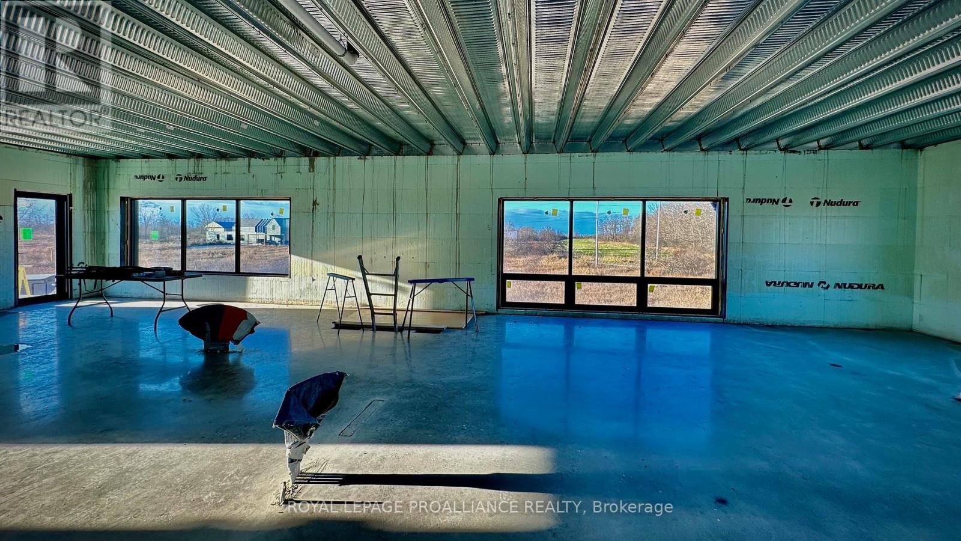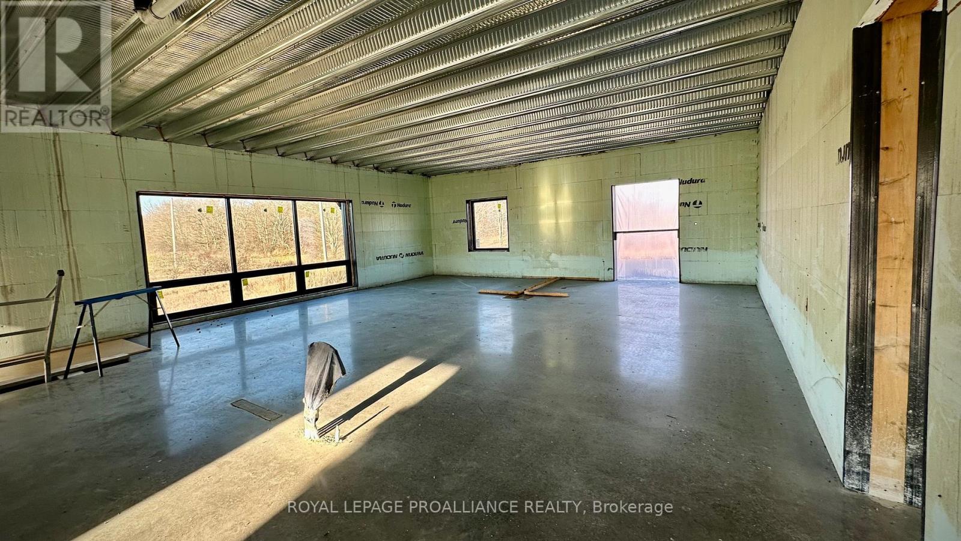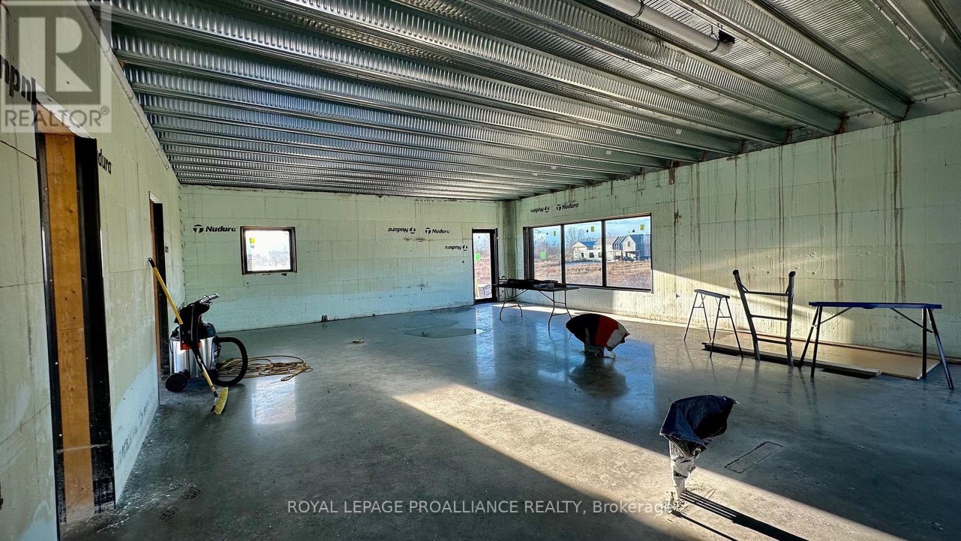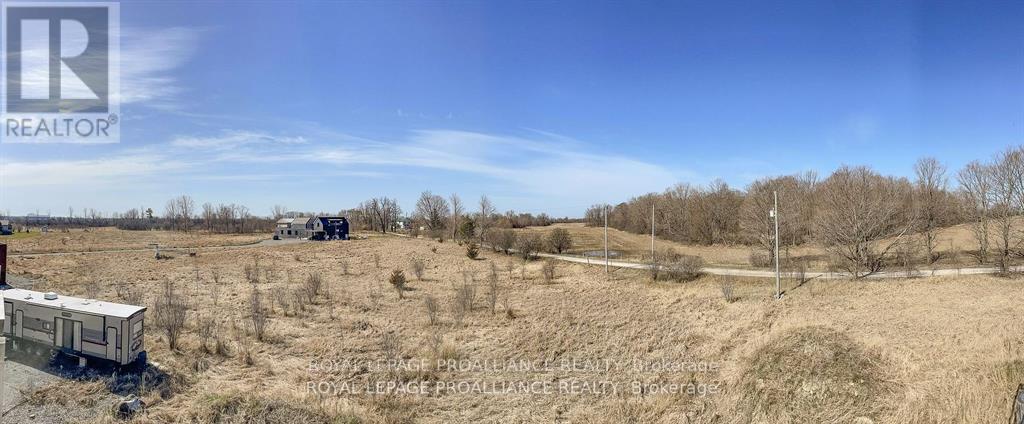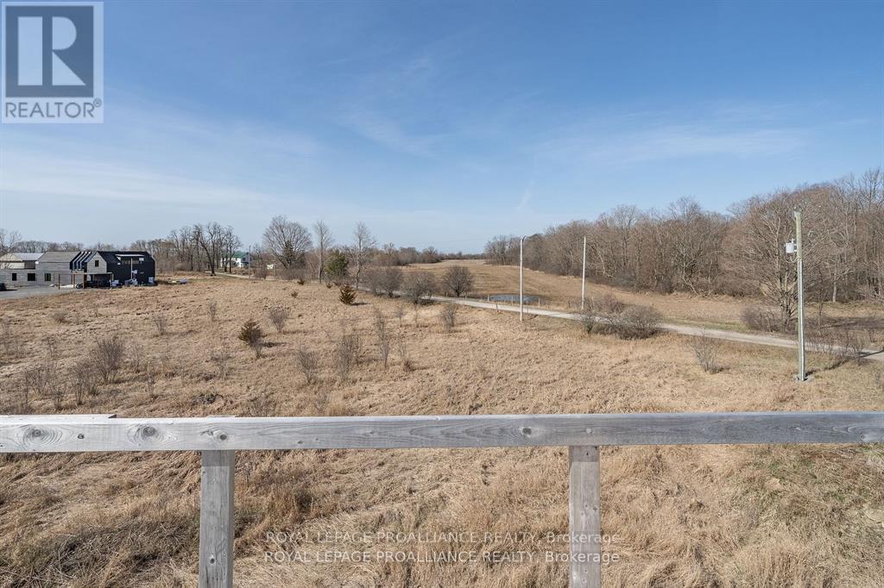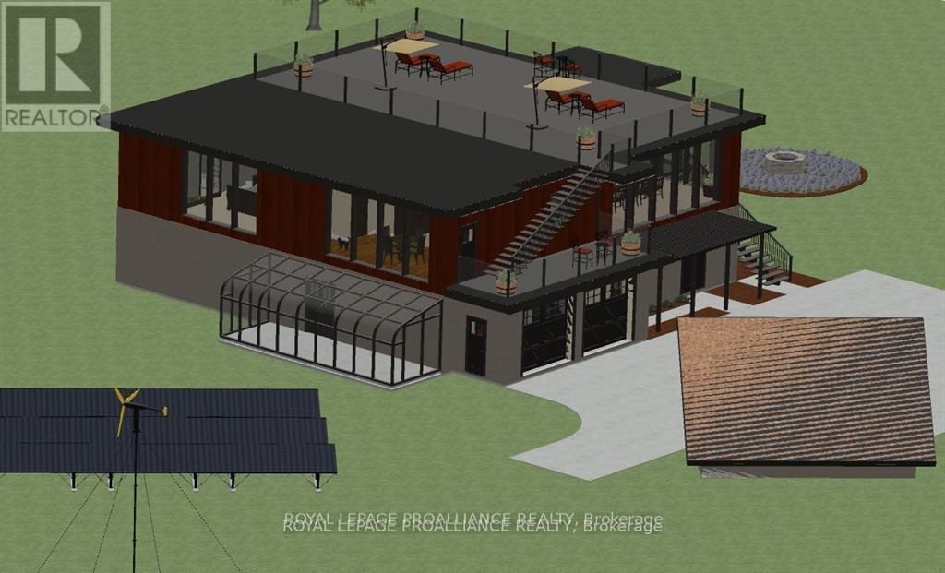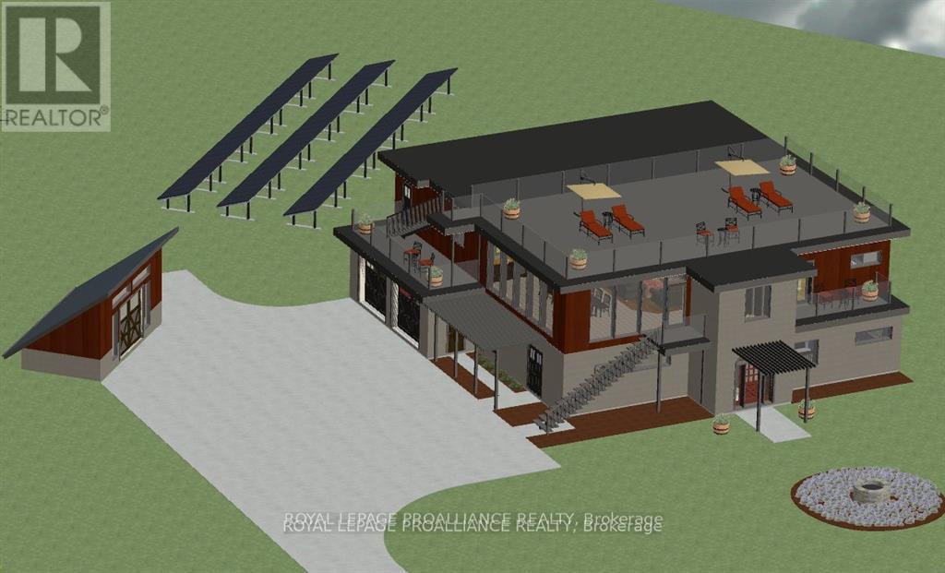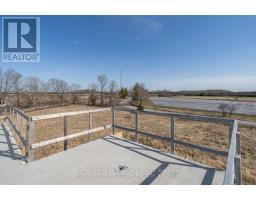6 Bedroom
5 Bathroom
5,000 - 100,000 ft2
Central Air Conditioning, Air Exchanger, Ventilation System
Radiant Heat
Acreage
$875,000
Located on a spacious 2.6-acre lot, this unique ICF-built home is designed as two separate living spaces, making it perfect for multi-generational living, rental income, or hosting guests. The original design includes 6 bedrooms, 5 bathrooms, a kitchen, home theatre, library, office space, greenhouse, and much more! With approximately 6,200 sq. ft. of living space, it offers in-floor radiant heating, an energy-efficient design, polished concrete floors, and abundant natural light. The oversized rooftop patio offers stunning pastoral views and is designed with a portion dedicated to a living (green) roof. Originally conceived as an owner-occupied bed and breakfast, the home features separate living quarters for the owners. All the heavy lifting has been done in this custom-built home; now you can enjoy the fun of finishing this incredible project and making it your own. Everything has been constructed to the highest standards, using commercial-grade materials. Live where you love to visit! (id:47351)
Property Details
|
MLS® Number
|
X12024514 |
|
Property Type
|
Single Family |
|
Community Name
|
Hillier |
|
Community Features
|
School Bus |
|
Features
|
Level Lot, Wooded Area, Irregular Lot Size, Wheelchair Access, Level, Guest Suite |
|
Parking Space Total
|
8 |
|
Structure
|
Patio(s), Greenhouse |
Building
|
Bathroom Total
|
5 |
|
Bedrooms Above Ground
|
6 |
|
Bedrooms Total
|
6 |
|
Age
|
New Building |
|
Appliances
|
Garage Door Opener Remote(s), Oven - Built-in, Range, Water Heater, Water Softener, Water Treatment, Oven |
|
Construction Status
|
Insulation Upgraded |
|
Construction Style Attachment
|
Detached |
|
Cooling Type
|
Central Air Conditioning, Air Exchanger, Ventilation System |
|
Exterior Finish
|
Concrete |
|
Foundation Type
|
Poured Concrete, Slab |
|
Heating Fuel
|
Electric |
|
Heating Type
|
Radiant Heat |
|
Stories Total
|
2 |
|
Size Interior
|
5,000 - 100,000 Ft2 |
|
Type
|
House |
|
Utility Water
|
Bored Well |
Parking
Land
|
Access Type
|
Year-round Access |
|
Acreage
|
Yes |
|
Sewer
|
Septic System |
|
Size Depth
|
623 Ft |
|
Size Frontage
|
329 Ft ,6 In |
|
Size Irregular
|
329.5 X 623 Ft |
|
Size Total Text
|
329.5 X 623 Ft|2 - 4.99 Acres |
|
Zoning Description
|
Rr2 |
Rooms
| Level |
Type |
Length |
Width |
Dimensions |
|
Second Level |
Kitchen |
5.71 m |
4.85 m |
5.71 m x 4.85 m |
|
Second Level |
Eating Area |
5.86 m |
3.02 m |
5.86 m x 3.02 m |
|
Second Level |
Laundry Room |
2.43 m |
1.7 m |
2.43 m x 1.7 m |
|
Second Level |
Primary Bedroom |
7.18 m |
3.88 m |
7.18 m x 3.88 m |
|
Second Level |
Bedroom |
5.25 m |
3.88 m |
5.25 m x 3.88 m |
|
Second Level |
Dining Room |
4.31 m |
7.84 m |
4.31 m x 7.84 m |
|
Second Level |
Living Room |
3.7 m |
6.42 m |
3.7 m x 6.42 m |
|
Second Level |
Bedroom |
5.25 m |
3.88 m |
5.25 m x 3.88 m |
|
Second Level |
Bedroom |
5.24 m |
3.86 m |
5.24 m x 3.86 m |
|
Ground Level |
Library |
3.25 m |
7.79 m |
3.25 m x 7.79 m |
|
Ground Level |
Bedroom |
4.64 m |
3.17 m |
4.64 m x 3.17 m |
|
Ground Level |
Office |
6.83 m |
4.47 m |
6.83 m x 4.47 m |
Utilities
|
Wireless
|
Available |
|
Electricity Connected
|
Connected |
|
Telephone
|
Nearby |
https://www.realtor.ca/real-estate/28035834/449-partridge-hollow-road-prince-edward-county-hillier-hillier




