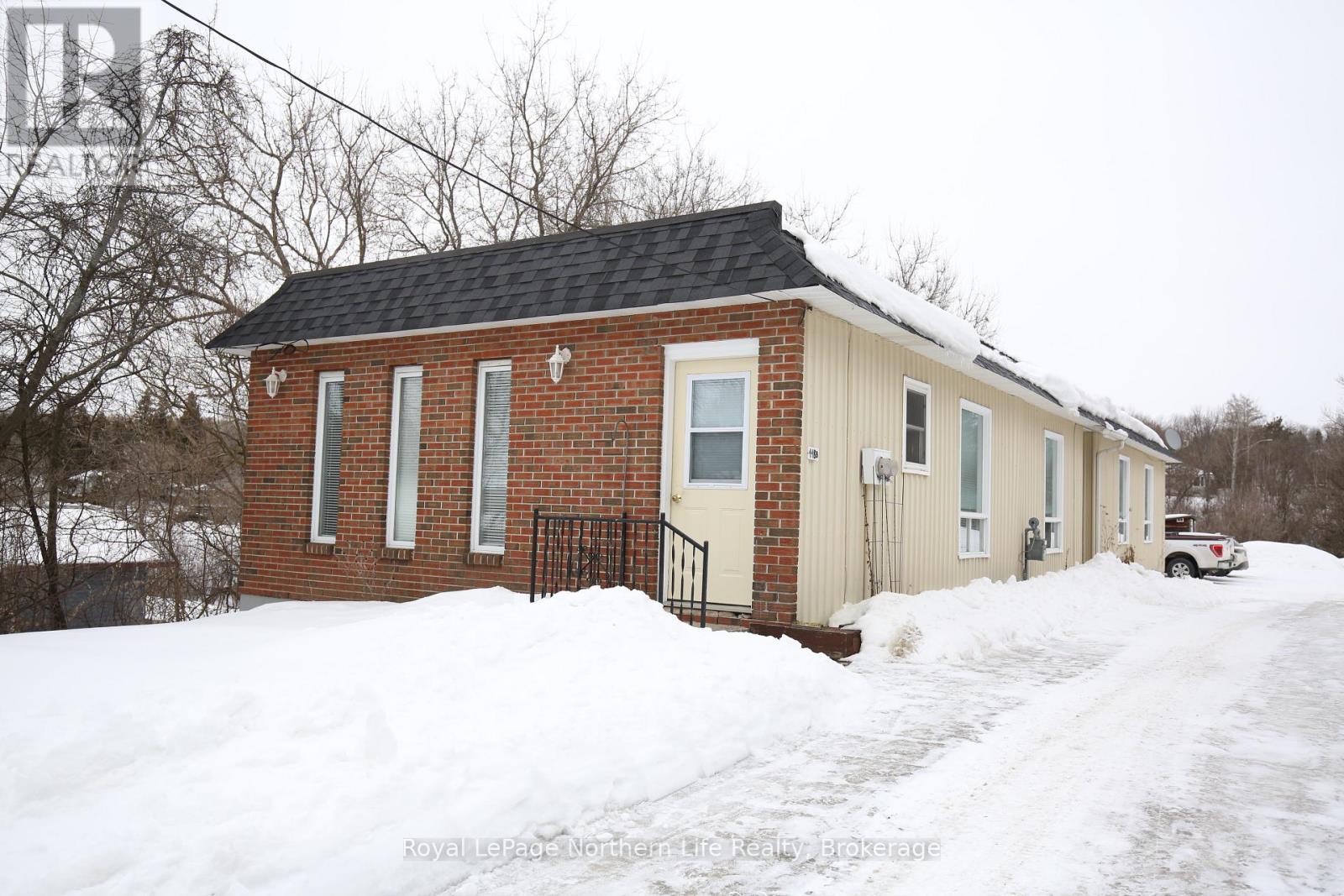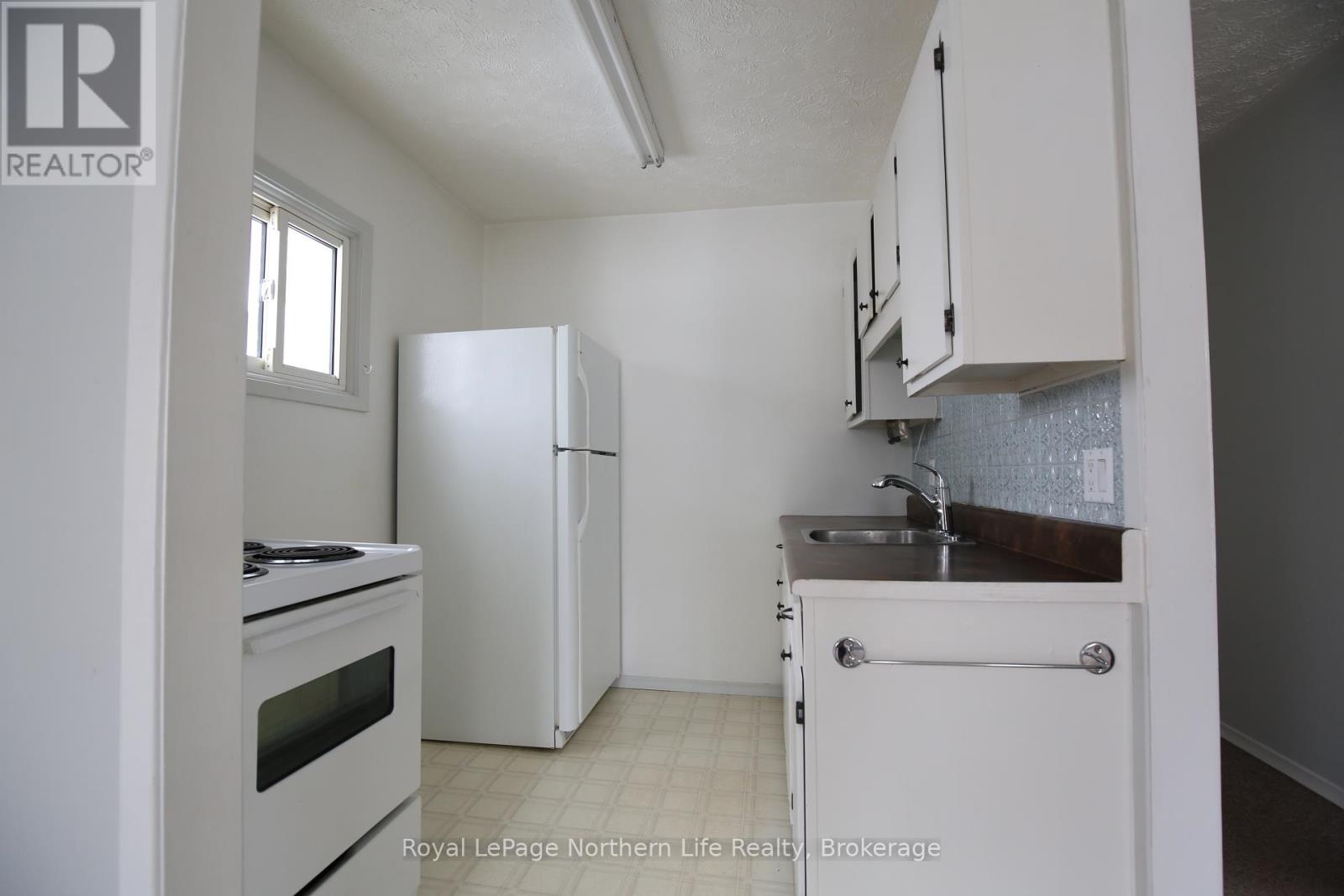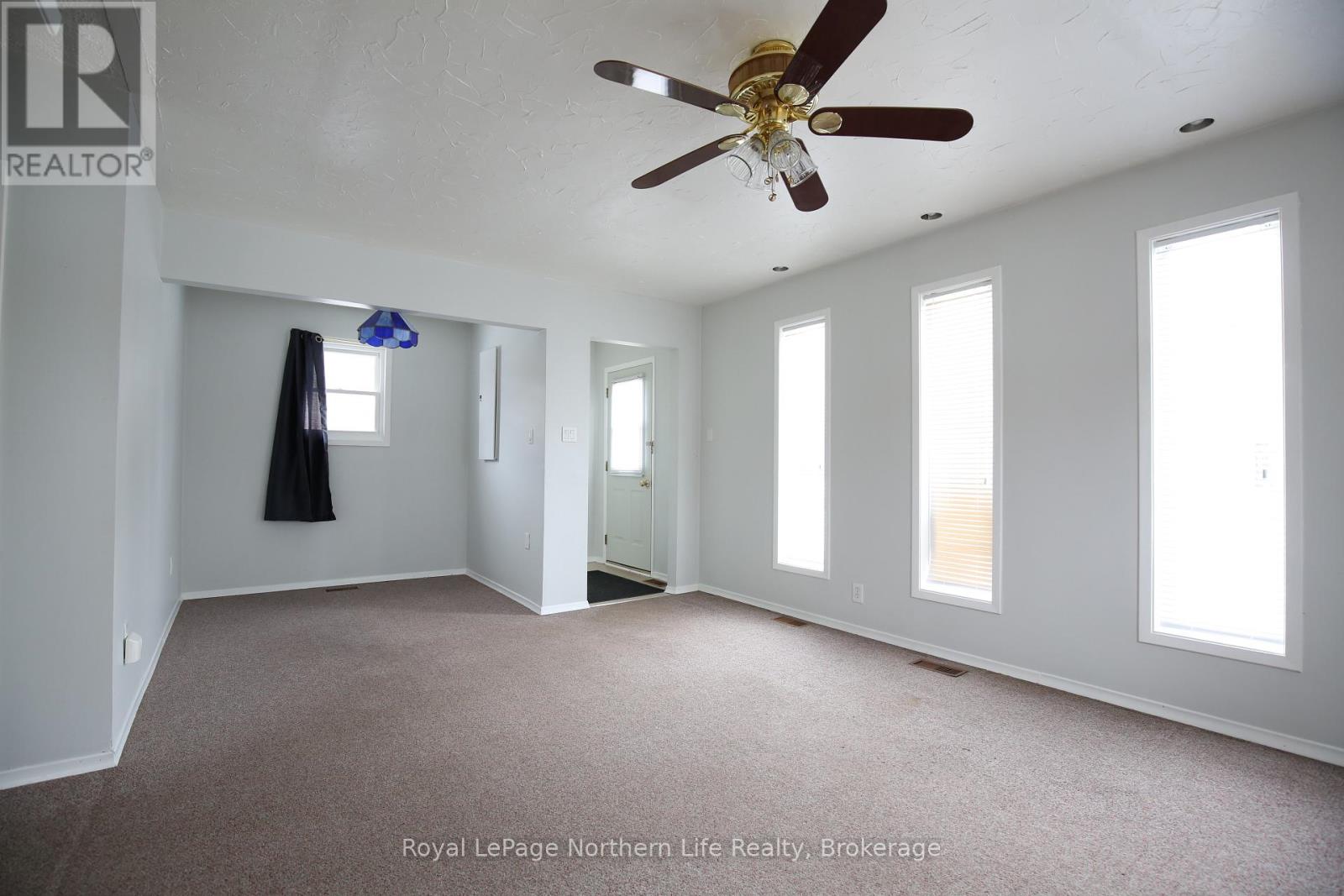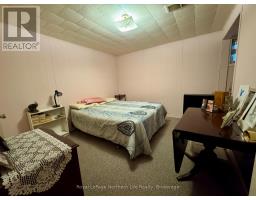6 Bedroom
4 Bathroom
Bungalow
Central Air Conditioning
Forced Air
$575,000
An opportunity to own two duplexes in the heart of Powassan. Two units currently rented and two vacant for you to choose your own tenants or live in one and use the others as income helpers. Lots of potential to get fair market rent. (id:47351)
Property Details
|
MLS® Number
|
X12014190 |
|
Property Type
|
Multi-family |
|
Community Name
|
Powassan |
|
Features
|
Irregular Lot Size |
|
Parking Space Total
|
8 |
Building
|
Bathroom Total
|
4 |
|
Bedrooms Above Ground
|
5 |
|
Bedrooms Below Ground
|
1 |
|
Bedrooms Total
|
6 |
|
Appliances
|
Water Meter, Dryer, Water Heater, Stove, Washer, Refrigerator |
|
Architectural Style
|
Bungalow |
|
Basement Development
|
Finished |
|
Basement Features
|
Apartment In Basement |
|
Basement Type
|
N/a (finished) |
|
Cooling Type
|
Central Air Conditioning |
|
Exterior Finish
|
Aluminum Siding, Brick |
|
Foundation Type
|
Block |
|
Heating Fuel
|
Natural Gas |
|
Heating Type
|
Forced Air |
|
Stories Total
|
1 |
|
Type
|
Fourplex |
|
Utility Water
|
Municipal Water |
Parking
Land
|
Acreage
|
No |
|
Sewer
|
Sanitary Sewer |
|
Size Depth
|
269 Ft ,9 In |
|
Size Frontage
|
79 Ft ,4 In |
|
Size Irregular
|
79.35 X 269.81 Ft |
|
Size Total Text
|
79.35 X 269.81 Ft |
|
Zoning Description
|
Legal Non-conforming Rv1 |
Rooms
| Level |
Type |
Length |
Width |
Dimensions |
|
Basement |
Other |
6.126 m |
8 m |
6.126 m x 8 m |
|
Basement |
Living Room |
3.26 m |
4.97 m |
3.26 m x 4.97 m |
|
Basement |
Kitchen |
5.425 m |
3.35 m |
5.425 m x 3.35 m |
|
Basement |
Bedroom |
3.566 m |
3.322 m |
3.566 m x 3.322 m |
|
Basement |
Office |
2.255 m |
3.23 m |
2.255 m x 3.23 m |
|
Ground Level |
Living Room |
5.364 m |
4.11 m |
5.364 m x 4.11 m |
|
Ground Level |
Dining Room |
2.22 m |
1.557 m |
2.22 m x 1.557 m |
|
Ground Level |
Kitchen |
2.377 m |
2.22 m |
2.377 m x 2.22 m |
|
Ground Level |
Bedroom |
3.017 m |
3.9 m |
3.017 m x 3.9 m |
|
Ground Level |
Bedroom 2 |
3.017 m |
2.896 m |
3.017 m x 2.896 m |
|
Ground Level |
Kitchen |
8.9 m |
3.41 m |
8.9 m x 3.41 m |
|
Ground Level |
Bedroom |
2.987 m |
2.777 m |
2.987 m x 2.777 m |
|
Ground Level |
Kitchen |
2.62 m |
4.72 m |
2.62 m x 4.72 m |
|
Ground Level |
Laundry Room |
3.01 m |
2.59 m |
3.01 m x 2.59 m |
|
Ground Level |
Bedroom |
3.01 m |
3.99 m |
3.01 m x 3.99 m |
|
Ground Level |
Bedroom 2 |
3.01 m |
2.59 m |
3.01 m x 2.59 m |
|
Ground Level |
Living Room |
4.63 m |
3.386 m |
4.63 m x 3.386 m |
Utilities
https://www.realtor.ca/real-estate/28012439/448-main-street-powassan-powassan






























































