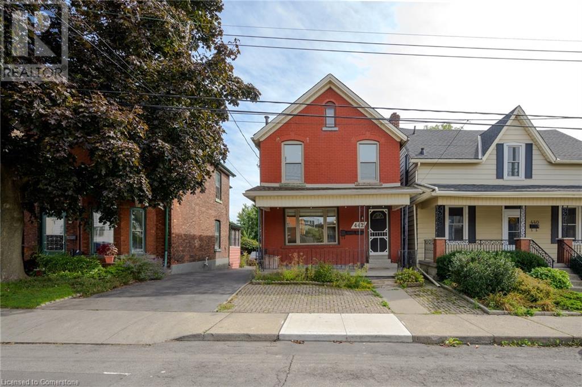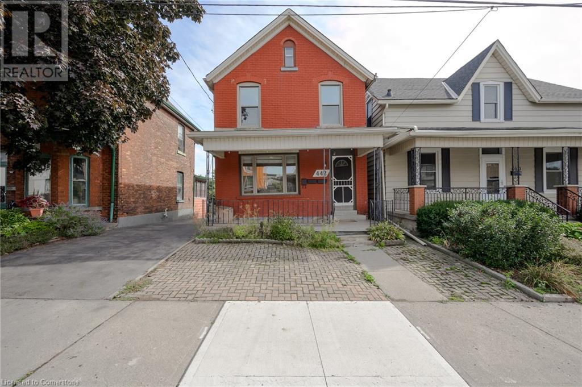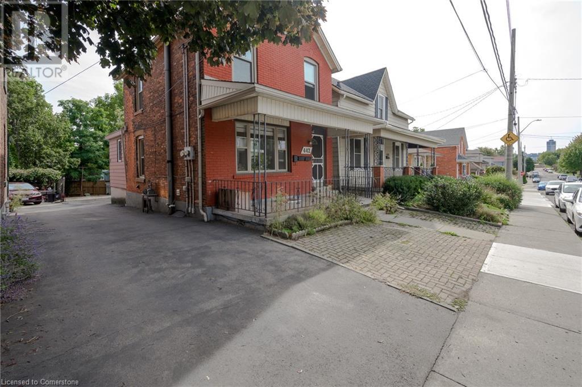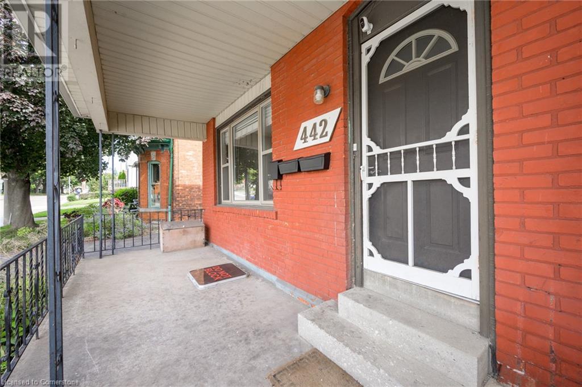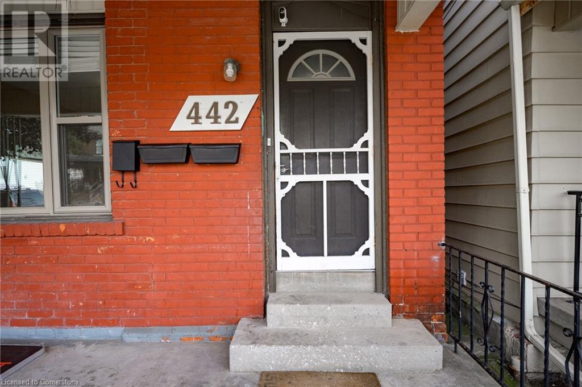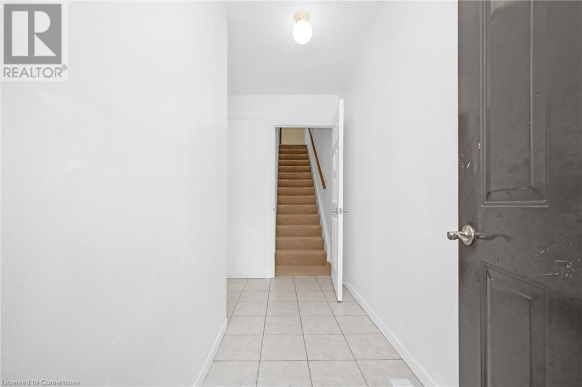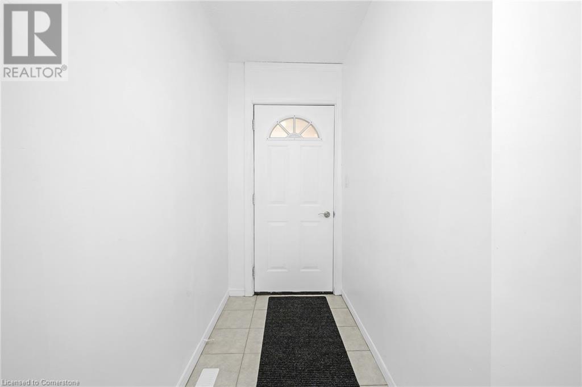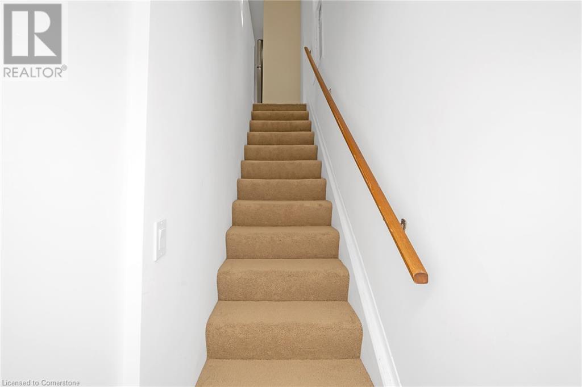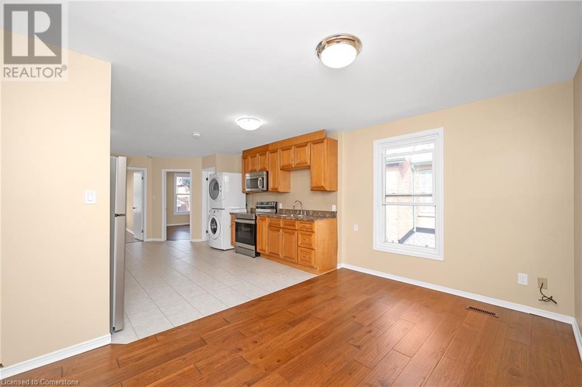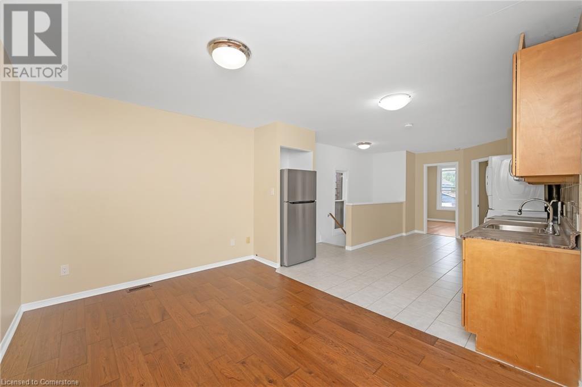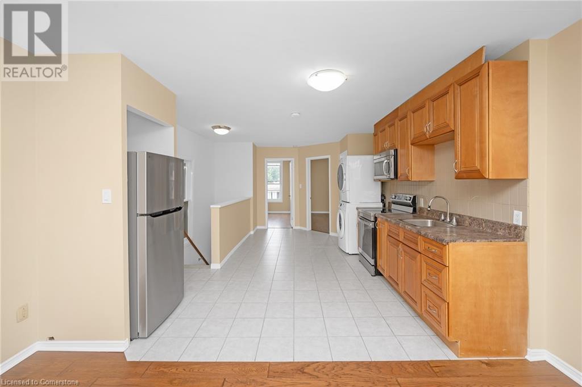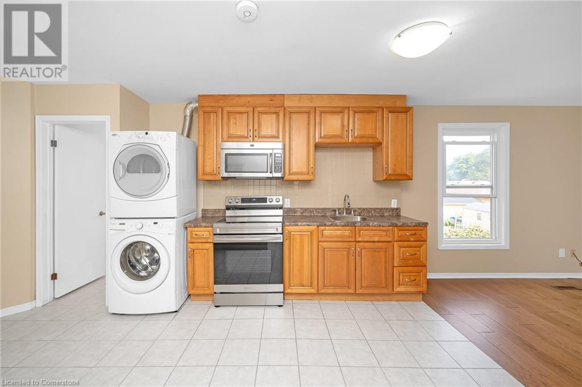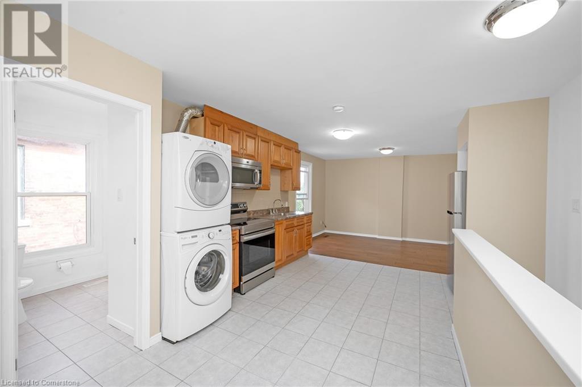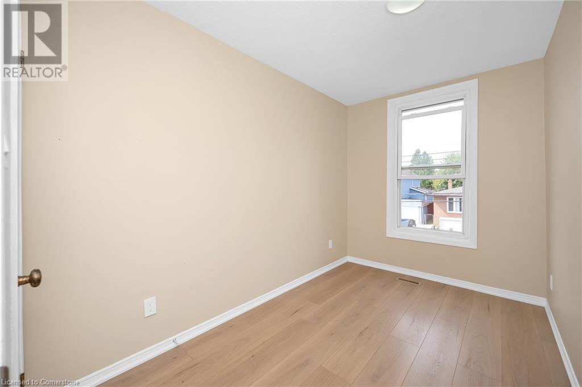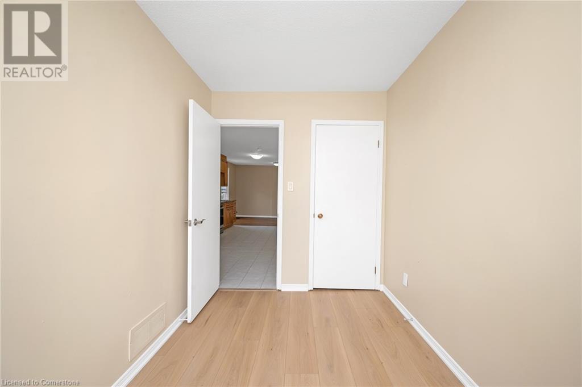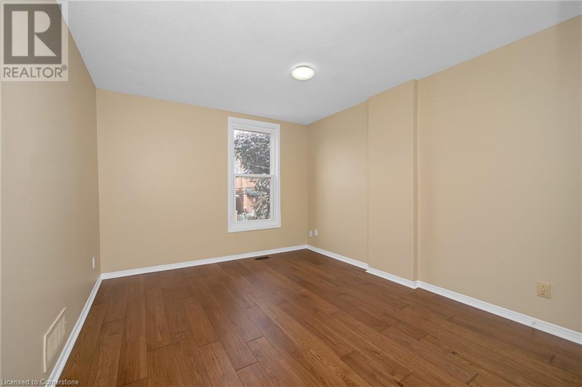2 Bedroom
1 Bathroom
2053 sqft
None
Forced Air
$2,100 MonthlyHeat, Water
This bright and spacious 2-bedroom, 1-bathroom upper-unit apartment is now available in the highly desirable North End of Hamilton. Offering over 800 square feet of living space, this freshly painted unit is perfect for professionals. It features five appliances, including brand-new stainless-steel kitchen essentials, and even comes equipped with a safety escape ladder for your peace of mind. Located in a prime area, this home is just a 12-minute walk to the West Harbour GO Station, making it ideal for commuters. Hamilton General Hospital is only 15 minutes away on foot, and McMaster University and the Children’s Hospital are a quick 15-minute drive. With schools, parks, and local amenities nearby, this apartment provides the perfect mix of comfort and convenience. Don’t miss out on this fantastic rental opportunity! (id:47351)
Property Details
|
MLS® Number
|
40682504 |
|
Property Type
|
Single Family |
|
AmenitiesNearBy
|
Hospital, Marina, Park, Place Of Worship, Public Transit, Schools |
|
EquipmentType
|
None |
|
Features
|
Paved Driveway, Shared Driveway |
|
ParkingSpaceTotal
|
1 |
|
RentalEquipmentType
|
None |
|
Structure
|
Shed, Porch |
Building
|
BathroomTotal
|
1 |
|
BedroomsAboveGround
|
2 |
|
BedroomsTotal
|
2 |
|
Appliances
|
Dryer, Refrigerator, Stove, Washer, Microwave Built-in |
|
BasementDevelopment
|
Finished |
|
BasementType
|
Full (finished) |
|
ConstructedDate
|
1905 |
|
ConstructionStyleAttachment
|
Detached |
|
CoolingType
|
None |
|
ExteriorFinish
|
Brick |
|
HeatingFuel
|
Natural Gas |
|
HeatingType
|
Forced Air |
|
StoriesTotal
|
1 |
|
SizeInterior
|
2053 Sqft |
|
Type
|
House |
|
UtilityWater
|
Municipal Water |
Land
|
AccessType
|
Road Access |
|
Acreage
|
No |
|
FenceType
|
Partially Fenced |
|
LandAmenities
|
Hospital, Marina, Park, Place Of Worship, Public Transit, Schools |
|
Sewer
|
Municipal Sewage System |
|
SizeDepth
|
130 Ft |
|
SizeFrontage
|
28 Ft |
|
SizeTotalText
|
Under 1/2 Acre |
|
ZoningDescription
|
D -residential |
Rooms
| Level |
Type |
Length |
Width |
Dimensions |
|
Second Level |
Living Room |
|
|
9'6'' x 13'6'' |
|
Second Level |
Kitchen |
|
|
10'10'' x 13'1'' |
|
Second Level |
Bedroom |
|
|
11'3'' x 7'1'' |
|
Second Level |
Primary Bedroom |
|
|
14'6'' x 10'11'' |
|
Second Level |
4pc Bathroom |
|
|
9'6'' x 7'1'' |
Utilities
|
Cable
|
Available |
|
Electricity
|
Available |
|
Natural Gas
|
Available |
https://www.realtor.ca/real-estate/27703282/442-mary-street-unit-upper-floor-hamilton
