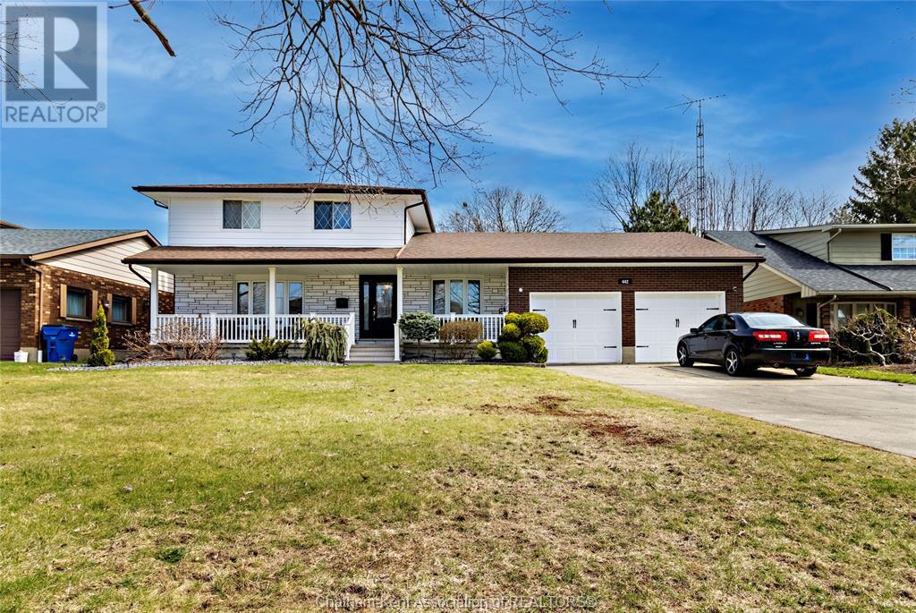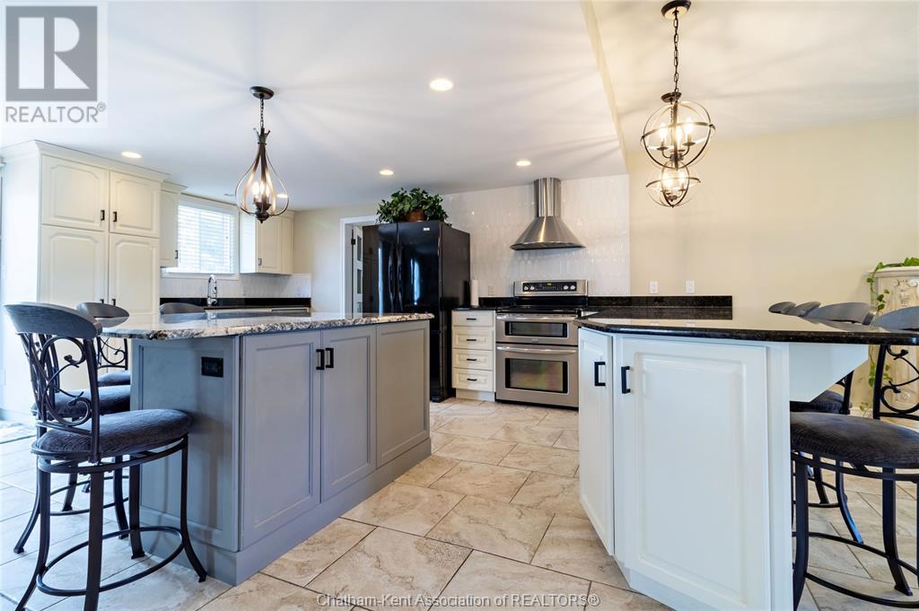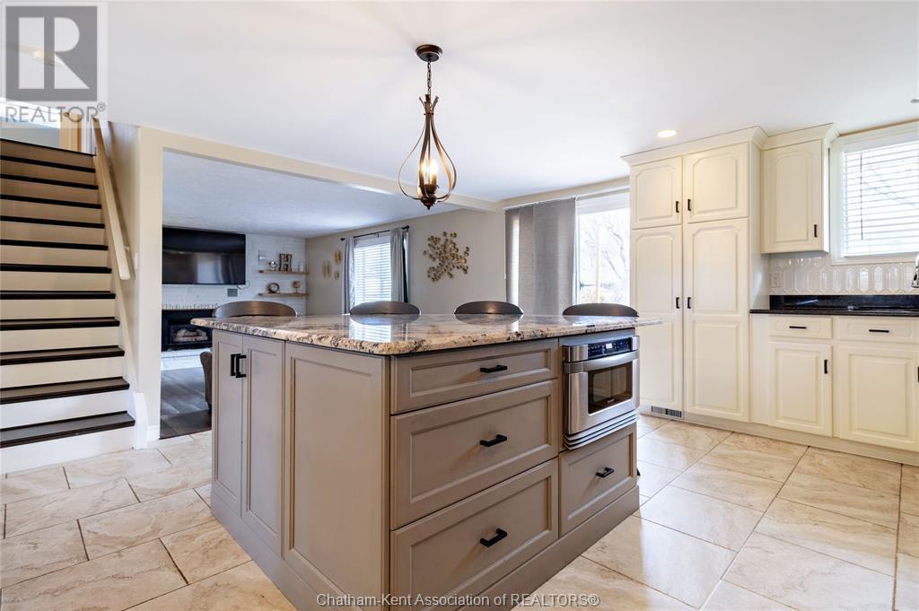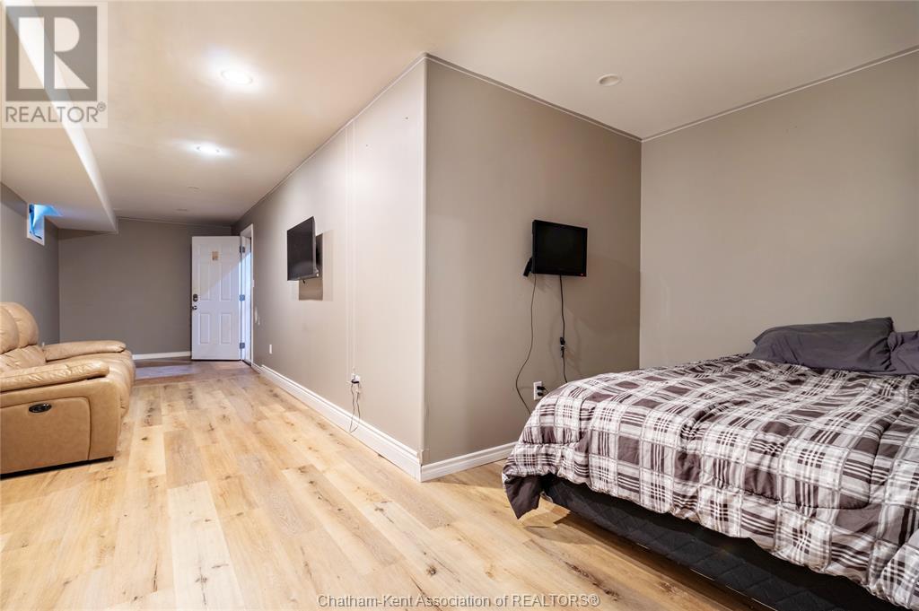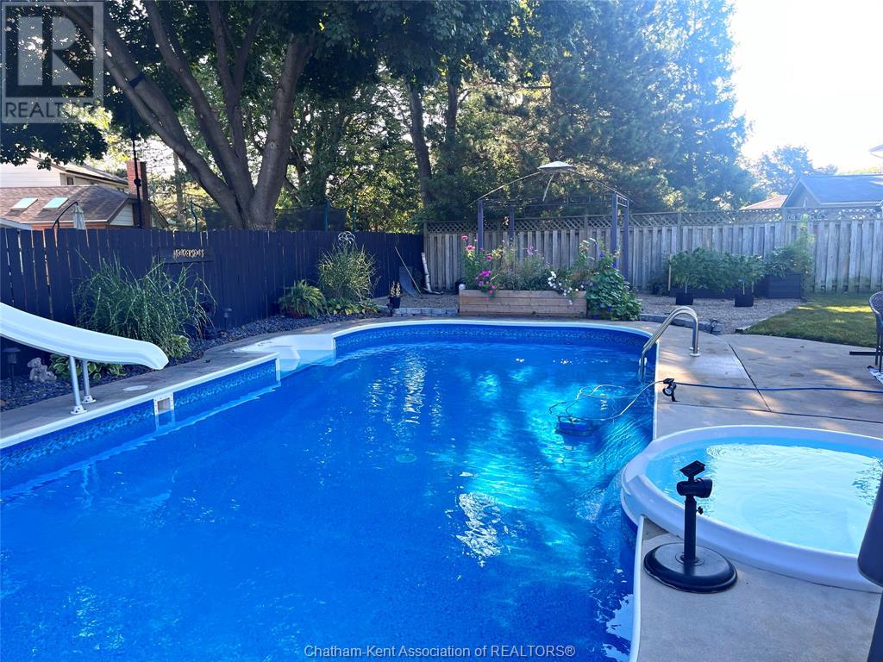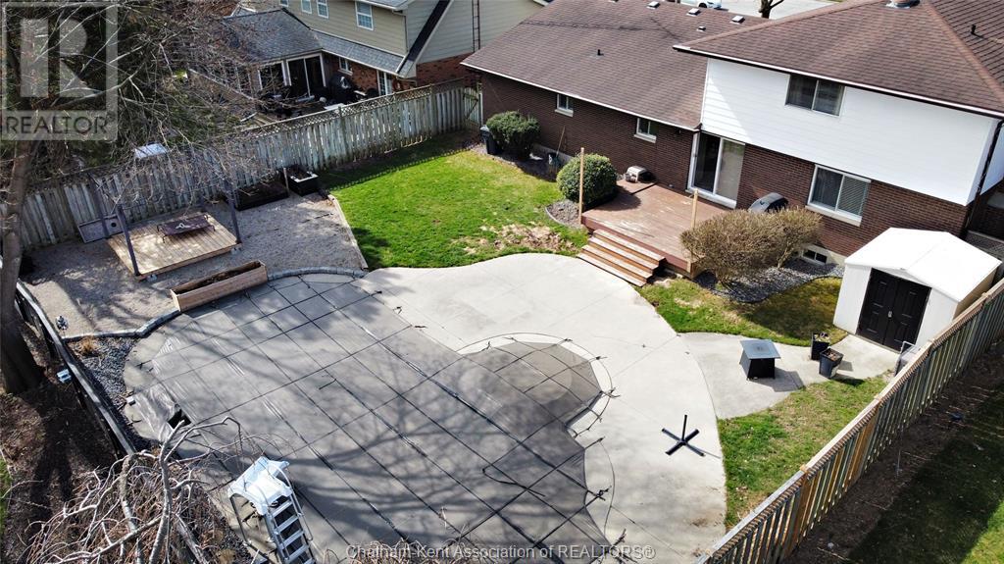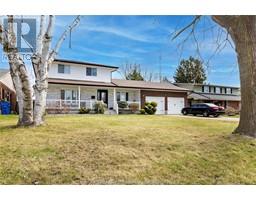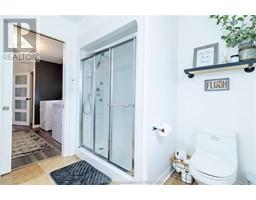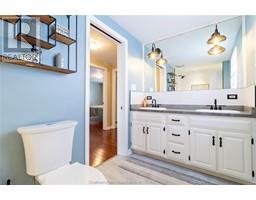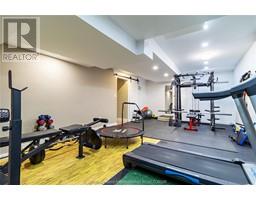4 Bedroom
3 Bathroom
2,185 ft2
3 Level, 4 Level
Fireplace
Inground Pool
Central Air Conditioning
Forced Air, Furnace
Landscaped
$659,900
Welcome to 442 Baldoon Road... A spacious 4-level home with 3+1 Bedrooms, 2.5 Baths, I/G Heated Pool and Hot tub, Double Car Attached Garage and numerous updates sitting on a 75' wide lot on the North side of Chatham. The main floor of this home features a nicely remodelled Kitchen and Dining Area with centre island and breakfast bar with seating for 8 people, a 'sunken' Living Room (currently used as a Formal Dining Room) with newer Floor and an inviting Family Room with Gas Fireplace. There's also a Laundry Room, Garage access and an updated 4-Pc Bathroom on the main. Upstairs you'll find 3 good-sized Bedrooms including the Primary Bedroom with W/I Closet and an updated 5-Pc Bath. The fully finished Basement offers a cozy Rec Room with Electric Fireplace, 1/2 Bath, 4th Bedroom, Workout Room, plenty of storage and below-grade access to the Garage. The tranquil backyard includes a rear deck, I/G Pool, Hot Tub, Storage Shed and Gazebo. Appliances are included! (id:47351)
Property Details
|
MLS® Number
|
25007605 |
|
Property Type
|
Single Family |
|
Features
|
Double Width Or More Driveway, Concrete Driveway |
|
Pool Type
|
Inground Pool |
Building
|
Bathroom Total
|
3 |
|
Bedrooms Above Ground
|
3 |
|
Bedrooms Below Ground
|
1 |
|
Bedrooms Total
|
4 |
|
Appliances
|
Hot Tub, Dishwasher, Dryer, Freezer, Refrigerator, Stove, Washer |
|
Architectural Style
|
3 Level, 4 Level |
|
Constructed Date
|
1979 |
|
Construction Style Attachment
|
Detached |
|
Construction Style Split Level
|
Sidesplit |
|
Cooling Type
|
Central Air Conditioning |
|
Exterior Finish
|
Aluminum/vinyl, Brick |
|
Fireplace Fuel
|
Gas |
|
Fireplace Present
|
Yes |
|
Fireplace Type
|
Insert |
|
Flooring Type
|
Ceramic/porcelain, Hardwood, Laminate, Cushion/lino/vinyl |
|
Foundation Type
|
Block |
|
Half Bath Total
|
1 |
|
Heating Fuel
|
Natural Gas |
|
Heating Type
|
Forced Air, Furnace |
|
Size Interior
|
2,185 Ft2 |
|
Total Finished Area
|
2185 Sqft |
Parking
Land
|
Acreage
|
No |
|
Landscape Features
|
Landscaped |
|
Size Irregular
|
70x115 |
|
Size Total Text
|
70x115|under 1/4 Acre |
|
Zoning Description
|
Res |
Rooms
| Level |
Type |
Length |
Width |
Dimensions |
|
Second Level |
Primary Bedroom |
13 ft ,2 in |
17 ft ,11 in |
13 ft ,2 in x 17 ft ,11 in |
|
Second Level |
Bedroom |
15 ft ,6 in |
12 ft ,6 in |
15 ft ,6 in x 12 ft ,6 in |
|
Second Level |
Bedroom |
10 ft ,10 in |
11 ft |
10 ft ,10 in x 11 ft |
|
Second Level |
5pc Bathroom |
11 ft ,7 in |
5 ft ,7 in |
11 ft ,7 in x 5 ft ,7 in |
|
Basement |
Other |
13 ft ,7 in |
25 ft ,11 in |
13 ft ,7 in x 25 ft ,11 in |
|
Basement |
Utility Room |
13 ft ,10 in |
11 ft ,6 in |
13 ft ,10 in x 11 ft ,6 in |
|
Basement |
Recreation Room |
14 ft ,8 in |
27 ft ,2 in |
14 ft ,8 in x 27 ft ,2 in |
|
Basement |
Cold Room |
4 ft ,2 in |
33 ft ,9 in |
4 ft ,2 in x 33 ft ,9 in |
|
Basement |
Bedroom |
14 ft ,7 in |
29 ft ,11 in |
14 ft ,7 in x 29 ft ,11 in |
|
Basement |
2pc Bathroom |
3 ft |
5 ft ,4 in |
3 ft x 5 ft ,4 in |
|
Main Level |
Living Room |
13 ft ,9 in |
18 ft ,5 in |
13 ft ,9 in x 18 ft ,5 in |
|
Main Level |
Laundry Room |
8 ft ,10 in |
13 ft ,6 in |
8 ft ,10 in x 13 ft ,6 in |
|
Main Level |
Kitchen |
19 ft ,9 in |
16 ft ,7 in |
19 ft ,9 in x 16 ft ,7 in |
|
Main Level |
Foyer |
10 ft ,7 in |
4 ft ,11 in |
10 ft ,7 in x 4 ft ,11 in |
|
Main Level |
Family Room |
15 ft |
18 ft |
15 ft x 18 ft |
|
Main Level |
Dining Room |
9 ft ,7 in |
11 ft ,8 in |
9 ft ,7 in x 11 ft ,8 in |
|
Main Level |
4pc Bathroom |
8 ft ,11 in |
8 ft ,6 in |
8 ft ,11 in x 8 ft ,6 in |
https://www.realtor.ca/real-estate/28153813/442-baldoon-road-chatham
