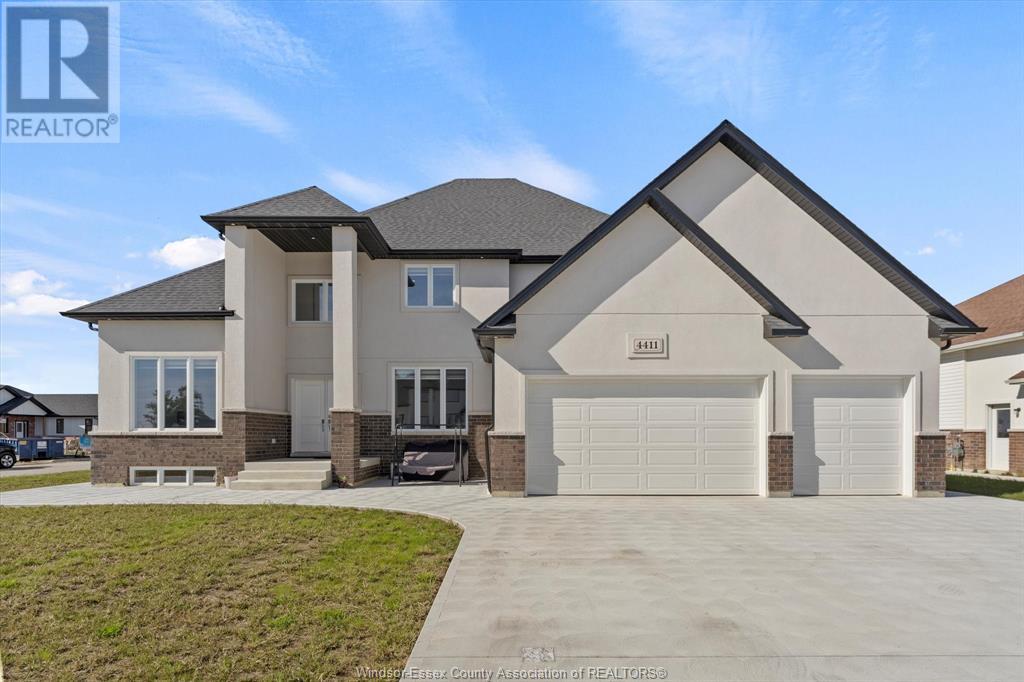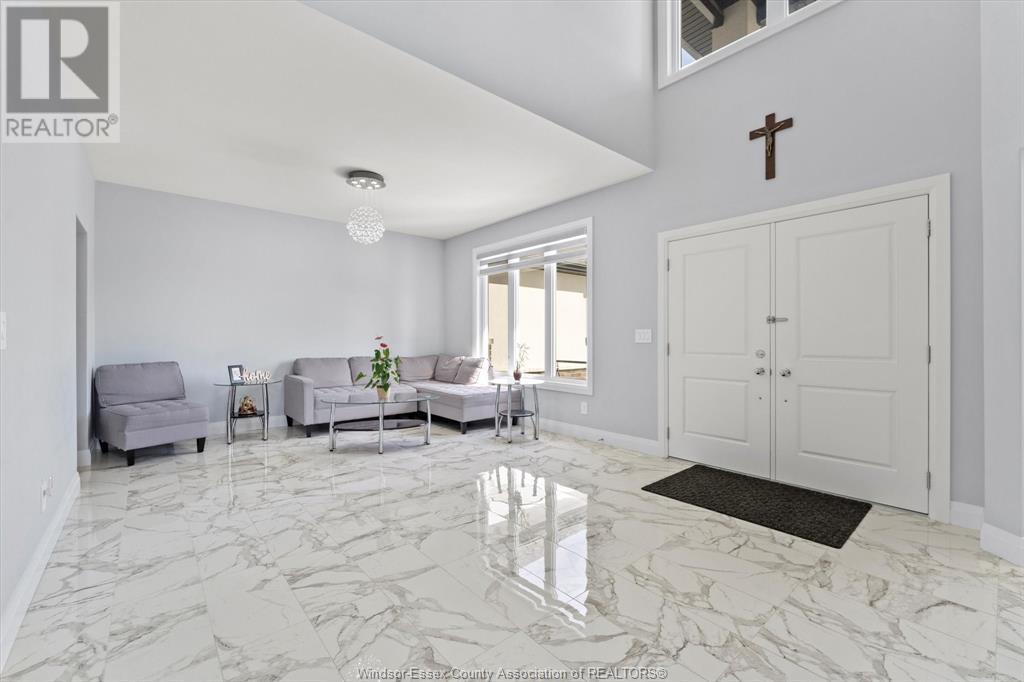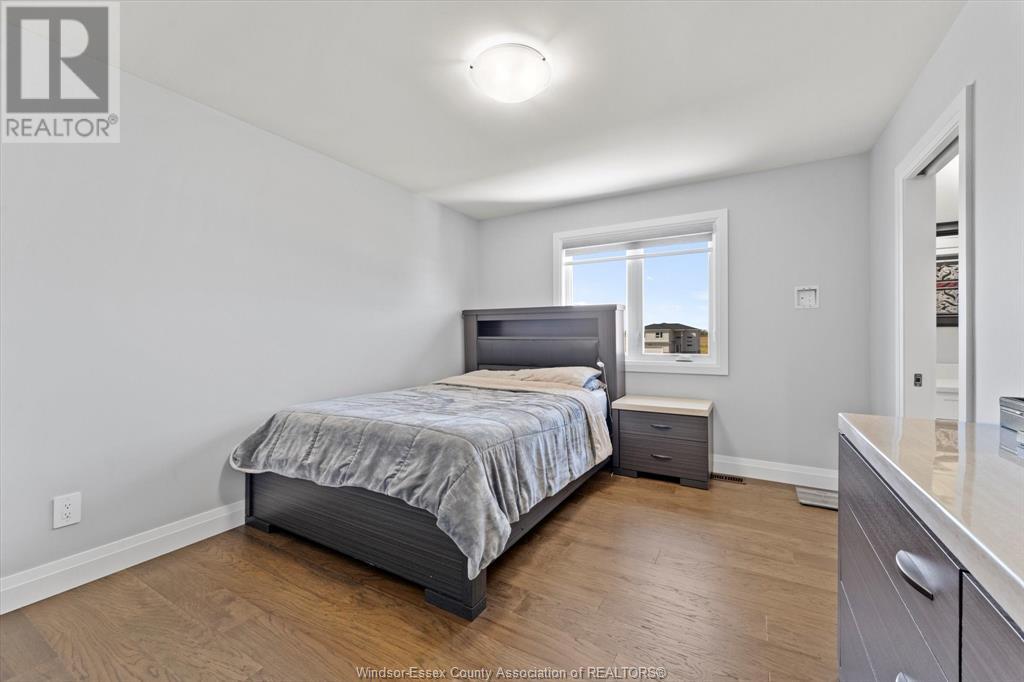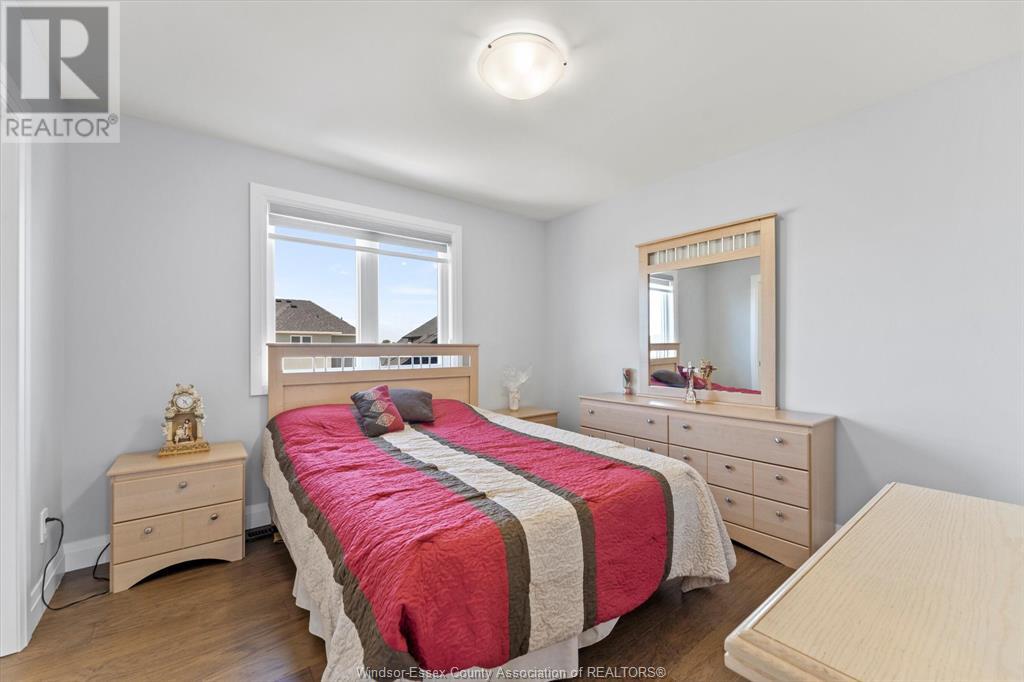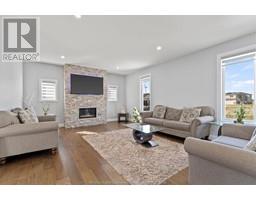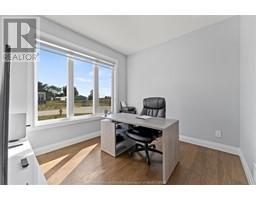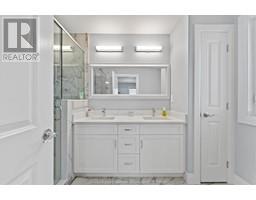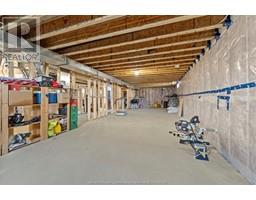4 Bedroom
4 Bathroom
Central Air Conditioning
Forced Air, Heat Recovery Ventilation (Hrv)
$969,900
THIS STUNNING, 2 YEARS NEW 2-STOREY HOME LOCATED IN THE HIGHLY SOUGHT-AFTER COMBER/LAKESHORE AREA! NESTLED WITHIN A BEAUTIFUL NEW DEVELOPMENT, THIS 3000 SQFT HOME BOASTS INCREDIBLE CURB APPEAL WITH ITS STRIKING STUCCO & BRICK FINISHES. STEP INSIDE TO A SPACIOUS & INVITING FOYER THAT FLOWS INTO AN OPEN-CONCEPT MAIN LEVEL. THE EXPANSIVE LIVING, DINING, AND KITCHEN COMBO IS PERFECT FOR ENTERTAINING, FEATURING A CUSTOM KITCHEN WITH STYLISH CABINETRY, GRANITE/QUARTZ COUNTERTOPS, & A SLEEK GLASS TILE BACKSPLASH. MAIN FLOOR ALSO FEATURES A 1/2 BATHROOM, MAIN FLOOR OFFICE ROOM & CONVENIENT MAIN FLOOR LAUNDRY. UPSTAIRS, YOU’LL FIND 4 GENEROUSLY SIZED BEDROOMS, INCLUDING A LUXURIOUS PRIMARY SUITE COMPLETE WITH A WALK-IN CLOSET & AN ELEGANT ENSUITE BATHROOM FEATURING A TILED SHOWER WITH A GLASS DOOR, & 2 MORE FULL BATHROOMS. HIGH-QUALITY FINISHES THROUGHOUT MAKE THIS HOME TRULY EXCEPTIONAL! BUILT BY SUN BUILT CUSTOM HOMES. ENJOY THE PEACE OF MIND THAT COMES WITH 7-YEAR TARION NEW HOME WARRANTY. (id:47351)
Property Details
|
MLS® Number
|
24024169 |
|
Property Type
|
Single Family |
|
Features
|
Concrete Driveway, Finished Driveway |
Building
|
BathroomTotal
|
4 |
|
BedroomsAboveGround
|
4 |
|
BedroomsTotal
|
4 |
|
Appliances
|
Dishwasher, Dryer, Refrigerator, Stove, Washer |
|
ConstructedDate
|
2022 |
|
ConstructionStyleAttachment
|
Detached |
|
CoolingType
|
Central Air Conditioning |
|
ExteriorFinish
|
Brick, Concrete/stucco |
|
FlooringType
|
Ceramic/porcelain, Hardwood |
|
FoundationType
|
Concrete |
|
HalfBathTotal
|
1 |
|
HeatingFuel
|
Natural Gas |
|
HeatingType
|
Forced Air, Heat Recovery Ventilation (hrv) |
|
StoriesTotal
|
2 |
|
Type
|
House |
Parking
|
Attached Garage
|
|
|
Garage
|
|
|
Inside Entry
|
|
Land
|
Acreage
|
No |
|
SizeIrregular
|
78.31x120.11 |
|
SizeTotalText
|
78.31x120.11 |
|
ZoningDescription
|
Res |
Rooms
| Level |
Type |
Length |
Width |
Dimensions |
|
Second Level |
3pc Ensuite Bath |
|
|
Measurements not available |
|
Second Level |
4pc Ensuite Bath |
|
|
Measurements not available |
|
Second Level |
4pc Ensuite Bath |
|
|
Measurements not available |
|
Second Level |
Primary Bedroom |
|
|
Measurements not available |
|
Second Level |
Bedroom |
|
|
Measurements not available |
|
Second Level |
Bedroom |
|
|
Measurements not available |
|
Second Level |
Bedroom |
|
|
Measurements not available |
|
Main Level |
Mud Room |
|
|
Measurements not available |
|
Main Level |
Laundry Room |
|
|
Measurements not available |
|
Main Level |
Kitchen |
|
|
Measurements not available |
|
Main Level |
Living Room |
|
|
Measurements not available |
|
Main Level |
2pc Bathroom |
|
|
Measurements not available |
|
Main Level |
Office |
|
|
Measurements not available |
|
Main Level |
Den |
|
|
Measurements not available |
|
Main Level |
Foyer |
|
|
Measurements not available |
https://www.realtor.ca/real-estate/27521389/4411-belmont-avenue-lakeshore
