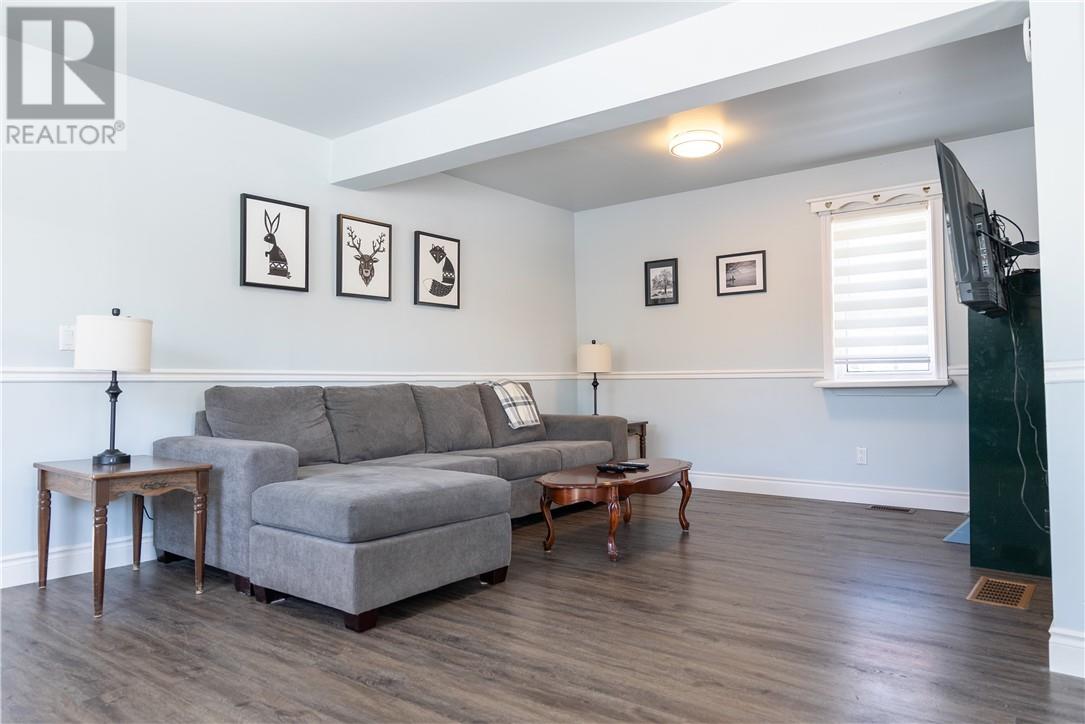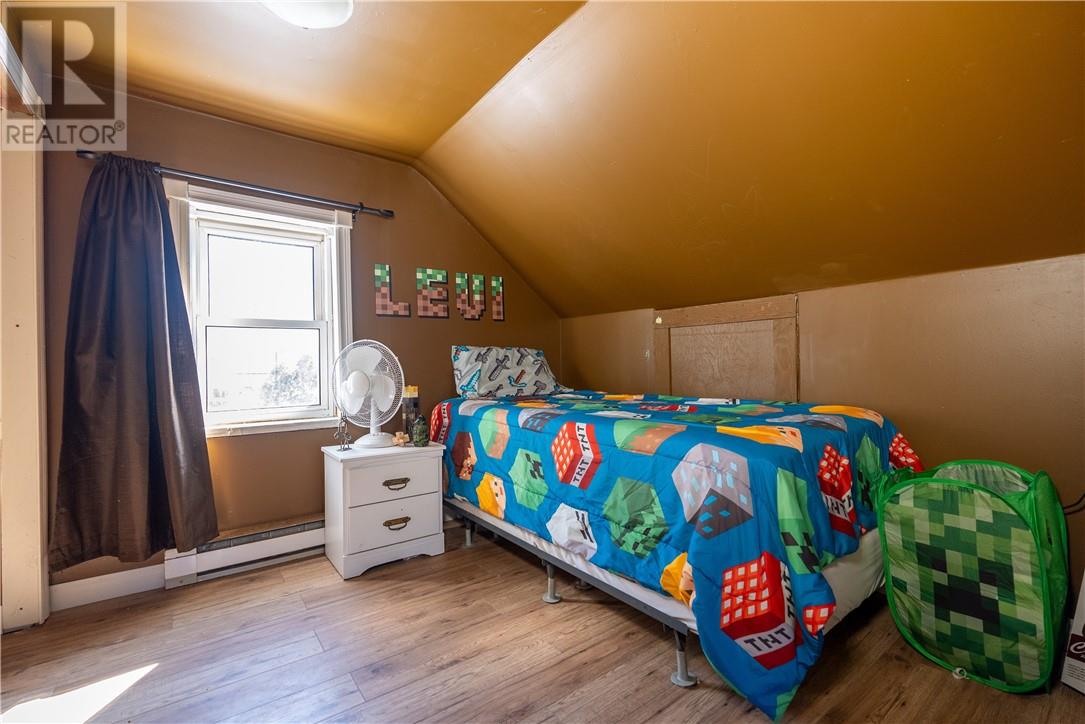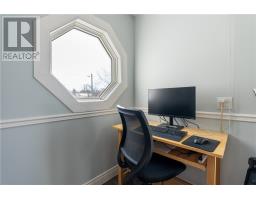2 Bedroom
1 Bathroom
2 Level
Central Air Conditioning
Forced Air, Baseboard Heaters
$244,900
Whether you're looking for the perfect starter home, or you're wanting to downsize, this charming home is just right for you! Here are the top 5 features you'll love about this home: 1) Quiet, family-friendly neighbourhood that is close to shopping, Chutes Provincial Park, Massey Arena, elementary schools, and surrounded by endless lakes, rivers, and nearby crown land for outdoor enthusiasts. 2) Fully fenced, sizeable yard with back deck perfect for privacy and entertaining guests. 3) Propane furnace & A/C both installed in last few years. 4) Cozy and functional main floor layout with access to back deck off the kitchen, the side deck off the dining room, and convenient main-floor laundry. 5) 24"" x 17"" detached garage with ample storage, and insulated roll-up door & walls. (id:47351)
Property Details
|
MLS® Number
|
2121606 |
|
Property Type
|
Single Family |
|
Amenities Near By
|
Park, Playground, Schools |
|
Equipment Type
|
Propane Tank |
|
Rental Equipment Type
|
Propane Tank |
|
Road Type
|
Paved Road |
|
Storage Type
|
Storage In Basement |
Building
|
Bathroom Total
|
1 |
|
Bedrooms Total
|
2 |
|
Architectural Style
|
2 Level |
|
Basement Type
|
Partial |
|
Cooling Type
|
Central Air Conditioning |
|
Exterior Finish
|
Vinyl Siding |
|
Flooring Type
|
Vinyl |
|
Foundation Type
|
Block |
|
Heating Type
|
Forced Air, Baseboard Heaters |
|
Roof Material
|
Asphalt Shingle |
|
Roof Style
|
Unknown |
|
Stories Total
|
2 |
|
Type
|
House |
|
Utility Water
|
Municipal Water |
Parking
Land
|
Acreage
|
No |
|
Fence Type
|
Fenced Yard |
|
Land Amenities
|
Park, Playground, Schools |
|
Sewer
|
Septic System |
|
Size Total Text
|
7,251 - 10,889 Sqft |
|
Zoning Description
|
R1 |
Rooms
| Level |
Type |
Length |
Width |
Dimensions |
|
Second Level |
Bedroom |
|
|
12' x 8'6 |
|
Second Level |
Primary Bedroom |
|
|
11'6 x 12'4 |
|
Main Level |
4pc Bathroom |
|
|
Measurements not available |
|
Main Level |
Kitchen |
|
|
7'8 x 14'5 |
|
Main Level |
Enclosed Porch |
|
|
6'4 x 18'10 |
|
Main Level |
Dining Room |
|
|
11'2 x 10'4 |
|
Main Level |
Living Room |
|
|
11'9 x 19'9 |
https://www.realtor.ca/real-estate/28147567/440-aberdeen-massey




































































