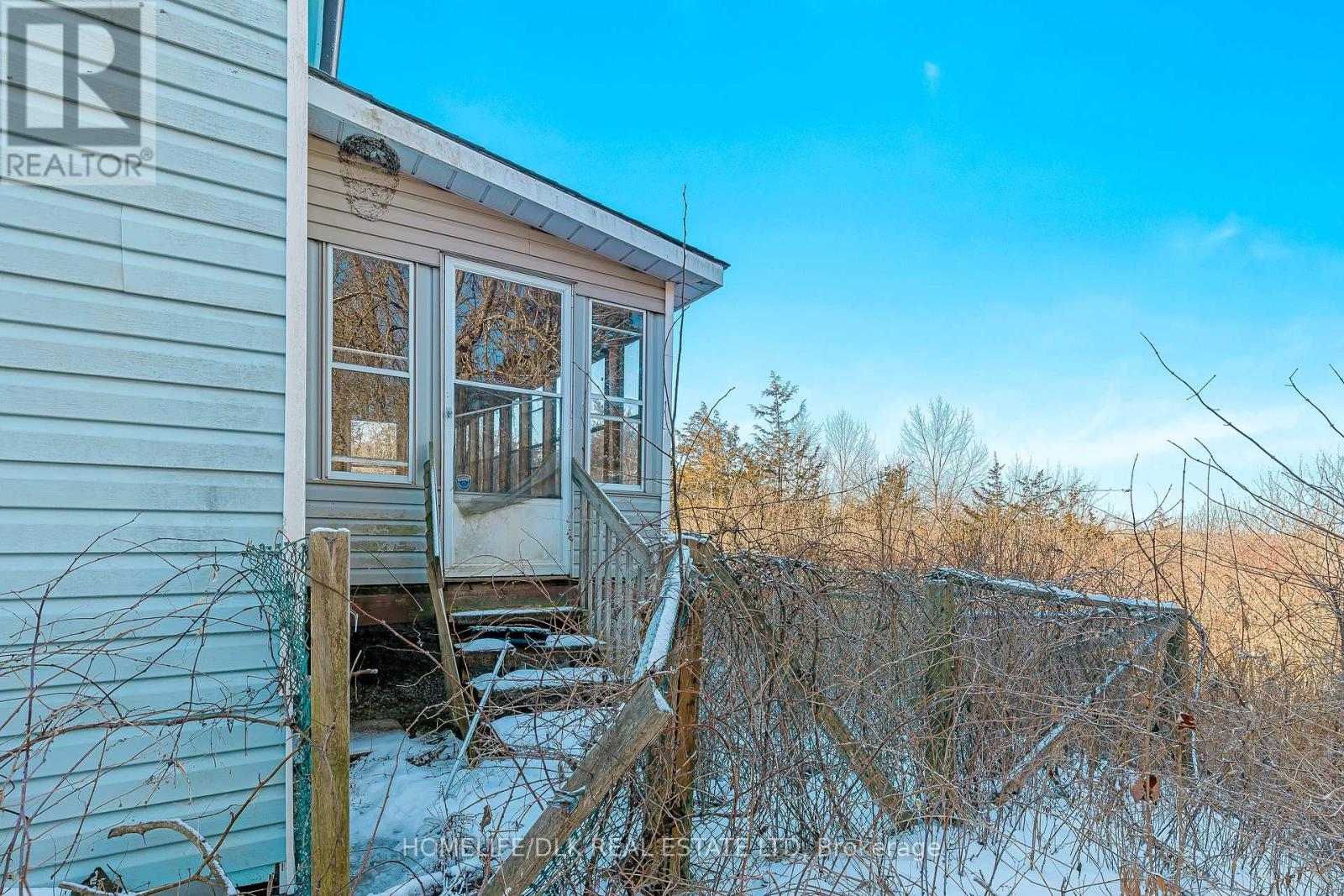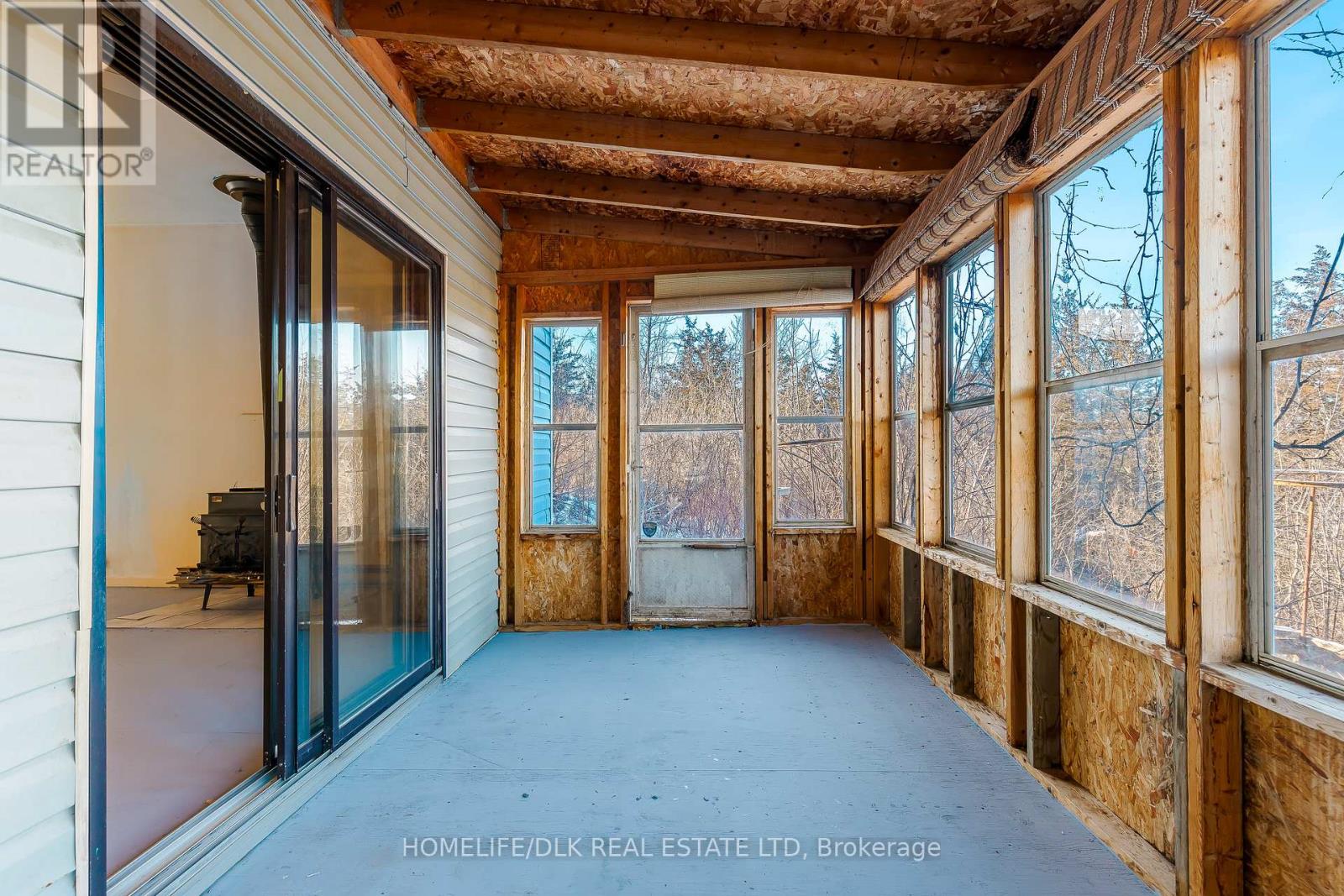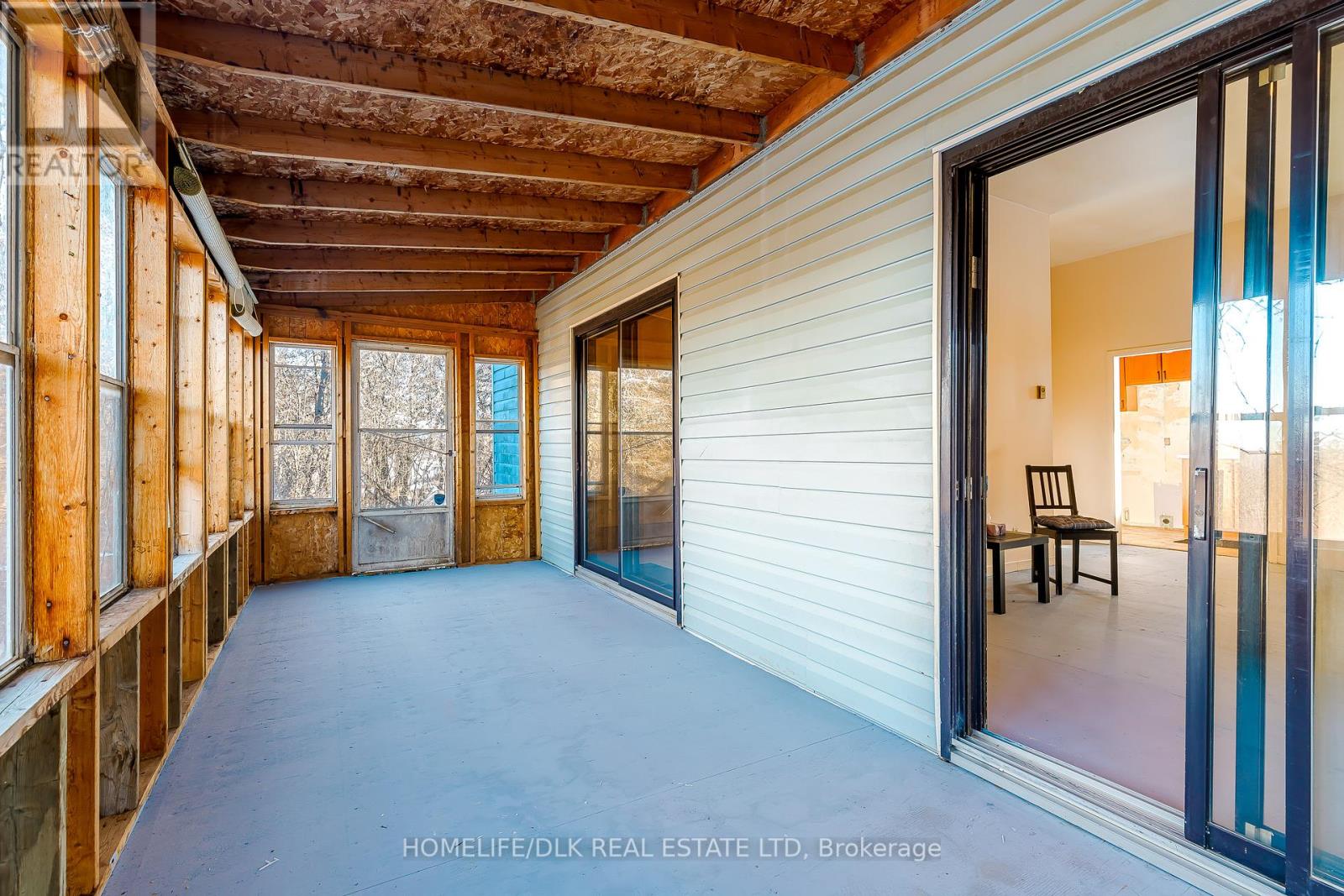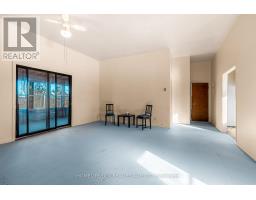1 Bedroom
1 Bathroom
Bungalow
Fireplace
Baseboard Heaters
$159,500
Opportunity awaits in the charming town of Athens! This unique property is set on over 1.6 acres with beautiful views of Plum Hollow Valley. This home features high ceilings, a wood burning stove, one possibly two bedrooms or an office, and sliding glass doors off the living room and bedroom for tons of natural light. A detached garage and wood shed provide lots of storage making this property ideal for those looking for a rural setting with potential. While the home does require work, it's an excellent opportunity for the right buyer to make it their own. Property being sold As Is, Where Is with no representations or warranties. (id:47351)
Property Details
|
MLS® Number
|
X11938666 |
|
Property Type
|
Single Family |
|
Community Name
|
813 - R of Yonge & Escott Twp |
|
Amenities Near By
|
Park, Schools |
|
Features
|
Wooded Area, Sloping |
|
Parking Space Total
|
7 |
|
Structure
|
Porch |
|
View Type
|
Valley View |
Building
|
Bathroom Total
|
1 |
|
Bedrooms Above Ground
|
1 |
|
Bedrooms Total
|
1 |
|
Appliances
|
Water Heater, Dishwasher, Dryer, Freezer, Refrigerator, Washer |
|
Architectural Style
|
Bungalow |
|
Construction Style Attachment
|
Detached |
|
Exterior Finish
|
Vinyl Siding |
|
Fireplace Present
|
Yes |
|
Fireplace Total
|
1 |
|
Fireplace Type
|
Woodstove |
|
Foundation Type
|
Unknown |
|
Heating Fuel
|
Electric |
|
Heating Type
|
Baseboard Heaters |
|
Stories Total
|
1 |
|
Type
|
House |
Parking
Land
|
Acreage
|
No |
|
Land Amenities
|
Park, Schools |
|
Size Depth
|
213 Ft ,10 In |
|
Size Frontage
|
330 Ft |
|
Size Irregular
|
330 X 213.84 Ft |
|
Size Total Text
|
330 X 213.84 Ft|1/2 - 1.99 Acres |
Rooms
| Level |
Type |
Length |
Width |
Dimensions |
|
Main Level |
Living Room |
7.11 m |
5.52 m |
7.11 m x 5.52 m |
|
Main Level |
Bedroom |
3.44 m |
4.51 m |
3.44 m x 4.51 m |
|
Main Level |
Bathroom |
1.67 m |
2.19 m |
1.67 m x 2.19 m |
|
Main Level |
Kitchen |
4.09 m |
1.76 m |
4.09 m x 1.76 m |
|
Main Level |
Laundry Room |
3.13 m |
2.58 m |
3.13 m x 2.58 m |
|
Main Level |
Sunroom |
7.23 m |
2.37 m |
7.23 m x 2.37 m |
https://www.realtor.ca/real-estate/27837938/44-washburn-road-athens-813-r-of-yonge-escott-twp
































































