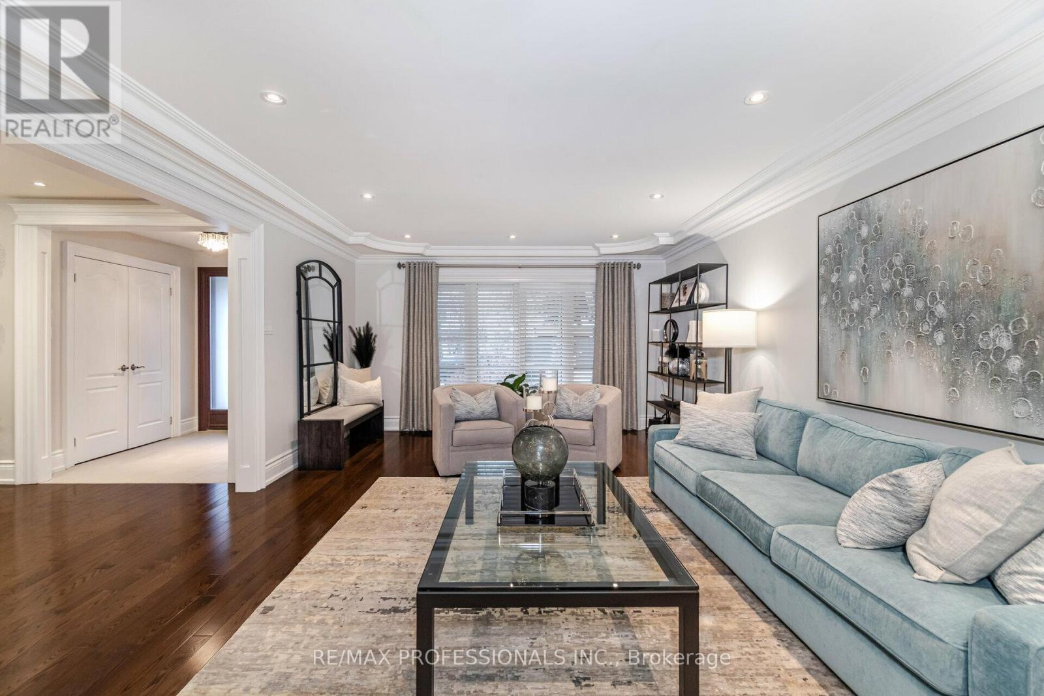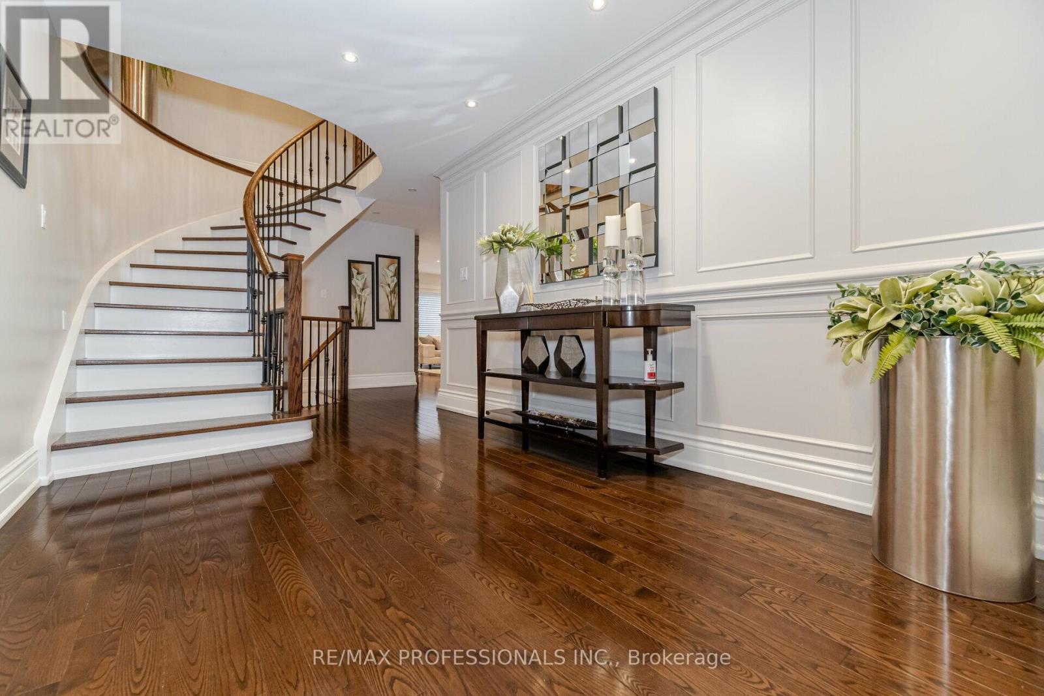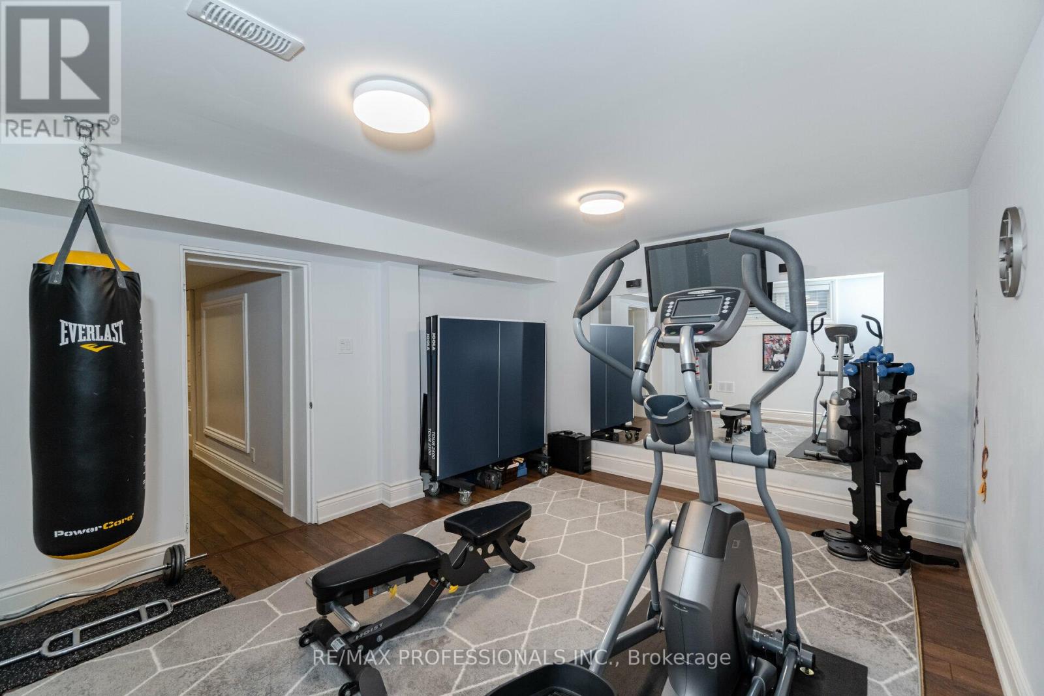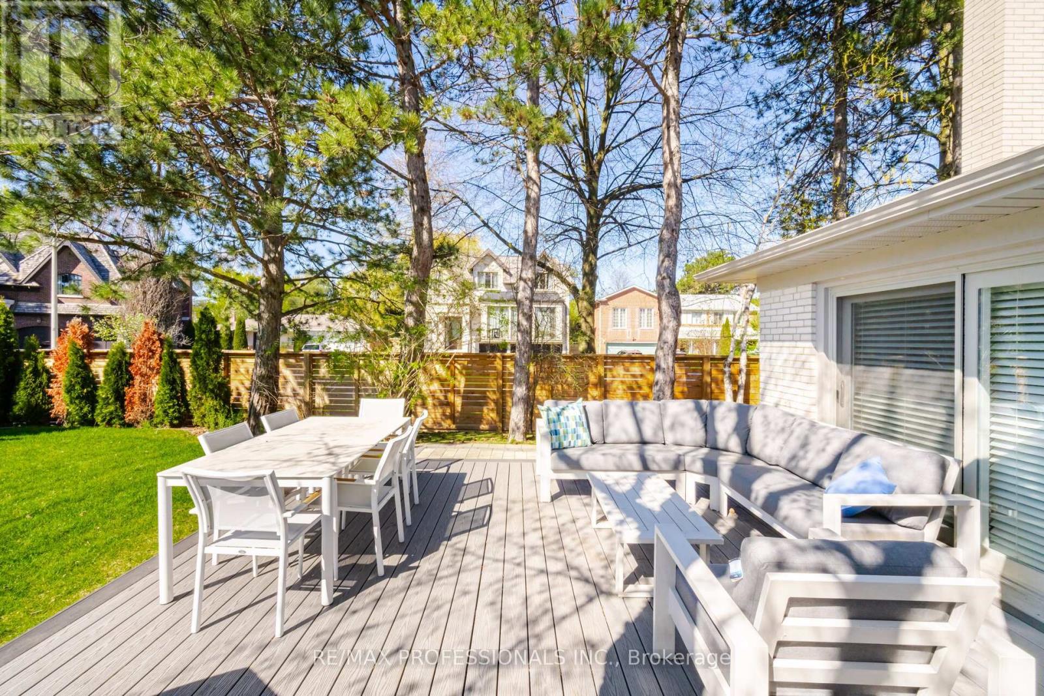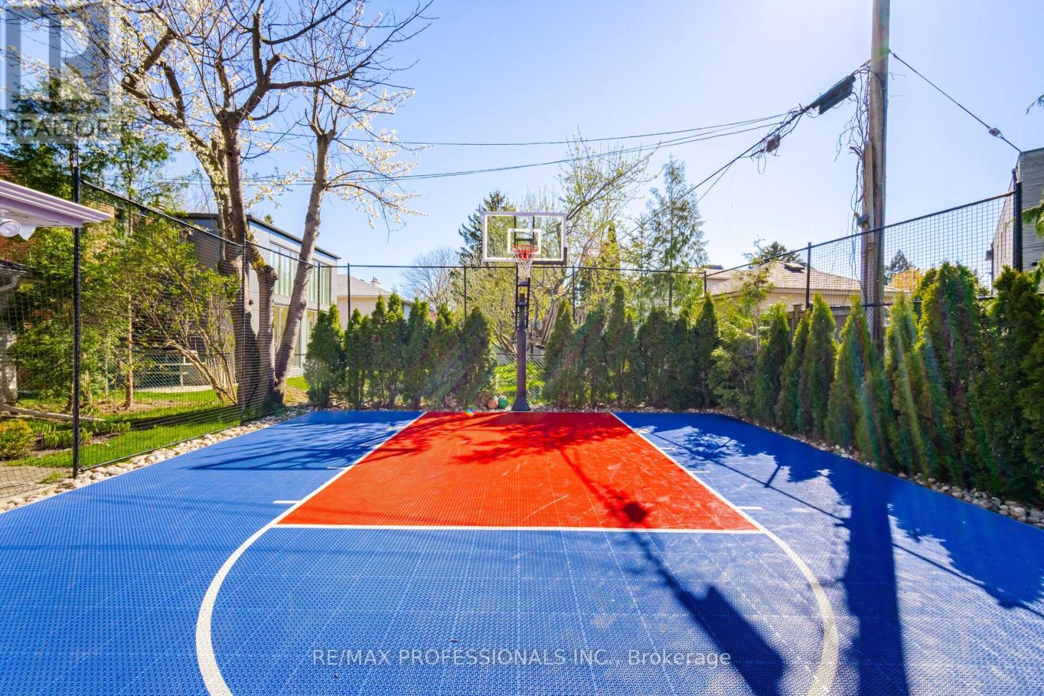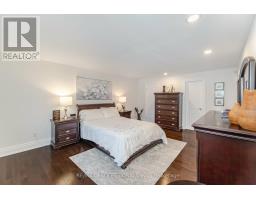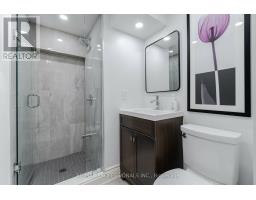5 Bedroom
4 Bathroom
Fireplace
Central Air Conditioning
Forced Air
Landscaped
$3,175,000
Welcome to 44 Montressor Drive, where comfort meets luxury. The Pride of ownership is evident the moment you arrive, from the tasteful landscaping right up to the front door. As you enter you are greeted with a Classic centre hall plan, an elegant curved staircase, gleaming hardwood flooring, a main floor office, a charming living room overlooking the dining room, impressive crown moulding and waffle ceilings and extensive pot lights providing the right amount of lighting throughout the main floor. Gorgeous custom-designed kitchen with in-floor heating system, Wolf 6 burner gas stove, Sub Zero fridge, Granite Countertop, sizable Island perfectly positioned for both intimate family gatherings and entertaining alike. Relax in the charming Family room with a gas fireplace, and recessed niches to display art pieces. The second floor includes generous-sized bedrooms and renovated bathrooms. The fully finished and functional basement offers a guest bedroom, recreational space, exercise room and 3-piece bath. The backyard provides privacy with tree-lined and stylish horizontal newer fencing. Whether you want to shoot a few hoops on the custom basketball court or relax on the maintenance-free composite deck, this yard will not disappoint. Prime location, top-rated schools, lovely neighbourhood. This is one you will want to see. (id:47351)
Property Details
|
MLS® Number
|
C9243777 |
|
Property Type
|
Single Family |
|
Community Name
|
St. Andrew-Windfields |
|
AmenitiesNearBy
|
Park, Public Transit, Schools |
|
CommunityFeatures
|
School Bus |
|
Features
|
Lighting, Sump Pump, In-law Suite |
|
ParkingSpaceTotal
|
4 |
|
Structure
|
Deck |
Building
|
BathroomTotal
|
4 |
|
BedroomsAboveGround
|
4 |
|
BedroomsBelowGround
|
1 |
|
BedroomsTotal
|
5 |
|
Amenities
|
Separate Heating Controls |
|
Appliances
|
Dishwasher, Microwave, Refrigerator, Stove, Window Coverings |
|
BasementDevelopment
|
Finished |
|
BasementType
|
N/a (finished) |
|
ConstructionStyleAttachment
|
Detached |
|
CoolingType
|
Central Air Conditioning |
|
ExteriorFinish
|
Brick |
|
FireplacePresent
|
Yes |
|
FireplaceTotal
|
1 |
|
FlooringType
|
Laminate, Hardwood |
|
FoundationType
|
Unknown |
|
HalfBathTotal
|
1 |
|
HeatingFuel
|
Natural Gas |
|
HeatingType
|
Forced Air |
|
StoriesTotal
|
2 |
|
Type
|
House |
|
UtilityWater
|
Municipal Water |
Parking
Land
|
Acreage
|
No |
|
FenceType
|
Fenced Yard |
|
LandAmenities
|
Park, Public Transit, Schools |
|
LandscapeFeatures
|
Landscaped |
|
Sewer
|
Sanitary Sewer |
|
SizeDepth
|
121 Ft |
|
SizeFrontage
|
59 Ft |
|
SizeIrregular
|
59 X 121.25 Ft |
|
SizeTotalText
|
59 X 121.25 Ft|under 1/2 Acre |
|
ZoningDescription
|
Residential |
Rooms
| Level |
Type |
Length |
Width |
Dimensions |
|
Second Level |
Primary Bedroom |
5.56 m |
4.03 m |
5.56 m x 4.03 m |
|
Second Level |
Bedroom 2 |
4.34 m |
3.5 m |
4.34 m x 3.5 m |
|
Second Level |
Bedroom 3 |
4.36 m |
4.26 m |
4.36 m x 4.26 m |
|
Second Level |
Bedroom 4 |
4.14 m |
2.89 m |
4.14 m x 2.89 m |
|
Basement |
Recreational, Games Room |
8.22 m |
3.65 m |
8.22 m x 3.65 m |
|
Basement |
Office |
2.89 m |
2.59 m |
2.89 m x 2.59 m |
|
Basement |
Bedroom 5 |
4.11 m |
3.6 m |
4.11 m x 3.6 m |
|
Main Level |
Kitchen |
6.85 m |
4.57 m |
6.85 m x 4.57 m |
|
Main Level |
Family Room |
4.95 m |
3.86 m |
4.95 m x 3.86 m |
|
Main Level |
Office |
3.65 m |
2.81 m |
3.65 m x 2.81 m |
|
Main Level |
Living Room |
6.32 m |
4.14 m |
6.32 m x 4.14 m |
|
Main Level |
Dining Room |
4.74 m |
3.83 m |
4.74 m x 3.83 m |
https://www.realtor.ca/real-estate/27263356/44-montressor-drive-toronto-st-andrew-windfields



