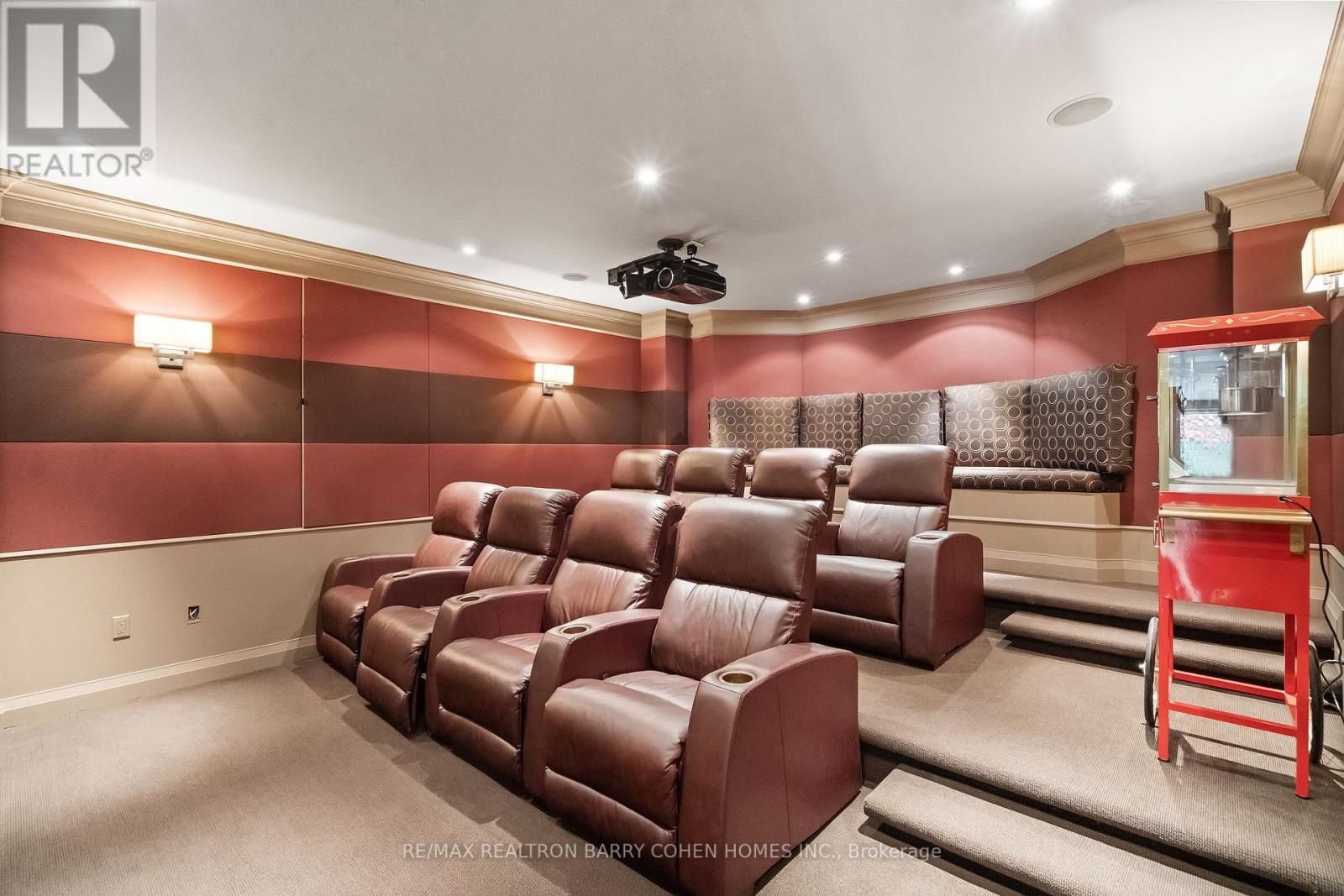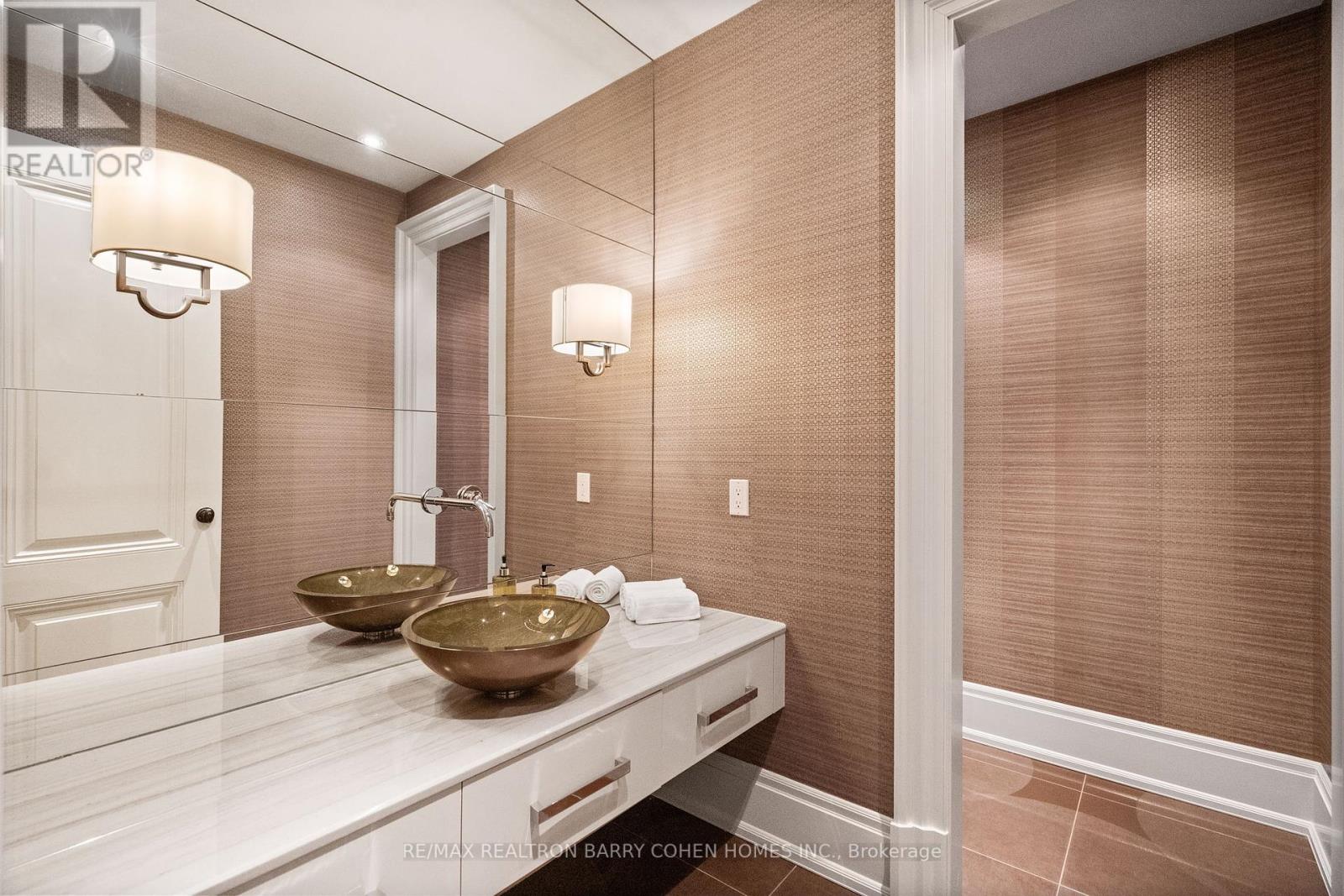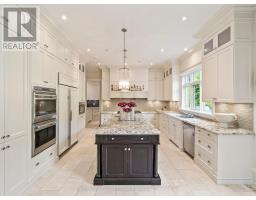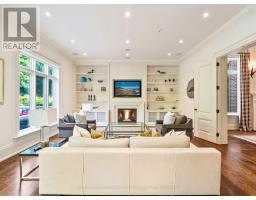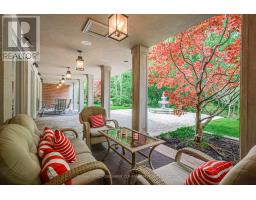5 Bedroom
9 Bathroom
Fireplace
Central Air Conditioning
Forced Air
$8,380,000
Classic Custom Georgian * 10,700 Sf. Of Living Area * On Ravine * 13 High Ceilings * Elevator * His and Her Ensuites + Walk-in Closets. Dramatic Curb Appeal On Its Spectacular Private Lush Ravine Setting. Traditional Centre Hall Plan with Two Storey Ceiling. Amenity Rich. 3 Car Garage, Gourmet Kitchen With Attached Prep Catering Kitchen & Pantry. All Bedrooms With Ensuites. Lower Level Features An Oversized Recreation And Multiple Sitting Areas, Nannys Bedroom, 3 Tiered Home Theatre, Gym, Sauna & Steam Shower, Wet Bar And Kitchen And Full Walk-Out Basement with Covered Dining Area and Spectacular Water Fountain. Minutes To Shops, Eateries And Highway Access With Steps To Convenient Neighbourhood TTC. **** EXTRAS **** Home Generator, W/Wolf Dbl Ovens & Gas Cooktop, Miele Coffee Maker, Subzero Fridge/Freezer, 2nd Subzero Fridge/Freezer. W/Wet Bar & Gas Fireplace, Elec Garage Door Openers (id:47351)
Property Details
|
MLS® Number
|
C9302385 |
|
Property Type
|
Single Family |
|
Community Name
|
St. Andrew-Windfields |
|
Features
|
Wooded Area, Ravine, Conservation/green Belt, Level |
|
ParkingSpaceTotal
|
11 |
Building
|
BathroomTotal
|
9 |
|
BedroomsAboveGround
|
4 |
|
BedroomsBelowGround
|
1 |
|
BedroomsTotal
|
5 |
|
Appliances
|
Central Vacuum |
|
BasementDevelopment
|
Finished |
|
BasementFeatures
|
Walk Out |
|
BasementType
|
N/a (finished) |
|
ConstructionStyleAttachment
|
Detached |
|
CoolingType
|
Central Air Conditioning |
|
ExteriorFinish
|
Brick, Stone |
|
FireplacePresent
|
Yes |
|
FlooringType
|
Hardwood, Carpeted |
|
FoundationType
|
Poured Concrete |
|
HalfBathTotal
|
1 |
|
HeatingFuel
|
Natural Gas |
|
HeatingType
|
Forced Air |
|
StoriesTotal
|
2 |
|
Type
|
House |
|
UtilityWater
|
Municipal Water |
Parking
Land
|
Acreage
|
No |
|
FenceType
|
Fenced Yard |
|
Sewer
|
Sanitary Sewer |
|
SizeDepth
|
180 Ft ,3 In |
|
SizeFrontage
|
100 Ft |
|
SizeIrregular
|
100 X 180.25 Ft |
|
SizeTotalText
|
100 X 180.25 Ft |
Rooms
| Level |
Type |
Length |
Width |
Dimensions |
|
Lower Level |
Recreational, Games Room |
4.95 m |
5.13 m |
4.95 m x 5.13 m |
|
Lower Level |
Media |
4.72 m |
5.97 m |
4.72 m x 5.97 m |
|
Main Level |
Living Room |
5.01 m |
6.25 m |
5.01 m x 6.25 m |
|
Main Level |
Dining Room |
6.24 m |
4.34 m |
6.24 m x 4.34 m |
|
Main Level |
Library |
5 m |
6.87 m |
5 m x 6.87 m |
|
Main Level |
Kitchen |
6.49 m |
4.59 m |
6.49 m x 4.59 m |
|
Main Level |
Eating Area |
4.37 m |
4.43 m |
4.37 m x 4.43 m |
|
Main Level |
Family Room |
6.2 m |
5.23 m |
6.2 m x 5.23 m |
|
Upper Level |
Primary Bedroom |
4.38 m |
4.27 m |
4.38 m x 4.27 m |
|
Upper Level |
Bedroom 2 |
5 m |
4.26 m |
5 m x 4.26 m |
|
Upper Level |
Bedroom 3 |
4.09 m |
4.76 m |
4.09 m x 4.76 m |
|
Upper Level |
Bedroom 4 |
4.05 m |
4.76 m |
4.05 m x 4.76 m |
https://www.realtor.ca/real-estate/27372744/44-fifeshire-road-toronto-st-andrew-windfields-st-andrew-windfields































