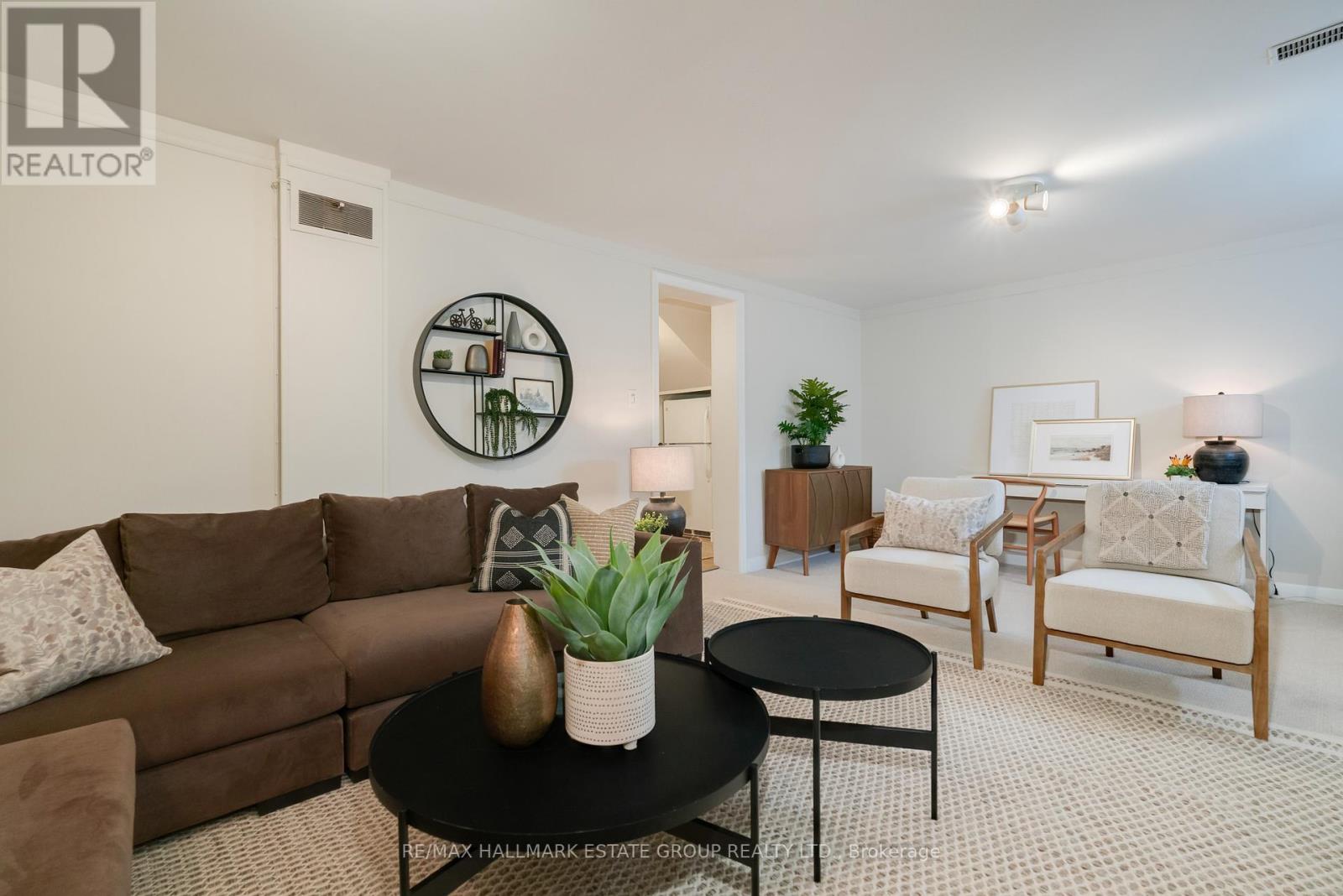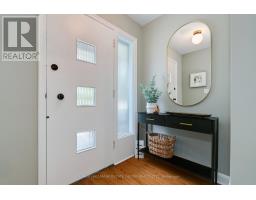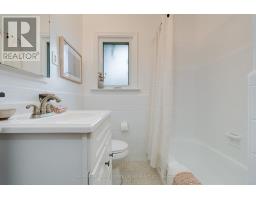$1,199,000
A LOT to consider. Fantastic 2+2 bedroom, 2-bathroom, oversized bungalow on premium west-facing backyard, great finished basement, with separate entrance, high ceilings, in-law suite and 2 separate laundry areas on generous 35 ft x116ft lot that pies out to 54 ft x 123ft in coveted Hunt Club neighbourhood!!! Immaculately maintained with spacious foyer entrance, front hall closet, large kitchen, and beautiful open concept living & dining room with hardwood floors through out. Charming retro bathroom with vintage square tile and arched accent! King-size primary bedroom and large second bedroom. Basement with lots of light, tall ceilings, above grade windows, fireplace, new flooring, and another large bedroom with walk-in closet and second bedroom with closet. Lots of parking with garage and widened driveway! Minutes to transit, beach, shops, restaurants, schools, parks, & pool. Don't miss this gem on a great street - they rarely come up! (id:47351)
Open House
This property has open houses!
2:00 pm
Ends at:4:00 pm
2:00 pm
Ends at:4:00 pm
Property Details
| MLS® Number | E9009100 |
| Property Type | Single Family |
| Community Name | Birchcliffe-Cliffside |
| Amenities Near By | Park, Public Transit, Schools |
| Community Features | Community Centre |
| Features | Irregular Lot Size, In-law Suite |
| Parking Space Total | 4 |
Building
| Bathroom Total | 2 |
| Bedrooms Above Ground | 2 |
| Bedrooms Below Ground | 2 |
| Bedrooms Total | 4 |
| Appliances | Dryer, Refrigerator, Stove, Washer |
| Architectural Style | Bungalow |
| Basement Development | Finished |
| Basement Features | Separate Entrance |
| Basement Type | N/a (finished) |
| Construction Style Attachment | Detached |
| Cooling Type | Central Air Conditioning |
| Exterior Finish | Brick |
| Fireplace Present | Yes |
| Fireplace Total | 1 |
| Foundation Type | Block |
| Heating Fuel | Natural Gas |
| Heating Type | Forced Air |
| Stories Total | 1 |
| Type | House |
| Utility Water | Municipal Water |
Parking
| Attached Garage |
Land
| Acreage | No |
| Land Amenities | Park, Public Transit, Schools |
| Sewer | Sanitary Sewer |
| Size Irregular | 35 X 116.28 Ft ; Widest At Rear 54.07 Longest At 123 |
| Size Total Text | 35 X 116.28 Ft ; Widest At Rear 54.07 Longest At 123 |
Rooms
| Level | Type | Length | Width | Dimensions |
|---|---|---|---|---|
| Basement | Kitchen | 3.29 m | 3.12 m | 3.29 m x 3.12 m |
| Basement | Recreational, Games Room | 6.57 m | 4 m | 6.57 m x 4 m |
| Basement | Bedroom 3 | 2.95 m | 5.06 m | 2.95 m x 5.06 m |
| Basement | Bedroom 4 | 2.65 m | 4.29 m | 2.65 m x 4.29 m |
| Main Level | Foyer | 2.07 m | 2.58 m | 2.07 m x 2.58 m |
| Main Level | Living Room | 4.43 m | 3.89 m | 4.43 m x 3.89 m |
| Main Level | Dining Room | 3.72 m | 3.89 m | 3.72 m x 3.89 m |
| Main Level | Kitchen | 2.79 m | 4.43 m | 2.79 m x 4.43 m |
| Main Level | Primary Bedroom | 3.25 m | 4.25 m | 3.25 m x 4.25 m |
| Main Level | Bedroom 2 | 3.26 m | 4.25 m | 3.26 m x 4.25 m |
https://www.realtor.ca/real-estate/27119451/44-ferncroft-drive-toronto-birchcliffe-cliffside
















































































