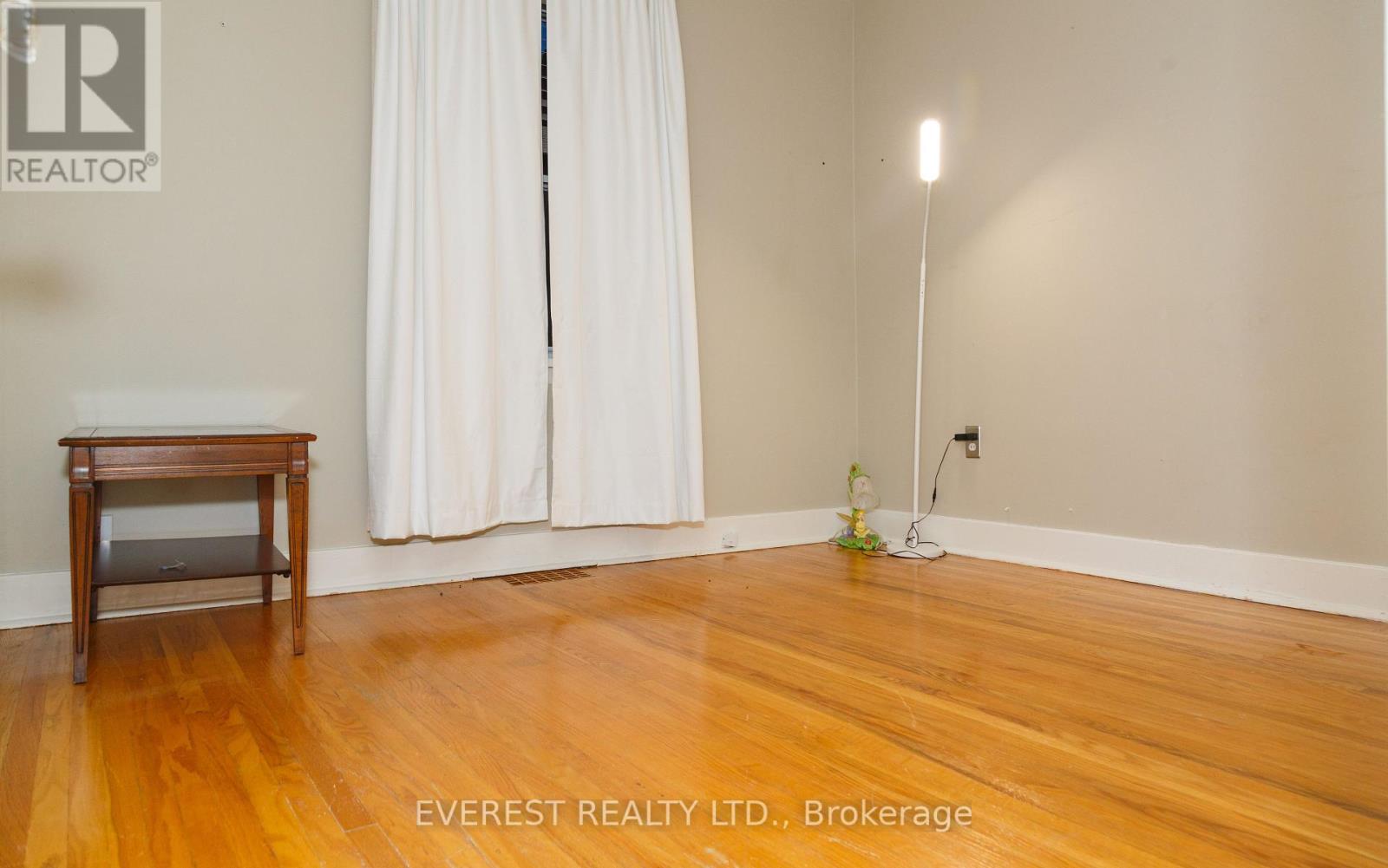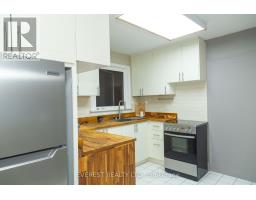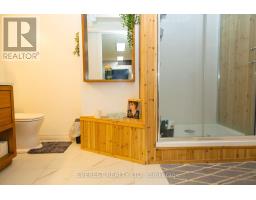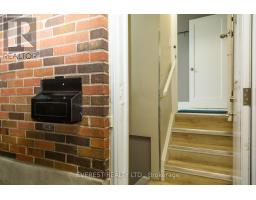3 Bedroom
2 Bathroom
Bungalow
Central Air Conditioning
Forced Air
$879,000
The layout is perfect, and the quality of the finishes is top-notch. Its a great space for both relaxation and entertaining. The space is inviting and functional, and the attention to detail is impressive. Near to schools, hospitals, Banks, Grocery stores, parks near by. 3 minutes walk to gaze park, municipal offices. Peaceful neighborhood, renovated basement recently. Have applied for owner occupied legal basement (waiting for approval) (id:47351)
Property Details
|
MLS® Number
|
W9270226 |
|
Property Type
|
Single Family |
|
Community Name
|
Downtown Brampton |
|
ParkingSpaceTotal
|
4 |
Building
|
BathroomTotal
|
2 |
|
BedroomsAboveGround
|
2 |
|
BedroomsBelowGround
|
1 |
|
BedroomsTotal
|
3 |
|
Appliances
|
Water Heater, Water Meter, Water Softener, Dishwasher, Dryer, Freezer, Microwave, Refrigerator, Stove, Washer, Window Coverings |
|
ArchitecturalStyle
|
Bungalow |
|
BasementDevelopment
|
Finished |
|
BasementType
|
N/a (finished) |
|
ConstructionStyleAttachment
|
Detached |
|
CoolingType
|
Central Air Conditioning |
|
ExteriorFinish
|
Brick |
|
FireProtection
|
Monitored Alarm |
|
FlooringType
|
Hardwood, Ceramic, Laminate, Tile |
|
FoundationType
|
Concrete |
|
HeatingFuel
|
Natural Gas |
|
HeatingType
|
Forced Air |
|
StoriesTotal
|
1 |
|
Type
|
House |
|
UtilityWater
|
Municipal Water |
Land
|
Acreage
|
No |
|
Sewer
|
Sanitary Sewer |
|
SizeDepth
|
100 Ft |
|
SizeFrontage
|
40 Ft |
|
SizeIrregular
|
40.05 X 100 Ft |
|
SizeTotalText
|
40.05 X 100 Ft |
Rooms
| Level |
Type |
Length |
Width |
Dimensions |
|
Lower Level |
Bedroom 3 |
4.29 m |
3.8 m |
4.29 m x 3.8 m |
|
Lower Level |
Great Room |
4.88 m |
3.77 m |
4.88 m x 3.77 m |
|
Lower Level |
Living Room |
3.96 m |
3.25 m |
3.96 m x 3.25 m |
|
Lower Level |
Laundry Room |
2.72 m |
2.03 m |
2.72 m x 2.03 m |
|
Lower Level |
Bathroom |
2.4 m |
2.4 m |
2.4 m x 2.4 m |
|
Main Level |
Living Room |
3.83 m |
3.38 m |
3.83 m x 3.38 m |
|
Main Level |
Dining Room |
3.48 m |
3.25 m |
3.48 m x 3.25 m |
|
Main Level |
Kitchen |
4.5 m |
2.97 m |
4.5 m x 2.97 m |
|
Main Level |
Primary Bedroom |
4.04 m |
3.25 m |
4.04 m x 3.25 m |
|
Main Level |
Bedroom 2 |
3.07 m |
2.84 m |
3.07 m x 2.84 m |
Utilities
https://www.realtor.ca/real-estate/27333782/44-elizabeth-street-s-brampton-downtown-brampton-downtown-brampton
















































































