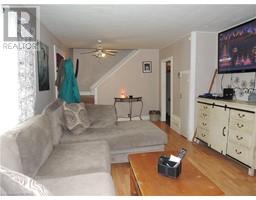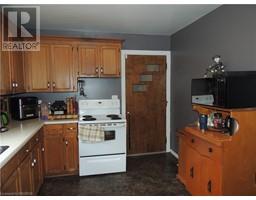2 Bedroom
1 Bathroom
1000 sqft
None
$455,000
1 ½ storey home in Flesherton on 66’x140’ lot with a 12’x24’ shop. Main level is a good layout with a spacious living room, dining room, kitchen and updated 4 piece bath. Second level has 2 good sized bedrooms and an additional room suitable for a dressing room, nursery or office. The full basement has both interior and exterior access to a workshop, laundry area and lots of great storage. A private covered deck overlooks the back yard. There is also a garden shed, dog enclosure and lots of parking. Economical living in a great location! Natural gas furnace, Eastlink internet, municipal sewers. Property is zoned C1 with opportunity for Commercial use - the existing use is residential. (id:47351)
Property Details
|
MLS® Number
|
40645944 |
|
Property Type
|
Single Family |
|
AmenitiesNearBy
|
Schools, Shopping |
|
EquipmentType
|
None |
|
Features
|
Country Residential |
|
ParkingSpaceTotal
|
10 |
|
RentalEquipmentType
|
None |
Building
|
BathroomTotal
|
1 |
|
BedroomsAboveGround
|
2 |
|
BedroomsTotal
|
2 |
|
Appliances
|
Refrigerator, Stove |
|
BasementDevelopment
|
Unfinished |
|
BasementType
|
Full (unfinished) |
|
ConstructedDate
|
1950 |
|
ConstructionStyleAttachment
|
Detached |
|
CoolingType
|
None |
|
ExteriorFinish
|
Aluminum Siding |
|
FoundationType
|
Block |
|
HeatingFuel
|
Natural Gas |
|
StoriesTotal
|
2 |
|
SizeInterior
|
1000 Sqft |
|
Type
|
House |
|
UtilityWater
|
Shared Well |
Land
|
Acreage
|
No |
|
LandAmenities
|
Schools, Shopping |
|
Sewer
|
Municipal Sewage System |
|
SizeDepth
|
145 Ft |
|
SizeFrontage
|
66 Ft |
|
SizeTotalText
|
Under 1/2 Acre |
|
ZoningDescription
|
C1 |
Rooms
| Level |
Type |
Length |
Width |
Dimensions |
|
Second Level |
Other |
|
|
7'8'' x 12'8'' |
|
Second Level |
Bedroom |
|
|
11'4'' x 11'4'' |
|
Second Level |
Bedroom |
|
|
11'6'' x 11'10'' |
|
Main Level |
4pc Bathroom |
|
|
Measurements not available |
|
Main Level |
Kitchen |
|
|
9'8'' x 13'2'' |
|
Main Level |
Dining Room |
|
|
9'8'' x 11'2'' |
|
Main Level |
Living Room |
|
|
12'0'' x 22'2'' |
https://www.realtor.ca/real-estate/27401518/44-collingwood-street-flesherton


























































