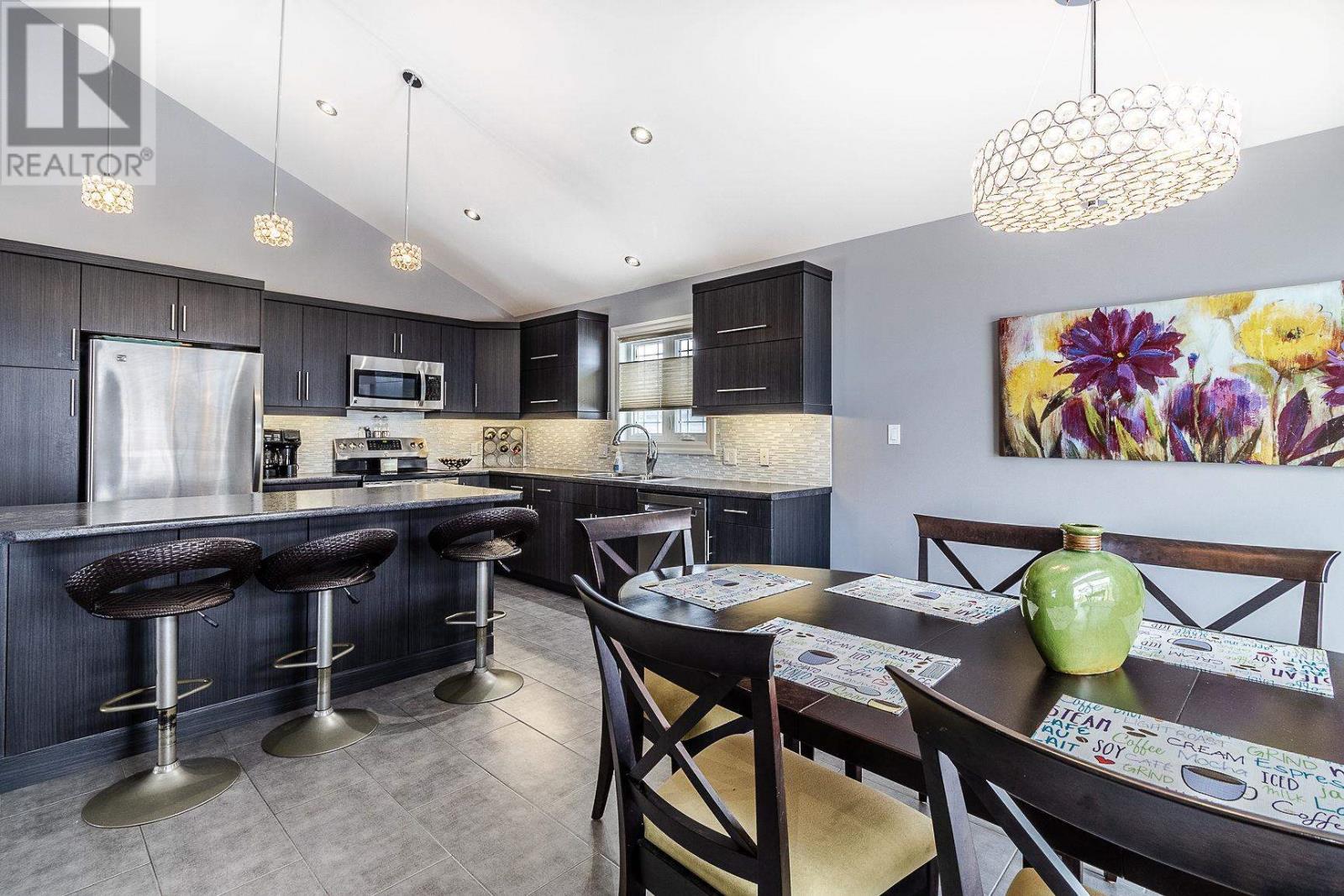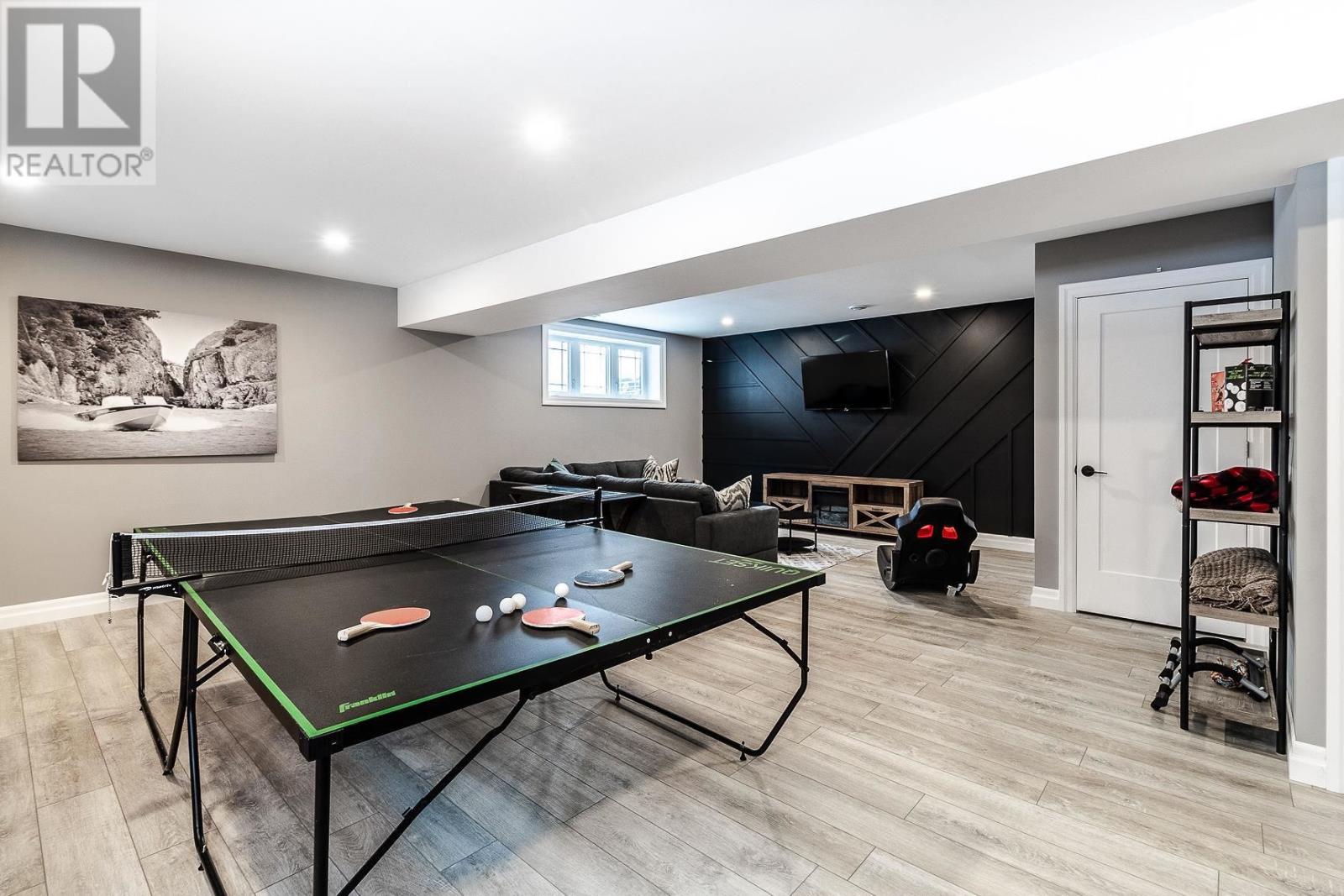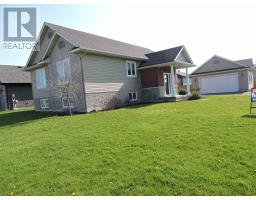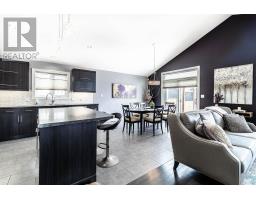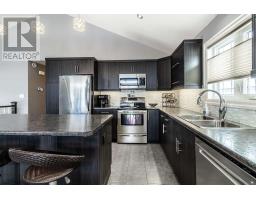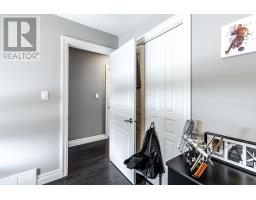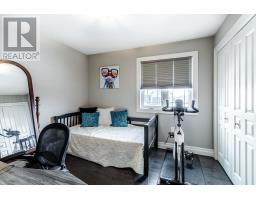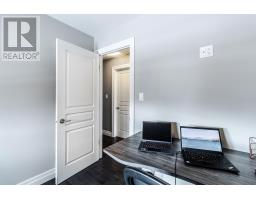5 Bedroom
2 Bathroom
Bungalow
Central Air Conditioning
Forced Air
Sprinkler System
$629,900
Welcome to 44 Chatfield a one owner FICMAR built beautiful executive style 5 bedroom home with many upgrades to a new build including a newer large two tiered deck and finished basement. This 3 + 2 bedroom beauty is located in the prestigious Greenfield subdivision off of Third Line E. Located close to SAH. The home approximately 10 years old welcomes you through a large front foyer boasting open concept spacious living with vaulted ceiling in the main living area. A modern kitchen with a large island provides a social gathering place with open concept dining area and living room. Hardwood and ceramic flooring throughout the main level. The main floor offers 3 bedrooms including a large primary bedroom and a spacious bathroom. The bright and spacious basement offer the same square feet as the main level and is finished with a large "L" shaped rec room, 2 recently completed bedrooms and quality finished bathroom. The flooring is luxury vinyl planks with cork backing. The dining area accesses a large 16'X 20' two tiered deck with pergola and privacy wall. The large 24' X 24" detached garage is wired and has a garage door opener. This home offers a lot of value for the discriminating buyer. Call for your personal viewing of this beautiful home. (id:47351)
Property Details
|
MLS® Number
|
SM240379 |
|
Property Type
|
Single Family |
|
Community Name
|
Sault Ste. Marie |
|
CommunicationType
|
High Speed Internet |
|
CommunityFeatures
|
Bus Route |
|
Features
|
Corner Site, Crushed Stone Driveway |
|
Structure
|
Deck |
Building
|
BathroomTotal
|
2 |
|
BedroomsAboveGround
|
3 |
|
BedroomsBelowGround
|
2 |
|
BedroomsTotal
|
5 |
|
Age
|
6 To 10 Years |
|
Appliances
|
Microwave Built-in, Dishwasher, Alarm System, Stove, Dryer, Window Coverings, Refrigerator, Washer |
|
ArchitecturalStyle
|
Bungalow |
|
BasementDevelopment
|
Partially Finished |
|
BasementType
|
Full (partially Finished) |
|
ConstructionStyleAttachment
|
Detached |
|
CoolingType
|
Central Air Conditioning |
|
ExteriorFinish
|
Brick, Siding, Stone |
|
FlooringType
|
Hardwood |
|
FoundationType
|
Poured Concrete |
|
HeatingFuel
|
Natural Gas |
|
HeatingType
|
Forced Air |
|
StoriesTotal
|
1 |
|
UtilityWater
|
Municipal Water |
Parking
|
Garage
|
|
|
Detached Garage
|
|
|
Gravel
|
|
Land
|
Acreage
|
No |
|
LandscapeFeatures
|
Sprinkler System |
|
Sewer
|
Sanitary Sewer |
|
SizeFrontage
|
66.8000 |
|
SizeTotalText
|
Under 1/2 Acre |
Rooms
| Level |
Type |
Length |
Width |
Dimensions |
|
Basement |
Recreation Room |
|
|
24.5 X 22.3 ("L" shaped) |
|
Basement |
Bedroom |
|
|
11.5 X 10.5 |
|
Basement |
Bedroom |
|
|
11.5 X 9.5 |
|
Basement |
Bathroom |
|
|
9 X 7.5 |
|
Basement |
Laundry Room |
|
|
14 X 9 |
|
Main Level |
Kitchen |
|
|
12.3 X 12 |
|
Main Level |
Dining Room |
|
|
12.3 X 11.3 |
|
Main Level |
Living Room |
|
|
15.5 X 14.6 |
|
Main Level |
Bathroom |
|
|
12 X 8 |
|
Main Level |
Primary Bedroom |
|
|
13.75 X 12 |
|
Main Level |
Bedroom |
|
|
11 X 9.8 |
|
Main Level |
Bedroom |
|
|
9.8 X 10.25 |
|
Main Level |
Foyer |
|
|
8.10 X 8.5 |
Utilities
|
Cable
|
Available |
|
Electricity
|
Available |
|
Telephone
|
Available |
https://www.realtor.ca/real-estate/26568776/44-chatfield-dr-sault-ste-marie-sault-ste-marie











