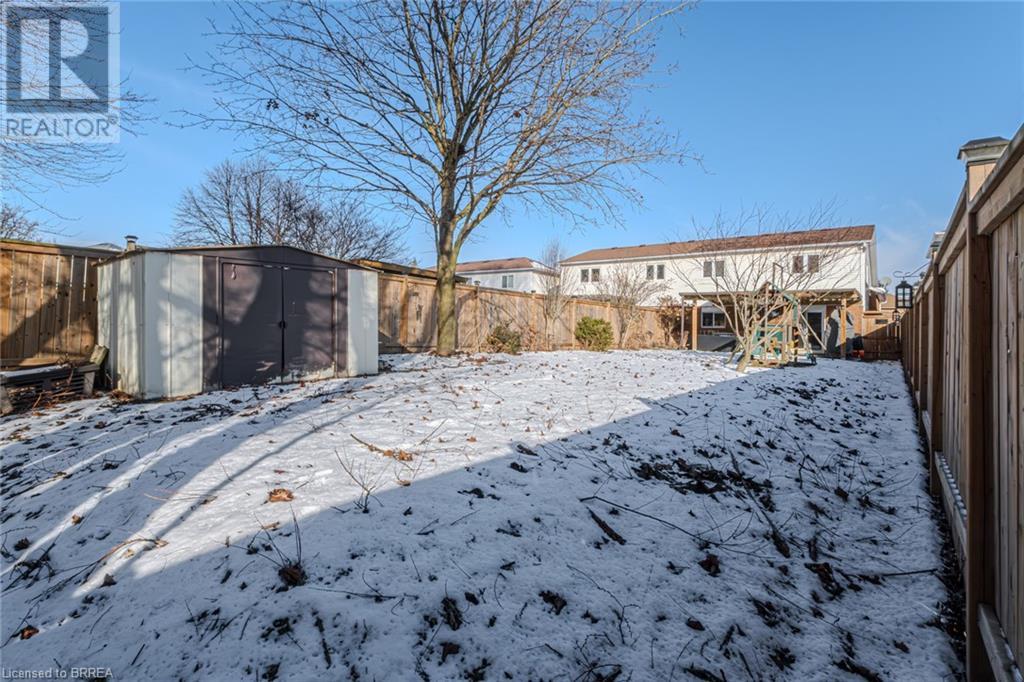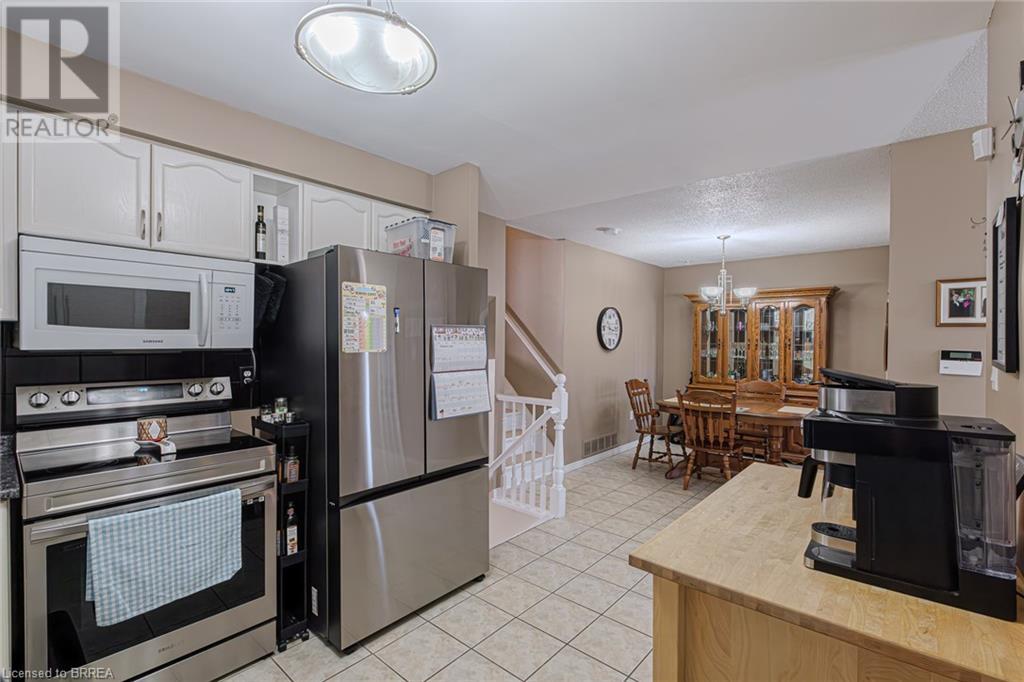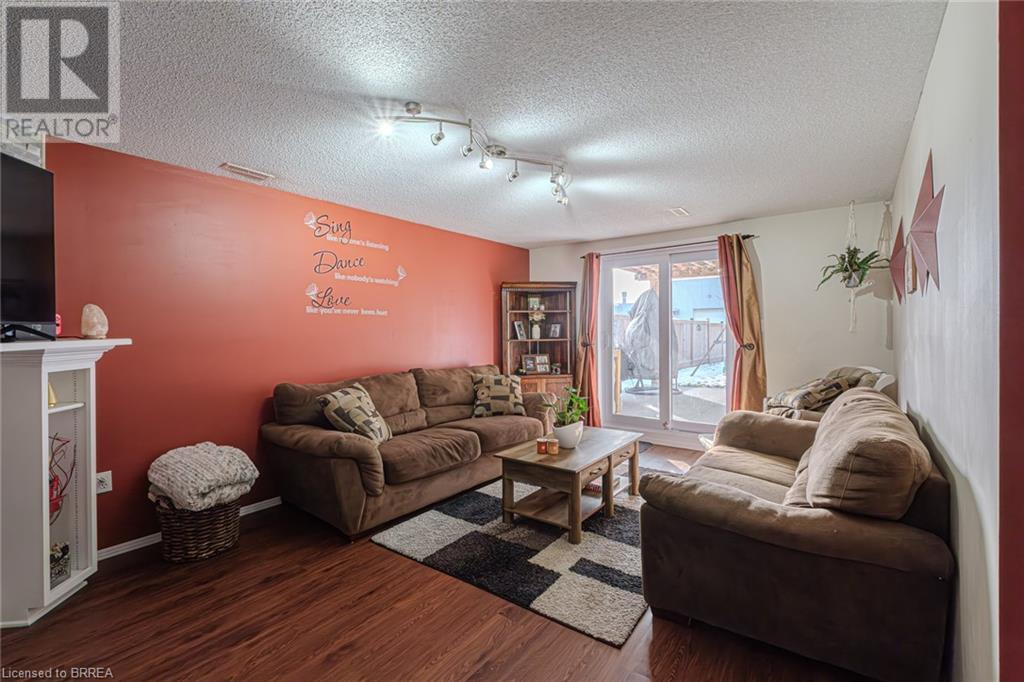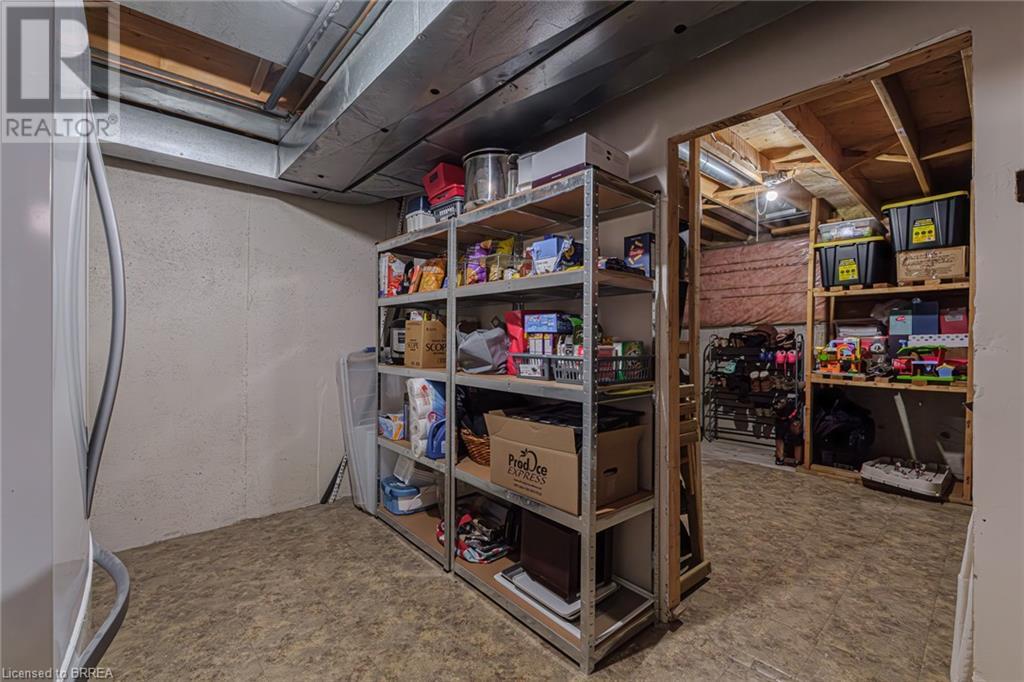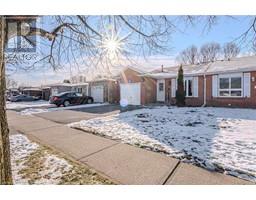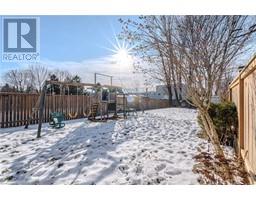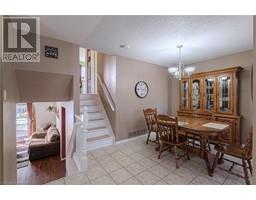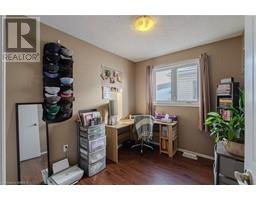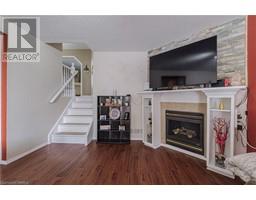$549,900
Wonderfully cared for 4 level backsplit with a lower level walk out! Amazing Branlyn area for this 4 bedroom, 2 bathroom home with single car detached garage. The main level offers a functional kitchen with lots of white finished cabinetry, expansive counter space and built in dishwasher. Formal dining area with a bright and spacious living room w/picture window. Up a few stairs to the bedroom level you will find 3 bdrms and a modern 4 pc bathroom. The lower level boasts a finished recreation room with gas fireplace & mantel and a patio door (2017) walk out to the backyard. Also on this level is a 4th bedroom which could also be perfect as an office for the remote worker. Recently remodelled 3pc bathroom with walk in shower. The basement lvl has a large laundry/utility room, another room that could be finished into a play/work out rm and an ideal section for storage. The backyard is a great size for the kids to play in and private with the newer pressure treated fence (2020). Hi-eff F/air gas furnace, C/air & water softener. All but two windows have been replaced with maintenance free vinyl (2015). Updated patio door (2017) and main steel entry door (2017) with screen dr (2024). Roof reshingled (2012). From the patio door walkout there is a covered concrete patio ideal for summer entertaining under the pergola! Convenient single car garage with access from the front foyer. Private double wide driveway. This is a quiet street in the perfect location close to great schools, many parks, Brantford main shopping mall and only a 5 min drive for access to the Hwy 403 for the commuters. Start your home ownership journey in this ideally situated semi-detached home in Beautiful Northend Brantford. (id:47351)
Open House
This property has open houses!
2:00 pm
Ends at:4:00 pm
Wonderfully cared for 4 lvl backsplit with walk out from lower recreation room to the backyard. Offering 4 bdrms and 2 baths. Single car attached garage. Double wide private driveway. Joanne Acri
Property Details
| MLS® Number | 40686458 |
| Property Type | Single Family |
| AmenitiesNearBy | Park, Place Of Worship, Playground, Public Transit, Schools, Shopping |
| CommunityFeatures | Quiet Area, Community Centre |
| EquipmentType | Water Heater |
| Features | Automatic Garage Door Opener |
| ParkingSpaceTotal | 3 |
| RentalEquipmentType | Water Heater |
Building
| BathroomTotal | 2 |
| BedroomsAboveGround | 3 |
| BedroomsBelowGround | 1 |
| BedroomsTotal | 4 |
| Appliances | Central Vacuum - Roughed In, Dishwasher, Dryer, Refrigerator, Water Softener, Washer, Hood Fan, Garage Door Opener |
| BasementDevelopment | Partially Finished |
| BasementType | Full (partially Finished) |
| ConstructedDate | 1993 |
| ConstructionStyleAttachment | Semi-detached |
| CoolingType | Central Air Conditioning |
| ExteriorFinish | Brick, Vinyl Siding |
| FireplacePresent | Yes |
| FireplaceTotal | 1 |
| Fixture | Ceiling Fans |
| FoundationType | Poured Concrete |
| HeatingFuel | Natural Gas |
| HeatingType | Forced Air |
| SizeInterior | 1345 Sqft |
| Type | House |
| UtilityWater | Municipal Water |
Parking
| Attached Garage |
Land
| AccessType | Highway Access |
| Acreage | No |
| LandAmenities | Park, Place Of Worship, Playground, Public Transit, Schools, Shopping |
| Sewer | Municipal Sewage System |
| SizeDepth | 166 Ft |
| SizeFrontage | 30 Ft |
| SizeTotalText | Under 1/2 Acre |
| ZoningDescription | R3 |
Rooms
| Level | Type | Length | Width | Dimensions |
|---|---|---|---|---|
| Second Level | 4pc Bathroom | 7'9'' x 7'10'' | ||
| Second Level | Bedroom | 11'3'' x 10'11'' | ||
| Second Level | Bedroom | 12'2'' x 10'11'' | ||
| Second Level | Bedroom | 9'4'' x 7'11'' | ||
| Basement | Storage | 13'8'' x 11'8'' | ||
| Basement | Laundry Room | 12'5'' x 9'4'' | ||
| Basement | Other | 11'2'' x 8'7'' | ||
| Lower Level | Bedroom | 11'0'' x 10'9'' | ||
| Lower Level | 3pc Bathroom | 7'6'' x 7'6'' | ||
| Lower Level | Recreation Room | 18'6'' x 11'11'' | ||
| Main Level | Kitchen | 13'2'' x 9'7'' | ||
| Main Level | Dining Room | 10'9'' x 8'7'' | ||
| Main Level | Living Room | 12'5'' x 10'4'' |
https://www.realtor.ca/real-estate/27829578/44-buchanan-crescent-brantford








