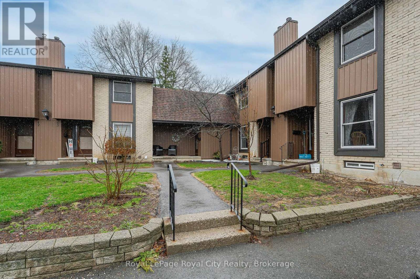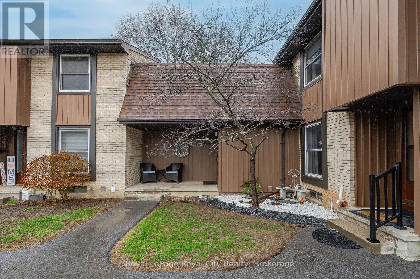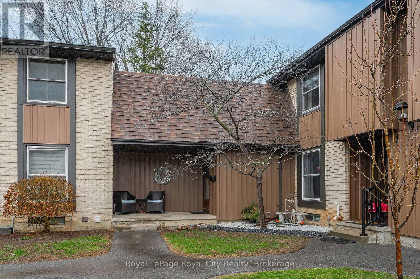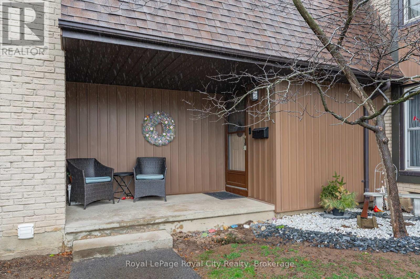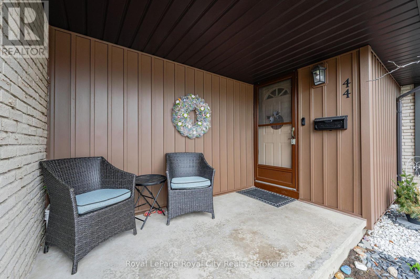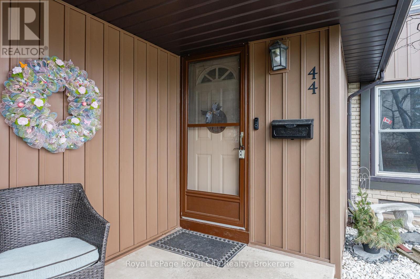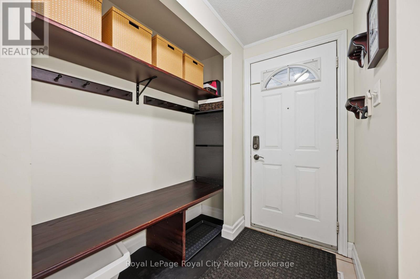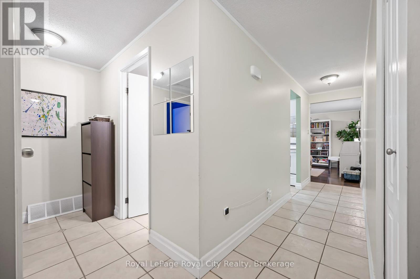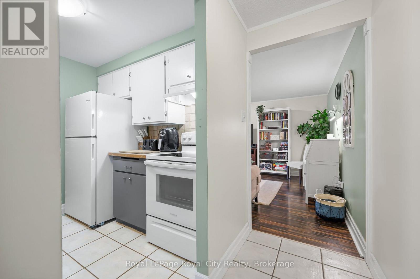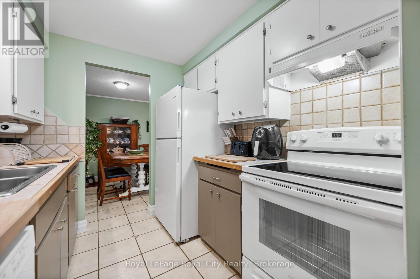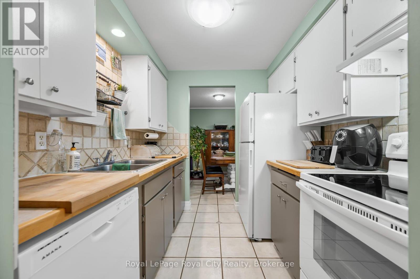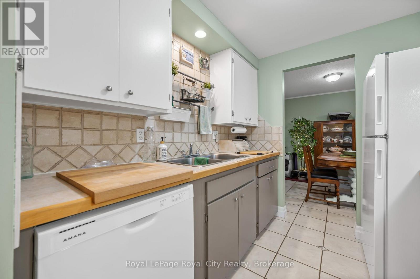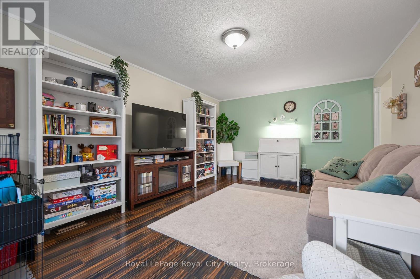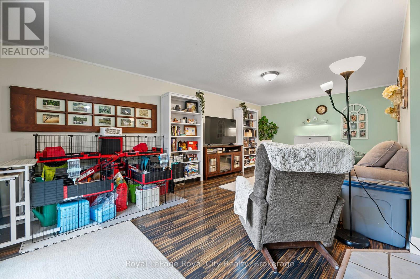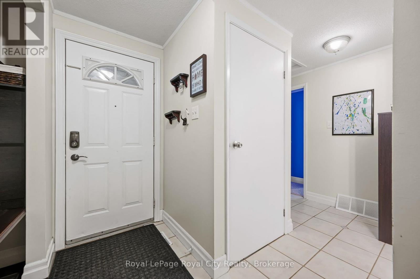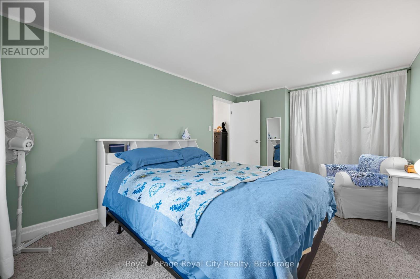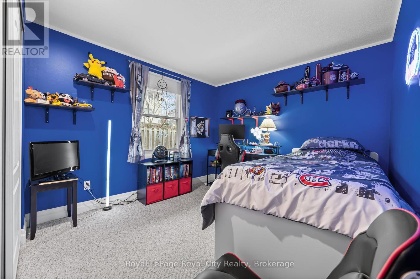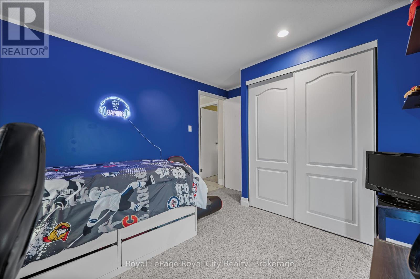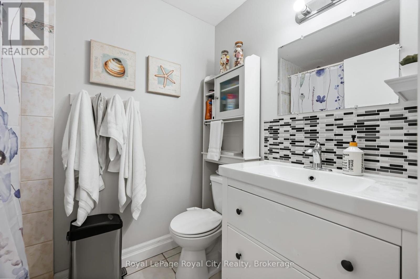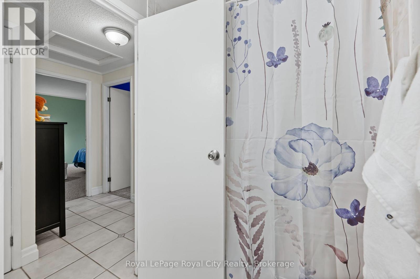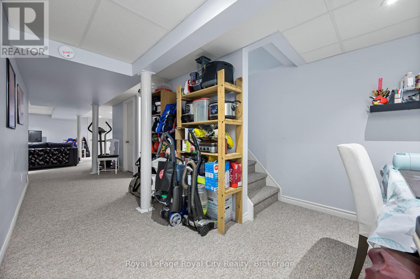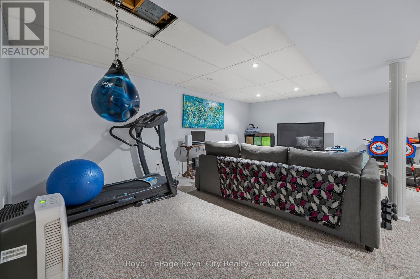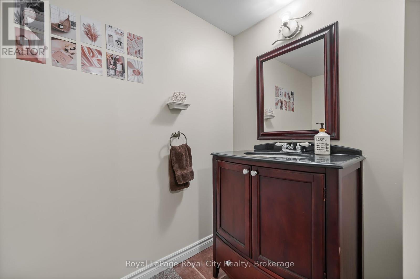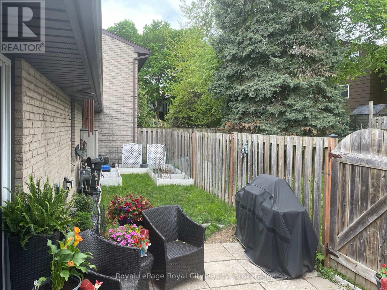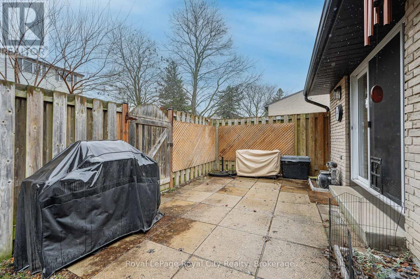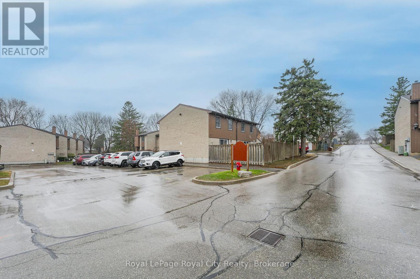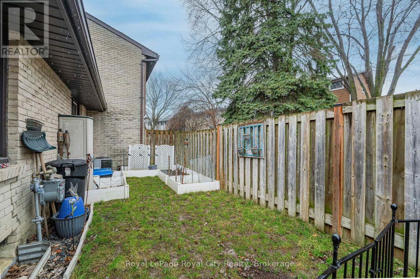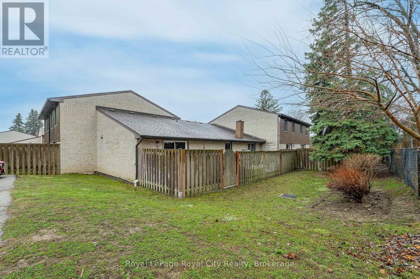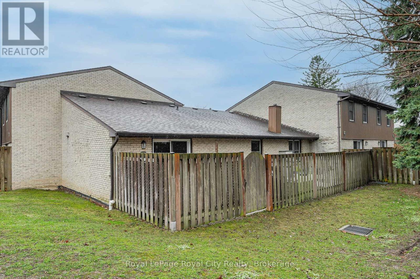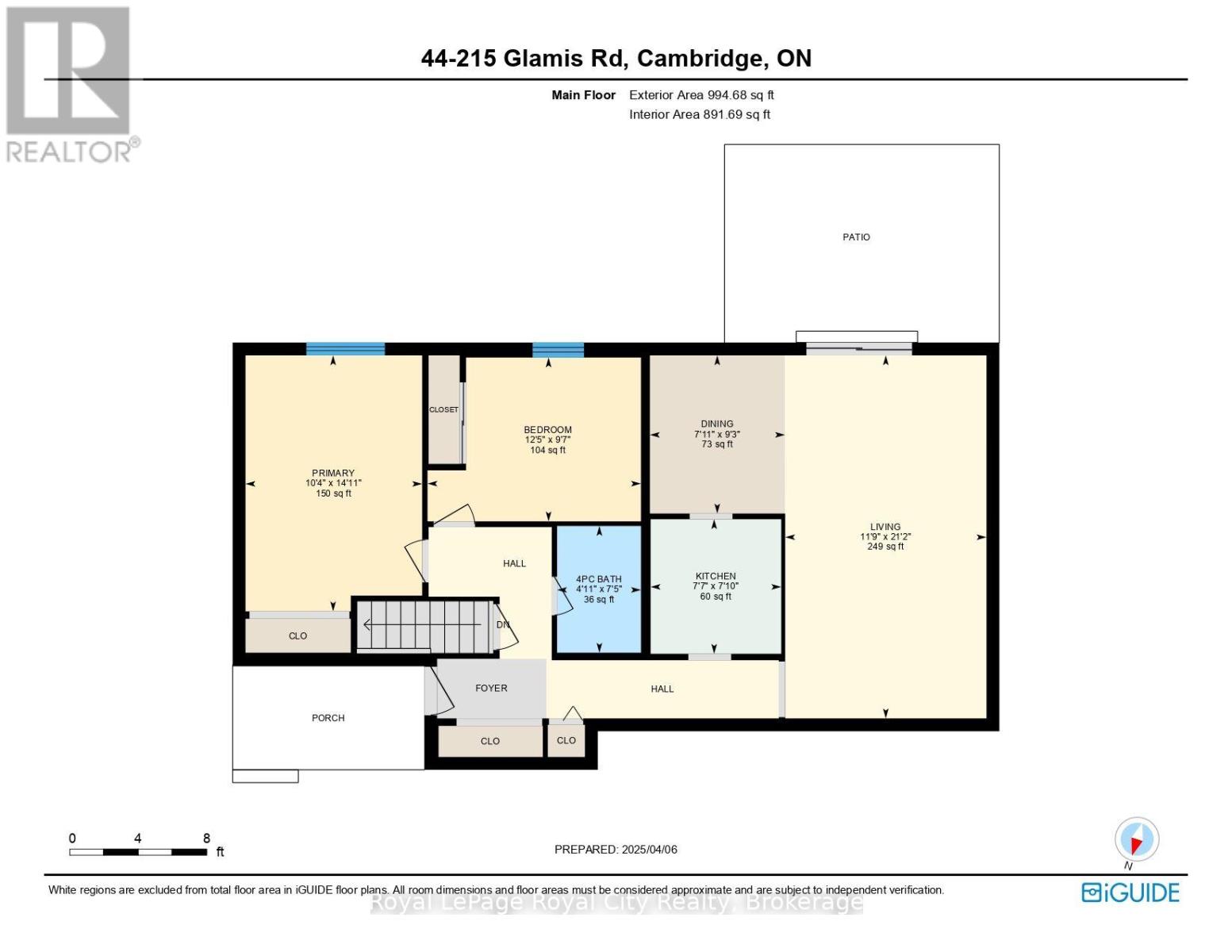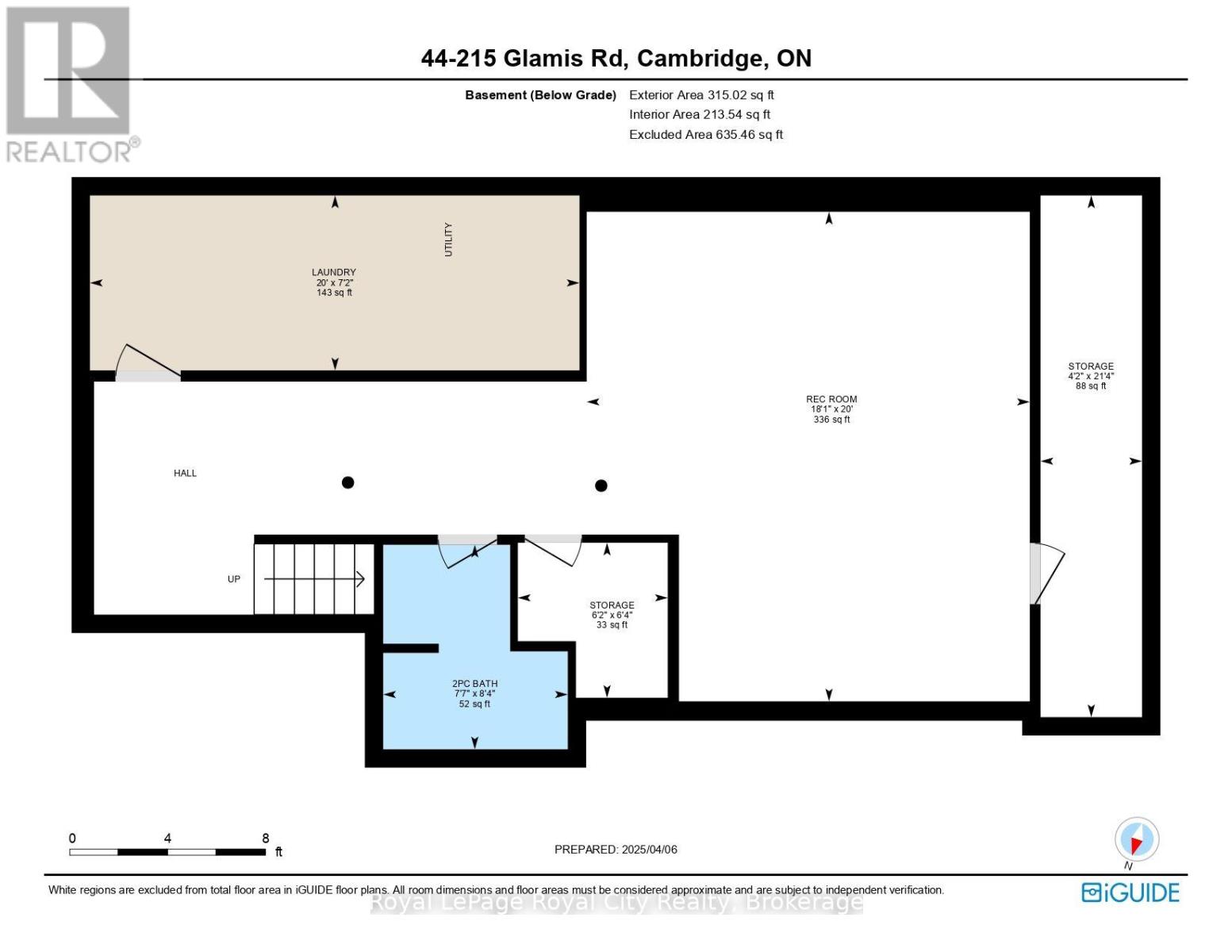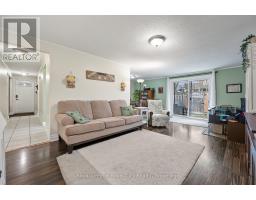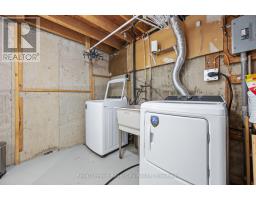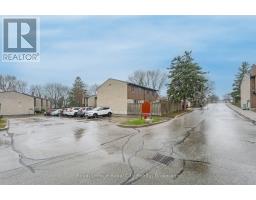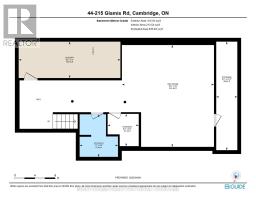$509,900Maintenance, Water, Parking, Insurance, Common Area Maintenance
$521 Monthly
Maintenance, Water, Parking, Insurance, Common Area Maintenance
$521 MonthlyA rare offering - finally an affordable 2-bedroom, bright and spacious bungalow townhome! Easily accessible in the south east end of Cambridge, just off of Franklin. Updated kitchen appliances, freshly decorated and painted, neutral decor, with a large living room, dining area and handy working kitchen. Bedrooms are a good size, and the basement has a finished rec room, a laundry area with updated washer and dryer, and storage. Private fenced patio which can be accessed through sliders. Another feature of this complex is it has a large amount of visitor parking spaces, and the unit comes with 2 visitor passes. On a transit route and near Greenway Park, schools and shopping! (id:47351)
Property Details
| MLS® Number | X12065462 |
| Property Type | Single Family |
| Community Features | Pet Restrictions |
| Equipment Type | Water Heater - Gas |
| Features | Flat Site, Dry |
| Parking Space Total | 1 |
| Rental Equipment Type | Water Heater - Gas |
| Structure | Patio(s) |
Building
| Bathroom Total | 2 |
| Bedrooms Above Ground | 2 |
| Bedrooms Total | 2 |
| Age | 31 To 50 Years |
| Appliances | Water Meter, Blinds, Dishwasher, Dryer, Stove, Washer, Window Coverings, Refrigerator |
| Architectural Style | Bungalow |
| Basement Development | Finished |
| Basement Type | Full (finished) |
| Cooling Type | Central Air Conditioning |
| Exterior Finish | Brick, Aluminum Siding |
| Foundation Type | Poured Concrete |
| Half Bath Total | 1 |
| Heating Fuel | Natural Gas |
| Heating Type | Forced Air |
| Stories Total | 1 |
| Size Interior | 900 - 999 Ft2 |
| Type | Row / Townhouse |
Parking
| No Garage |
Land
| Acreage | No |
| Zoning Description | Rm4 |
Rooms
| Level | Type | Length | Width | Dimensions |
|---|---|---|---|---|
| Basement | Other | 1.93 m | 1.87 m | 1.93 m x 1.87 m |
| Basement | Recreational, Games Room | 6.1 m | 5.52 m | 6.1 m x 5.52 m |
| Basement | Bathroom | 2.55 m | 2.3 m | 2.55 m x 2.3 m |
| Basement | Laundry Room | 2.18 m | 6.1 m | 2.18 m x 6.1 m |
| Basement | Other | 6.5 m | 1.26 m | 6.5 m x 1.26 m |
| Main Level | Kitchen | 2.39 m | 2.32 m | 2.39 m x 2.32 m |
| Main Level | Living Room | 6.46 m | 3.58 m | 6.46 m x 3.58 m |
| Main Level | Dining Room | 2.81 m | 2.4 m | 2.81 m x 2.4 m |
| Main Level | Primary Bedroom | 4.55 m | 3.14 m | 4.55 m x 3.14 m |
| Main Level | Bedroom | 2.92 m | 3.8 m | 2.92 m x 3.8 m |
| Main Level | Bathroom | 2.25 m | 1.49 m | 2.25 m x 1.49 m |
https://www.realtor.ca/real-estate/28128468/44-215-glamis-road-cambridge
