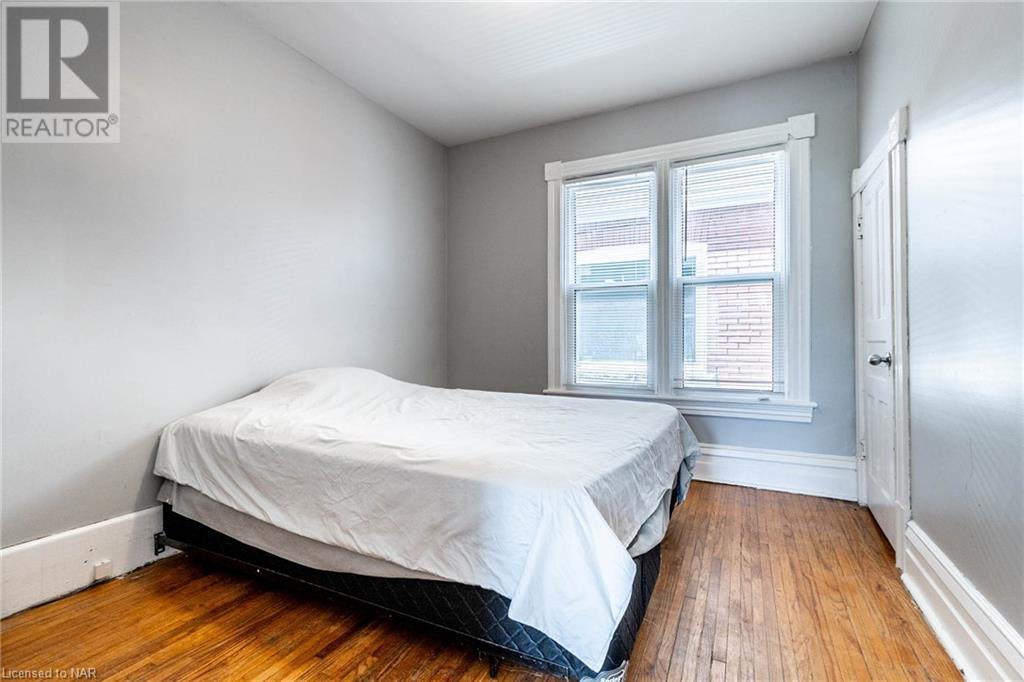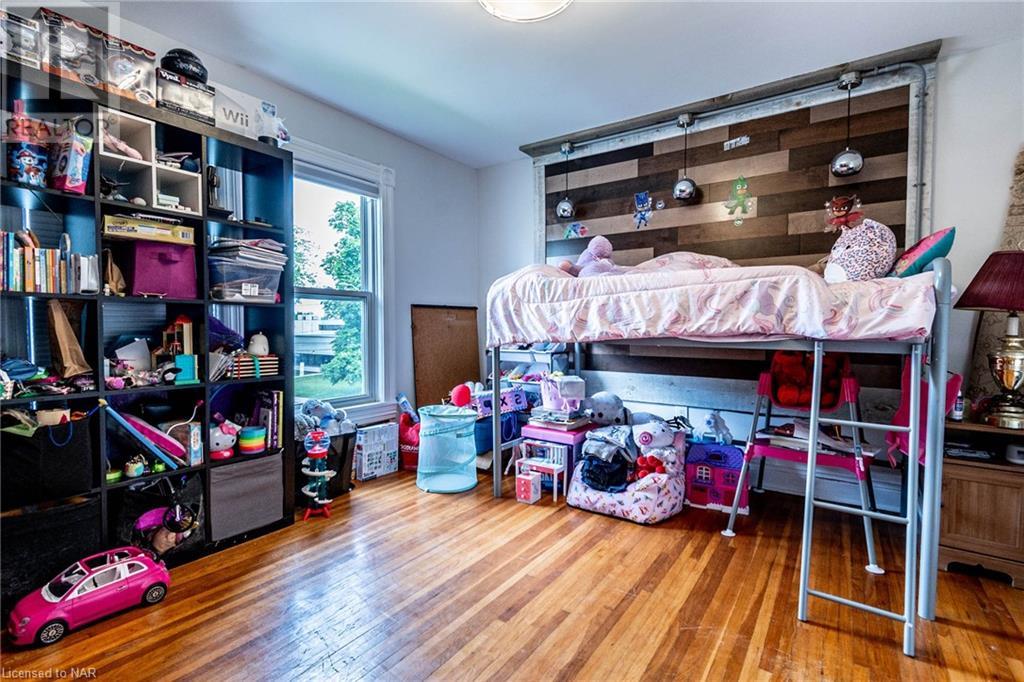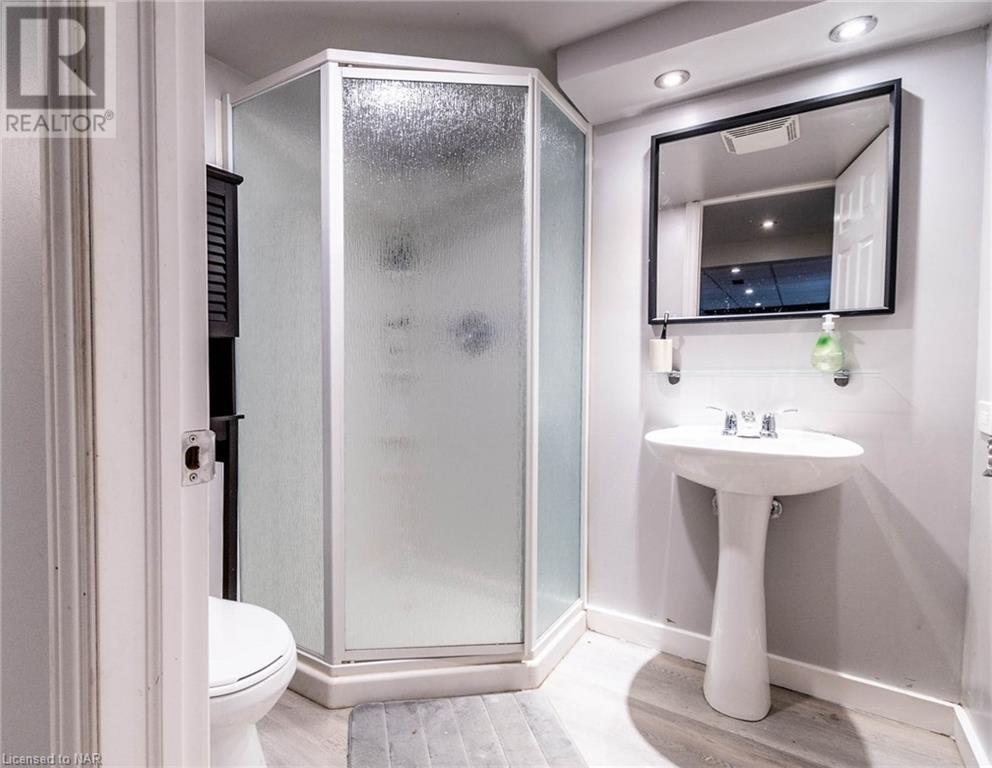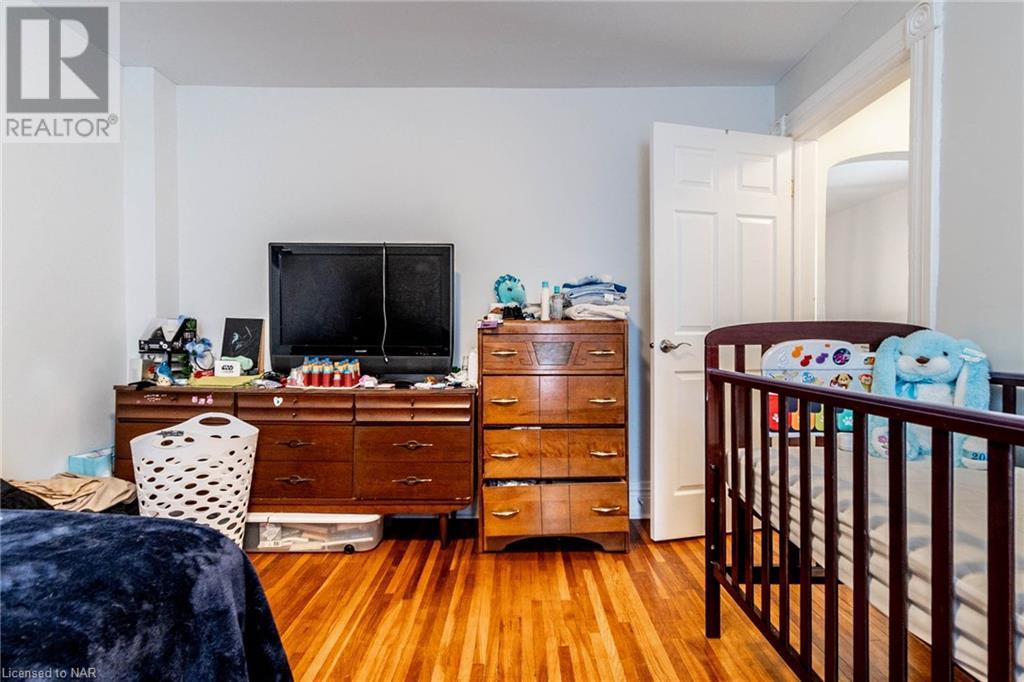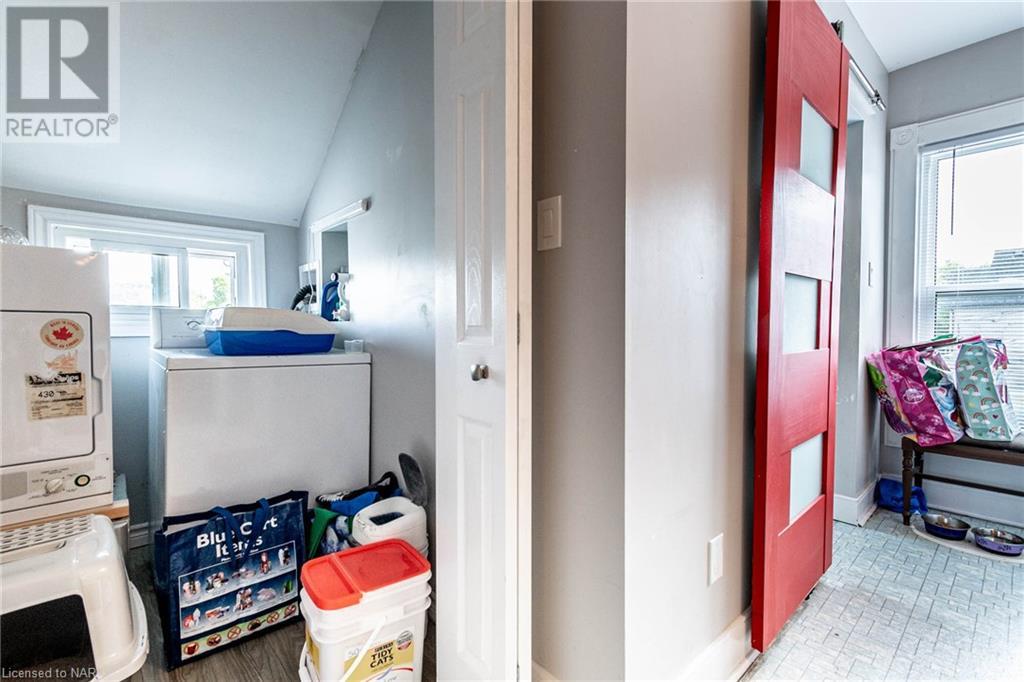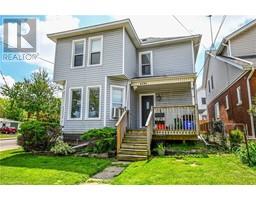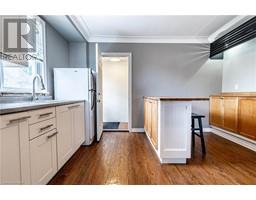$639,000
Center Location in City of Niagara Falls. Near to the Niagara River, The City Hall, The Queen Street Business Center, The new grand opened Niagara University.... This is a very unique updated Duplex Up two story house. The main floor unit has a 2 bedrooms, 1 bathroom, 1 living room, 1 kitchen unit, occupants by the owner. The basement is fully finished with 1 bedroom, 1 bathroom, 1 large living room and the laundry room, occupants by the owner's son. The upper unit is a large 2 bedroom, 1 bathroom, 1 kitchen dining room , 1 living room, and 1 laundry room, separated hydro meet with the main floor unit, now occupants by the tenants. The tenants can stay, or move out by the closing day. Rental income is a great potential ! 3 parking spots on the side. Street parking is available, too. Must see! (id:47351)
Open House
This property has open houses!
2:00 pm
Ends at:4:00 pm
2:00 pm
Ends at:4:00 pm
Property Details
| MLS® Number | 40648781 |
| Property Type | Single Family |
| AmenitiesNearBy | Public Transit |
| EquipmentType | Water Heater |
| Features | Paved Driveway |
| ParkingSpaceTotal | 3 |
| RentalEquipmentType | Water Heater |
| Structure | Porch |
Building
| BathroomTotal | 3 |
| BedroomsAboveGround | 4 |
| BedroomsBelowGround | 1 |
| BedroomsTotal | 5 |
| Appliances | Dryer, Refrigerator, Stove, Washer, Microwave Built-in, Window Coverings |
| ArchitecturalStyle | 2 Level |
| BasementDevelopment | Finished |
| BasementType | Full (finished) |
| ConstructionStyleAttachment | Detached |
| CoolingType | Window Air Conditioner |
| ExteriorFinish | Aluminum Siding |
| FoundationType | Block |
| HeatingFuel | Natural Gas |
| HeatingType | Forced Air |
| StoriesTotal | 2 |
| SizeInterior | 2000 Sqft |
| Type | House |
| UtilityWater | Municipal Water |
Land
| Acreage | No |
| LandAmenities | Public Transit |
| Sewer | Municipal Sewage System |
| SizeDepth | 73 Ft |
| SizeFrontage | 31 Ft |
| SizeTotalText | Under 1/2 Acre |
| ZoningDescription | R2 |
Rooms
| Level | Type | Length | Width | Dimensions |
|---|---|---|---|---|
| Second Level | Laundry Room | Measurements not available | ||
| Second Level | 3pc Bathroom | Measurements not available | ||
| Second Level | Bedroom | 13'0'' x 11'5'' | ||
| Second Level | Bedroom | 13'0'' x 12'2'' | ||
| Second Level | Living Room | 11'0'' x 9'8'' | ||
| Second Level | Kitchen/dining Room | 13'1'' x 10'2'' | ||
| Basement | Laundry Room | Measurements not available | ||
| Basement | 3pc Bathroom | Measurements not available | ||
| Basement | Bedroom | 12'3'' x 11'9'' | ||
| Basement | Living Room | 24'3'' x 10'5'' | ||
| Main Level | 4pc Bathroom | Measurements not available | ||
| Main Level | Bedroom | 11'0'' x 9'9'' | ||
| Main Level | Bedroom | 14'4'' x 13'1'' | ||
| Main Level | Living Room | 16'2'' x 13'8'' | ||
| Main Level | Kitchen/dining Room | 13'5'' x 13'4'' |
https://www.realtor.ca/real-estate/27434427/4394-morrison-street-niagara-falls












