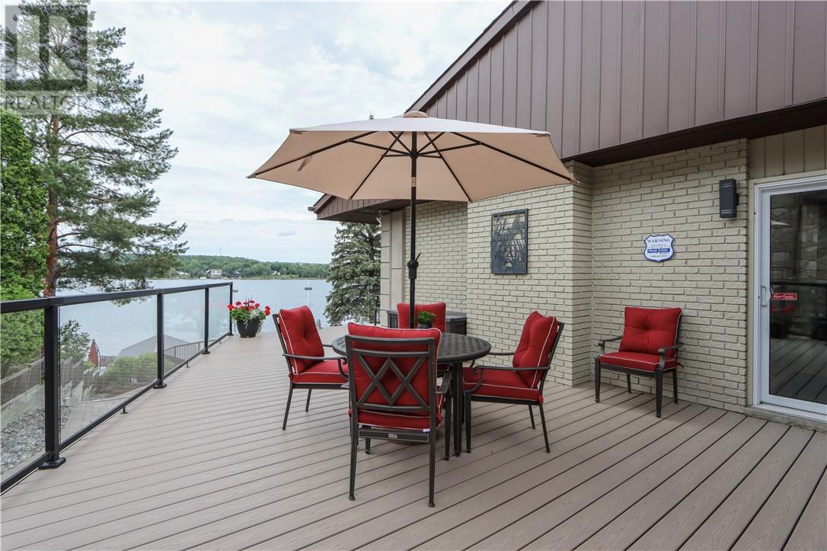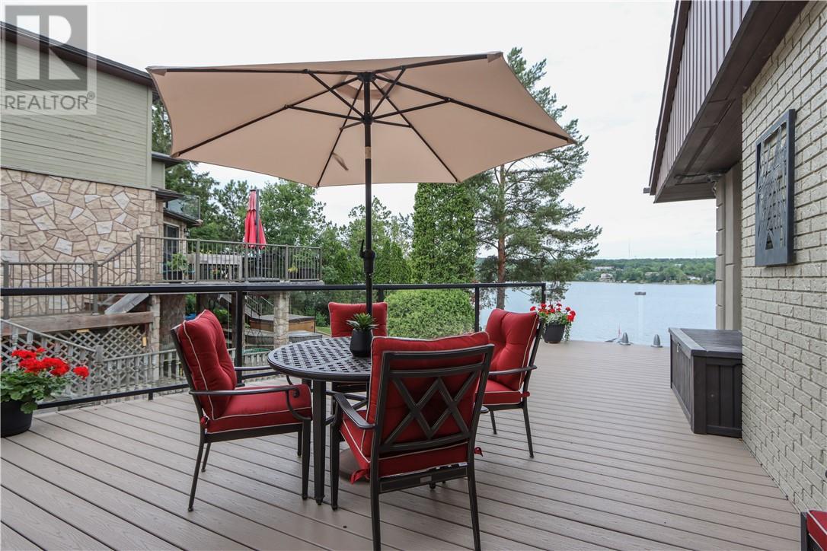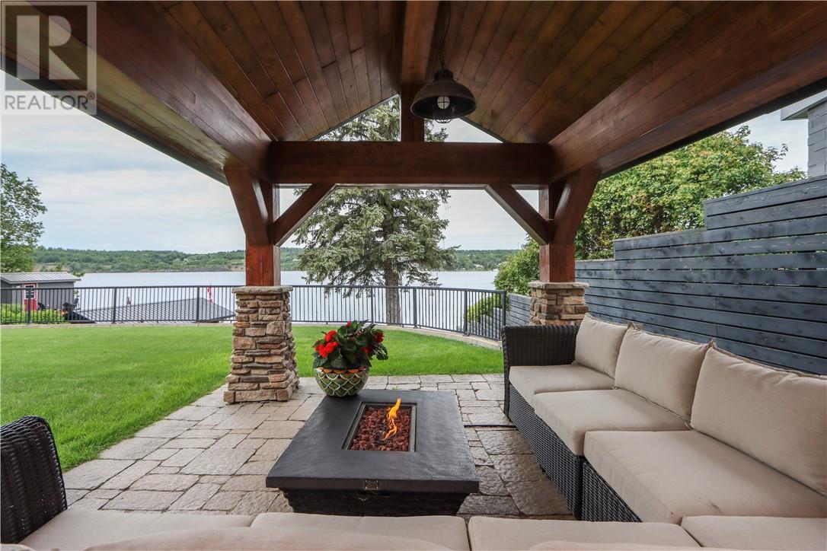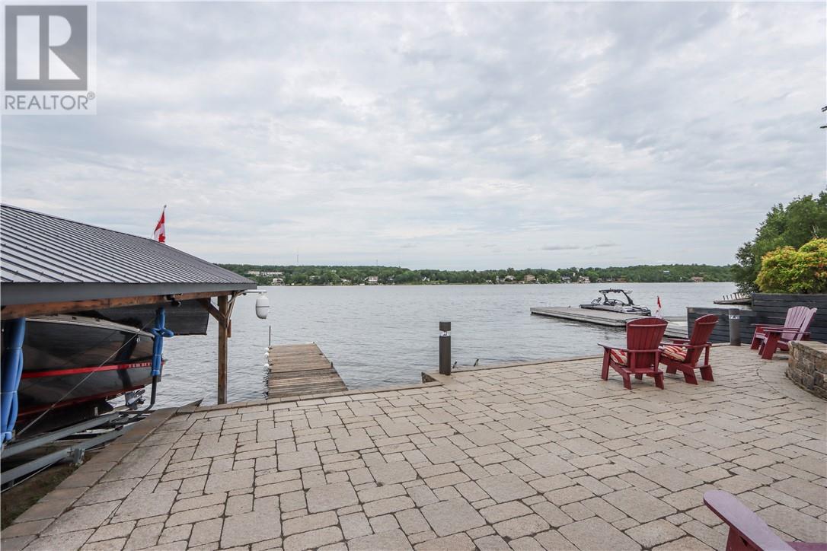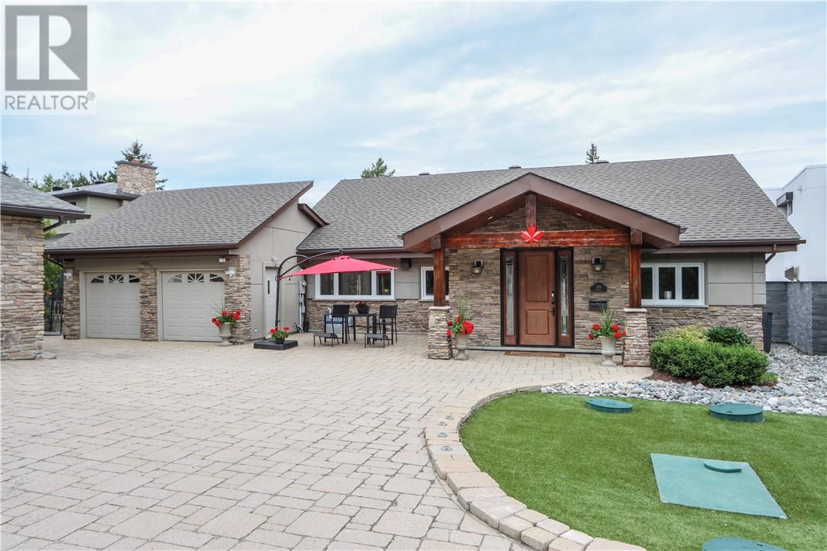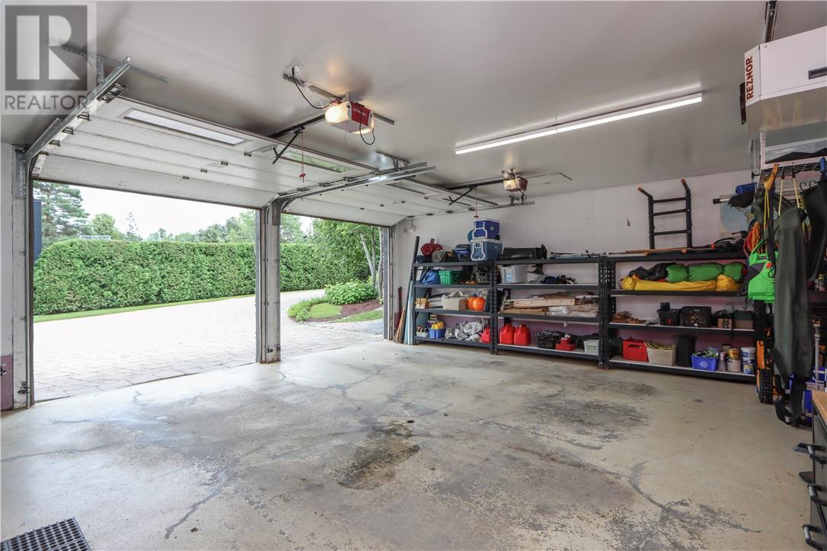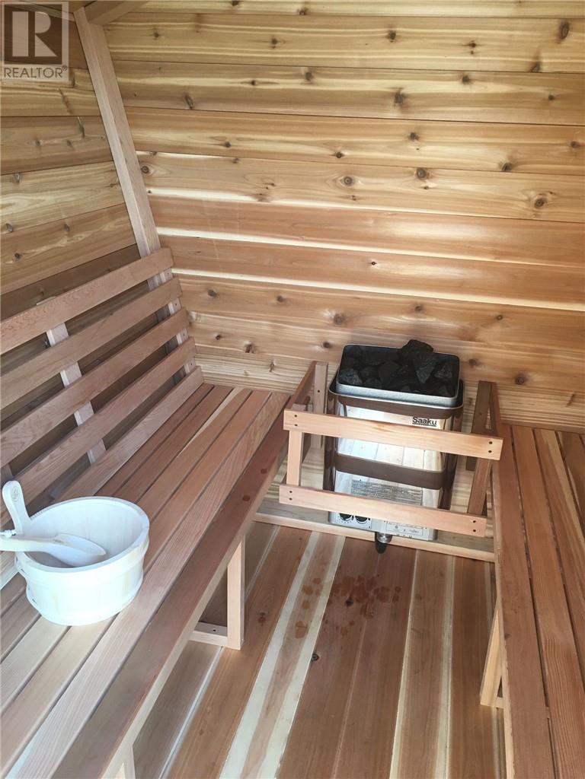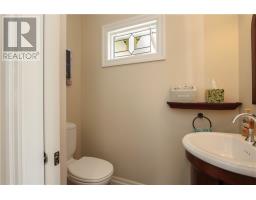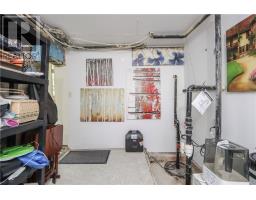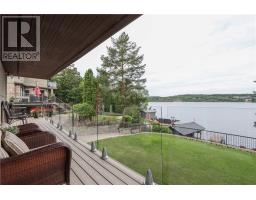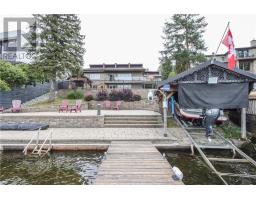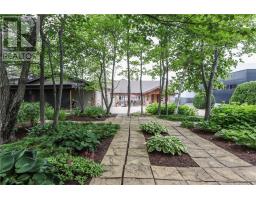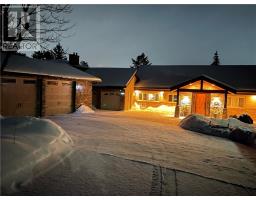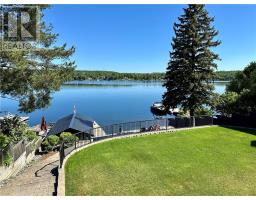4 Bedroom
3 Bathroom
Bungalow
Fireplace
Central Air Conditioning
Forced Air
Waterfront
$1,999,999
Discover lakeside living at its finest on the south shore of Lake Ramsey. Modern and upscale 2+2 bedroom grade-entry bungalow offering 3400 square feet of living space. As you step inside, you are greeted by a large formal entrance that opens to an expansive open-concept main floor. At the heart of this home lies a superb chef's kitchen that boasts a 6-burner gas cooktop, double ovens, and exquisite granite countertops. The large island, complete with an additional sink, is not only a focal point but also enhances functionality, making it a delight for those who love to cook and host. The open-concept layout allows the kitchen to flow seamlessly into the dining and living areas, creating an inviting space that is perfect for gatherings. Step through the walkout to find a composite deck that promises serene lake views, accentuated by stylish lighted glass railings. This outdoor area offers a perfect blend of comfort and visual appeal, making it an ideal spot for enjoying quiet mornings or spectacular sunsets. Take a stroll down to the lakeside and relax in the charming gazebo, featuring a gas fireplace and adjacent sauna—ideal for unwinding in any season. Impressive waterfront boasts a sandy shoreline complemented by extensive lockstone and a dry boathouse with marine railway and dock. Parking is not an issue with its heated 30 x 26 detached garage plus the double attached garage. Two driveways and carport give plenty of storing options for those additional toys. Practical amenities include an auto-start whole-home back-up natural gas generator, eco-friendly septic system, steam shower, and a pet wash station. The list of improvements here is extensive and impressive. Situated a short distance from HSN and Laurentian University, this home combines convenience with unparalleled elegance. Embrace a lifestyle where every day feels like a vacation. (id:47351)
Property Details
|
MLS® Number
|
2117787 |
|
Property Type
|
Single Family |
|
AmenitiesNearBy
|
Golf Course, Hospital, University |
|
CommunityFeatures
|
Fishing, Quiet Area, School Bus |
|
EquipmentType
|
None |
|
RentalEquipmentType
|
None |
|
Structure
|
Dock |
|
WaterFrontName
|
Ramsey Lake |
|
WaterFrontType
|
Waterfront |
Building
|
BathroomTotal
|
3 |
|
BedroomsTotal
|
4 |
|
ArchitecturalStyle
|
Bungalow |
|
BasementType
|
Full |
|
CoolingType
|
Central Air Conditioning |
|
ExteriorFinish
|
Brick, Stone, Stucco |
|
FireProtection
|
Security System |
|
FireplaceFuel
|
Electric |
|
FireplacePresent
|
Yes |
|
FireplaceTotal
|
1 |
|
FireplaceType
|
Decorative |
|
FlooringType
|
Hardwood, Tile |
|
HalfBathTotal
|
1 |
|
HeatingType
|
Forced Air |
|
RoofMaterial
|
Asphalt Shingle |
|
RoofStyle
|
Unknown |
|
StoriesTotal
|
1 |
|
Type
|
House |
Parking
|
Attached Garage
|
|
|
Detached Garage
|
|
Land
|
Acreage
|
No |
|
FenceType
|
Partially Fenced |
|
LandAmenities
|
Golf Course, Hospital, University |
|
Sewer
|
Septic System |
|
SizeTotalText
|
21,780 - 32,669 Sqft (1/2 - 3/4 Ac) |
|
ZoningDescription
|
R1-3 |
Rooms
| Level |
Type |
Length |
Width |
Dimensions |
|
Lower Level |
3pc Bathroom |
|
|
Measurements not available |
|
Lower Level |
Laundry Room |
|
|
12'2 x 19'4 |
|
Lower Level |
Bedroom |
|
|
15 x 16'9 |
|
Lower Level |
Bedroom |
|
|
12'1 x 13'4 |
|
Lower Level |
Family Room |
|
|
16'9 x 26 |
|
Main Level |
4pc Bathroom |
|
|
Measurements not available |
|
Main Level |
2pc Bathroom |
|
|
Measurements not available |
|
Main Level |
Foyer |
|
|
9'4 x 9'8 |
|
Main Level |
Bedroom |
|
|
11 x 13'5 |
|
Main Level |
Primary Bedroom |
|
|
15'4 x 15'4 |
|
Main Level |
Living Room |
|
|
16'3 x 17'2 |
|
Main Level |
Dining Room |
|
|
11'2 x 17'2 |
|
Main Level |
Kitchen |
|
|
17'4 x 20 |
https://www.realtor.ca/real-estate/27139018/439-kirkwood-drive-sudbury













































