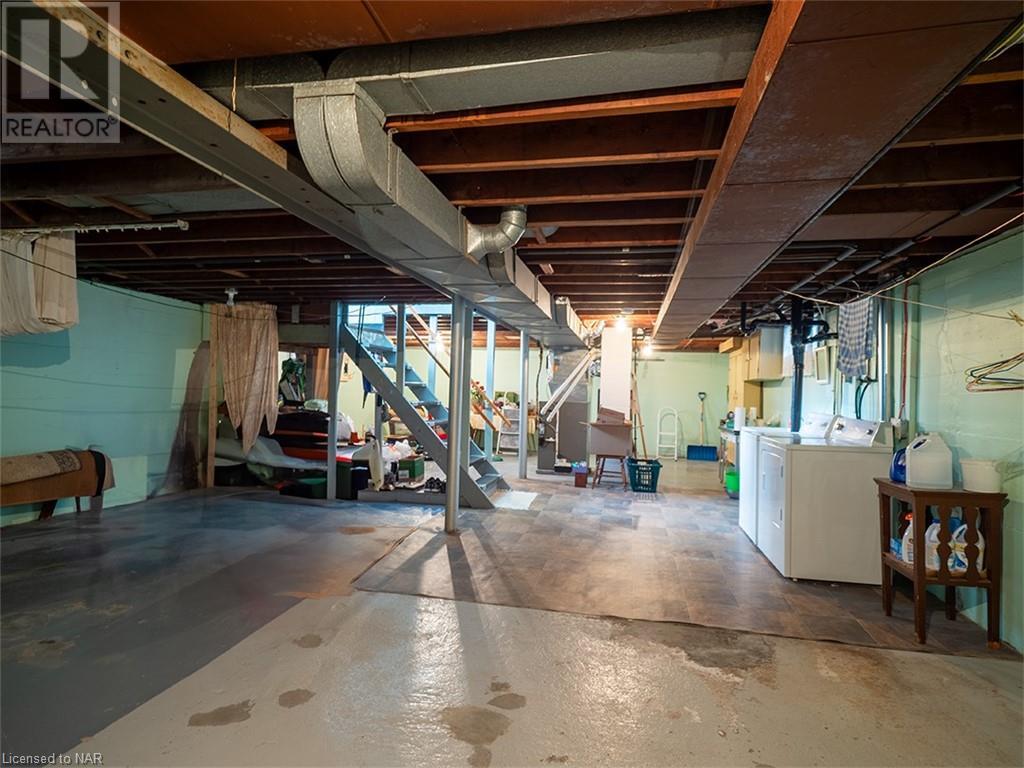3 Bedroom
1 Bathroom
1092 sqft
Bungalow
Central Air Conditioning
Forced Air
$410,000
This well-maintained bungalow is being offered for the first time in 60 years! 439 Davis Street shows beautifully and features gleaming wood floors in the living room, separate dining room, and all three main-floor bedrooms. The spacious eat-in kitchen off the dining room has newer flooring. The full unfinished basement has potential for additional living space with separate entrance through the side door. The fenced backyard is perfect for pets & the whole family. A mutual, concrete driveway leads to a single-car garage with workshop space at the back. (Double garage is mutual with the neighbour and has a common centre wall). Located across from DeWitt Carter school and close to local churches and the Vale Wellness Centre, which offers an arena, pool, and walking paths. The friendship trail - which leads right to the Welland Canal and downtown Port Colborne - is just down the street. Recent updates to this well cared for home include roof (2023), A/C (2019), and siding (2015). Immediate possession available. (id:47351)
Property Details
|
MLS® Number
|
40671849 |
|
Property Type
|
Single Family |
|
AmenitiesNearBy
|
Beach, Golf Nearby, Place Of Worship, Playground, Schools |
|
CommunityFeatures
|
Community Centre |
|
EquipmentType
|
Water Heater |
|
Features
|
Shared Driveway |
|
ParkingSpaceTotal
|
2 |
|
RentalEquipmentType
|
Water Heater |
Building
|
BathroomTotal
|
1 |
|
BedroomsAboveGround
|
3 |
|
BedroomsTotal
|
3 |
|
Appliances
|
Dryer, Refrigerator, Stove, Washer |
|
ArchitecturalStyle
|
Bungalow |
|
BasementDevelopment
|
Unfinished |
|
BasementType
|
Full (unfinished) |
|
ConstructionStyleAttachment
|
Detached |
|
CoolingType
|
Central Air Conditioning |
|
ExteriorFinish
|
Stone, Vinyl Siding |
|
FoundationType
|
Poured Concrete |
|
HeatingFuel
|
Natural Gas |
|
HeatingType
|
Forced Air |
|
StoriesTotal
|
1 |
|
SizeInterior
|
1092 Sqft |
|
Type
|
House |
|
UtilityWater
|
Municipal Water |
Parking
Land
|
Acreage
|
No |
|
LandAmenities
|
Beach, Golf Nearby, Place Of Worship, Playground, Schools |
|
Sewer
|
Municipal Sewage System |
|
SizeDepth
|
132 Ft |
|
SizeFrontage
|
36 Ft |
|
SizeTotalText
|
Under 1/2 Acre |
|
ZoningDescription
|
R2 |
Rooms
| Level |
Type |
Length |
Width |
Dimensions |
|
Basement |
Cold Room |
|
|
17'3'' x 4'11'' |
|
Basement |
Laundry Room |
|
|
22'7'' x 41'4'' |
|
Main Level |
4pc Bathroom |
|
|
Measurements not available |
|
Main Level |
Bedroom |
|
|
7'8'' x 11'0'' |
|
Main Level |
Bedroom |
|
|
11'0'' x 9'11'' |
|
Main Level |
Bedroom |
|
|
11'3'' x 15'0'' |
|
Main Level |
Dining Room |
|
|
8'10'' x 8'4'' |
|
Main Level |
Eat In Kitchen |
|
|
14'7'' x 11'11'' |
|
Main Level |
Living Room |
|
|
17'2'' x 13'2'' |
https://www.realtor.ca/real-estate/27620122/439-davis-street-port-colborne














































