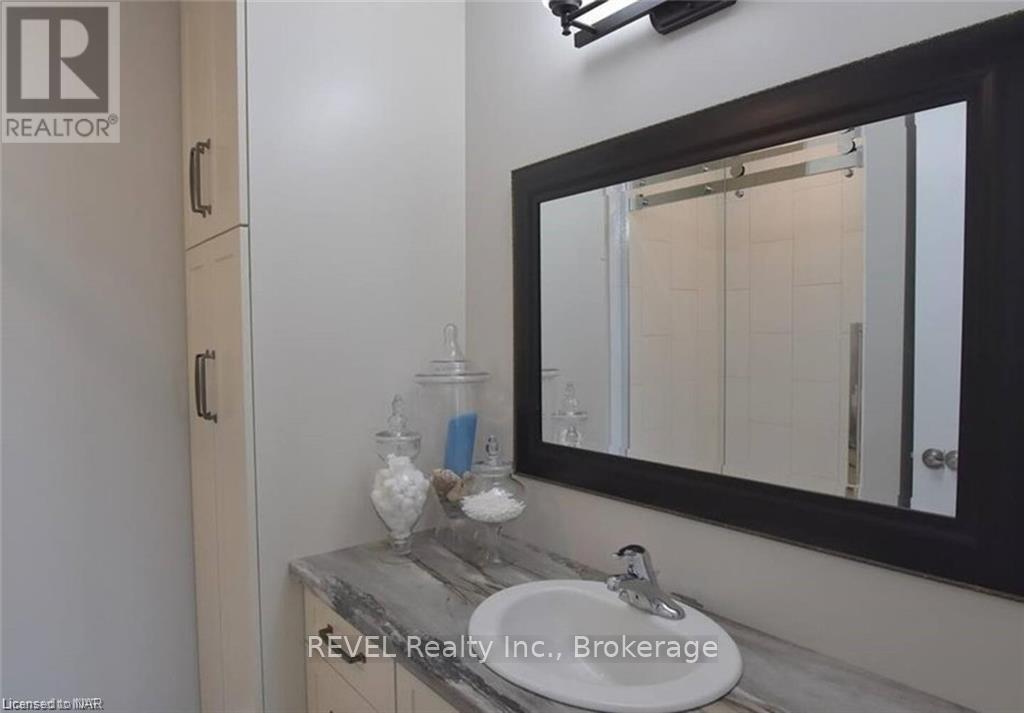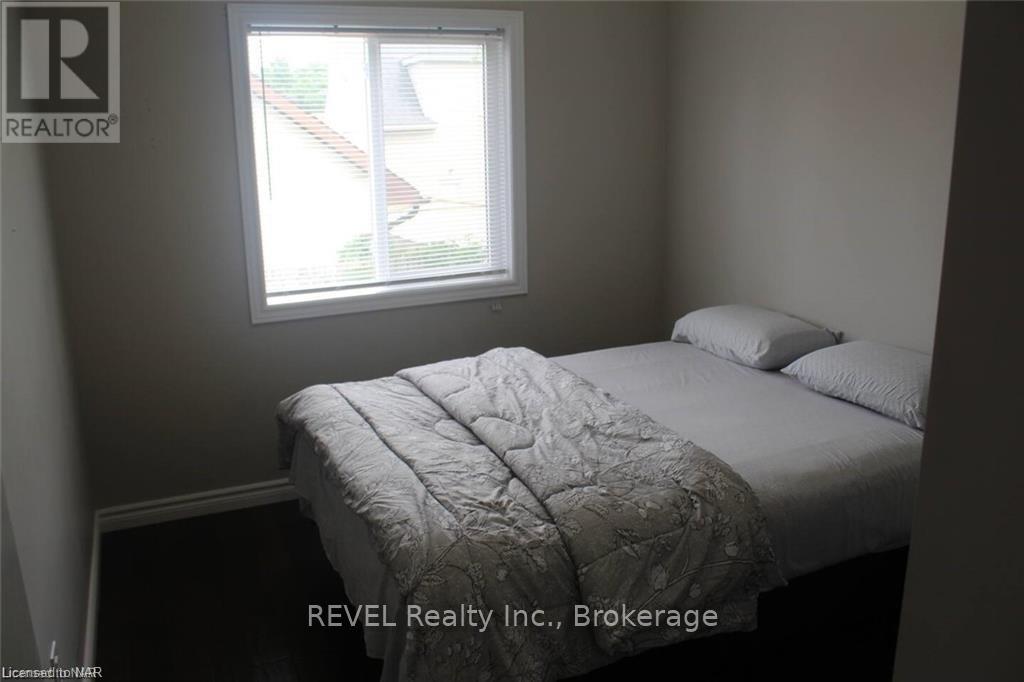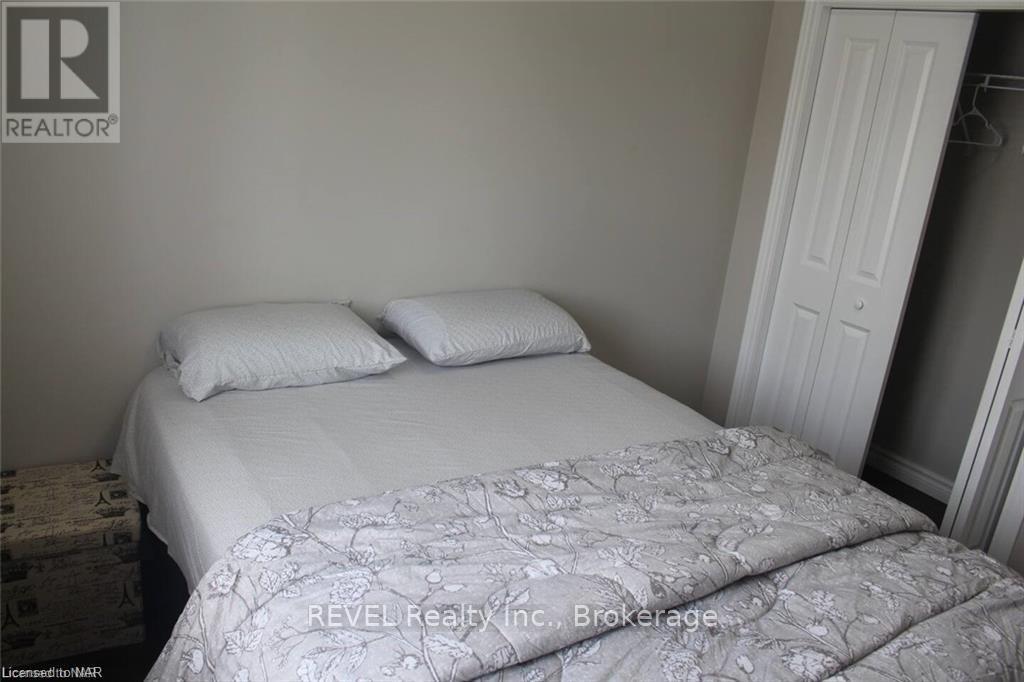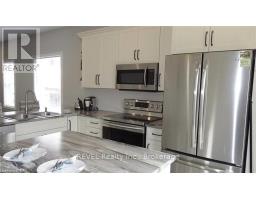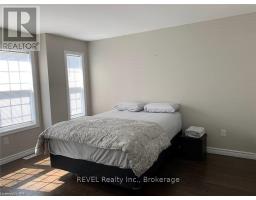3 Bedroom
2 Bathroom
Fireplace
Central Air Conditioning
Baseboard Heaters
$2,350 Monthly
Newly built in 2018 property offering a well-thought-out raised bungalow design. With 1358 sq.ft. of 'carpet-free' living space encompassing 2.5 floors, this is the perfect fit for the family with an in-law situation or desiring income. The main living space offers 3 b/r (2 on main level + private upper level master suite w/ensuite bath), full main bath, kitchen with stainless appliances + patio door to spacious deck. Convenient to commuting routes (HWY 406), schools and amenities. Home is expertly constructed. Upper unit for lease. Unit is partially furnished with dining table, TV and other essentials! (id:47351)
Property Details
|
MLS® Number
|
X12018335 |
|
Property Type
|
Single Family |
|
Community Name
|
768 - Welland Downtown |
|
Features
|
Carpet Free |
|
Parking Space Total
|
3 |
Building
|
Bathroom Total
|
2 |
|
Bedrooms Above Ground
|
3 |
|
Bedrooms Total
|
3 |
|
Construction Style Attachment
|
Detached |
|
Cooling Type
|
Central Air Conditioning |
|
Exterior Finish
|
Vinyl Siding |
|
Fireplace Present
|
Yes |
|
Foundation Type
|
Concrete |
|
Heating Fuel
|
Natural Gas |
|
Heating Type
|
Baseboard Heaters |
|
Stories Total
|
2 |
|
Type
|
House |
|
Utility Water
|
Municipal Water |
Parking
Land
|
Acreage
|
No |
|
Sewer
|
Sanitary Sewer |
|
Size Depth
|
100 Ft |
|
Size Frontage
|
30 Ft |
|
Size Irregular
|
30 X 100 Ft |
|
Size Total Text
|
30 X 100 Ft |
Rooms
| Level |
Type |
Length |
Width |
Dimensions |
|
Second Level |
Bedroom 3 |
3.17 m |
3.07 m |
3.17 m x 3.07 m |
|
Lower Level |
Laundry Room |
2 m |
2 m |
2 m x 2 m |
|
Main Level |
Kitchen |
3.17 m |
3.04 m |
3.17 m x 3.04 m |
|
Main Level |
Living Room |
3.4 m |
3.17 m |
3.4 m x 3.17 m |
|
Main Level |
Bedroom |
3.17 m |
3.07 m |
3.17 m x 3.07 m |
|
Main Level |
Bedroom 2 |
3.17 m |
3.07 m |
3.17 m x 3.07 m |
|
Main Level |
Bathroom |
2 m |
2 m |
2 m x 2 m |
|
Upper Level |
Bathroom |
2 m |
2 m |
2 m x 2 m |
https://www.realtor.ca/real-estate/28022364/438-mcalpine-avenue-n-welland-768-welland-downtown-768-welland-downtown











