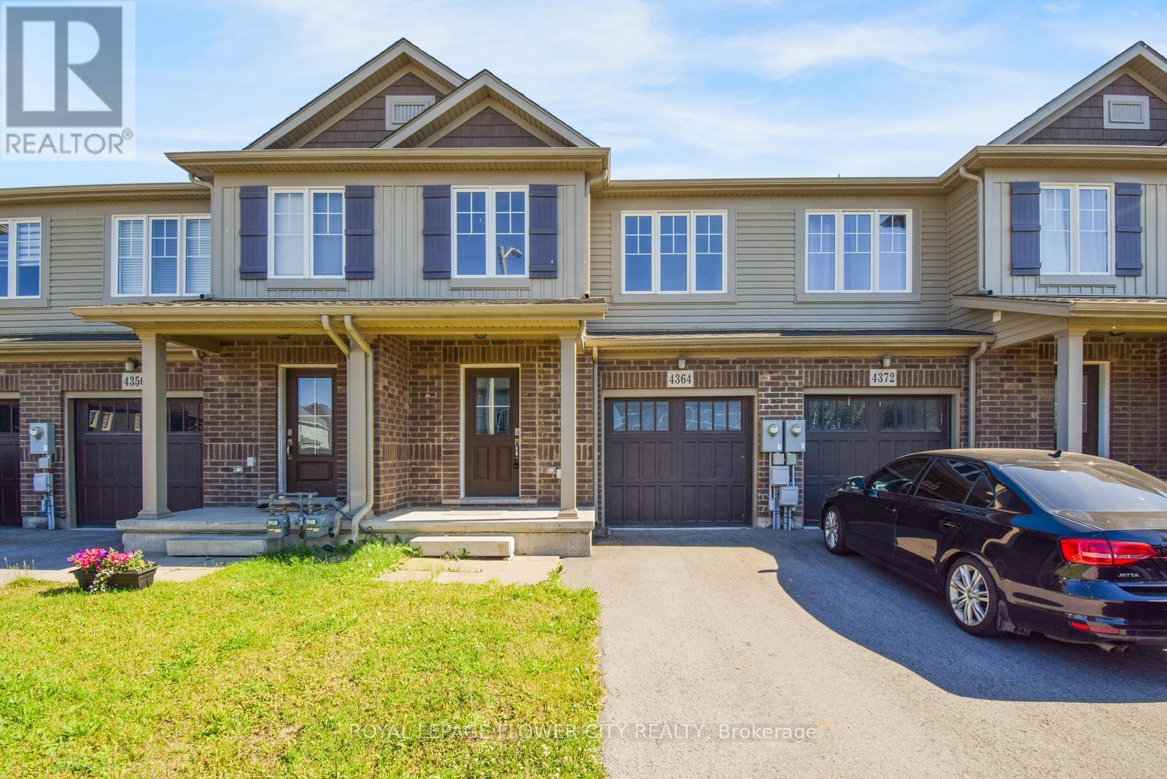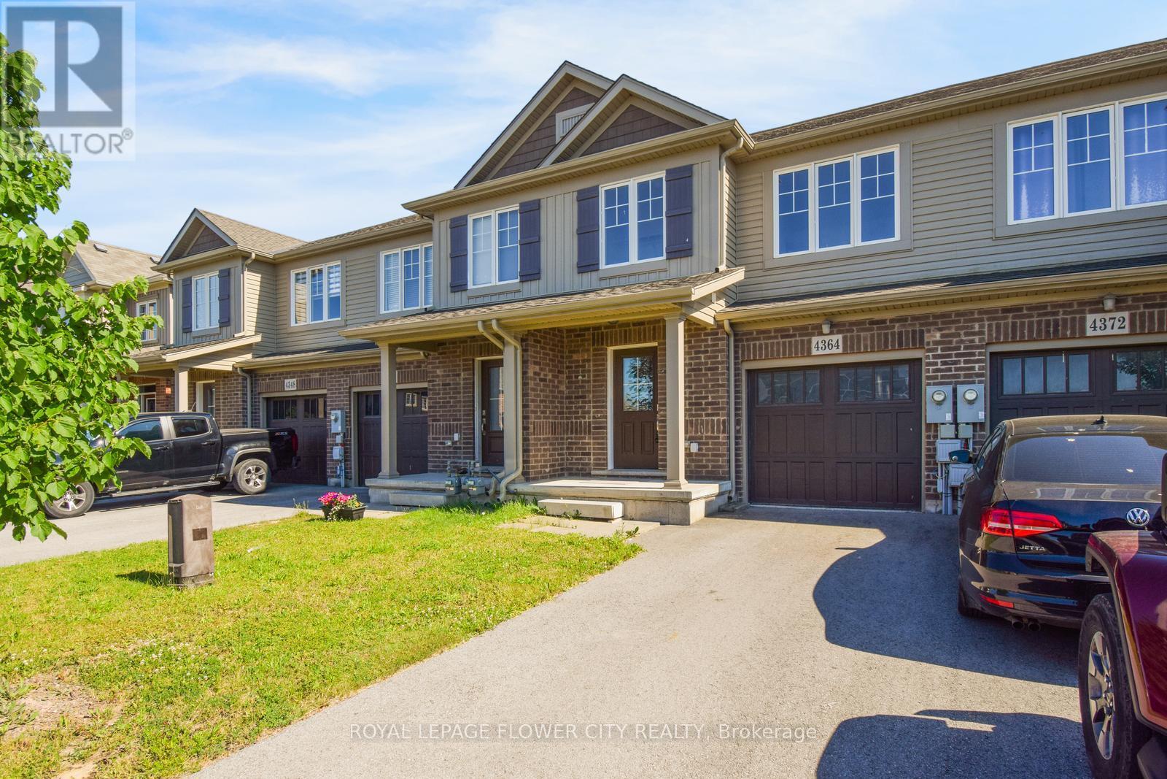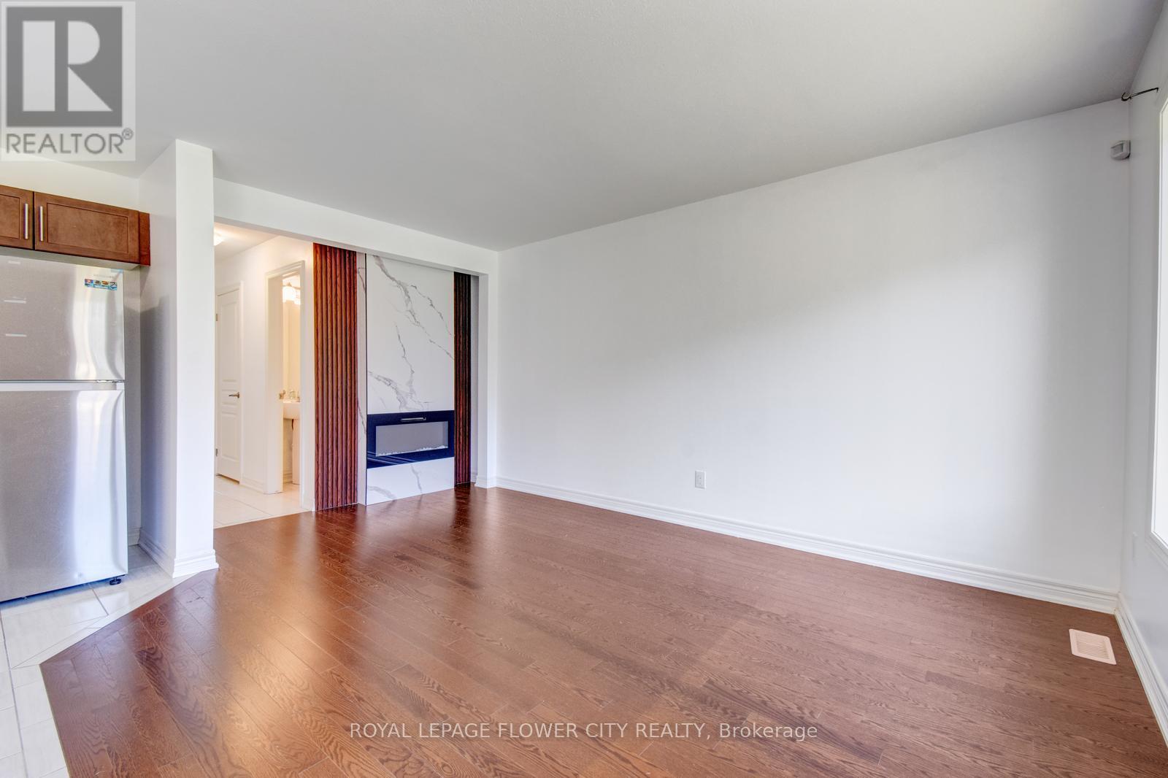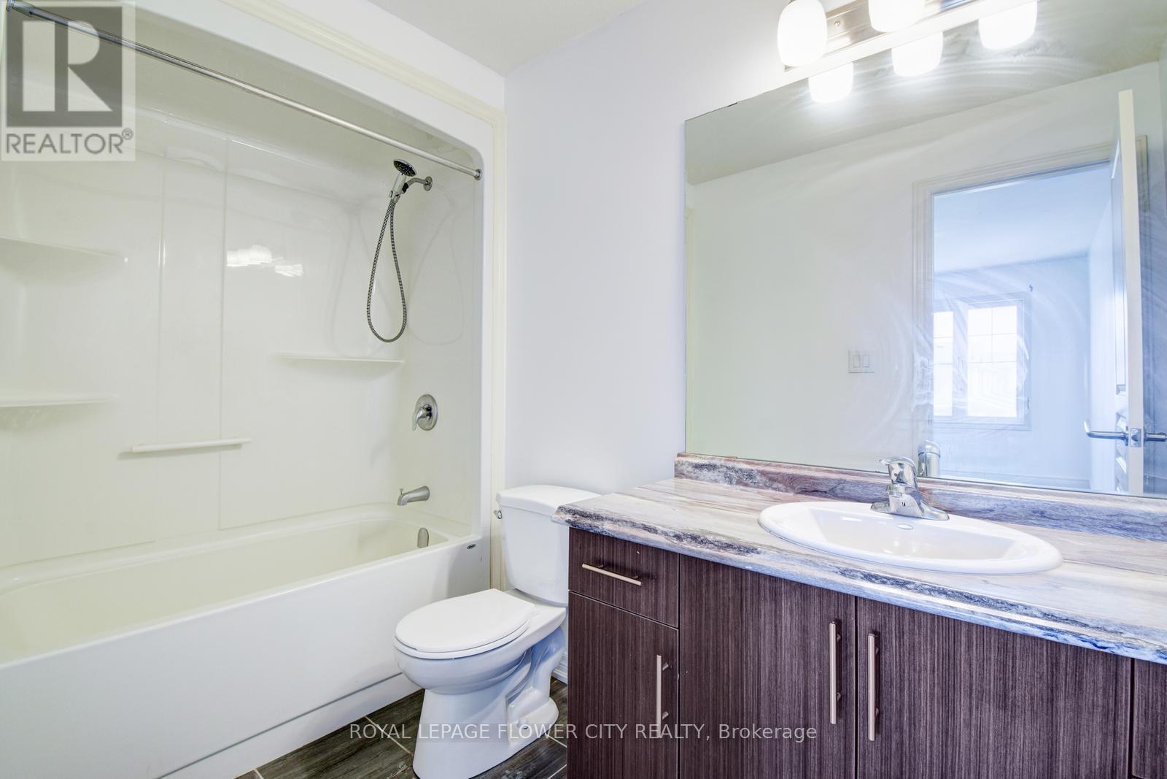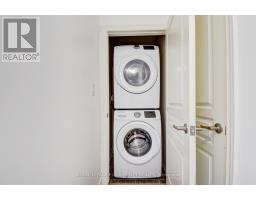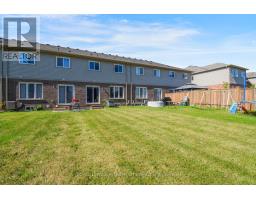3 Bedroom
3 Bathroom
Fireplace
Central Air Conditioning
Forced Air
$2,500 Monthly
Beautiful functional layout, Greet room with media wall and electric fireplace, hardwood and ceramic on the main floor, Maple cabinetry, Granite counter tops, custom backsplash, dining/breakfast walk out to the backyard. 3 spacious bedrooms, Primary bedroom with 4pc Ensuite and large walk-in Closet, Bedrooms with closets. Second floor laundry. Short-term lease is also available. (id:47351)
Property Details
|
MLS® Number
|
X9372592 |
|
Property Type
|
Single Family |
|
ParkingSpaceTotal
|
3 |
Building
|
BathroomTotal
|
3 |
|
BedroomsAboveGround
|
3 |
|
BedroomsTotal
|
3 |
|
BasementDevelopment
|
Unfinished |
|
BasementType
|
N/a (unfinished) |
|
ConstructionStyleAttachment
|
Attached |
|
CoolingType
|
Central Air Conditioning |
|
ExteriorFinish
|
Brick |
|
FireplacePresent
|
Yes |
|
FlooringType
|
Hardwood, Ceramic, Carpeted |
|
HalfBathTotal
|
1 |
|
HeatingFuel
|
Natural Gas |
|
HeatingType
|
Forced Air |
|
StoriesTotal
|
2 |
|
Type
|
Row / Townhouse |
|
UtilityWater
|
Municipal Water |
Parking
Land
|
Acreage
|
No |
|
Sewer
|
Sanitary Sewer |
|
SizeDepth
|
108 Ft ,3 In |
|
SizeFrontage
|
19 Ft ,7 In |
|
SizeIrregular
|
19.65 X 108.27 Ft |
|
SizeTotalText
|
19.65 X 108.27 Ft |
Rooms
| Level |
Type |
Length |
Width |
Dimensions |
|
Second Level |
Primary Bedroom |
5.85 m |
4.36 m |
5.85 m x 4.36 m |
|
Second Level |
Bedroom 2 |
2.87 m |
3 m |
2.87 m x 3 m |
|
Second Level |
Bedroom 3 |
2.93 m |
3.29 m |
2.93 m x 3.29 m |
|
Second Level |
Laundry Room |
1.3 m |
1.3 m |
1.3 m x 1.3 m |
|
Main Level |
Family Room |
3.14 m |
4.75 m |
3.14 m x 4.75 m |
|
Main Level |
Kitchen |
3.05 m |
2.43 m |
3.05 m x 2.43 m |
|
Main Level |
Dining Room |
2.62 m |
2.32 m |
2.62 m x 2.32 m |
https://www.realtor.ca/real-estate/27479711/4364-shuttleworth-drive-niagara-falls

