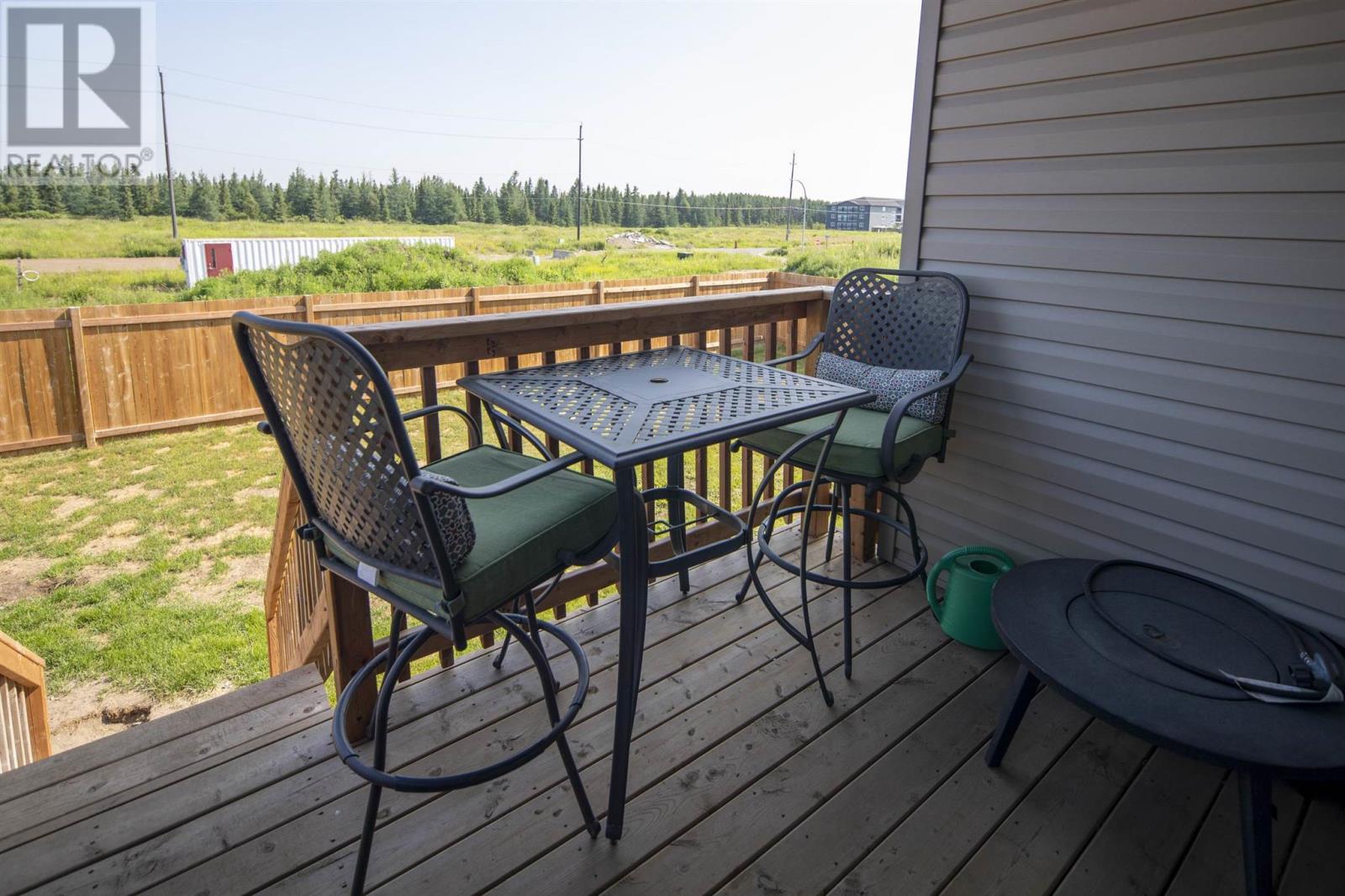5 Bedroom
3 Bathroom
1477 sqft
Air Conditioned, Air Exchanger, Central Air Conditioning
Forced Air
$669,900
NEW LISTING! Parkdale Cabover! 3 Years Old. 3+2 Bedrooms. 3 Bathrooms. Primary Bedroom + Ensuite on 2nd Level Above Garage, 2 Bedrooms + 1 Bathroom on the Main Floor, 2 Bedrooms + 1 Bathroom in the Lower Level. Open Concept Kitchen, Dining, Living Room. Covered Deck off the Dining Area. Engineered Hardwood on Main Level and Vinyl Plank in the Lower Level. Fully Fenced In Yard & Asphalt Driveway. (id:47351)
Property Details
|
MLS® Number
|
TB240672 |
|
Property Type
|
Single Family |
|
Community Name
|
Thunder Bay |
|
CommunicationType
|
High Speed Internet |
|
CommunityFeatures
|
Bus Route |
|
Features
|
Paved Driveway |
|
Structure
|
Deck |
Building
|
BathroomTotal
|
3 |
|
BedroomsAboveGround
|
3 |
|
BedroomsBelowGround
|
2 |
|
BedroomsTotal
|
5 |
|
Age
|
4 Years |
|
Appliances
|
Microwave Built-in, Dishwasher |
|
BasementDevelopment
|
Finished |
|
BasementType
|
Full (finished) |
|
ConstructionStyleAttachment
|
Detached |
|
CoolingType
|
Air Conditioned, Air Exchanger, Central Air Conditioning |
|
ExteriorFinish
|
Stone, Vinyl |
|
FlooringType
|
Hardwood |
|
FoundationType
|
Wood |
|
HeatingFuel
|
Natural Gas |
|
HeatingType
|
Forced Air |
|
StoriesTotal
|
2 |
|
SizeInterior
|
1477 Sqft |
|
UtilityWater
|
Municipal Water |
Parking
Land
|
AccessType
|
Road Access |
|
Acreage
|
No |
|
FenceType
|
Fenced Yard |
|
Sewer
|
Sanitary Sewer |
|
SizeFrontage
|
41.5700 |
|
SizeTotalText
|
Under 1/2 Acre |
Rooms
| Level |
Type |
Length |
Width |
Dimensions |
|
Second Level |
Primary Bedroom |
|
|
15.5 x 14.0 |
|
Second Level |
Ensuite |
|
|
3 Piece |
|
Basement |
Bedroom |
|
|
11.9 x 11.6 |
|
Basement |
Bedroom |
|
|
11.2 x 11.0 |
|
Basement |
Recreation Room |
|
|
16.3 x 16.0 + Jog 10.6 x 5.7 |
|
Basement |
Laundry Room |
|
|
11.9 x 6.0 |
|
Basement |
Utility Room |
|
|
12.0 x 5.10 |
|
Basement |
Bathroom |
|
|
4 Piece |
|
Main Level |
Living Room |
|
|
16.1 x 10.10 |
|
Main Level |
Kitchen |
|
|
12.0 x 11.10 |
|
Main Level |
Dining Room |
|
|
12.7 x 11.0 |
|
Main Level |
Bedroom |
|
|
13.0 x 10.0 |
|
Main Level |
Bedroom |
|
|
11.10 x 11.2 |
|
Main Level |
Bathroom |
|
|
4 Piece |
Utilities
|
Cable
|
Available |
|
Electricity
|
Available |
|
Natural Gas
|
Available |
|
Telephone
|
Available |
https://www.realtor.ca/real-estate/26678282/435-muskrat-dr-thunder-bay-thunder-bay












































































