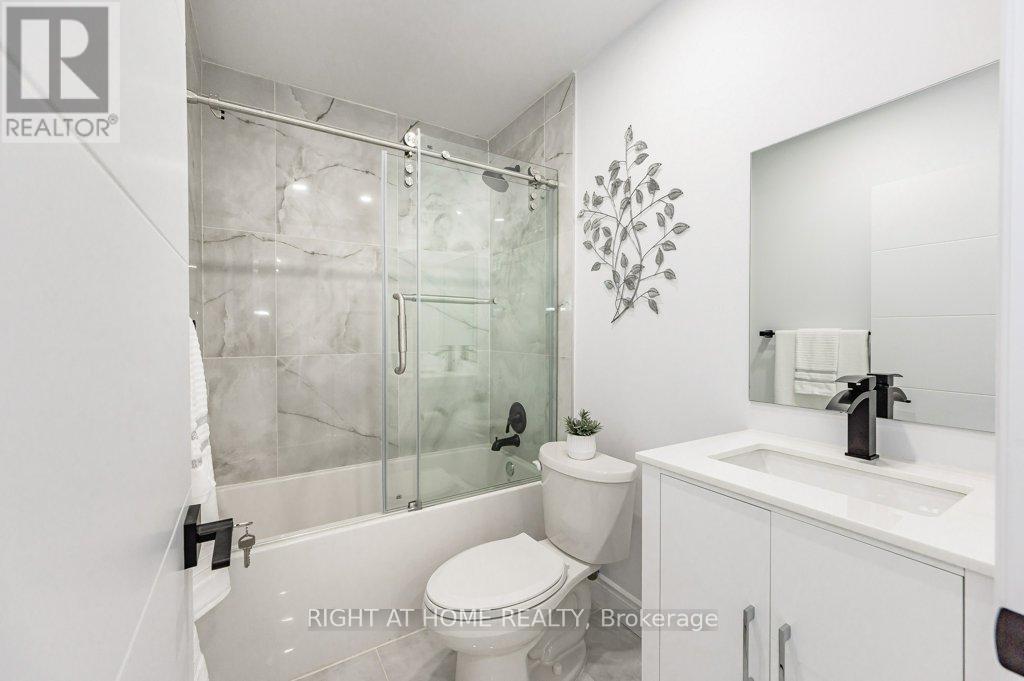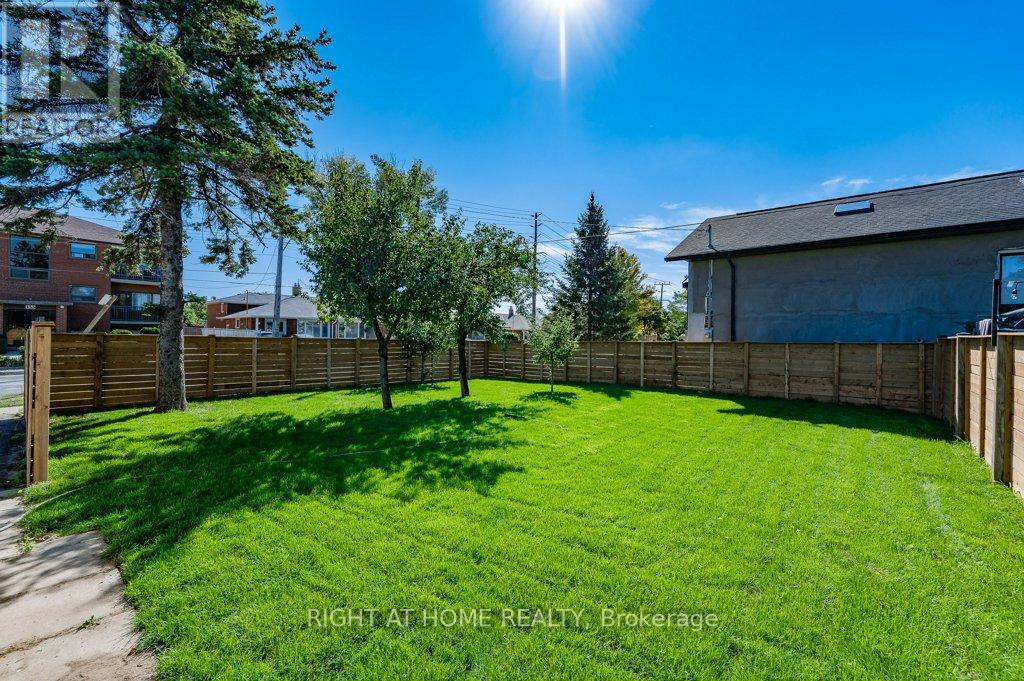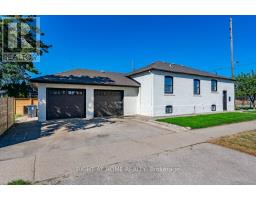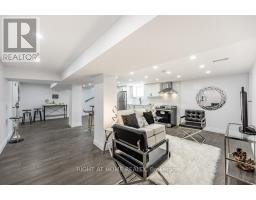5 Bedroom
2 Bathroom
Bungalow
Central Air Conditioning
Forced Air
$4,700 Monthly
Gorgeous, Stylish, Updated 5 Bedroom Bungalow On A Massive Corner Lot, With Attached 2 Car Garage, This Is The One You Have Been Looking For. Updated Top To Bottom With Gorgeous flooring And Porcelain Tile Throughout, Two newer Kitchens With Quartz Countertops And Newer Appliances, Upgraded 200 Amp Hydro Service, And Much More! This Modernized Home Is Perfect For Families. (id:47351)
Property Details
|
MLS® Number
|
W9370524 |
|
Property Type
|
Single Family |
|
Community Name
|
Alderwood |
|
Features
|
Carpet Free |
|
ParkingSpaceTotal
|
4 |
Building
|
BathroomTotal
|
2 |
|
BedroomsAboveGround
|
3 |
|
BedroomsBelowGround
|
2 |
|
BedroomsTotal
|
5 |
|
ArchitecturalStyle
|
Bungalow |
|
BasementDevelopment
|
Finished |
|
BasementType
|
N/a (finished) |
|
ConstructionStyleAttachment
|
Detached |
|
CoolingType
|
Central Air Conditioning |
|
ExteriorFinish
|
Brick |
|
FoundationType
|
Block |
|
HeatingFuel
|
Natural Gas |
|
HeatingType
|
Forced Air |
|
StoriesTotal
|
1 |
|
Type
|
House |
|
UtilityWater
|
Municipal Water |
Parking
Land
|
Acreage
|
No |
|
Sewer
|
Sanitary Sewer |
|
SizeDepth
|
132 Ft |
|
SizeFrontage
|
42 Ft |
|
SizeIrregular
|
42 X 132 Ft |
|
SizeTotalText
|
42 X 132 Ft |
Rooms
| Level |
Type |
Length |
Width |
Dimensions |
|
Basement |
Bedroom 5 |
2.84 m |
2.82 m |
2.84 m x 2.82 m |
|
Basement |
Bathroom |
|
|
Measurements not available |
|
Basement |
Recreational, Games Room |
8.03 m |
5.56 m |
8.03 m x 5.56 m |
|
Basement |
Kitchen |
|
|
Measurements not available |
|
Basement |
Bedroom 4 |
3.51 m |
2.82 m |
3.51 m x 2.82 m |
|
Main Level |
Bathroom |
|
|
Measurements not available |
|
Main Level |
Living Room |
4.37 m |
3.73 m |
4.37 m x 3.73 m |
|
Main Level |
Kitchen |
3.76 m |
2.87 m |
3.76 m x 2.87 m |
|
Main Level |
Eating Area |
2.87 m |
1.68 m |
2.87 m x 1.68 m |
|
Main Level |
Primary Bedroom |
3.3 m |
3 m |
3.3 m x 3 m |
|
Main Level |
Bedroom 2 |
3.3 m |
3.28 m |
3.3 m x 3.28 m |
|
Main Level |
Bedroom 3 |
3.38 m |
3.29 m |
3.38 m x 3.29 m |
Utilities
https://www.realtor.ca/real-estate/27474196/435-evans-avenue-toronto-alderwood-alderwood
















































